Powder Room Design Ideas with Light Wood Cabinets and a Built-in Vanity
Refine by:
Budget
Sort by:Popular Today
121 - 140 of 279 photos
Item 1 of 3
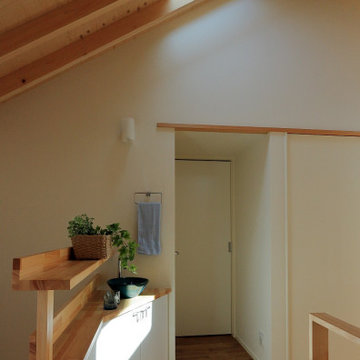
2階廊下に手洗いカウンター。上部にトップライトを配置して清潔感を醸し出します。
This is an example of a mid-sized modern powder room in Tokyo Suburbs with beaded inset cabinets, light wood cabinets, white walls, medium hardwood floors, a vessel sink, wood benchtops, beige floor, beige benchtops, a built-in vanity, exposed beam and wallpaper.
This is an example of a mid-sized modern powder room in Tokyo Suburbs with beaded inset cabinets, light wood cabinets, white walls, medium hardwood floors, a vessel sink, wood benchtops, beige floor, beige benchtops, a built-in vanity, exposed beam and wallpaper.
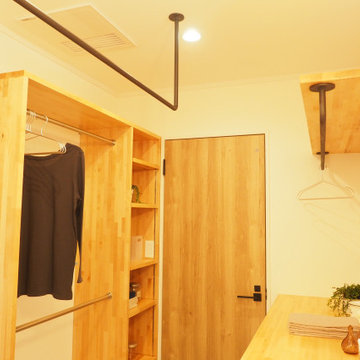
キッチン裏にある家事室。衣類の収納もでき、アイロン作業から洗濯等可能です。キッチンから回遊できるようにしています。
This is an example of a mid-sized modern powder room in Other with light wood cabinets, white tile, white walls, grey floor, a built-in vanity, wallpaper and wallpaper.
This is an example of a mid-sized modern powder room in Other with light wood cabinets, white tile, white walls, grey floor, a built-in vanity, wallpaper and wallpaper.
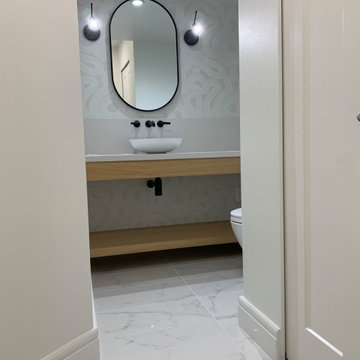
This powder room has an odd shape and it was in great need of a makeover. The clients wanted a clean and fresh look. We used calacatta porcelain on the floor, wood shelf and vanity front, quartz countertop, wallpaper to add some interest and texture. Black fixtures are the client's favorite.
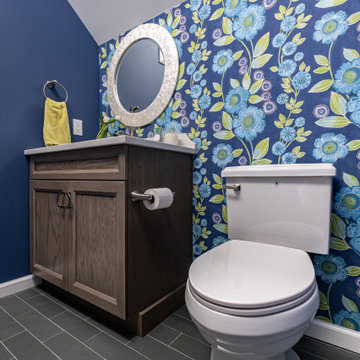
Fun powder room with floral wallpaper that really makes this room pop.
Photo by VLG Photography
Inspiration for a mid-sized transitional powder room in Newark with shaker cabinets, light wood cabinets, a two-piece toilet, multi-coloured walls, slate floors, an undermount sink, engineered quartz benchtops, white benchtops, a built-in vanity and vaulted.
Inspiration for a mid-sized transitional powder room in Newark with shaker cabinets, light wood cabinets, a two-piece toilet, multi-coloured walls, slate floors, an undermount sink, engineered quartz benchtops, white benchtops, a built-in vanity and vaulted.
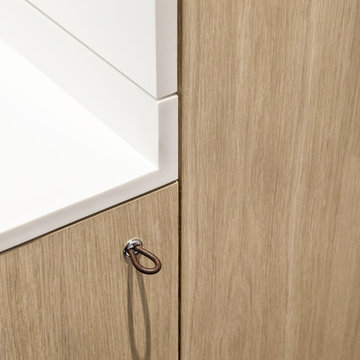
Photo : BCDF Studio
This is an example of a mid-sized contemporary powder room in Paris with a wall-mount toilet, green walls, ceramic floors, an integrated sink, solid surface benchtops, grey floor, beaded inset cabinets, light wood cabinets, white benchtops and a built-in vanity.
This is an example of a mid-sized contemporary powder room in Paris with a wall-mount toilet, green walls, ceramic floors, an integrated sink, solid surface benchtops, grey floor, beaded inset cabinets, light wood cabinets, white benchtops and a built-in vanity.
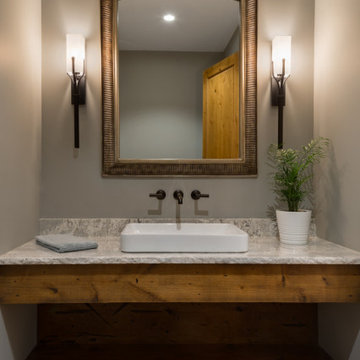
This is an example of a small powder room in Vancouver with open cabinets, light wood cabinets, beige walls, a console sink, marble benchtops, white benchtops and a built-in vanity.
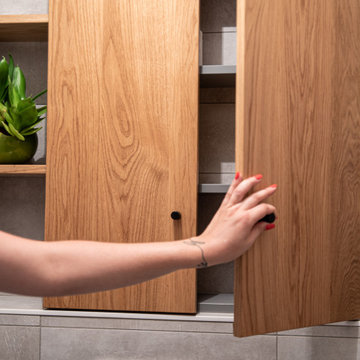
Inspiration for a mid-sized modern powder room in Other with beaded inset cabinets, light wood cabinets, a wall-mount toilet, gray tile, ceramic tile, grey walls, ceramic floors, grey floor, a built-in vanity and coffered.
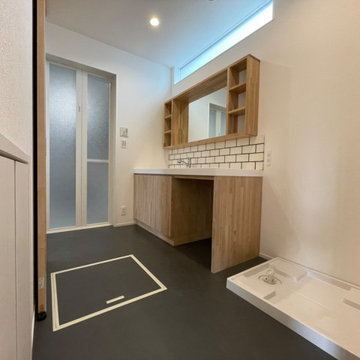
Mid-sized powder room in Other with beaded inset cabinets, light wood cabinets, white tile, ceramic tile, vinyl floors, solid surface benchtops, grey floor, white benchtops and a built-in vanity.
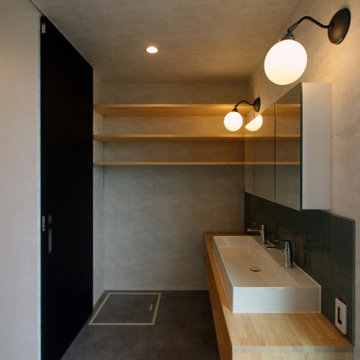
2セットカランの大型洗面ボウルにW1200のミラーボックス
Photo of a modern powder room in Other with open cabinets, light wood cabinets, gray tile, porcelain tile, grey walls, laminate floors, a drop-in sink, wood benchtops, grey floor, beige benchtops, a built-in vanity, wallpaper and wallpaper.
Photo of a modern powder room in Other with open cabinets, light wood cabinets, gray tile, porcelain tile, grey walls, laminate floors, a drop-in sink, wood benchtops, grey floor, beige benchtops, a built-in vanity, wallpaper and wallpaper.
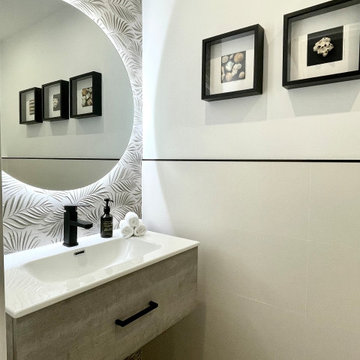
DESPUÉS: Para optimizar el espacio del aseo, se colocó una puerta corredera, lo que lo ha convertido en un espacio cómodo de utilizar, y mucho más amplio. Utilizar azulejos 3D aportan un toque de diseño. Y se trabajó con la iluminación indirecta para poder jugar con las luces y las sombras.
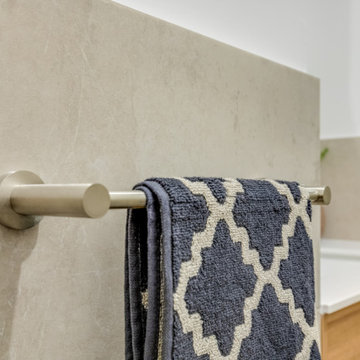
WC
This is an example of a small modern powder room in Sydney with recessed-panel cabinets, light wood cabinets, a two-piece toilet, gray tile, an undermount sink, grey floor, white benchtops and a built-in vanity.
This is an example of a small modern powder room in Sydney with recessed-panel cabinets, light wood cabinets, a two-piece toilet, gray tile, an undermount sink, grey floor, white benchtops and a built-in vanity.

Siguiendo con la línea escogemos tonos beis y grifos en blanco que crean una sensación de calma.
Introduciendo un mueble hecho a medida que esconde la lavadora secadora y se convierte en dos grandes cajones para almacenar.
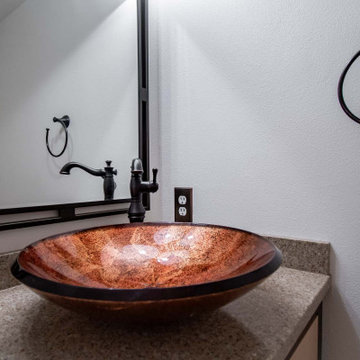
Small powder room update with new toilet, lighting, small vanity with decorative glass vessel sink.
Small traditional powder room in Seattle with flat-panel cabinets, light wood cabinets, a two-piece toilet, grey walls, light hardwood floors, a vessel sink, engineered quartz benchtops, beige benchtops and a built-in vanity.
Small traditional powder room in Seattle with flat-panel cabinets, light wood cabinets, a two-piece toilet, grey walls, light hardwood floors, a vessel sink, engineered quartz benchtops, beige benchtops and a built-in vanity.
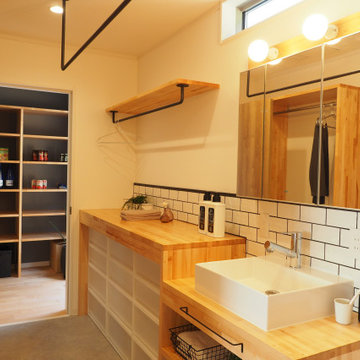
キッチン裏にある家事室。衣類の収納もでき、アイロン作業から洗濯等可能です。
Inspiration for a mid-sized modern powder room in Other with light wood cabinets, white tile, porcelain tile, white walls, a drop-in sink, grey floor, a built-in vanity, wallpaper and wallpaper.
Inspiration for a mid-sized modern powder room in Other with light wood cabinets, white tile, porcelain tile, white walls, a drop-in sink, grey floor, a built-in vanity, wallpaper and wallpaper.
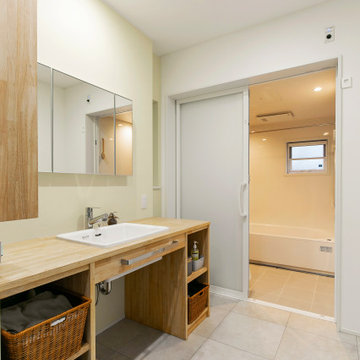
オリジナルの人気の造作洗面台。白い清潔な空間にナチュラルな木の質感がほっこりします。
Inspiration for a scandinavian powder room in Other with light wood cabinets, white walls, light hardwood floors, a drop-in sink, wood benchtops, beige benchtops, a built-in vanity, wallpaper and wallpaper.
Inspiration for a scandinavian powder room in Other with light wood cabinets, white walls, light hardwood floors, a drop-in sink, wood benchtops, beige benchtops, a built-in vanity, wallpaper and wallpaper.
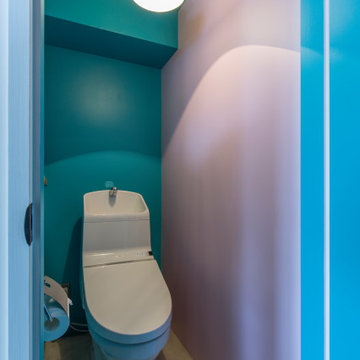
Small modern powder room in Other with open cabinets, light wood cabinets, a one-piece toilet, multi-coloured tile, ceramic tile, white walls, concrete floors, an undermount sink, wood benchtops, a built-in vanity, timber and planked wall panelling.
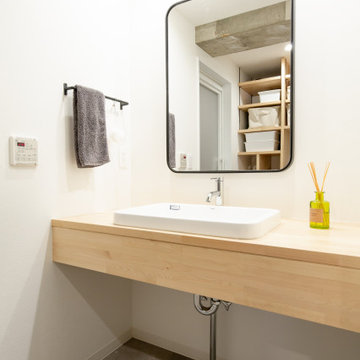
広々とした洗面化粧台は無駄をなくし、シンプルな形状に
他の部屋と同様にカバ集成材を使用し、統一感を
Mid-sized industrial powder room in Nagoya with beige walls, laminate floors, grey floor, wallpaper, wallpaper, open cabinets, light wood cabinets, a drop-in sink, wood benchtops, beige benchtops and a built-in vanity.
Mid-sized industrial powder room in Nagoya with beige walls, laminate floors, grey floor, wallpaper, wallpaper, open cabinets, light wood cabinets, a drop-in sink, wood benchtops, beige benchtops and a built-in vanity.
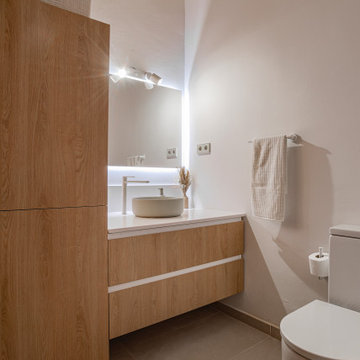
Siguiendo con la línea escogemos tonos beis y grifos en blanco que crean una sensación de calma.
Introduciendo un mueble hecho a medida que esconde la lavadora secadora y se convierte en dos grandes cajones para almacenar.
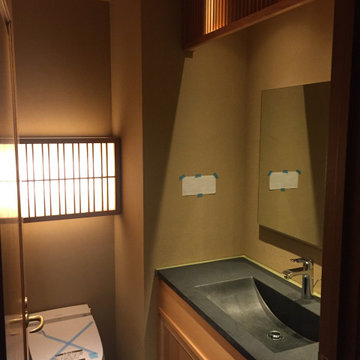
御影石をくり抜いて洗面ボウルにしています。
Powder room in Tokyo with light wood cabinets, an integrated sink, black benchtops and a built-in vanity.
Powder room in Tokyo with light wood cabinets, an integrated sink, black benchtops and a built-in vanity.
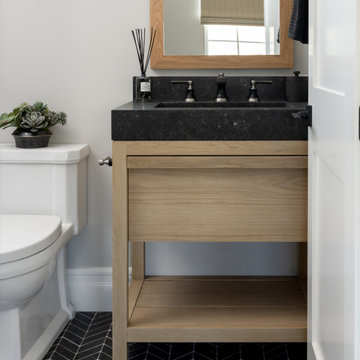
Guest En suite Bathroom
Inspiration for a mid-sized transitional powder room in Orange County with furniture-like cabinets, light wood cabinets, a one-piece toilet, grey walls, limestone floors, an integrated sink, engineered quartz benchtops, black floor, black benchtops and a built-in vanity.
Inspiration for a mid-sized transitional powder room in Orange County with furniture-like cabinets, light wood cabinets, a one-piece toilet, grey walls, limestone floors, an integrated sink, engineered quartz benchtops, black floor, black benchtops and a built-in vanity.
Powder Room Design Ideas with Light Wood Cabinets and a Built-in Vanity
7