Powder Room Design Ideas with Light Wood Cabinets and a Drop-in Sink
Refine by:
Budget
Sort by:Popular Today
1 - 20 of 270 photos
Item 1 of 3

This is an example of a contemporary powder room in Gold Coast - Tweed with flat-panel cabinets, light wood cabinets, blue tile, mosaic tile, white walls, a drop-in sink and grey benchtops.

backlit onyx, Hawaiian Modern, white oak cabinets, white oak floors
This is an example of a transitional powder room in San Diego with flat-panel cabinets, light wood cabinets, blue walls, a drop-in sink, beige floor, beige benchtops, a floating vanity, planked wall panelling and decorative wall panelling.
This is an example of a transitional powder room in San Diego with flat-panel cabinets, light wood cabinets, blue walls, a drop-in sink, beige floor, beige benchtops, a floating vanity, planked wall panelling and decorative wall panelling.
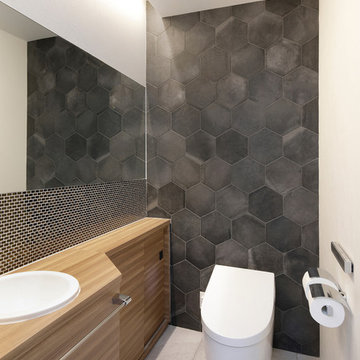
オーナールームトイレ。
正面のアクセントタイルと、間接照明、カウンター上のモザイクタイルがアクセントとなったトイレの空間。奥行き方向いっぱいに貼ったミラーが、室内を広く見せます。
Photo by 海老原一己/Grass Eye Inc
Mid-sized modern powder room in Tokyo with furniture-like cabinets, light wood cabinets, a one-piece toilet, black tile, porcelain tile, white walls, porcelain floors, a drop-in sink, laminate benchtops, grey floor and beige benchtops.
Mid-sized modern powder room in Tokyo with furniture-like cabinets, light wood cabinets, a one-piece toilet, black tile, porcelain tile, white walls, porcelain floors, a drop-in sink, laminate benchtops, grey floor and beige benchtops.
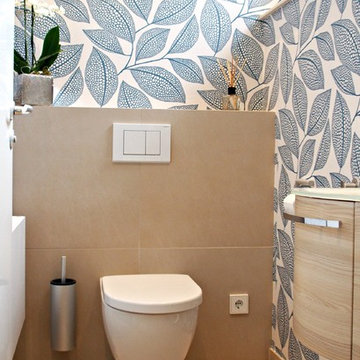
Das kleine separate WC wurde auf aktuellen Standard gebracht. So wurde das alte Stand-WC durch ein neues Hänge-WC an einer Vorwandinstallation ersetzt. Auch die neue Technologie bei WCs, es spülrandlos auszugestalten kam zum Einsatz. Aufgepeppt wurde der Raum nicht nur durch den Einsatz von neuen Objekten und dem kleinen Waschtisch, sondern vor allem durch die Tapete. Diese verleiht dem Raum, wie mir die Bauherren bestätigt haben, sehr mehr Weite.
Foto: Yvette Sillo

Cette maison tout en verticalité sur trois niveaux présentait initialement seulement deux chambres, et une très grande surface encore inexploitée sous toiture. Avec deux enfants en bas âges, l’aménagement d’une chambre parentale devient indispensable, et la création d’un 4è étage intérieur se concrétise.
Un espace de 35m2 voit alors le jour, au sein duquel prennent place un espace de travail, une chambre spacieuse avec dressing sur mesure, des sanitaires indépendants ainsi qu’une salle de bain avec douche, baignoire et double vasques, le tout baigné de lumière zénithale grâce à trois velux et un sun-tunnel.
Dans un esprit « comme à l’hôtel », le volume se pare de menuiserie & tapisserie sur mesure, matériaux nobles entre parquet Point de Hongrie, terrazzo & béton ciré, sans lésiner sur les détails soignés pour une salle de bain à l’ambiance spa.
Une conception tout en finesse pour une réalisation haut de gamme.
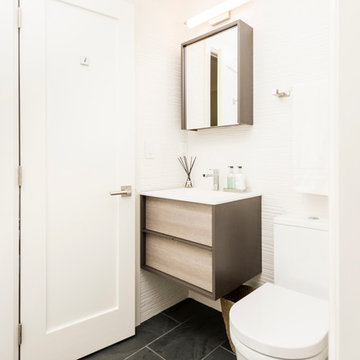
Design ideas for a mid-sized contemporary powder room in New York with light wood cabinets, a one-piece toilet, white tile, white walls, ceramic floors, a drop-in sink, solid surface benchtops, black floor, flat-panel cabinets, stone tile and white benchtops.
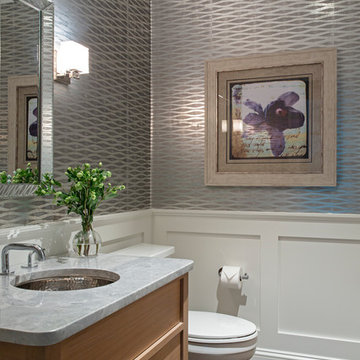
TEAM
Architect: Mellowes & Paladino Architects
Interior Design: LDa Architecture & Interiors
Builder: Kistler & Knapp Builders
Photographer: Sean Litchfield Photography
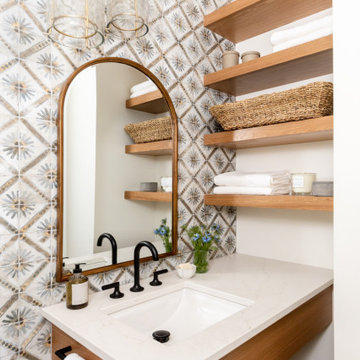
Design ideas for a small transitional powder room in Salt Lake City with flat-panel cabinets, light wood cabinets, a one-piece toilet, multi-coloured tile, ceramic tile, white walls, porcelain floors, a drop-in sink, engineered quartz benchtops, beige floor, white benchtops and a floating vanity.
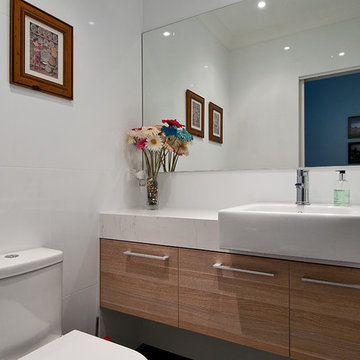
Design ideas for a small modern powder room in Gold Coast - Tweed with a drop-in sink, flat-panel cabinets, light wood cabinets, engineered quartz benchtops, a one-piece toilet, white tile, ceramic tile and white walls.
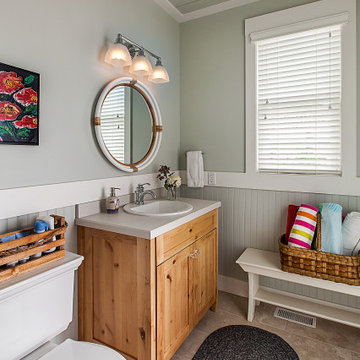
Design ideas for a beach style powder room in Grand Rapids with light wood cabinets, grey walls, a drop-in sink, engineered quartz benchtops, beige floor, shaker cabinets, a two-piece toilet, grey benchtops, a freestanding vanity, timber and decorative wall panelling.

Design ideas for a large transitional powder room in Chicago with open cabinets, light wood cabinets, a one-piece toilet, blue walls, a drop-in sink, multi-coloured floor, multi-coloured benchtops, a built-in vanity and panelled walls.
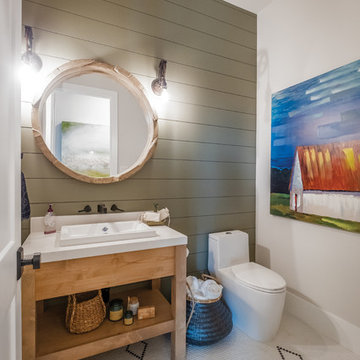
Large eclectic powder room in Dallas with light wood cabinets, a one-piece toilet, multi-coloured walls, porcelain floors, a drop-in sink, solid surface benchtops, multi-coloured floor and white benchtops.
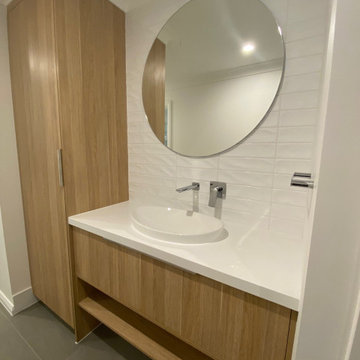
by Fusion Reconstruct
This modern timeless powder room with service guests with ease with loads of storage space, under vanity towel shelf, functional broom cupboard and contrasting round mirror from Reece.

Modern steam shower room
This is an example of a mid-sized contemporary powder room in London with flat-panel cabinets, light wood cabinets, a wall-mount toilet, green tile, subway tile, green walls, porcelain floors, a drop-in sink, beige floor and a floating vanity.
This is an example of a mid-sized contemporary powder room in London with flat-panel cabinets, light wood cabinets, a wall-mount toilet, green tile, subway tile, green walls, porcelain floors, a drop-in sink, beige floor and a floating vanity.
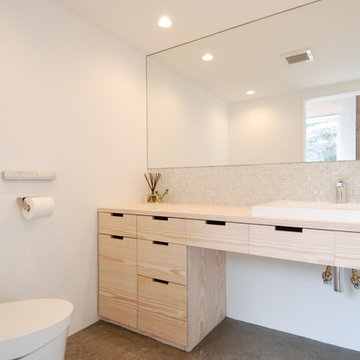
Inspiration for a modern powder room in Other with flat-panel cabinets, light wood cabinets, mosaic tile, white walls, concrete floors, a drop-in sink, wood benchtops and beige benchtops.
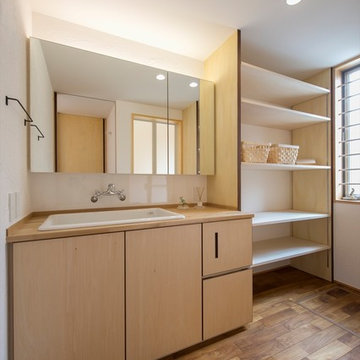
Inspiration for an asian powder room in Other with flat-panel cabinets, light wood cabinets, white walls, medium hardwood floors, a drop-in sink, wood benchtops, brown floor and beige benchtops.
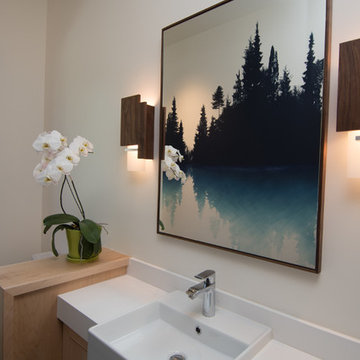
Half Bath.
Built by Crestwood Construction.
Photo by Jeff Freeman.
Rhino on window stool.
Photo of a small modern powder room in Sacramento with flat-panel cabinets, light wood cabinets, a one-piece toilet, white walls, a drop-in sink, engineered quartz benchtops, black floor and white benchtops.
Photo of a small modern powder room in Sacramento with flat-panel cabinets, light wood cabinets, a one-piece toilet, white walls, a drop-in sink, engineered quartz benchtops, black floor and white benchtops.

Photo of a large transitional powder room in Houston with light wood cabinets, gray tile, light hardwood floors, a drop-in sink, brown floor, a built-in vanity, ceramic tile and grey walls.
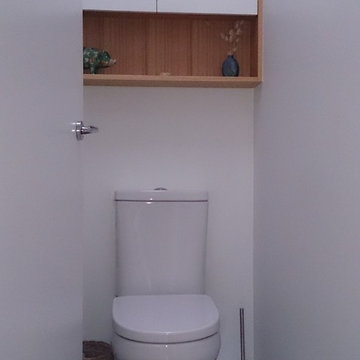
A generous sized family bathroom was modernised to include a large walk-in shower and deep luxurious bath. Timber was used extensively throughout with veneer door to the 'medicine' cabinet, chunky timber shelf and feature panelling on the white vanity cabinet. Small, white tiles with grey grout were used sparingly to the walls with a matching grey floor tile. The toilet was moved forward from what is now the shower space and a shallow storage cabinet with feature timber shelf installed above the cistern.
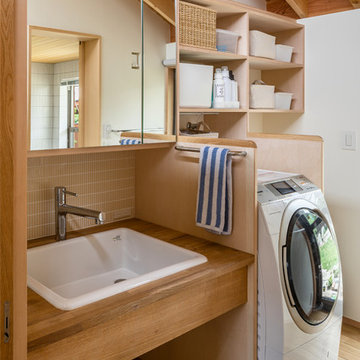
写真:新澤一平
This is an example of a scandinavian powder room in Other with light wood cabinets, white walls, light hardwood floors, a drop-in sink, wood benchtops and brown floor.
This is an example of a scandinavian powder room in Other with light wood cabinets, white walls, light hardwood floors, a drop-in sink, wood benchtops and brown floor.
Powder Room Design Ideas with Light Wood Cabinets and a Drop-in Sink
1