Powder Room Design Ideas with Light Wood Cabinets and a Drop-in Sink
Refine by:
Budget
Sort by:Popular Today
41 - 60 of 270 photos
Item 1 of 3
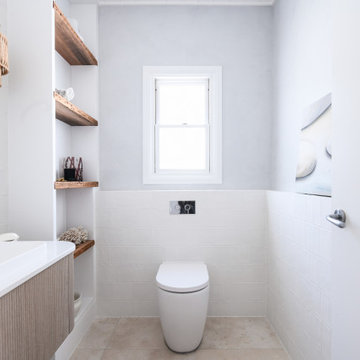
Continuing the relaxed beach theme through from the open plan kitchen, dining and living this powder room is light, airy and packed full of texture. The wall hung ribbed vanity, white textured tile and venetian plaster walls ooze tactility. A touch of warmth is brought into the space with the addition of the natural wicker wall sconces and reclaimed timber shelves which provide both storage and an ideal display area.
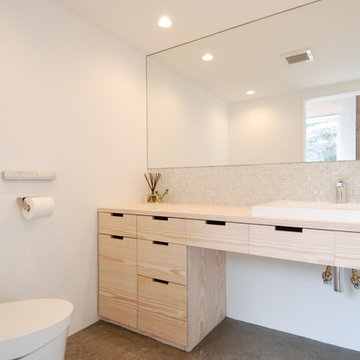
Inspiration for a modern powder room in Other with flat-panel cabinets, light wood cabinets, mosaic tile, white walls, concrete floors, a drop-in sink, wood benchtops and beige benchtops.
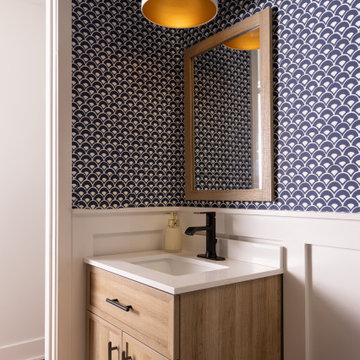
Design ideas for a powder room in Kansas City with recessed-panel cabinets, light wood cabinets, a one-piece toilet, white walls, dark hardwood floors, a drop-in sink, engineered quartz benchtops, brown floor, white benchtops, a built-in vanity and wallpaper.
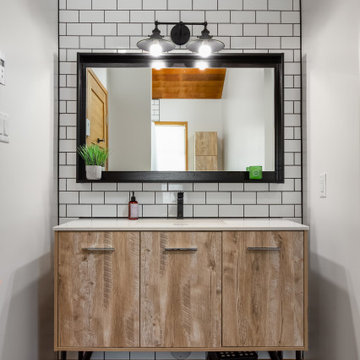
Photo of a modern powder room in Vancouver with flat-panel cabinets, light wood cabinets, a freestanding vanity, white tile, porcelain tile, white walls, medium hardwood floors, a drop-in sink and brown floor.
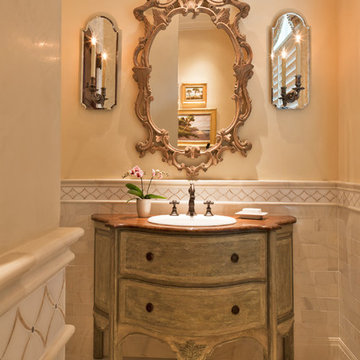
Photos by Lori Hamilton
Traditional powder room in Boston with a drop-in sink, furniture-like cabinets, beige tile, beige walls and light wood cabinets.
Traditional powder room in Boston with a drop-in sink, furniture-like cabinets, beige tile, beige walls and light wood cabinets.
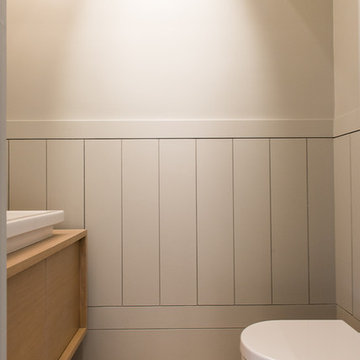
Inspiration for a mid-sized contemporary powder room in Atlanta with flat-panel cabinets, light wood cabinets, a wall-mount toilet, beige walls, light hardwood floors, a drop-in sink, wood benchtops and beige floor.
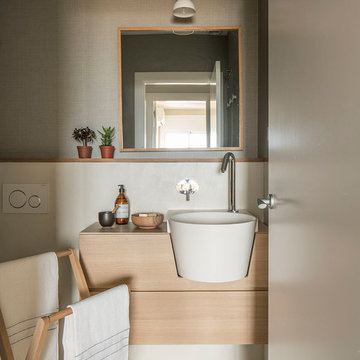
Proyecto realizado por Meritxell Ribé - The Room Studio
Construcción: The Room Work
Fotografías: Mauricio Fuertes
Mid-sized beach style powder room in Barcelona with furniture-like cabinets, light wood cabinets, beige walls, light hardwood floors, a drop-in sink, laminate benchtops, brown floor and beige benchtops.
Mid-sized beach style powder room in Barcelona with furniture-like cabinets, light wood cabinets, beige walls, light hardwood floors, a drop-in sink, laminate benchtops, brown floor and beige benchtops.
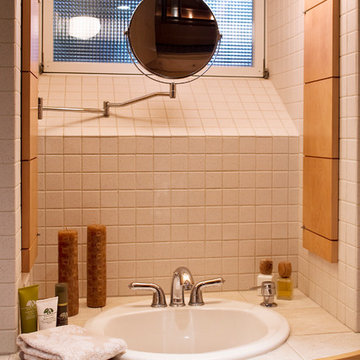
View at vanity
Jeffrey Edward Tryon
This is an example of a small modern powder room in Philadelphia with a drop-in sink, flat-panel cabinets, light wood cabinets, tile benchtops, a one-piece toilet, white tile, ceramic tile and white walls.
This is an example of a small modern powder room in Philadelphia with a drop-in sink, flat-panel cabinets, light wood cabinets, tile benchtops, a one-piece toilet, white tile, ceramic tile and white walls.
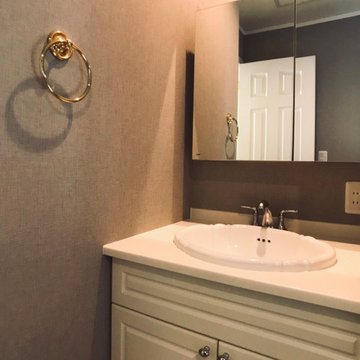
Design ideas for a large powder room in Other with raised-panel cabinets, light wood cabinets, brown walls, light hardwood floors, a drop-in sink, solid surface benchtops, beige floor, white benchtops, a freestanding vanity, wallpaper and wallpaper.
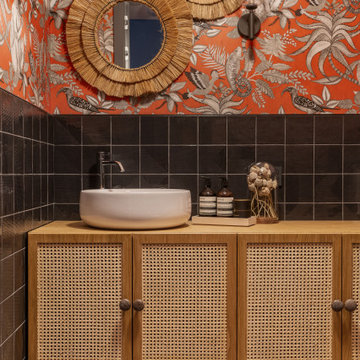
Photo of a large contemporary powder room in Other with recessed-panel cabinets, light wood cabinets, black tile, ceramic tile, orange walls, ceramic floors, a drop-in sink, wood benchtops, brown floor, brown benchtops, a freestanding vanity and wallpaper.
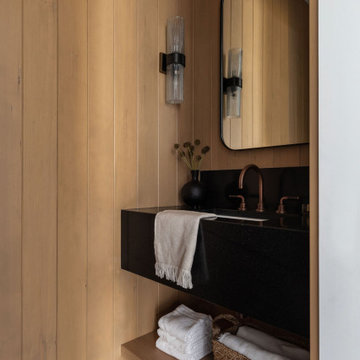
Small beach style powder room in Portland with open cabinets, light wood cabinets, marble floors, a drop-in sink, marble benchtops, multi-coloured floor, black benchtops, a floating vanity and panelled walls.
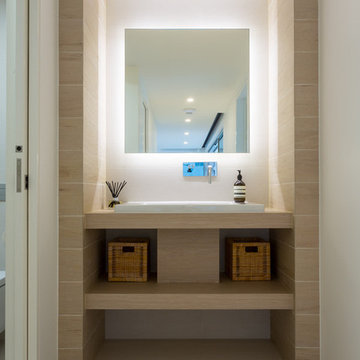
Adam Johnson
Small modern powder room in Brisbane with a drop-in sink, open cabinets, light wood cabinets, laminate benchtops, porcelain tile, white walls, porcelain floors and beige tile.
Small modern powder room in Brisbane with a drop-in sink, open cabinets, light wood cabinets, laminate benchtops, porcelain tile, white walls, porcelain floors and beige tile.
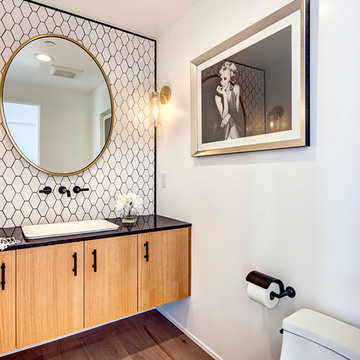
Design ideas for a mid-sized modern powder room in Los Angeles with flat-panel cabinets, light wood cabinets, a one-piece toilet, white tile, ceramic tile, white walls, medium hardwood floors, a drop-in sink and engineered quartz benchtops.
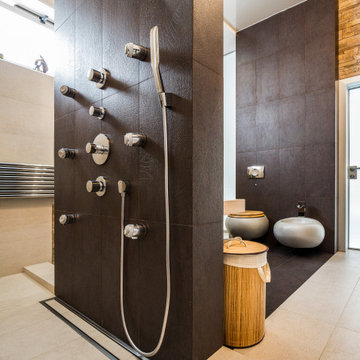
Large powder room in Other with recessed-panel cabinets, light wood cabinets, a wall-mount toilet, beige tile, porcelain tile, beige walls, porcelain floors, a drop-in sink, wood benchtops, beige floor, brown benchtops, a floating vanity, recessed and brick walls.
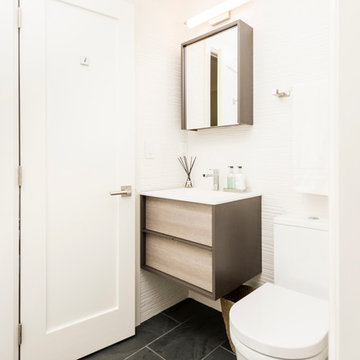
Design ideas for a mid-sized contemporary powder room in New York with light wood cabinets, a one-piece toilet, white tile, white walls, ceramic floors, a drop-in sink, solid surface benchtops, black floor, flat-panel cabinets, stone tile and white benchtops.
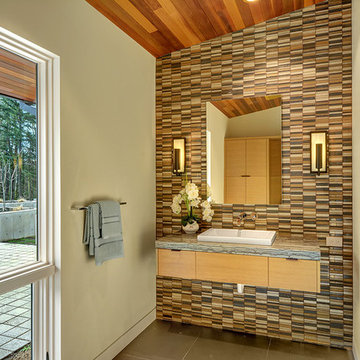
Photography by Vista Estate Imaging
This is an example of a contemporary powder room in Seattle with flat-panel cabinets, light wood cabinets and a drop-in sink.
This is an example of a contemporary powder room in Seattle with flat-panel cabinets, light wood cabinets and a drop-in sink.
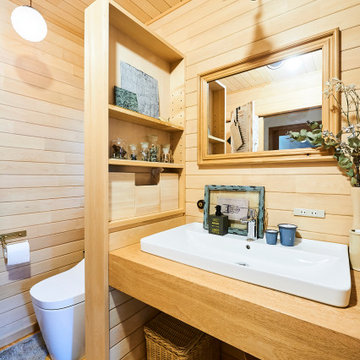
This is an example of a powder room in Other with light wood cabinets, a one-piece toilet, medium hardwood floors, a drop-in sink, white benchtops, a built-in vanity, wood and wood walls.
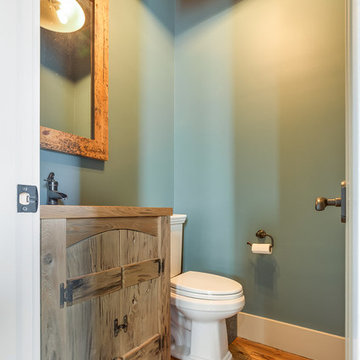
Jana Sobel
Inspiration for a small country powder room in Birmingham with furniture-like cabinets, light wood cabinets, blue walls, light hardwood floors, a drop-in sink and wood benchtops.
Inspiration for a small country powder room in Birmingham with furniture-like cabinets, light wood cabinets, blue walls, light hardwood floors, a drop-in sink and wood benchtops.
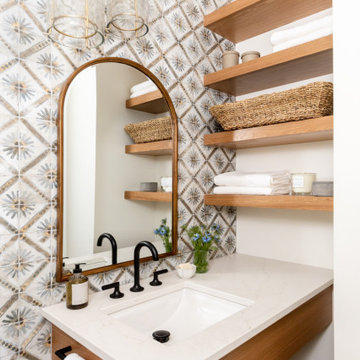
Design ideas for a small transitional powder room in Salt Lake City with flat-panel cabinets, light wood cabinets, a one-piece toilet, multi-coloured tile, ceramic tile, white walls, porcelain floors, a drop-in sink, engineered quartz benchtops, beige floor, white benchtops and a floating vanity.
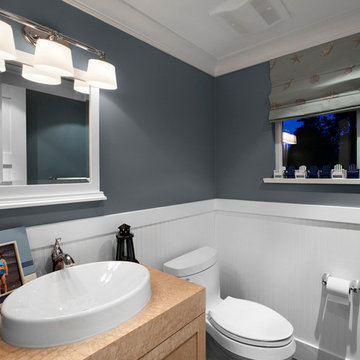
Photographer: Ema Peters Photography
Photo of a small transitional powder room in Vancouver with a drop-in sink, recessed-panel cabinets, light wood cabinets, wood benchtops, a two-piece toilet, medium hardwood floors, grey walls and brown benchtops.
Photo of a small transitional powder room in Vancouver with a drop-in sink, recessed-panel cabinets, light wood cabinets, wood benchtops, a two-piece toilet, medium hardwood floors, grey walls and brown benchtops.
Powder Room Design Ideas with Light Wood Cabinets and a Drop-in Sink
3