Powder Room Design Ideas with Marble Floors and Grey Floor
Refine by:
Budget
Sort by:Popular Today
1 - 20 of 383 photos
Item 1 of 3
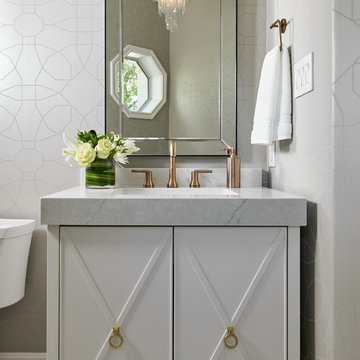
This pretty powder bath is part of a whole house design and renovation by Haven Design and Construction. The herringbone marble flooring provides a subtle pattern that reflects the gray and white color scheme of this elegant powder bath. A soft gray wallpaper with beaded octagon geometric design provides sophistication to the tiny jewelbox powder room, while the gold and glass chandelier adds drama. The furniture detailing of the custom vanity cabinet adds further detail. This powder bath is sure to impress guests.

Brass finishes, brass plumbing, brass accessories, pre-fabricated vanity sink, grey grout, specialty wallpaper, brass lighting, custom tile pattern
This is an example of a small contemporary powder room in New York with flat-panel cabinets, brown cabinets, a one-piece toilet, white tile, ceramic tile, multi-coloured walls, marble floors, an integrated sink, engineered quartz benchtops, grey floor, white benchtops and a floating vanity.
This is an example of a small contemporary powder room in New York with flat-panel cabinets, brown cabinets, a one-piece toilet, white tile, ceramic tile, multi-coloured walls, marble floors, an integrated sink, engineered quartz benchtops, grey floor, white benchtops and a floating vanity.
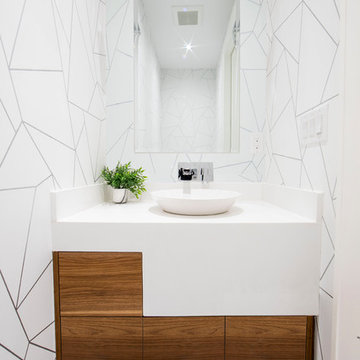
Design ideas for a mid-sized contemporary powder room in Toronto with flat-panel cabinets, medium wood cabinets, white walls, a vessel sink, grey floor, white benchtops, marble floors and solid surface benchtops.
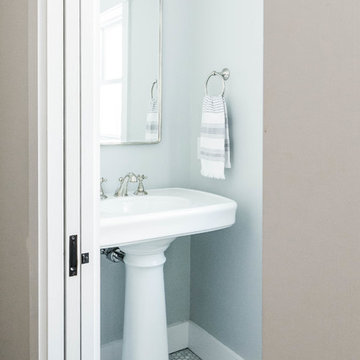
Rustic and modern design elements complement one another in this 2,480 sq. ft. three bedroom, two and a half bath custom modern farmhouse. Abundant natural light and face nailed wide plank white pine floors carry throughout the entire home along with plenty of built-in storage, a stunning white kitchen, and cozy brick fireplace.
Photos by Tessa Manning
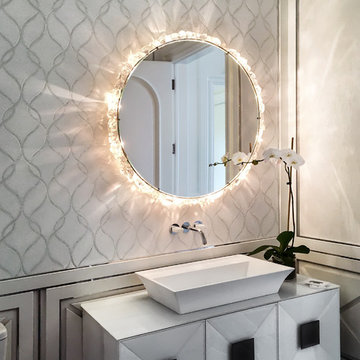
This opulent powder room is clad in contemporary white lacquered molding and features stainless steel trim accents in modern wainscoting. The walls feature a white marble mosaic with an inlay pattern that is framed in the matching white lacquer and stainless trim. The rock-crystal backlit mirror and white vanity are set in this beautiful background.

Powder Room remodel in Melrose, MA. Navy blue three-drawer vanity accented with a champagne bronze faucet and hardware, oversized mirror and flanking sconces centered on the main wall above the vanity and toilet, marble mosaic floor tile, and fresh & fun medallion wallpaper from Serena & Lily.

Kept the original cabinetry. Fresh coat of paint and a new tile floor. Some new hardware and toilet.
Small traditional powder room in Dallas with raised-panel cabinets, green cabinets, a two-piece toilet, white walls, marble floors, an undermount sink, marble benchtops, grey floor, white benchtops and a built-in vanity.
Small traditional powder room in Dallas with raised-panel cabinets, green cabinets, a two-piece toilet, white walls, marble floors, an undermount sink, marble benchtops, grey floor, white benchtops and a built-in vanity.
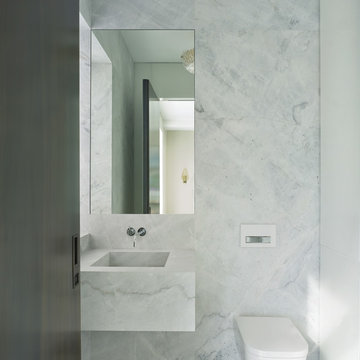
Built in 1925, this 15-story neo-Renaissance cooperative building is located on Fifth Avenue at East 93rd Street in Carnegie Hill. The corner penthouse unit has terraces on four sides, with views directly over Central Park and the city skyline beyond.
The project involved a gut renovation inside and out, down to the building structure, to transform the existing one bedroom/two bathroom layout into a two bedroom/three bathroom configuration which was facilitated by relocating the kitchen into the center of the apartment.
The new floor plan employs layers to organize space from living and lounge areas on the West side, through cooking and dining space in the heart of the layout, to sleeping quarters on the East side. A glazed entry foyer and steel clad “pod”, act as a threshold between the first two layers.
All exterior glazing, windows and doors were replaced with modern units to maximize light and thermal performance. This included erecting three new glass conservatories to create additional conditioned interior space for the Living Room, Dining Room and Master Bedroom respectively.
Materials for the living areas include bronzed steel, dark walnut cabinetry and travertine marble contrasted with whitewashed Oak floor boards, honed concrete tile, white painted walls and floating ceilings. The kitchen and bathrooms are formed from white satin lacquer cabinetry, marble, back-painted glass and Venetian plaster. Exterior terraces are unified with the conservatories by large format concrete paving and a continuous steel handrail at the parapet wall.
Photography by www.petermurdockphoto.com
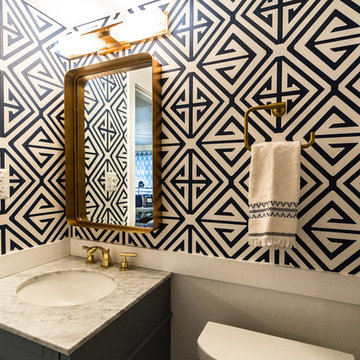
Updated powder room with modern farmhouse style.
Design ideas for a small contemporary powder room in DC Metro with flat-panel cabinets, grey cabinets, a two-piece toilet, blue walls, marble floors, an undermount sink, marble benchtops, grey floor and grey benchtops.
Design ideas for a small contemporary powder room in DC Metro with flat-panel cabinets, grey cabinets, a two-piece toilet, blue walls, marble floors, an undermount sink, marble benchtops, grey floor and grey benchtops.
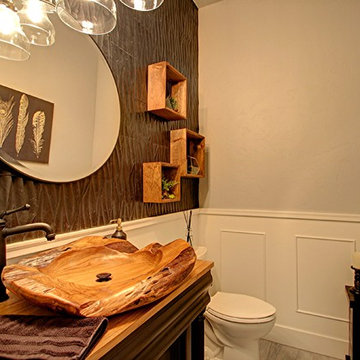
Mike Schmidt
Mid-sized transitional powder room in Seattle with beaded inset cabinets, dark wood cabinets, grey walls, marble floors, a vessel sink, wood benchtops, grey floor and brown benchtops.
Mid-sized transitional powder room in Seattle with beaded inset cabinets, dark wood cabinets, grey walls, marble floors, a vessel sink, wood benchtops, grey floor and brown benchtops.
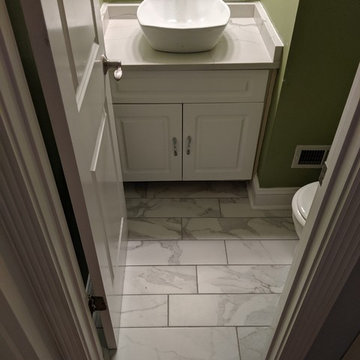
This is an example of a small traditional powder room in Atlanta with raised-panel cabinets, white cabinets, green walls, marble floors, a vessel sink, quartzite benchtops, grey floor and grey benchtops.
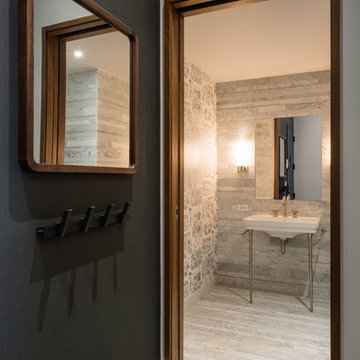
Wallpaper was installed to enhance the existing contemporary interiors. Photo by Nick Glimenakis.
Inspiration for a large contemporary powder room in New York with a one-piece toilet, gray tile, marble, grey walls, marble floors, a console sink and grey floor.
Inspiration for a large contemporary powder room in New York with a one-piece toilet, gray tile, marble, grey walls, marble floors, a console sink and grey floor.
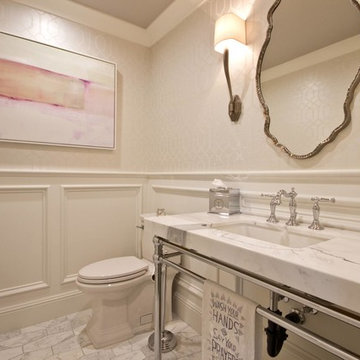
Mid-sized traditional powder room in Phoenix with a two-piece toilet, beige walls, marble floors, an undermount sink, marble benchtops and grey floor.
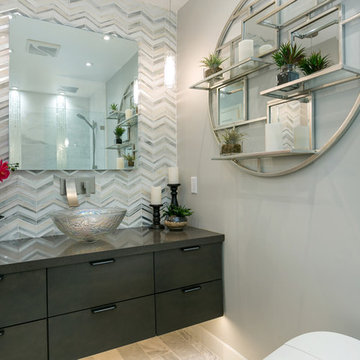
The old wine bar took up to much space and was out dated. A new refreshed look with a bit of bling helps to add a focal point to the room. The wine bar and powder room are adjacent to one another so creating a cohesive, elegant look was needed. The wine bar cabinets are glazed, distressed and antiqued to create an old world feel. This is balanced with iridescent tile so the look doesn't feel to rustic. The powder room is marble using different sizes for interest, and accented with a feature wall of marble mosaic. A mirrored tile is used in the shower to complete the elegant look.
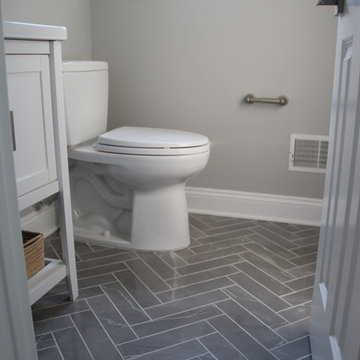
Design ideas for a small transitional powder room in New York with shaker cabinets, white cabinets, a two-piece toilet, grey walls, marble floors, an undermount sink, engineered quartz benchtops and grey floor.
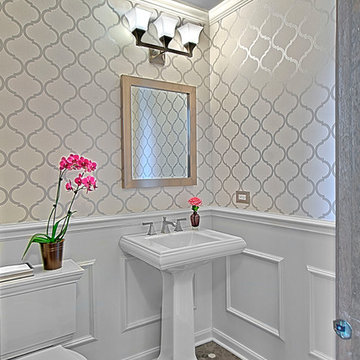
Design ideas for a small traditional powder room in Chicago with a two-piece toilet, white walls, marble floors, a pedestal sink and grey floor.
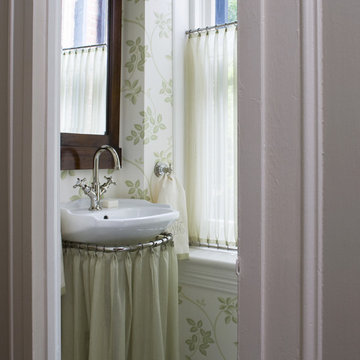
Inspiration for a small traditional powder room in DC Metro with a vessel sink, multi-coloured walls, marble floors and grey floor.
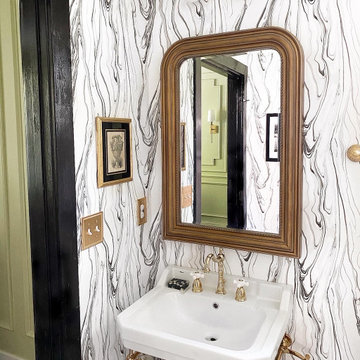
Bathroom remodel featuring wallpaper installation, marble flooring, moldings, white vanity, brass hardware and lighting fixtures. Beautiful, eclectic, glamorous yet traditional all in one.
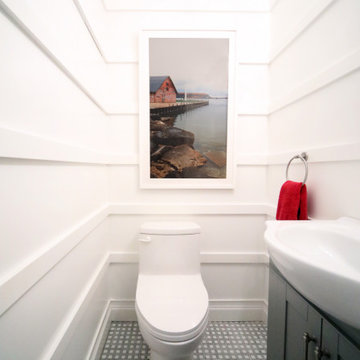
Small powder room with big style.
Inspiration for a small contemporary powder room in Chicago with shaker cabinets, grey cabinets, white walls, marble floors, grey floor, a freestanding vanity, a one-piece toilet, a console sink and wood walls.
Inspiration for a small contemporary powder room in Chicago with shaker cabinets, grey cabinets, white walls, marble floors, grey floor, a freestanding vanity, a one-piece toilet, a console sink and wood walls.
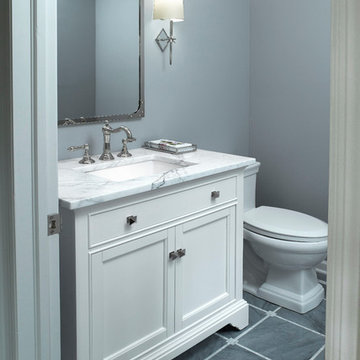
This is an example of a mid-sized transitional powder room in New York with beaded inset cabinets, white cabinets, a two-piece toilet, blue walls, marble floors, an undermount sink, marble benchtops and grey floor.
Powder Room Design Ideas with Marble Floors and Grey Floor
1