Powder Room Design Ideas with Marble Floors and Grey Floor
Refine by:
Budget
Sort by:Popular Today
81 - 100 of 383 photos
Item 1 of 3
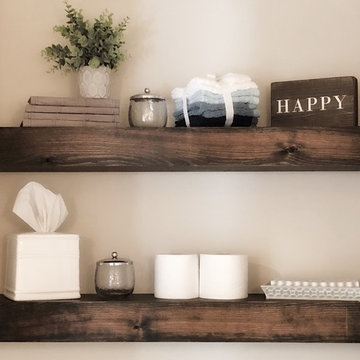
I say it often, but this was one of my favorite projects!!
A complete restoration of this turn of the century Victorian. We uncovered tree stumps as footings in the basement. So many amazing surprises on this project including an original stacked brick chimney dating back to 1886!
Having known the owner of the property for many years, we talked at length imagining what the spaces would look like after this complete interior reconstruction was complete.
It was important to keep the integrity of the building, while giving it a much needed update. We paid special attention to the architectural details on the interior doors, window trim, stair case, lighting, bathrooms and hardwood floors.
The result is a stunning space our client loves.... and so do we!
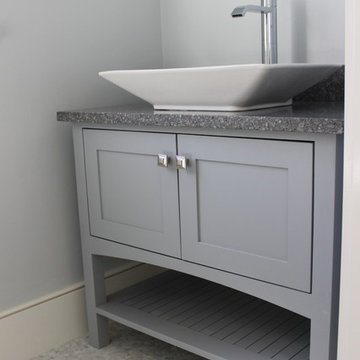
Design ideas for a small contemporary powder room in Other with shaker cabinets, grey cabinets, grey walls, marble floors, a vessel sink, granite benchtops, grey floor and grey benchtops.
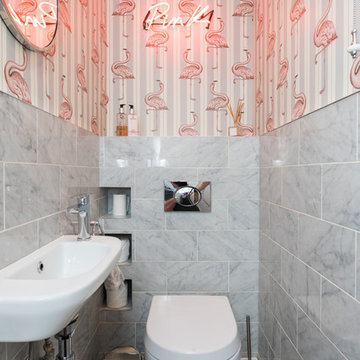
Photo of a mid-sized eclectic powder room in Other with a one-piece toilet, gray tile, marble, marble floors, a wall-mount sink and grey floor.
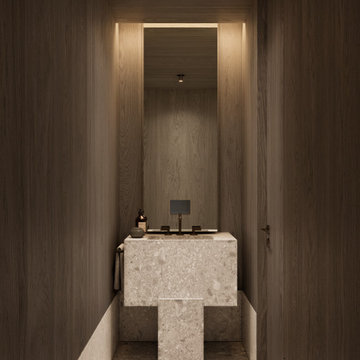
Design ideas for a small modern powder room in Toronto with a wall-mount toilet, brown walls, marble floors, an integrated sink, marble benchtops, grey floor, grey benchtops, a freestanding vanity and coffered.
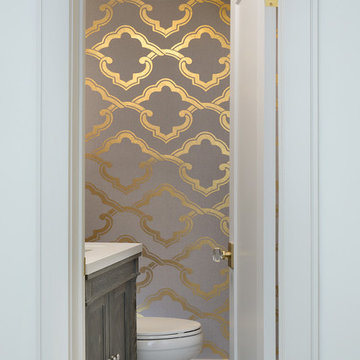
Photo of a mid-sized transitional powder room in Toronto with recessed-panel cabinets, grey cabinets, a two-piece toilet, grey walls, marble floors, an undermount sink, solid surface benchtops and grey floor.
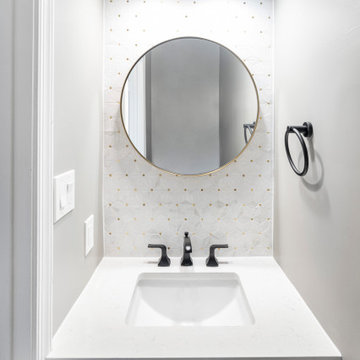
Mid-century modern powder room project with marble mosaic tile behind the mirror with black & gold fixtures, two tone vanity light and white vanity.
Inspiration for a small contemporary powder room in DC Metro with white cabinets, a two-piece toilet, multi-coloured tile, marble, grey walls, marble floors, an undermount sink, engineered quartz benchtops, grey floor, white benchtops, a built-in vanity and shaker cabinets.
Inspiration for a small contemporary powder room in DC Metro with white cabinets, a two-piece toilet, multi-coloured tile, marble, grey walls, marble floors, an undermount sink, engineered quartz benchtops, grey floor, white benchtops, a built-in vanity and shaker cabinets.
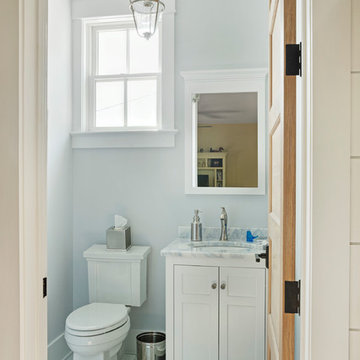
Design ideas for a beach style powder room in Other with furniture-like cabinets, white cabinets, grey walls, marble floors, an undermount sink, grey floor and white benchtops.
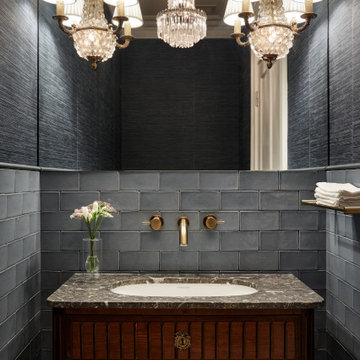
Exquisite powder room off the central foyer.
Design ideas for a small transitional powder room in Other with furniture-like cabinets, medium wood cabinets, a wall-mount toilet, blue tile, subway tile, blue walls, marble floors, an undermount sink, marble benchtops, grey floor, grey benchtops, a freestanding vanity and wallpaper.
Design ideas for a small transitional powder room in Other with furniture-like cabinets, medium wood cabinets, a wall-mount toilet, blue tile, subway tile, blue walls, marble floors, an undermount sink, marble benchtops, grey floor, grey benchtops, a freestanding vanity and wallpaper.
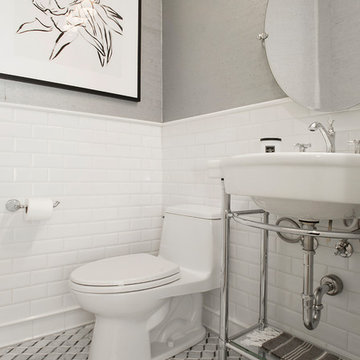
Our clients had already remodeled their master bath into a luxurious master suite, so they wanted their powder bath to have the same updated look! We turned their once dark, traditional bathroom into a sleek bright transitional powder bath!
We replaced the pedestal sink with a chrome Signature Hardware “Cierra” console vanity sink, which really gives this bathroom an updated yet classic look. The floor tile is a Carrara Thassos cube marble mosaic tile that creates a really cool effect on the floor. We added tile wainscotting on the walls, using a bright white ice beveled ceramic subway tile with Innovations “Chennai Grass” silver leaf wall covering above the tile. To top it all off, we installed a sleek Restoration Hardware Wilshire Triple sconce vanity wall light above the sink. Our clients are so pleased with their beautiful new powder bathroom!
Design/Remodel by Hatfield Builders & Remodelers | Photography by Versatile Imaging
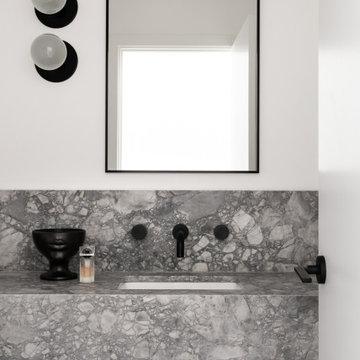
The powder room features custom stone joinery and Australian made sconces.
This is an example of a small contemporary powder room in Melbourne with open cabinets, grey cabinets, a one-piece toilet, white walls, marble floors, an undermount sink, marble benchtops, grey floor and grey benchtops.
This is an example of a small contemporary powder room in Melbourne with open cabinets, grey cabinets, a one-piece toilet, white walls, marble floors, an undermount sink, marble benchtops, grey floor and grey benchtops.
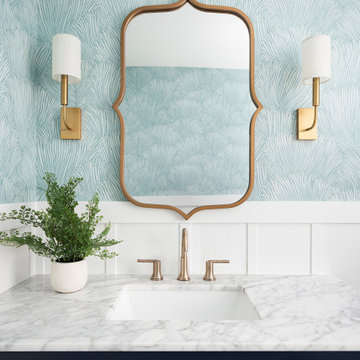
This is an example of a mid-sized transitional powder room in Chicago with shaker cabinets, blue cabinets, blue walls, marble floors, an undermount sink, marble benchtops, grey floor, white benchtops, a freestanding vanity and wallpaper.
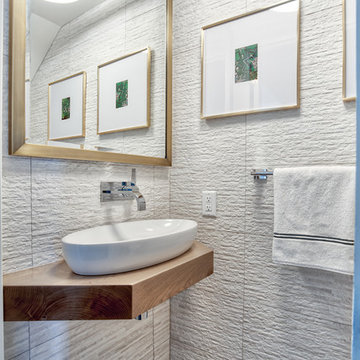
This compact under the stairs powder room got a beautiful facelift - the wood countertop was designed and customized for this small space and the wall tile really adds character.
Photos by Chris Veith
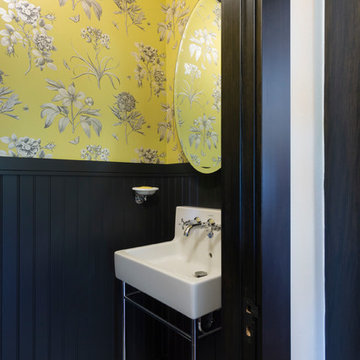
Mario Peixoto
Design ideas for a small traditional powder room in Los Angeles with yellow walls, marble floors, a pedestal sink and grey floor.
Design ideas for a small traditional powder room in Los Angeles with yellow walls, marble floors, a pedestal sink and grey floor.
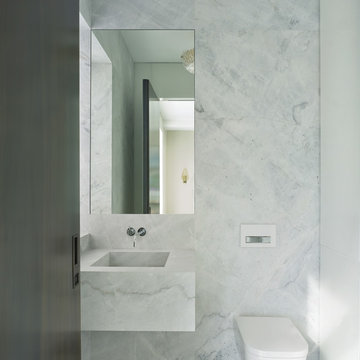
Built in 1925, this 15-story neo-Renaissance cooperative building is located on Fifth Avenue at East 93rd Street in Carnegie Hill. The corner penthouse unit has terraces on four sides, with views directly over Central Park and the city skyline beyond.
The project involved a gut renovation inside and out, down to the building structure, to transform the existing one bedroom/two bathroom layout into a two bedroom/three bathroom configuration which was facilitated by relocating the kitchen into the center of the apartment.
The new floor plan employs layers to organize space from living and lounge areas on the West side, through cooking and dining space in the heart of the layout, to sleeping quarters on the East side. A glazed entry foyer and steel clad “pod”, act as a threshold between the first two layers.
All exterior glazing, windows and doors were replaced with modern units to maximize light and thermal performance. This included erecting three new glass conservatories to create additional conditioned interior space for the Living Room, Dining Room and Master Bedroom respectively.
Materials for the living areas include bronzed steel, dark walnut cabinetry and travertine marble contrasted with whitewashed Oak floor boards, honed concrete tile, white painted walls and floating ceilings. The kitchen and bathrooms are formed from white satin lacquer cabinetry, marble, back-painted glass and Venetian plaster. Exterior terraces are unified with the conservatories by large format concrete paving and a continuous steel handrail at the parapet wall.
Photography by www.petermurdockphoto.com
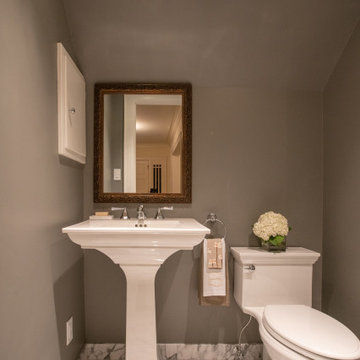
1920's powder room remodel in Kansas City, MO
Small traditional powder room in Kansas City with a one-piece toilet, grey walls, marble floors, a pedestal sink and grey floor.
Small traditional powder room in Kansas City with a one-piece toilet, grey walls, marble floors, a pedestal sink and grey floor.
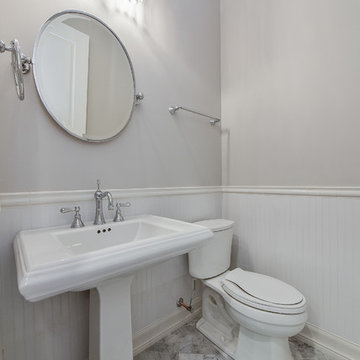
Photo of a small contemporary powder room in Chicago with a two-piece toilet, grey walls, marble floors, a pedestal sink and grey floor.
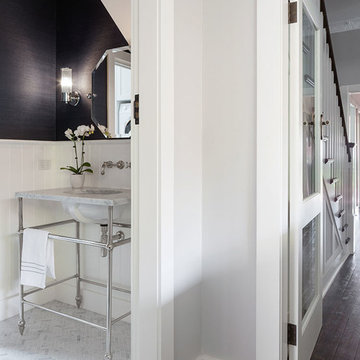
Chevron tiles and marble vanities provide texture in this Sydney home. Tapware by Perrin & Rowe and four-leg basin stand by Hawthorn Hill.
Designer: Marina Wong
Photography: Katherine Lu
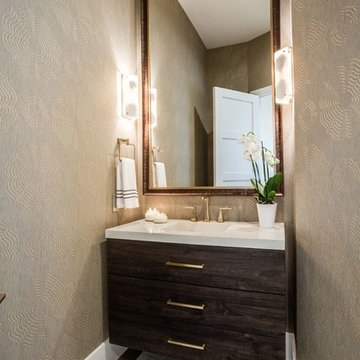
Inspiration for a mid-sized transitional powder room in Dallas with flat-panel cabinets, dark wood cabinets, brown walls, marble floors, an integrated sink, engineered quartz benchtops and grey floor.
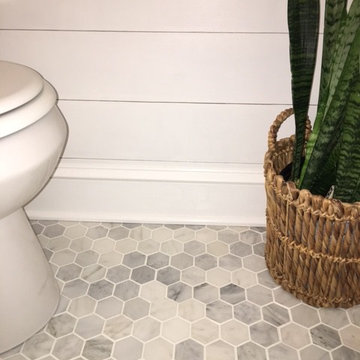
Vintage 1930's colonial gets a new shiplap powder room. After being completely gutted, a new Hampton Carrara tile floor was installed in a 2" hex pattern. Shiplap walls, new chair rail moulding, baseboard mouldings and a special little storage shelf were then installed. Original details were also preserved such as the beveled glass medicine cabinet and the tiny old sink was reglazed and reinstalled with new chrome spigot faucets and drainpipes. Walls are Gray Owl by Benjamin Moore.
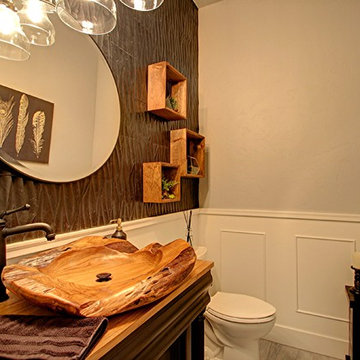
Mike Schmidt
Mid-sized transitional powder room in Seattle with beaded inset cabinets, dark wood cabinets, grey walls, marble floors, a vessel sink, wood benchtops, grey floor and brown benchtops.
Mid-sized transitional powder room in Seattle with beaded inset cabinets, dark wood cabinets, grey walls, marble floors, a vessel sink, wood benchtops, grey floor and brown benchtops.
Powder Room Design Ideas with Marble Floors and Grey Floor
5