Powder Room Design Ideas with Medium Hardwood Floors and Beige Floor
Refine by:
Budget
Sort by:Popular Today
1 - 20 of 224 photos
Item 1 of 3
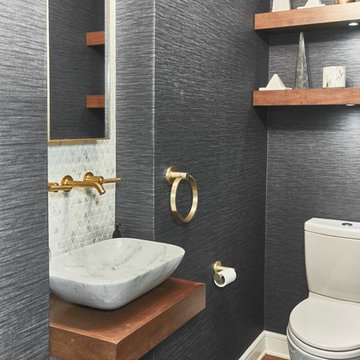
Design ideas for a small modern powder room in Philadelphia with open cabinets, medium wood cabinets, a two-piece toilet, multi-coloured tile, marble, white walls, medium hardwood floors, a vessel sink, marble benchtops, beige floor and white benchtops.

Small transitional powder room in San Francisco with shaker cabinets, white cabinets, white tile, white walls, medium hardwood floors, an undermount sink, engineered quartz benchtops, beige floor, grey benchtops and a built-in vanity.
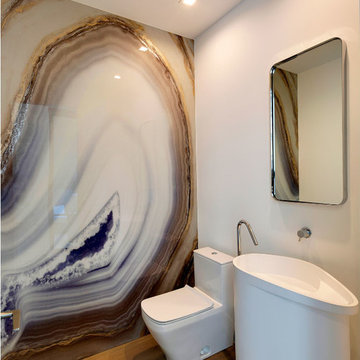
Powder Room
Mid-sized contemporary powder room in Miami with a one-piece toilet, multi-coloured tile, stone slab, white walls, medium hardwood floors, a pedestal sink, solid surface benchtops, beige floor and white benchtops.
Mid-sized contemporary powder room in Miami with a one-piece toilet, multi-coloured tile, stone slab, white walls, medium hardwood floors, a pedestal sink, solid surface benchtops, beige floor and white benchtops.
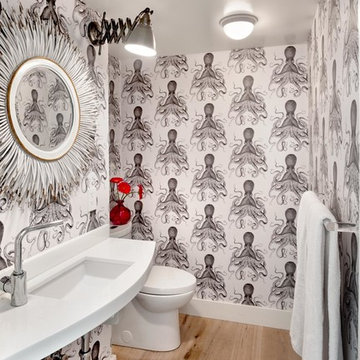
Cesar Rubio
This is an example of a mid-sized contemporary powder room in San Francisco with multi-coloured walls, medium hardwood floors, a wall-mount sink, quartzite benchtops, beige floor and white benchtops.
This is an example of a mid-sized contemporary powder room in San Francisco with multi-coloured walls, medium hardwood floors, a wall-mount sink, quartzite benchtops, beige floor and white benchtops.

Powder Room in dark green glazed tile
This is an example of a small traditional powder room in Los Angeles with shaker cabinets, green cabinets, a one-piece toilet, green tile, ceramic tile, green walls, medium hardwood floors, an undermount sink, solid surface benchtops, beige floor, white benchtops, a built-in vanity and brick walls.
This is an example of a small traditional powder room in Los Angeles with shaker cabinets, green cabinets, a one-piece toilet, green tile, ceramic tile, green walls, medium hardwood floors, an undermount sink, solid surface benchtops, beige floor, white benchtops, a built-in vanity and brick walls.
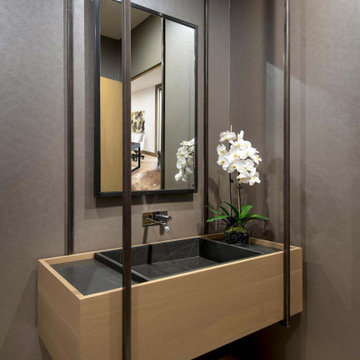
With adjacent neighbors within a fairly dense section of Paradise Valley, Arizona, C.P. Drewett sought to provide a tranquil retreat for a new-to-the-Valley surgeon and his family who were seeking the modernism they loved though had never lived in. With a goal of consuming all possible site lines and views while maintaining autonomy, a portion of the house — including the entry, office, and master bedroom wing — is subterranean. This subterranean nature of the home provides interior grandeur for guests but offers a welcoming and humble approach, fully satisfying the clients requests.
While the lot has an east-west orientation, the home was designed to capture mainly north and south light which is more desirable and soothing. The architecture’s interior loftiness is created with overlapping, undulating planes of plaster, glass, and steel. The woven nature of horizontal planes throughout the living spaces provides an uplifting sense, inviting a symphony of light to enter the space. The more voluminous public spaces are comprised of stone-clad massing elements which convert into a desert pavilion embracing the outdoor spaces. Every room opens to exterior spaces providing a dramatic embrace of home to natural environment.
Grand Award winner for Best Interior Design of a Custom Home
The material palette began with a rich, tonal, large-format Quartzite stone cladding. The stone’s tones gaveforth the rest of the material palette including a champagne-colored metal fascia, a tonal stucco system, and ceilings clad with hemlock, a tight-grained but softer wood that was tonally perfect with the rest of the materials. The interior case goods and wood-wrapped openings further contribute to the tonal harmony of architecture and materials.
Grand Award Winner for Best Indoor Outdoor Lifestyle for a Home This award-winning project was recognized at the 2020 Gold Nugget Awards with two Grand Awards, one for Best Indoor/Outdoor Lifestyle for a Home, and another for Best Interior Design of a One of a Kind or Custom Home.
At the 2020 Design Excellence Awards and Gala presented by ASID AZ North, Ownby Design received five awards for Tonal Harmony. The project was recognized for 1st place – Bathroom; 3rd place – Furniture; 1st place – Kitchen; 1st place – Outdoor Living; and 2nd place – Residence over 6,000 square ft. Congratulations to Claire Ownby, Kalysha Manzo, and the entire Ownby Design team.
Tonal Harmony was also featured on the cover of the July/August 2020 issue of Luxe Interiors + Design and received a 14-page editorial feature entitled “A Place in the Sun” within the magazine.
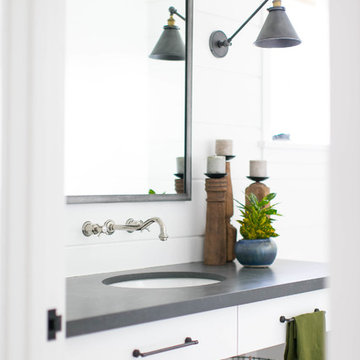
Build: Graystone Custom Builders, Interior Design: Blackband Design, Photography: Ryan Garvin
Mid-sized country powder room in Orange County with shaker cabinets, white cabinets, white tile, white walls, medium hardwood floors, an undermount sink, beige floor and grey benchtops.
Mid-sized country powder room in Orange County with shaker cabinets, white cabinets, white tile, white walls, medium hardwood floors, an undermount sink, beige floor and grey benchtops.
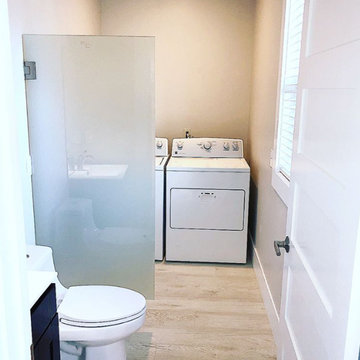
30 Years of Construction Experience in the Bay Area | Best of Houzz!
We are a passionate, family owned/operated local business in the Bay Area, California. At Lavan Construction, we create a fresh and fit environment with over 30 years of experience in building and construction in both domestic and international markets. We have a unique blend of leadership combining expertise in construction contracting and management experience from Fortune 500 companies. We commit to deliver you a world class experience within your budget and timeline while maintaining trust and transparency. At Lavan Construction, we believe relationships are the main component of any successful business and we stand by our motto: “Trust is the foundation we build on.”
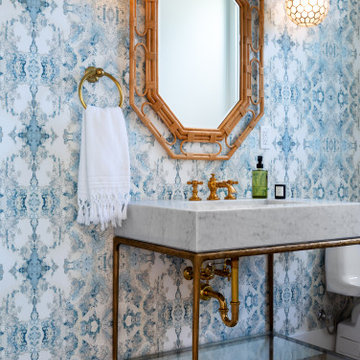
This wallpaper and combination of metals make this powder room pop.
Design ideas for a mid-sized beach style powder room in Other with white cabinets, a one-piece toilet, multi-coloured walls, medium hardwood floors, an undermount sink, marble benchtops, beige floor, white benchtops, a freestanding vanity and wallpaper.
Design ideas for a mid-sized beach style powder room in Other with white cabinets, a one-piece toilet, multi-coloured walls, medium hardwood floors, an undermount sink, marble benchtops, beige floor, white benchtops, a freestanding vanity and wallpaper.
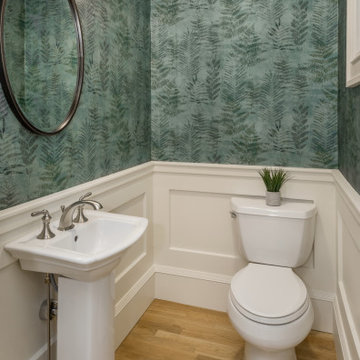
Photography by Aaron Usher III. Instagram: @redhousedesignbuild
Photo of a small traditional powder room in Providence with white cabinets, a two-piece toilet, green walls, medium hardwood floors, a pedestal sink, beige floor and wallpaper.
Photo of a small traditional powder room in Providence with white cabinets, a two-piece toilet, green walls, medium hardwood floors, a pedestal sink, beige floor and wallpaper.
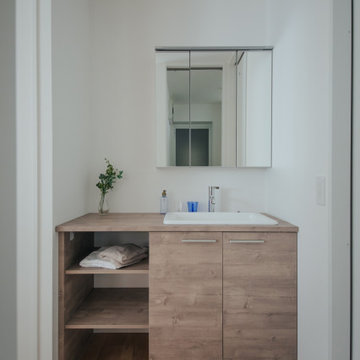
木目のカウンターがナチュラルなインテリアテイストに合う、TOTOの洗面化粧台「ドレーナ」。 十分な収納スペースもあり、常にスッキリとした状態を保てます。
Inspiration for a contemporary powder room in Other with medium wood cabinets, white walls, medium hardwood floors, beige floor, brown benchtops, wallpaper and wallpaper.
Inspiration for a contemporary powder room in Other with medium wood cabinets, white walls, medium hardwood floors, beige floor, brown benchtops, wallpaper and wallpaper.
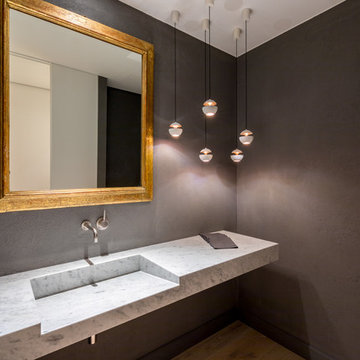
Design ideas for a contemporary powder room in Barcelona with black walls, medium hardwood floors, an integrated sink, marble benchtops, beige floor and grey benchtops.
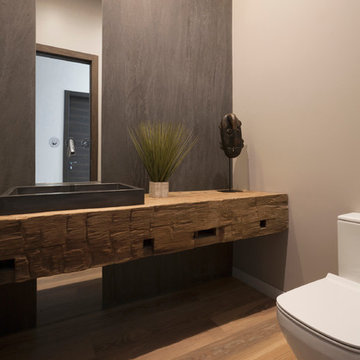
Powder Room includes heavy timber barnwood vanity, porcelain wall, and mirror-mounted faucet - Architect: HAUS | Architecture For Modern Lifestyles with Joe Trojanowski Architect PC - General Contractor: Illinois Designers & Builders - Photography: HAUS
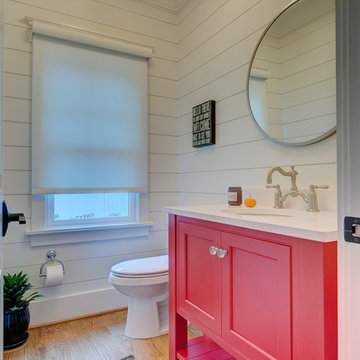
This is an example of a mid-sized country powder room in Other with furniture-like cabinets, white walls, medium hardwood floors, quartzite benchtops, red cabinets, beige floor, an undermount sink and white benchtops.

Inspiration for a transitional powder room in Calgary with furniture-like cabinets, brown cabinets, a wall-mount toilet, green walls, medium hardwood floors, an undermount sink, quartzite benchtops, beige floor, black benchtops, a freestanding vanity and exposed beam.

Photo of a mid-sized transitional powder room in Denver with furniture-like cabinets, medium wood cabinets, a one-piece toilet, medium hardwood floors, an undermount sink, marble benchtops, beige floor, white benchtops, a freestanding vanity and wallpaper.
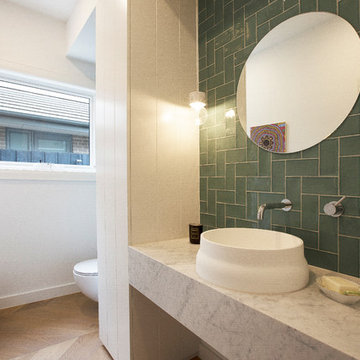
Photo of a modern powder room in Melbourne with green tile, white walls, medium hardwood floors, a vessel sink, beige floor and grey benchtops.
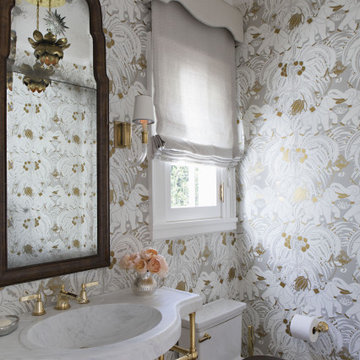
Photo of a mid-sized traditional powder room in Los Angeles with a one-piece toilet, multi-coloured walls, medium hardwood floors, a console sink, beige floor and grey benchtops.
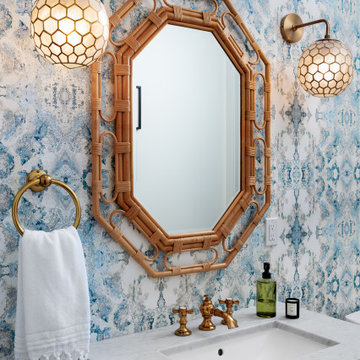
This wallpaper and combination of metals make this powder room pop.
Design ideas for a mid-sized beach style powder room in Other with white cabinets, a one-piece toilet, multi-coloured walls, medium hardwood floors, an undermount sink, marble benchtops, beige floor, white benchtops, a freestanding vanity and wallpaper.
Design ideas for a mid-sized beach style powder room in Other with white cabinets, a one-piece toilet, multi-coloured walls, medium hardwood floors, an undermount sink, marble benchtops, beige floor, white benchtops, a freestanding vanity and wallpaper.
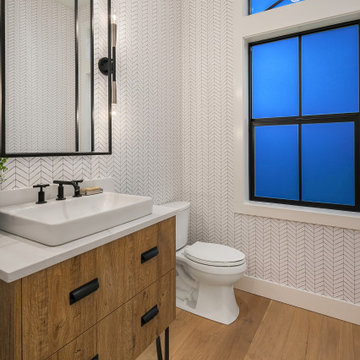
Photo of a mid-sized country powder room in Seattle with furniture-like cabinets, medium wood cabinets, a two-piece toilet, white tile, medium hardwood floors, a vessel sink, beige floor and white benchtops.
Powder Room Design Ideas with Medium Hardwood Floors and Beige Floor
1