Powder Room Design Ideas with Medium Hardwood Floors and Engineered Quartz Benchtops
Refine by:
Budget
Sort by:Popular Today
41 - 60 of 728 photos
Item 1 of 3
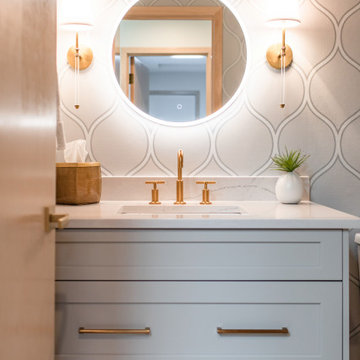
The client wanted to pack some fun into this small space, so the soft gray vanity finish fit the design perfectly, along with the ceiling color and wallpaper.
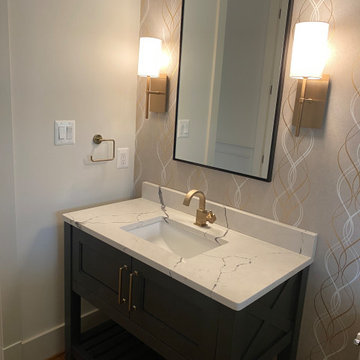
The powder room includes gold fixtures and hardware, and a freestanding furniture-style vanity.
Inspiration for a mid-sized transitional powder room in DC Metro with shaker cabinets, grey cabinets, a two-piece toilet, white walls, medium hardwood floors, an undermount sink, engineered quartz benchtops, brown floor, white benchtops, a freestanding vanity and wallpaper.
Inspiration for a mid-sized transitional powder room in DC Metro with shaker cabinets, grey cabinets, a two-piece toilet, white walls, medium hardwood floors, an undermount sink, engineered quartz benchtops, brown floor, white benchtops, a freestanding vanity and wallpaper.
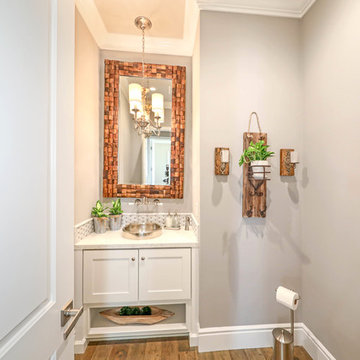
Photo of a small transitional powder room in Orange County with shaker cabinets, white cabinets, grey walls, medium hardwood floors, a vessel sink, engineered quartz benchtops and brown floor.

smoked glass cone pendant
This is an example of a modern powder room in Orange County with shaker cabinets, brown cabinets, multi-coloured tile, stone tile, multi-coloured walls, medium hardwood floors, a vessel sink, engineered quartz benchtops, brown floor, white benchtops and a built-in vanity.
This is an example of a modern powder room in Orange County with shaker cabinets, brown cabinets, multi-coloured tile, stone tile, multi-coloured walls, medium hardwood floors, a vessel sink, engineered quartz benchtops, brown floor, white benchtops and a built-in vanity.

Cabinetry: Starmark Inset
Style: Lafontaine w/ Flush Frame and Five Piece Drawer Headers
Finish: Cherry Hazelnut
Countertop: (Contractor’s Own) Pietrasanta Gray
Sink: (Contractor’s Own)
Hardware: (Richelieu) Traditional Pulls in Antique Nickel
Designer: Devon Moore
Contractor: Stonik Services

Classic powder room on the main level.
Photo: Rachel Orland
Design ideas for a mid-sized country powder room in Chicago with recessed-panel cabinets, white cabinets, a two-piece toilet, blue walls, medium hardwood floors, an undermount sink, engineered quartz benchtops, brown floor, grey benchtops, a built-in vanity and decorative wall panelling.
Design ideas for a mid-sized country powder room in Chicago with recessed-panel cabinets, white cabinets, a two-piece toilet, blue walls, medium hardwood floors, an undermount sink, engineered quartz benchtops, brown floor, grey benchtops, a built-in vanity and decorative wall panelling.
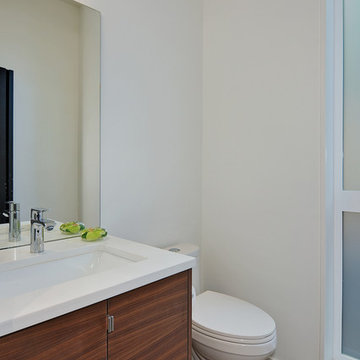
Elegant Powder room with Kovaks Light fixture. Quartz countertops and custom cabinetry.
This is an example of a small midcentury powder room in Seattle with flat-panel cabinets, medium wood cabinets, a one-piece toilet, white walls, medium hardwood floors, an undermount sink, engineered quartz benchtops and white benchtops.
This is an example of a small midcentury powder room in Seattle with flat-panel cabinets, medium wood cabinets, a one-piece toilet, white walls, medium hardwood floors, an undermount sink, engineered quartz benchtops and white benchtops.

Inspiration for a mid-sized asian powder room in Raleigh with flat-panel cabinets, light wood cabinets, a two-piece toilet, brown tile, wood-look tile, brown walls, medium hardwood floors, an undermount sink, engineered quartz benchtops, brown floor, white benchtops, a floating vanity and wallpaper.

Photo of a small country powder room in Vancouver with shaker cabinets, white cabinets, a one-piece toilet, white walls, medium hardwood floors, a drop-in sink, engineered quartz benchtops, beige floor, white benchtops and a built-in vanity.

Small modern powder room in Milwaukee with flat-panel cabinets, blue cabinets, a two-piece toilet, beige walls, medium hardwood floors, an undermount sink, engineered quartz benchtops, brown floor, beige benchtops, a freestanding vanity and wallpaper.
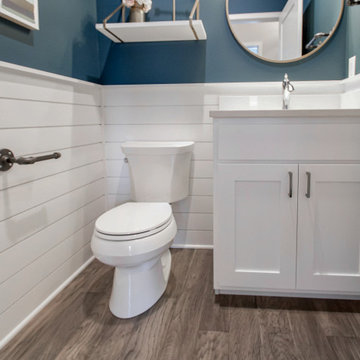
Engineered Hardwood: Trends In Wood - Winston Hickory
White Horizontal Wainscoting
Gold Accents
Round Mirror with gold frame
This is an example of a small transitional powder room with recessed-panel cabinets, white cabinets, a two-piece toilet, blue tile, blue walls, medium hardwood floors, an integrated sink, engineered quartz benchtops, brown floor and white benchtops.
This is an example of a small transitional powder room with recessed-panel cabinets, white cabinets, a two-piece toilet, blue tile, blue walls, medium hardwood floors, an integrated sink, engineered quartz benchtops, brown floor and white benchtops.
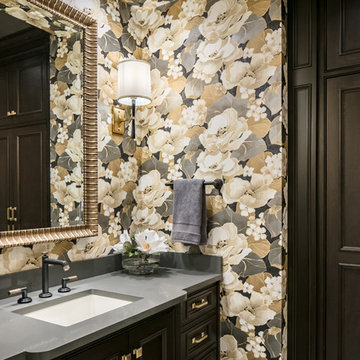
The owners of this beautiful Johnson County home wanted to refresh their lower level powder room as well as create a new space for storing outdoor clothes and shoes.
Arlene Ladegaard and the Design Connection, Inc. team assisted with the transformation in this space with two distinct purposes as part of a much larger project on the first floor remodel in their home.
The knockout floral wallpaper in the powder room is the big wow! The homeowners also requested a large floor to ceiling cabinet for the storage area. To enhance the allure of this small space, the design team installed a Java-finish custom vanity with quartz countertops and high-end plumbing fixtures and sconces. Design Connection, Inc. provided; custom-cabinets, wallpaper, plumbing fixtures, a handmade custom mirror from a local company, lighting fixtures, installation of all materials and project management.
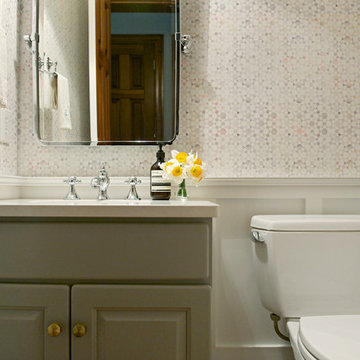
Though undecided about selling or staying in this house, these homeowners had no doubts about one thing: the outdated forest green powder room had to go, whether for them to enjoy, or for some future owner. Just swapping out the green toilet was a good start, but they were prepared to go all the way with wainscoting, wallpaper, fixtures and vanity top. The only things that remain from before are the wood floor and the vanity base - but the latter got a fresh coat of paint and fun new knobs. Now the little space is fresh and bright - a great little welcome for guests.

Design ideas for a small country powder room in Montreal with flat-panel cabinets, brown cabinets, a one-piece toilet, gray tile, ceramic tile, white walls, medium hardwood floors, an integrated sink, engineered quartz benchtops, white benchtops, a floating vanity and planked wall panelling.
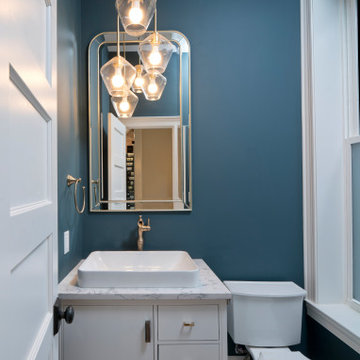
A beautiful art deco inspired powder room with dramatic blue wall paper and repeated gold and white fixtures.
This is an example of a modern powder room in DC Metro with flat-panel cabinets, blue walls, medium hardwood floors, a vessel sink, engineered quartz benchtops and white benchtops.
This is an example of a modern powder room in DC Metro with flat-panel cabinets, blue walls, medium hardwood floors, a vessel sink, engineered quartz benchtops and white benchtops.
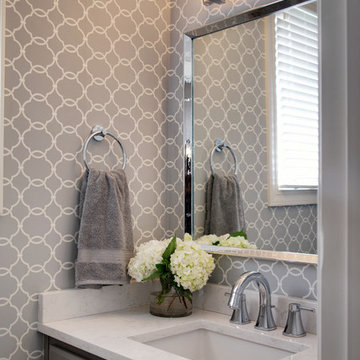
The powder room needed an update from the maple cabinets to a gray to match the island in the kitchen. A modern patterned wallpaper was the perfect choice to give the small area style and will wear well with a young family.
Design Connection, Inc. provided space plans, cabinets, countertops, accessories, plumbing fixtures, wall coverings, light fixtures, hard wood floors and installation of all materials and project management.
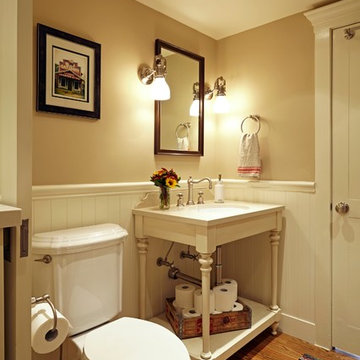
Doug Hill Photography
Design ideas for a small traditional powder room in Los Angeles with a two-piece toilet, beige walls, medium hardwood floors, an undermount sink, engineered quartz benchtops, open cabinets and white cabinets.
Design ideas for a small traditional powder room in Los Angeles with a two-piece toilet, beige walls, medium hardwood floors, an undermount sink, engineered quartz benchtops, open cabinets and white cabinets.
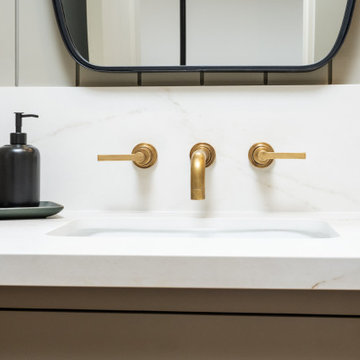
Classic Modern new construction powder bath featuring a warm, earthy palette, brass fixtures, and wood paneling.
Small traditional powder room in San Francisco with furniture-like cabinets, green cabinets, a one-piece toilet, green walls, medium hardwood floors, an undermount sink, engineered quartz benchtops, brown floor, beige benchtops, a built-in vanity and panelled walls.
Small traditional powder room in San Francisco with furniture-like cabinets, green cabinets, a one-piece toilet, green walls, medium hardwood floors, an undermount sink, engineered quartz benchtops, brown floor, beige benchtops, a built-in vanity and panelled walls.
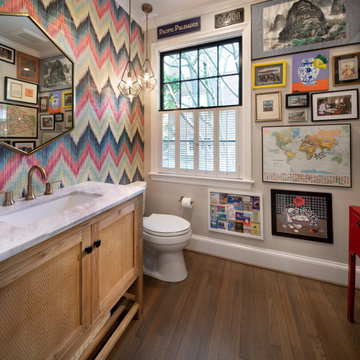
The whimsical powder room is decorated with the clients’ collectibles. The room is accessed through the butler’s pantry between a pantry and the new kitchen.
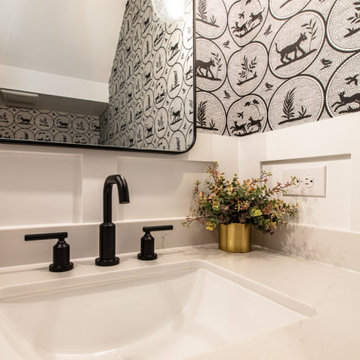
Small transitional powder room in Houston with shaker cabinets, black cabinets, medium hardwood floors, an undermount sink, engineered quartz benchtops, brown floor, black benchtops, a built-in vanity and wallpaper.
Powder Room Design Ideas with Medium Hardwood Floors and Engineered Quartz Benchtops
3