Powder Room Design Ideas with Open Cabinets and Grey Cabinets
Refine by:
Budget
Sort by:Popular Today
1 - 20 of 174 photos
Item 1 of 3

Transitional powder room in Seattle with open cabinets, grey cabinets, a one-piece toilet, black walls, an integrated sink, black floor, grey benchtops, a built-in vanity and wallpaper.
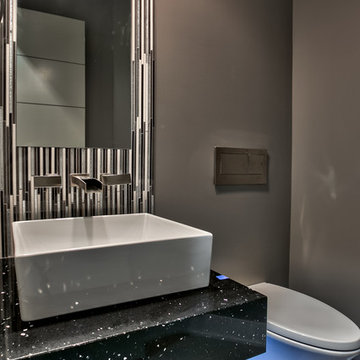
Amoura Productions
This is an example of a small modern powder room in Omaha with open cabinets, grey cabinets, a wall-mount toilet, black and white tile, glass tile, grey walls, porcelain floors, a vessel sink and solid surface benchtops.
This is an example of a small modern powder room in Omaha with open cabinets, grey cabinets, a wall-mount toilet, black and white tile, glass tile, grey walls, porcelain floors, a vessel sink and solid surface benchtops.

This beachy powder bath helps bring the surrounding environment of Guemes Island indoors.
Photo of a small modern powder room in Seattle with open cabinets, grey cabinets, gray tile, wood-look tile, blue walls, porcelain floors, a vessel sink, engineered quartz benchtops, white floor, white benchtops, a floating vanity and wallpaper.
Photo of a small modern powder room in Seattle with open cabinets, grey cabinets, gray tile, wood-look tile, blue walls, porcelain floors, a vessel sink, engineered quartz benchtops, white floor, white benchtops, a floating vanity and wallpaper.

Small beach style powder room in Other with open cabinets, grey cabinets, a one-piece toilet, white walls, light hardwood floors, a pedestal sink, granite benchtops, beige floor, grey benchtops, a built-in vanity and wallpaper.
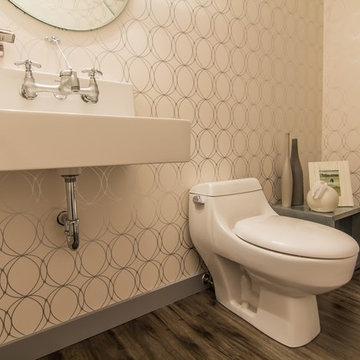
Mid-sized modern powder room in Vancouver with open cabinets, grey cabinets, a one-piece toilet, beige walls, dark hardwood floors, a wall-mount sink, engineered quartz benchtops and brown floor.
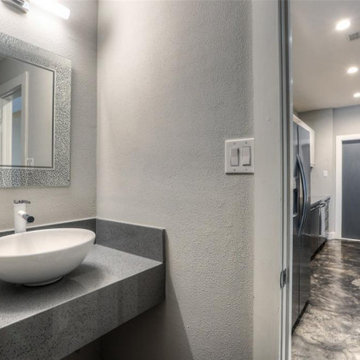
Design ideas for a small contemporary powder room in Houston with open cabinets, grey cabinets, a one-piece toilet, grey walls, concrete floors, a vessel sink, engineered quartz benchtops, grey floor, grey benchtops and a floating vanity.
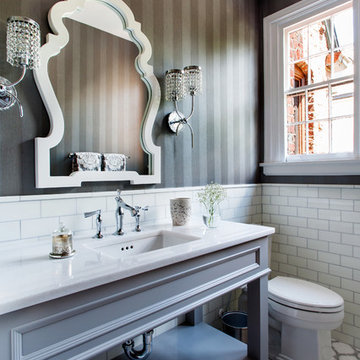
Grey and white powder room.
Photography: Ansel Olsen
Photo of a large transitional powder room in Richmond with open cabinets, grey cabinets, a one-piece toilet, white tile, subway tile, grey walls, marble floors, an undermount sink, marble benchtops, multi-coloured floor and white benchtops.
Photo of a large transitional powder room in Richmond with open cabinets, grey cabinets, a one-piece toilet, white tile, subway tile, grey walls, marble floors, an undermount sink, marble benchtops, multi-coloured floor and white benchtops.
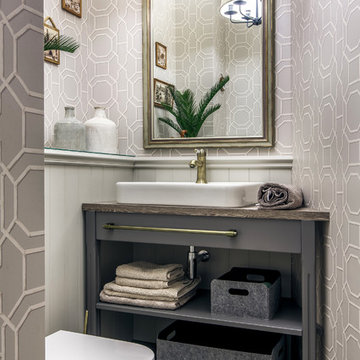
Роман Спиридонов
Photo of a small transitional powder room in Other with porcelain floors, laminate benchtops, open cabinets, grey cabinets, grey walls, a vessel sink, multi-coloured floor and grey benchtops.
Photo of a small transitional powder room in Other with porcelain floors, laminate benchtops, open cabinets, grey cabinets, grey walls, a vessel sink, multi-coloured floor and grey benchtops.
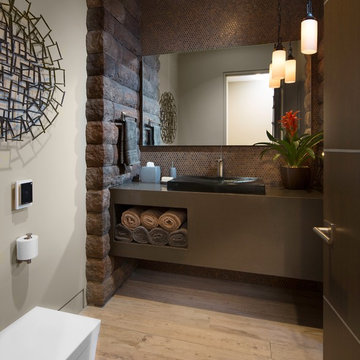
Mid-sized contemporary powder room in Sacramento with grey cabinets, brown tile, mosaic tile, grey walls, light hardwood floors, a vessel sink, laminate benchtops, open cabinets and beige floor.
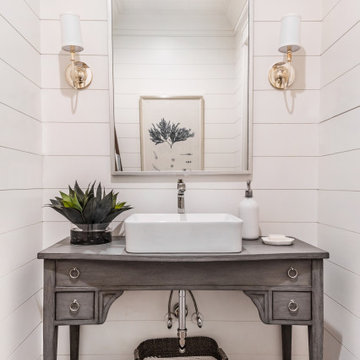
Beach style powder room in Charlotte with open cabinets, grey cabinets, white walls, dark hardwood floors, a vessel sink, brown floor, grey benchtops, a freestanding vanity and planked wall panelling.
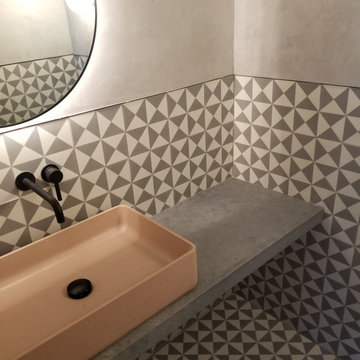
Design ideas for a small modern powder room in Philadelphia with open cabinets, grey cabinets, a one-piece toilet, black and white tile, cement tile, grey walls, cement tiles, a vessel sink, concrete benchtops, grey floor, grey benchtops and a built-in vanity.
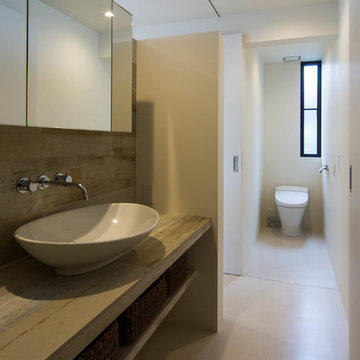
Design ideas for a modern powder room in Osaka with open cabinets, grey cabinets, a vessel sink and grey benchtops.
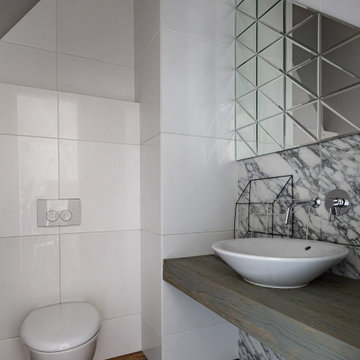
Туалетная комната
Design ideas for an industrial powder room in Saint Petersburg with open cabinets, grey cabinets, a wall-mount toilet, white tile, white walls, dark hardwood floors, wood benchtops, brown floor and grey benchtops.
Design ideas for an industrial powder room in Saint Petersburg with open cabinets, grey cabinets, a wall-mount toilet, white tile, white walls, dark hardwood floors, wood benchtops, brown floor and grey benchtops.

Inspiration for a contemporary powder room in Dallas with open cabinets, grey cabinets, green tile, white walls, a wall-mount sink, black floor and a floating vanity.
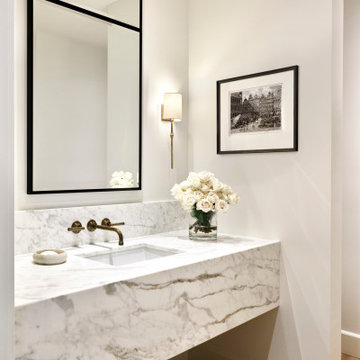
Photo of a mid-sized transitional powder room in Phoenix with open cabinets, grey cabinets, an undermount sink, brown floor, grey benchtops and a built-in vanity.
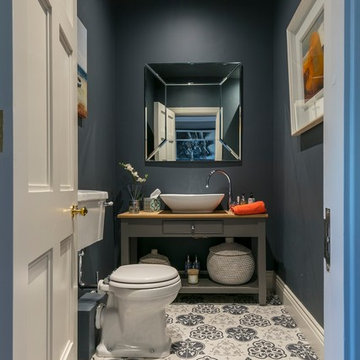
The fabulous decorative tiles set the tone for this wonderful small bathroom space which features in this newly renovated Dublin home.
Tiles & sanitary ware available from TileStyle.
Photography by Daragh Muldowney
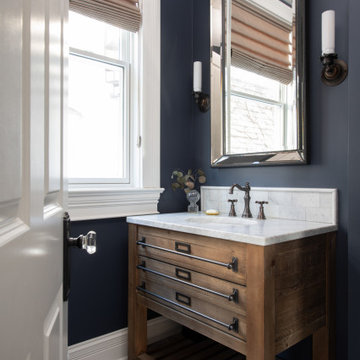
Small traditional powder room in Chicago with open cabinets, grey cabinets, black walls, ceramic floors, an undermount sink, marble benchtops, grey floor, grey benchtops and a freestanding vanity.
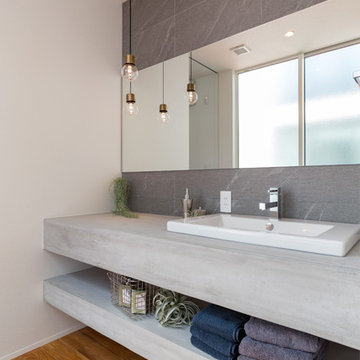
Design ideas for a modern powder room in Nagoya with open cabinets, grey cabinets, gray tile, white walls, medium hardwood floors, a drop-in sink, concrete benchtops, brown floor and grey benchtops.
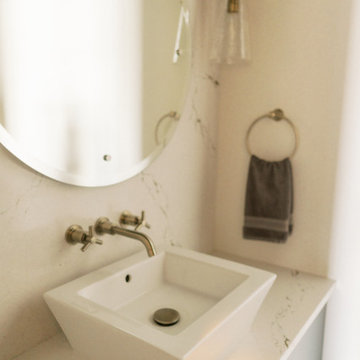
This remodel transformed two condos into one, overcoming access challenges. We designed the space for a seamless transition, adding function with a laundry room, powder room, bar, and entertaining space.
This powder room blends sophistication with modern design and features a neutral palette, ceiling-high tiles framing a round mirror, sleek lighting, and an elegant basin.
---Project by Wiles Design Group. Their Cedar Rapids-based design studio serves the entire Midwest, including Iowa City, Dubuque, Davenport, and Waterloo, as well as North Missouri and St. Louis.
For more about Wiles Design Group, see here: https://wilesdesigngroup.com/
To learn more about this project, see here: https://wilesdesigngroup.com/cedar-rapids-condo-remodel
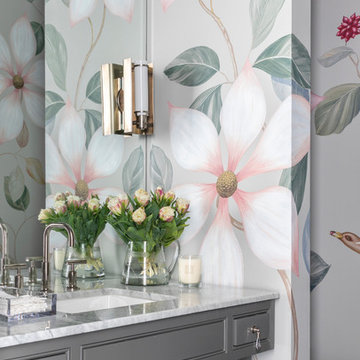
Transitional powder room in Houston with open cabinets, grey cabinets, an undermount sink and grey benchtops.
Powder Room Design Ideas with Open Cabinets and Grey Cabinets
1