Powder Room Design Ideas with Open Cabinets and Grey Cabinets
Refine by:
Budget
Sort by:Popular Today
141 - 160 of 173 photos
Item 1 of 3
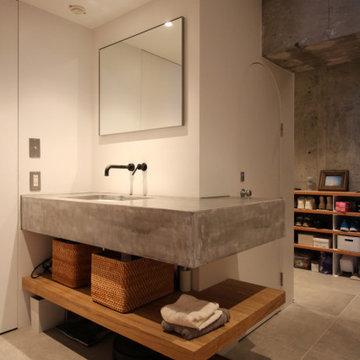
This is an example of a mid-sized scandinavian powder room in Tokyo with open cabinets, grey cabinets, white walls, ceramic floors, an undermount sink, grey floor, grey benchtops, a built-in vanity, timber and planked wall panelling.
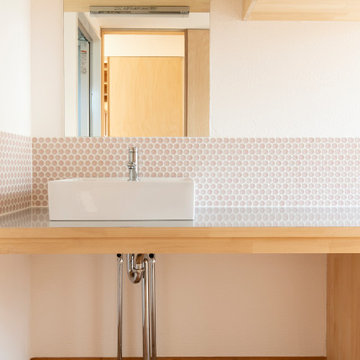
This is an example of a small asian powder room in Other with open cabinets, grey cabinets, pink tile, white walls, medium hardwood floors and a built-in vanity.
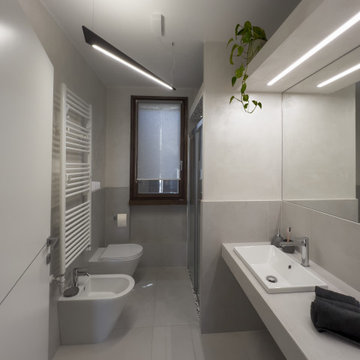
This is an example of a mid-sized modern powder room in Milan with open cabinets, grey cabinets, gray tile, porcelain tile, grey walls, porcelain floors, a drop-in sink, tile benchtops, grey floor, grey benchtops and a built-in vanity.
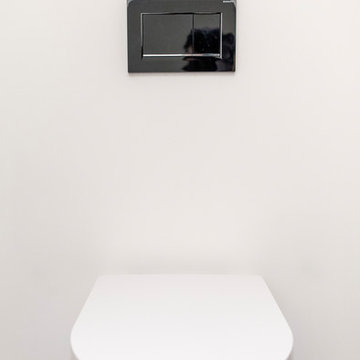
Aia photography
This is an example of a small modern powder room in Toronto with open cabinets, grey cabinets, a wall-mount toilet, an undermount sink, engineered quartz benchtops, grey benchtops and white walls.
This is an example of a small modern powder room in Toronto with open cabinets, grey cabinets, a wall-mount toilet, an undermount sink, engineered quartz benchtops, grey benchtops and white walls.
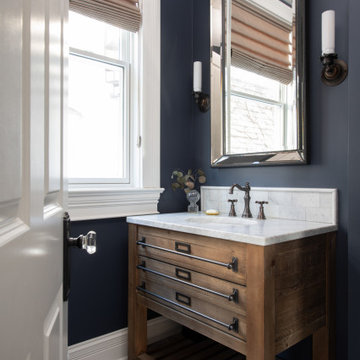
Small traditional powder room in Chicago with open cabinets, grey cabinets, black walls, ceramic floors, an undermount sink, marble benchtops, grey floor, grey benchtops and a freestanding vanity.
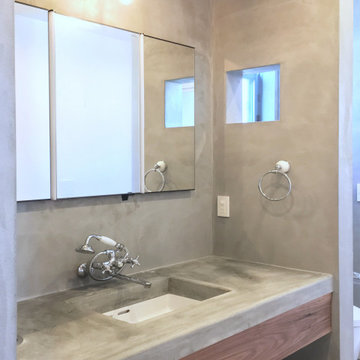
Photo of an industrial powder room in Yokohama with open cabinets, grey cabinets, a one-piece toilet, gray tile, grey walls, ceramic floors, an undermount sink, concrete benchtops, grey benchtops and a built-in vanity.
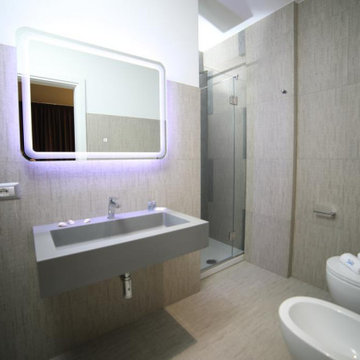
Mid-sized contemporary powder room in Other with open cabinets, grey cabinets, a two-piece toilet, multi-coloured tile, porcelain tile, multi-coloured walls, porcelain floors, a wall-mount sink, laminate benchtops, beige floor and grey benchtops.
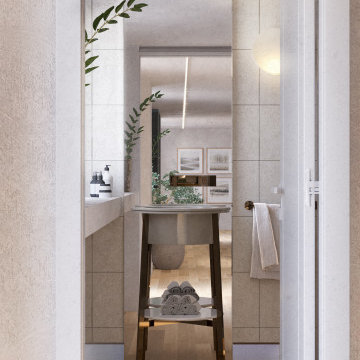
Inspiration for a modern powder room in Milan with open cabinets, grey cabinets, a wall-mount toilet, beige tile, ceramic tile, light hardwood floors and a freestanding vanity.
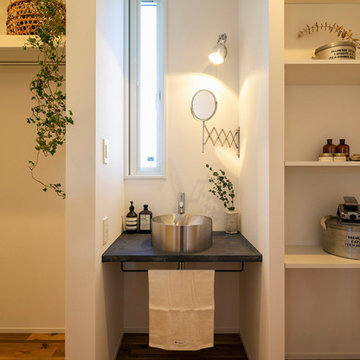
帰宅してからすぐ手洗ができるように、1Fの玄関収納の脇に手洗いスペースを設けました。
Mid-sized scandinavian powder room in Other with open cabinets, grey cabinets, white walls, medium hardwood floors, a drop-in sink, concrete benchtops, brown floor, grey benchtops, a built-in vanity, wallpaper and wallpaper.
Mid-sized scandinavian powder room in Other with open cabinets, grey cabinets, white walls, medium hardwood floors, a drop-in sink, concrete benchtops, brown floor, grey benchtops, a built-in vanity, wallpaper and wallpaper.
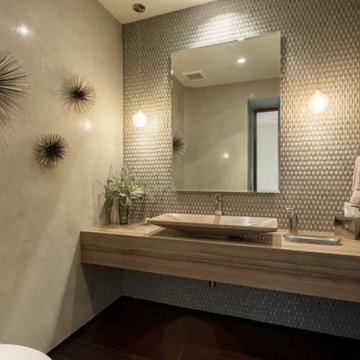
Photo of a large contemporary powder room in Los Angeles with open cabinets, grey cabinets, a one-piece toilet, gray tile, mosaic tile, grey walls, dark hardwood floors, a vessel sink, travertine benchtops, grey benchtops and a floating vanity.
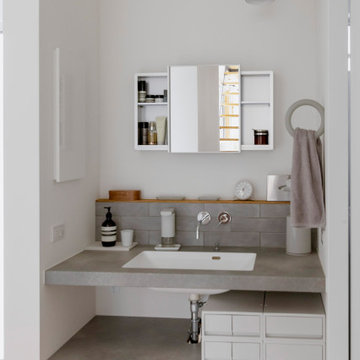
Design ideas for a small scandinavian powder room in Other with open cabinets, grey cabinets, a two-piece toilet, gray tile, porcelain tile, concrete benchtops, grey benchtops and a floating vanity.
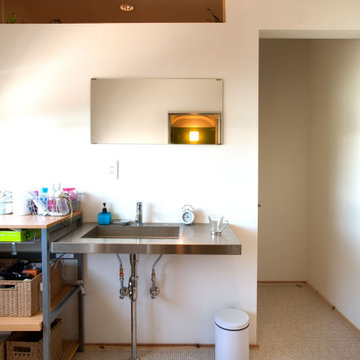
床はクッションフロアですが、タイル柄を使うことで清潔感が増します。
洗面台はクールでスタイリッシュ。サンワカンパニーのSUSカリッサ900を使用しています。
Mid-sized beach style powder room in Other with open cabinets, grey cabinets, white walls, painted wood floors, an integrated sink, stainless steel benchtops, brown floor, grey benchtops, a freestanding vanity, wallpaper and wallpaper.
Mid-sized beach style powder room in Other with open cabinets, grey cabinets, white walls, painted wood floors, an integrated sink, stainless steel benchtops, brown floor, grey benchtops, a freestanding vanity, wallpaper and wallpaper.
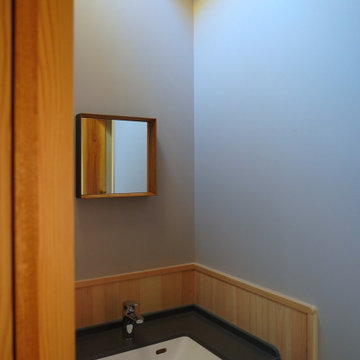
天窓から降り注ぐ光で清々しい朝を迎える。
Inspiration for a small scandinavian powder room in Nagoya with open cabinets, grey cabinets, medium hardwood floors, solid surface benchtops, beige floor, grey benchtops and a built-in vanity.
Inspiration for a small scandinavian powder room in Nagoya with open cabinets, grey cabinets, medium hardwood floors, solid surface benchtops, beige floor, grey benchtops and a built-in vanity.
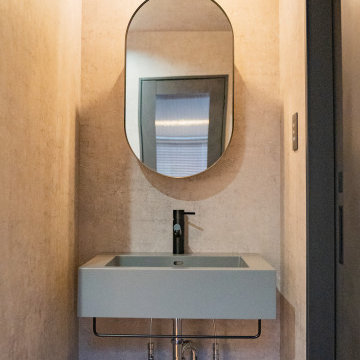
This is an example of an industrial powder room in Other with grey walls, brown floor, wallpaper, wallpaper, open cabinets, grey cabinets, plywood floors, grey benchtops, a wall-mount sink and a floating vanity.
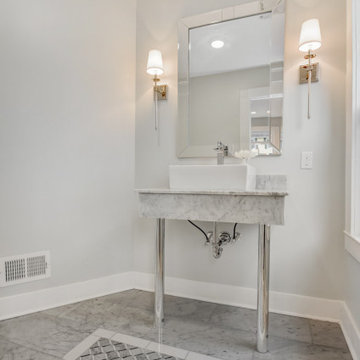
Design ideas for a mid-sized transitional powder room in New York with open cabinets, grey cabinets, a two-piece toilet, gray tile, grey walls, marble floors, a vessel sink, marble benchtops, multi-coloured floor, multi-coloured benchtops and a freestanding vanity.
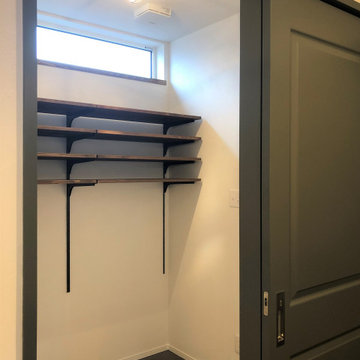
Industrial powder room in Other with open cabinets, grey cabinets, brown floor, grey benchtops and a built-in vanity.
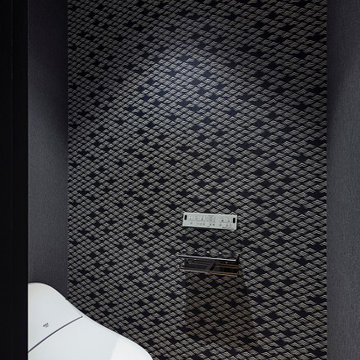
Service : Hotel
Location : 東京都江戸川区
Area : PA 55sqm / GA 507sqm (21 rooms)
Completion : FEB / 2020
Designer : T.Fujimoto / K.Koki
Photos : Kenta Hasegawa
Link : http://koiwa-lotus.com/
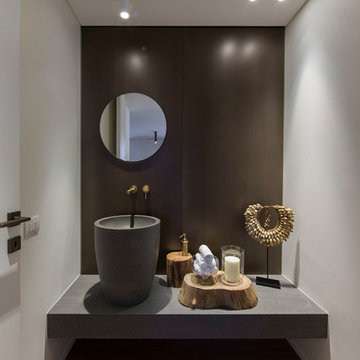
Ingresso nel bagno con lavabo
Inspiration for a mid-sized contemporary powder room in Milan with open cabinets, grey cabinets, grey walls, medium hardwood floors, a vessel sink, brown floor and grey benchtops.
Inspiration for a mid-sized contemporary powder room in Milan with open cabinets, grey cabinets, grey walls, medium hardwood floors, a vessel sink, brown floor and grey benchtops.
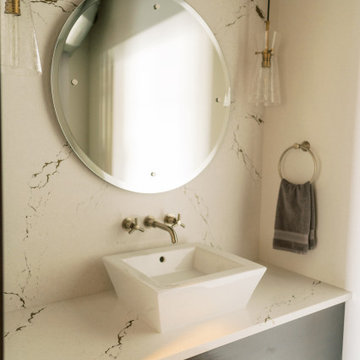
This remodel transformed two condos into one, overcoming access challenges. We designed the space for a seamless transition, adding function with a laundry room, powder room, bar, and entertaining space.
This powder room blends sophistication with modern design and features a neutral palette, ceiling-high tiles framing a round mirror, sleek lighting, and an elegant basin.
---Project by Wiles Design Group. Their Cedar Rapids-based design studio serves the entire Midwest, including Iowa City, Dubuque, Davenport, and Waterloo, as well as North Missouri and St. Louis.
For more about Wiles Design Group, see here: https://wilesdesigngroup.com/
To learn more about this project, see here: https://wilesdesigngroup.com/cedar-rapids-condo-remodel
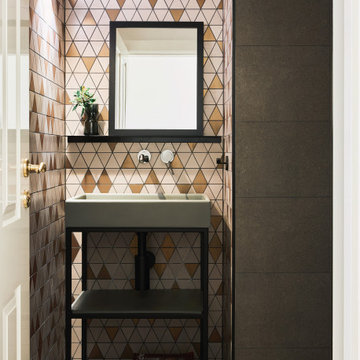
It was important to create a powder room that guests would love! The client was really open to having a bit of fun in this space. We chose an interesting geometric tile with some lovely pale pink and copper tones. We had a custom sized vanity made by Nood Co and used black finishes throughout to create a strong contrast The challenge of the space was it had no natural light. We made up for this by adding in some really lovely warm lighting on a dimmer, completing the elegant and moody feel.
Powder Room Design Ideas with Open Cabinets and Grey Cabinets
8