Powder Room Design Ideas with Plywood Floors and Ceramic Floors
Refine by:
Budget
Sort by:Popular Today
121 - 140 of 5,790 photos
Item 1 of 3
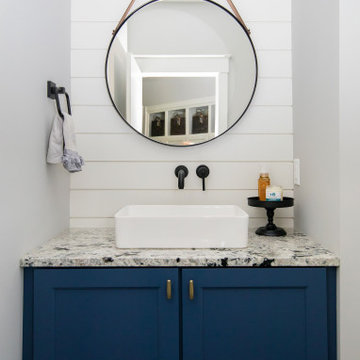
Uniquely situated on a double lot high above the river, this home stands proudly amongst the wooded backdrop. The homeowner's decision for the two-toned siding with dark stained cedar beams fits well with the natural setting. Tour this 2,000 sq ft open plan home with unique spaces above the garage and in the daylight basement.
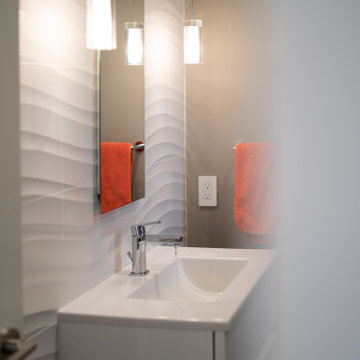
Updated powder bath with floor to ceiling tile
Photo of a small modern powder room in San Francisco with flat-panel cabinets, white cabinets, ceramic tile, ceramic floors, an integrated sink, solid surface benchtops, grey floor, white benchtops and a built-in vanity.
Photo of a small modern powder room in San Francisco with flat-panel cabinets, white cabinets, ceramic tile, ceramic floors, an integrated sink, solid surface benchtops, grey floor, white benchtops and a built-in vanity.
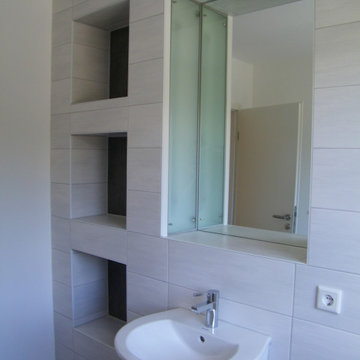
Im WC in der Wohnzimmerebene wurden in die Wandkonstruktion Ablagefächer, Spiegel und Beleuchtung integriert.
This is an example of a small contemporary powder room in Dresden with ceramic floors.
This is an example of a small contemporary powder room in Dresden with ceramic floors.
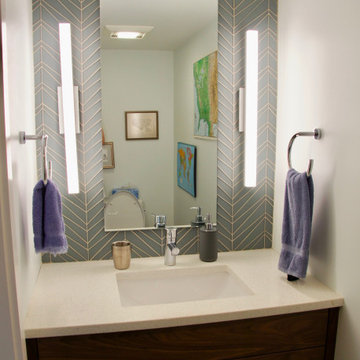
This is an example of a small contemporary powder room in Raleigh with flat-panel cabinets, dark wood cabinets, a one-piece toilet, gray tile, glass tile, white walls, ceramic floors, an undermount sink, engineered quartz benchtops, grey floor and white benchtops.
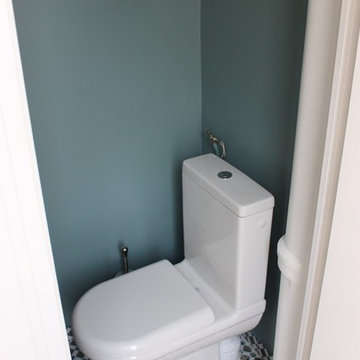
WTF/A Architectes Associés
Inspiration for a scandinavian powder room in Paris with a one-piece toilet, blue walls, ceramic floors, a wall-mount sink and multi-coloured floor.
Inspiration for a scandinavian powder room in Paris with a one-piece toilet, blue walls, ceramic floors, a wall-mount sink and multi-coloured floor.
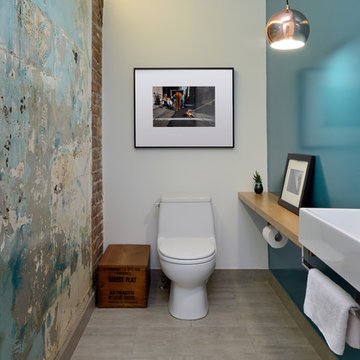
Design ideas for a small modern powder room in Toronto with blue walls, ceramic floors, a vessel sink, wood benchtops, a one-piece toilet, grey floor and brown benchtops.
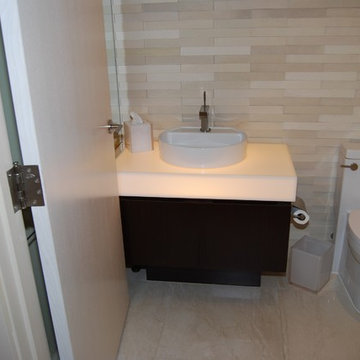
Modern powder room in Cincinnati with flat-panel cabinets, dark wood cabinets, a one-piece toilet, beige tile, stone tile, white walls, ceramic floors, a vessel sink and solid surface benchtops.
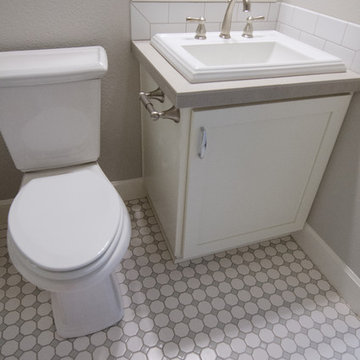
Photos taken by Danyel Rogers
Small transitional powder room in Portland with a drop-in sink, shaker cabinets, white cabinets, tile benchtops, white tile, ceramic tile, grey walls, ceramic floors and a two-piece toilet.
Small transitional powder room in Portland with a drop-in sink, shaker cabinets, white cabinets, tile benchtops, white tile, ceramic tile, grey walls, ceramic floors and a two-piece toilet.
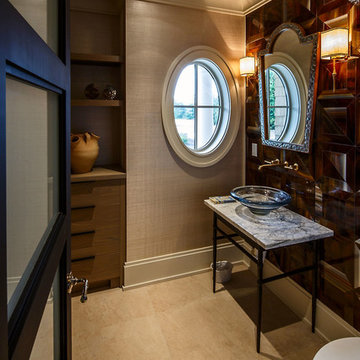
This is an example of a transitional powder room in Boston with a vessel sink, flat-panel cabinets, medium wood cabinets, marble benchtops, brown tile, glass tile and ceramic floors.
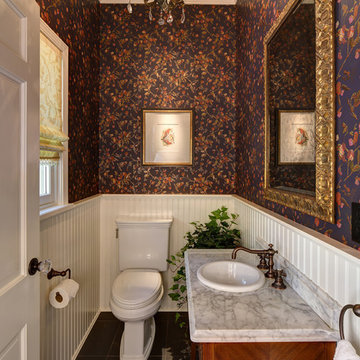
© Tricia Shay Photography
Inspiration for a small traditional powder room in Milwaukee with a drop-in sink, furniture-like cabinets, medium wood cabinets, marble benchtops, purple walls and ceramic floors.
Inspiration for a small traditional powder room in Milwaukee with a drop-in sink, furniture-like cabinets, medium wood cabinets, marble benchtops, purple walls and ceramic floors.
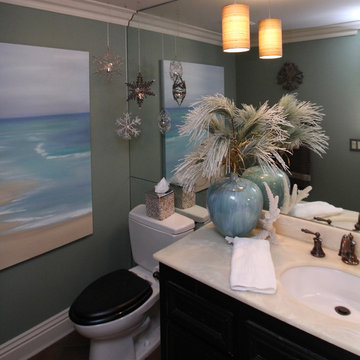
This is an example of a small transitional powder room in San Diego with raised-panel cabinets, dark wood cabinets, a two-piece toilet, green walls, ceramic floors, an undermount sink, engineered quartz benchtops and brown floor.
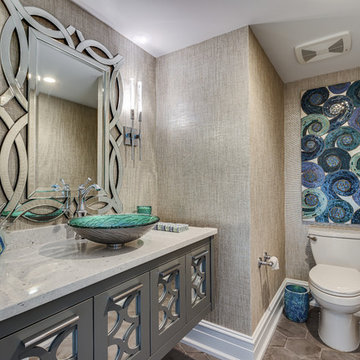
Design ideas for a small beach style powder room in Philadelphia with furniture-like cabinets, grey cabinets, a one-piece toilet, gray tile, ceramic tile, beige walls, ceramic floors, a vessel sink, solid surface benchtops and grey floor.
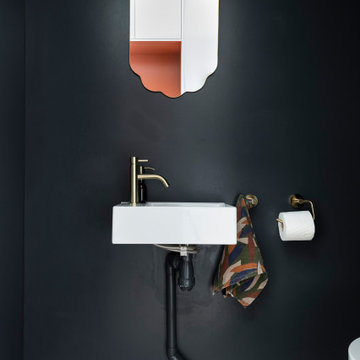
Design ideas for a small eclectic powder room in London with a wall-mount toilet, ceramic floors, a wall-mount sink and red floor.
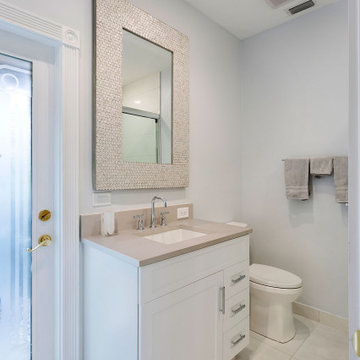
Contemporary Bathroom
Photo of a mid-sized transitional powder room in Miami with shaker cabinets, white cabinets, a one-piece toilet, yellow tile, mosaic tile, grey walls, ceramic floors, an undermount sink, laminate benchtops, multi-coloured floor and beige benchtops.
Photo of a mid-sized transitional powder room in Miami with shaker cabinets, white cabinets, a one-piece toilet, yellow tile, mosaic tile, grey walls, ceramic floors, an undermount sink, laminate benchtops, multi-coloured floor and beige benchtops.
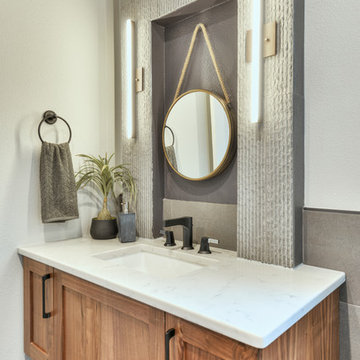
Photo of a mid-sized transitional powder room in Austin with shaker cabinets, medium wood cabinets, gray tile, white walls, an undermount sink, grey floor, ceramic floors and white benchtops.
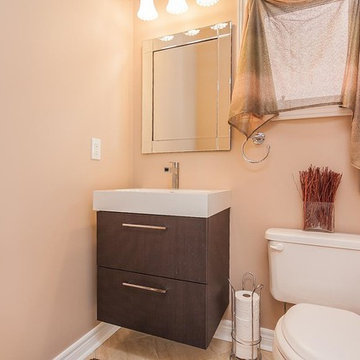
Design ideas for a small traditional powder room in Toronto with flat-panel cabinets, dark wood cabinets, a two-piece toilet, beige walls, ceramic floors and an integrated sink.
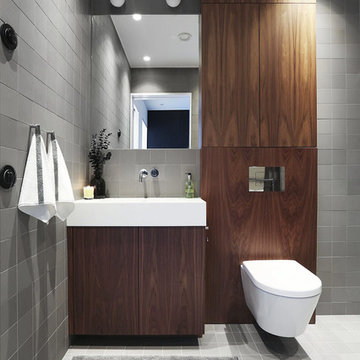
Design ideas for a mid-sized contemporary powder room in Stockholm with flat-panel cabinets, dark wood cabinets, a wall-mount toilet, gray tile, grey walls, an integrated sink, ceramic tile, ceramic floors and grey floor.
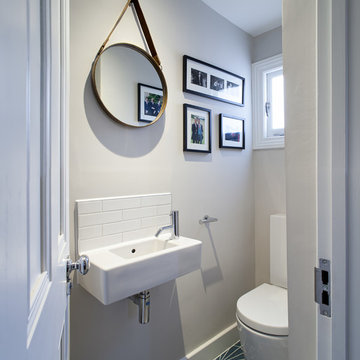
Peter Landers
This is an example of a small contemporary powder room in London with blue tile, ceramic floors and a wall-mount sink.
This is an example of a small contemporary powder room in London with blue tile, ceramic floors and a wall-mount sink.
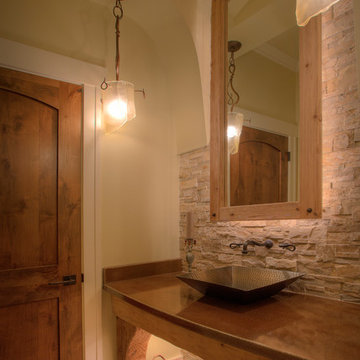
Photo of a large country powder room in Detroit with flat-panel cabinets, medium wood cabinets, beige tile, stone tile, beige walls, ceramic floors, a vessel sink, copper benchtops and brown benchtops.

This modern bathroom, featuring an integrated vanity, emanates a soothing atmosphere. The calming ambiance is accentuated by the choice of tiles, creating a harmonious and tranquil environment. The thoughtful design elements contribute to a contemporary and serene bathroom space.
Powder Room Design Ideas with Plywood Floors and Ceramic Floors
7