Powder Room Design Ideas with Porcelain Tile and Black Benchtops
Refine by:
Budget
Sort by:Popular Today
1 - 20 of 172 photos
Item 1 of 3

This is an example of a large modern powder room in Toronto with flat-panel cabinets, black cabinets, a wall-mount toilet, black tile, porcelain tile, grey walls, porcelain floors, a vessel sink, marble benchtops, grey floor, black benchtops and a built-in vanity.

Photo of a small transitional powder room in Other with black cabinets, black walls, porcelain floors, marble benchtops, black floor, black benchtops, wallpaper, flat-panel cabinets, a two-piece toilet, gray tile, porcelain tile, an undermount sink and a built-in vanity.
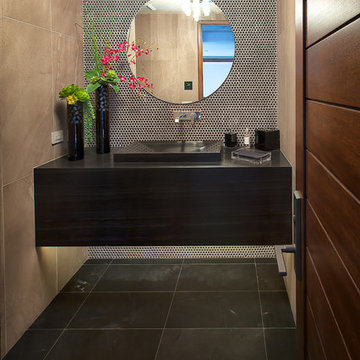
The second powder room in this home features a floating vanity and integrated sink composed of polished Smokey Black Vein Cut slabs. The accent wall was meant to create a dramatic, masculine feel which was accomplished by using a brushed metal three-dimensional mosaic. Sherpa Brown marble filed tile was used for the flooring to compliment the overall design.
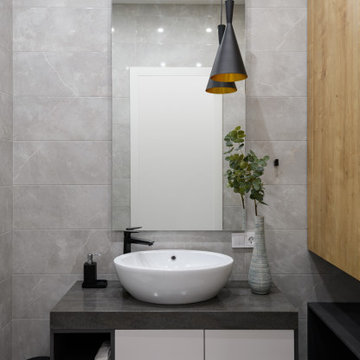
Inspiration for a small contemporary powder room in Novosibirsk with flat-panel cabinets, black cabinets, a wall-mount toilet, gray tile, porcelain tile, grey walls, porcelain floors, a drop-in sink, grey floor, black benchtops and a floating vanity.
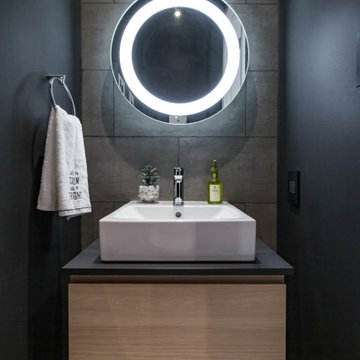
This is an example of a small modern powder room in Toronto with flat-panel cabinets, light wood cabinets, a one-piece toilet, gray tile, porcelain tile, black walls, porcelain floors, a vessel sink, laminate benchtops, grey floor and black benchtops.

Modern Powder room with floating custom vanity and 3" skirt custom black countertop.
This is an example of a small contemporary powder room in Toronto with shaker cabinets, white cabinets, a one-piece toilet, multi-coloured tile, porcelain tile, white walls, porcelain floors, an undermount sink, quartzite benchtops, multi-coloured floor, black benchtops and a floating vanity.
This is an example of a small contemporary powder room in Toronto with shaker cabinets, white cabinets, a one-piece toilet, multi-coloured tile, porcelain tile, white walls, porcelain floors, an undermount sink, quartzite benchtops, multi-coloured floor, black benchtops and a floating vanity.
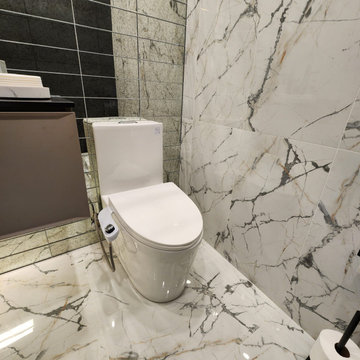
This is an example of a small modern powder room in DC Metro with flat-panel cabinets, brown cabinets, a one-piece toilet, white tile, porcelain tile, white walls, porcelain floors, quartzite benchtops, white floor, black benchtops and a floating vanity.
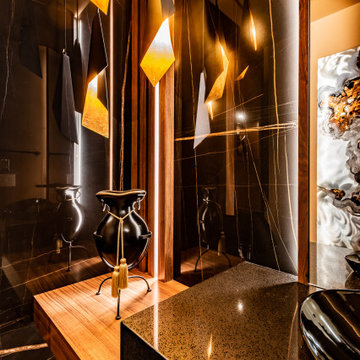
Design ideas for a mid-sized contemporary powder room in Calgary with black cabinets, a one-piece toilet, black tile, porcelain tile, black walls, light hardwood floors, a vessel sink, granite benchtops, black benchtops, a floating vanity and panelled walls.
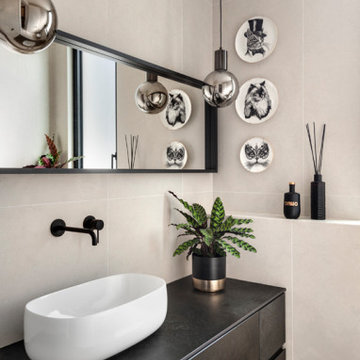
Design ideas for a mid-sized modern powder room in Tel Aviv with black cabinets, beige tile, porcelain tile, porcelain floors, marble benchtops and black benchtops.
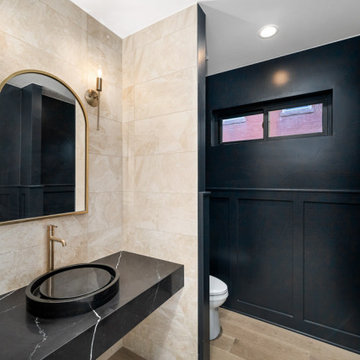
Industrial powder room in Denver with black cabinets, a two-piece toilet, beige tile, porcelain tile, black walls, light hardwood floors, a vessel sink, quartzite benchtops, brown floor, black benchtops and a floating vanity.
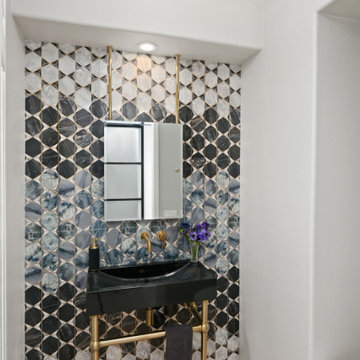
This contemporary powder room has just the right sparkle and color to create an exciting space. Free standing black marble vanity and gold accents add glamour. The large format porcelain wall tile treatment provides the distinctive design element.
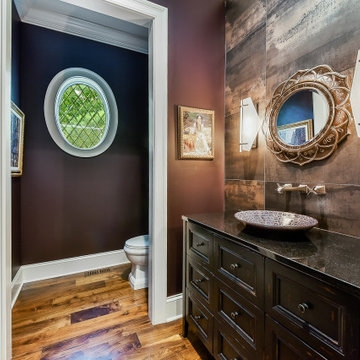
Inspiration for a mid-sized powder room in Chicago with furniture-like cabinets, brown cabinets, a two-piece toilet, brown tile, porcelain tile, brown walls, medium hardwood floors, a vessel sink, engineered quartz benchtops, brown floor and black benchtops.
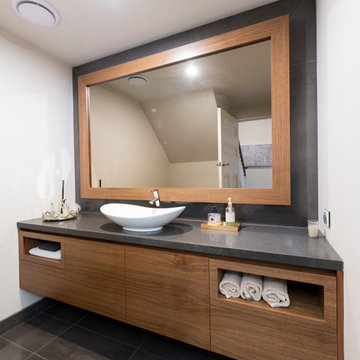
Paul West
Photo of a mid-sized contemporary powder room in Melbourne with furniture-like cabinets, medium wood cabinets, a two-piece toilet, black tile, porcelain tile, white walls, porcelain floors, a vessel sink, engineered quartz benchtops, black floor and black benchtops.
Photo of a mid-sized contemporary powder room in Melbourne with furniture-like cabinets, medium wood cabinets, a two-piece toilet, black tile, porcelain tile, white walls, porcelain floors, a vessel sink, engineered quartz benchtops, black floor and black benchtops.
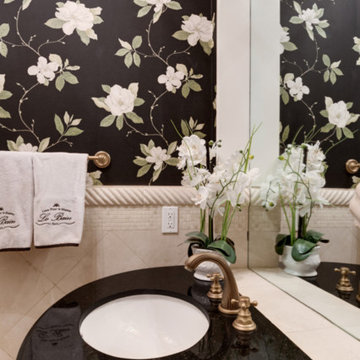
Design ideas for a small traditional powder room in Las Vegas with beige tile, porcelain tile, multi-coloured walls, an undermount sink, engineered quartz benchtops and black benchtops.
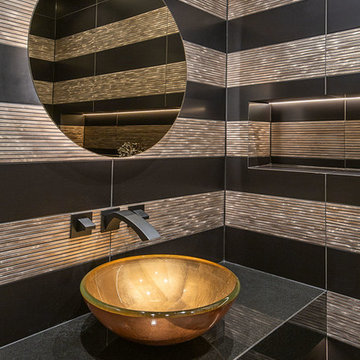
Letta London has achieved this project by working with interior designer and client in mind.
Brief was to create modern yet striking guest cloakroom and this was for sure achieved.
Client is very happy with the result.
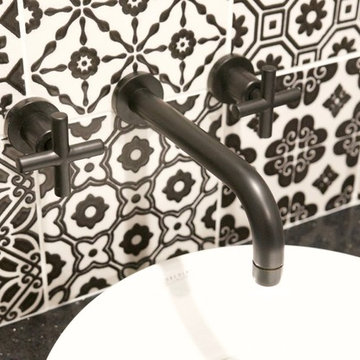
Photo of a small contemporary powder room in Toronto with a two-piece toilet, black and white tile, porcelain tile, grey walls, vinyl floors, a vessel sink, engineered quartz benchtops, black floor and black benchtops.
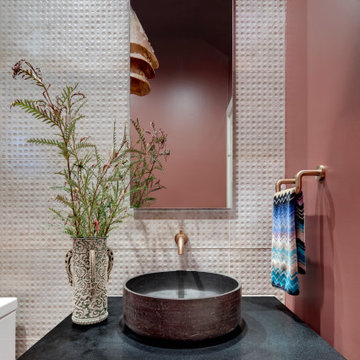
Small eclectic powder room in Dallas with flat-panel cabinets, medium wood cabinets, a one-piece toilet, beige tile, porcelain tile, red walls, medium hardwood floors, a vessel sink, granite benchtops, black benchtops and a floating vanity.
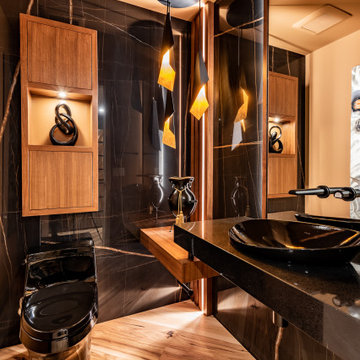
Inspiration for a mid-sized contemporary powder room in Calgary with black cabinets, a one-piece toilet, black tile, porcelain tile, black walls, light hardwood floors, a vessel sink, granite benchtops, black benchtops, a floating vanity and panelled walls.
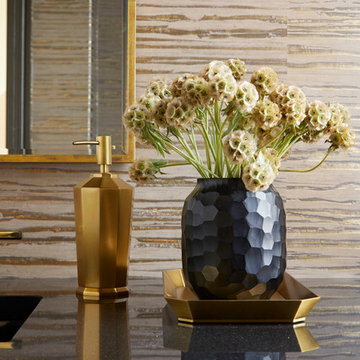
Photography: Werner Straube
This is an example of a mid-sized contemporary powder room in Chicago with beige tile, porcelain tile, beige walls, an undermount sink, engineered quartz benchtops and black benchtops.
This is an example of a mid-sized contemporary powder room in Chicago with beige tile, porcelain tile, beige walls, an undermount sink, engineered quartz benchtops and black benchtops.
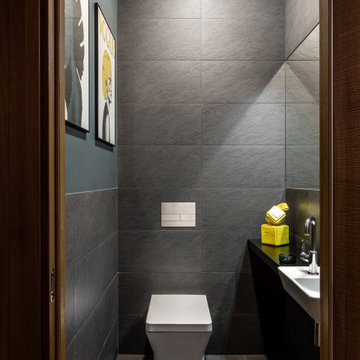
В доме основной и цокольный этажи, поэтому снаружи
дом смотрится довольно компактным. Этому так же способствует форма дома – это круглый дом, чем-то напоминающий по форме юрту. Но на самом деле дом состоит из 20 равных секций, образующих многогранную форму. Дом пришлось почти полностью разобрать,
сохранив металлический каркас крыши и огромную несущую колонну и
возвести его заново в тех же границах и той же формы, но из новых
материалов и полностью перестроив наполнение - внутреннюю планировку,
фасадную часть, веранду и главное, мы открыли потолок дома, обнажив
многочисленные строительные балки крыши. Ведь изначально весь потолок был подшит вагонкой и казалось, что он просто лежит на голове. Когда мы сняли доски и увидели “начинку”, я просто обомлела от этой “балочной” красоты и несколько месяцев рабочие вычищали и реставрировали балки доводя их до совершенства. На первом основном
этаже большое открытое пространство кухни-гостиной и две спальни с
личными зонами. Весь цокольный этаж – это дополнительные зоны –
рабочий кабинет, зона кинотеатра, детская игровая, техническая кухня,
гостевая и т.д. Важным для меня был свет, я хотела впустить много света в
гостиную, ведь солнце идет вдоль гостиной весь день. И вместо небольших
стандартных окон мы сделали окна в пол по всей стене гостиной и не стали
вешать на них шторы. Кроме того в гостиной над зоной кухни и в детской я
разместила антресоли. В гостиной на антресоли мы расположили
библиотеку, в этом месте очень комфортно сидеть – прекрасный обзор и на
гостиную и на улицу. Заходя в дом сразу обращаешь внимание на
потолок – вереницу многочисленных балок. Это деревянные балки, которые
мы отшпаклевали и покрасили в белый цвет. При этом над балками весь
потолок выкрашен в контрастный темный цвет и он кажется бесконечной
бездной. А так же криволинейная половая доска компании Bolefloor удачно
подходит всей идее и форме дома. Так же жизнь подтвердила удобное
расположение кухни – параллельные 2 линии кухни с
варочной панелью Bora, в которую встроена вытяжка. Цветовая гамма получилась контрастная – присутствуют и практически темные помещения спальни, цокольного этажа и контраст оттенков в гостиной от светлого до темного. Так же в доме соединились различные натуральные материалы и шпон дерева, и массивные доски, и крашеные эмалью детали. Мебель подбиралась прежде всего с учетом эстетического аспекта и формы дома. Этой форме подходит не все.
Вообще в доме особенно в гостиной нет общепринятого длинного дивана
для всей семьи или пары кресел перед камином. Мягкая зона в гостиной
несколько фрагментарная и криволинейная. Для решения этих задач отлично вписалась диванная группа марки BoConcept, это диваны, разработанные дизайнером Karim Rashid. Отдельными модулями разной формы и цвета они рассредоточены по зоне гостиной, а рядом с ними много пуфов и придиванных столиков. Они оказались не только необычными, но и очень удобными. В спальне контрастные стены. Тк помещение имеет криволинейную форму, то часть стен и потолок выкрашены в одинаковый темный цвет и тем самым нивелирован линия потолка. В спальне есть мастер спальня и гадреробная комната. Ванная с окном.
Powder Room Design Ideas with Porcelain Tile and Black Benchtops
1