Powder Room Design Ideas with Porcelain Tile and Grey Walls
Refine by:
Budget
Sort by:Popular Today
201 - 220 of 896 photos
Item 1 of 3
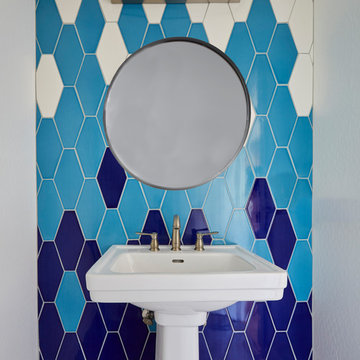
This small powder room proves you don’t have to have a big space to make a big impact. For this space, it’s all eyes on this bold geometric tile by Mod Wall Tile. An interesting tile layout adds a custom element that guests will be blown away with.
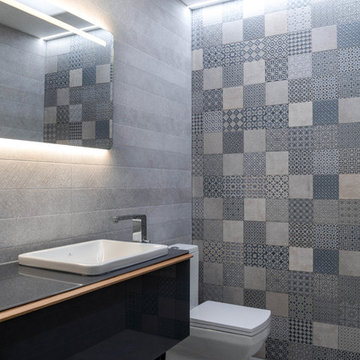
Modern powder room with patterned porcelain tile and wll mounted vanity.
This is an example of a mid-sized contemporary powder room in Vancouver with gray tile, porcelain tile, grey walls, a drop-in sink, glass benchtops, grey floor, flat-panel cabinets, black cabinets, a two-piece toilet, concrete floors and black benchtops.
This is an example of a mid-sized contemporary powder room in Vancouver with gray tile, porcelain tile, grey walls, a drop-in sink, glass benchtops, grey floor, flat-panel cabinets, black cabinets, a two-piece toilet, concrete floors and black benchtops.
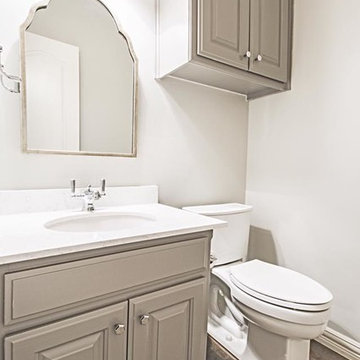
Danielle Khoury
Small transitional powder room in Dallas with raised-panel cabinets, grey cabinets, a two-piece toilet, gray tile, porcelain tile, grey walls, slate floors, an undermount sink and engineered quartz benchtops.
Small transitional powder room in Dallas with raised-panel cabinets, grey cabinets, a two-piece toilet, gray tile, porcelain tile, grey walls, slate floors, an undermount sink and engineered quartz benchtops.
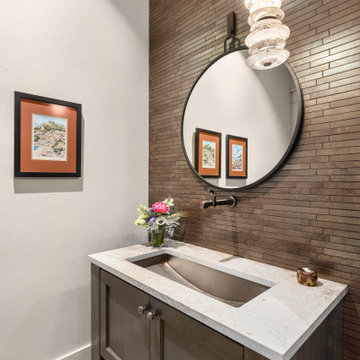
Inspiration for a mid-sized transitional powder room in Portland with furniture-like cabinets, dark wood cabinets, brown tile, porcelain tile, grey walls, light hardwood floors, a trough sink, engineered quartz benchtops and a freestanding vanity.
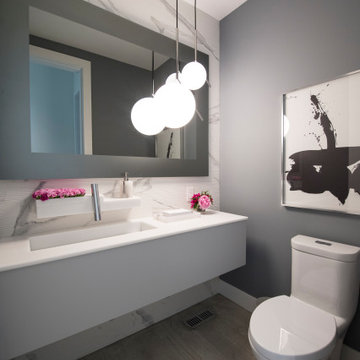
Custom built by DCAM HOMES, one of Oakville’s most reputable builders. South of Lakeshore and steps to the lake, this newly built modern custom home features over 3,200 square feet of stylish living space in a prime location!
This stunning home provides large principal rooms that flow seamlessly from one another. The open concept design features soaring 24-foot ceilings with floor to ceiling windows flooding the space with natural light. A home office is located off the entrance foyer creating a private oasis away from the main living area. The double storey ceiling in the family room automatically draws your eyes towards the open riser wood staircase, an architectural delight. This space also features an extra wide, 74” fireplace for everyone to enjoy.
The thoughtfully designed chef’s kitchen was imported from Italy. An oversized island is the center focus of this room. Other highlights include top of the line built-in Miele appliances and gorgeous two-toned touch latch custom cabinetry.
With everyday convenience in mind - the mudroom, with access from the garage, is the perfect place for your family to “drop everything”. This space has built-in cabinets galore – providing endless storage.
Upstairs the master bedroom features a modern layout with open concept spa-like master ensuite features shower with body jets and steam shower stand-alone tub and stunning master vanity. This master suite also features beautiful corner windows and custom built-in wardrobes. The second and third bedroom also feature custom wardrobes and share a convenient jack-and-jill bathroom. Laundry is also found on this level.
Beautiful outdoor areas expand your living space – surrounded by mature trees and a private fence, this will be the perfect end of day retreat!
This home was designed with both style and function in mind to create both a warm and inviting living space.
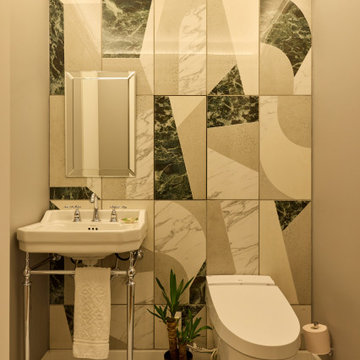
Photo of a mid-sized eclectic powder room in Osaka with white cabinets, a one-piece toilet, gray tile, porcelain tile, grey walls, vinyl floors, a pedestal sink, grey floor, wallpaper and planked wall panelling.
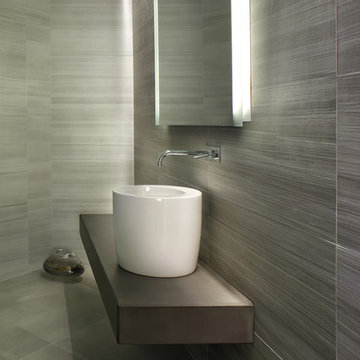
Peter Rymwid
Design ideas for a mid-sized modern powder room in New York with gray tile, porcelain tile, grey walls, porcelain floors, a vessel sink and concrete benchtops.
Design ideas for a mid-sized modern powder room in New York with gray tile, porcelain tile, grey walls, porcelain floors, a vessel sink and concrete benchtops.
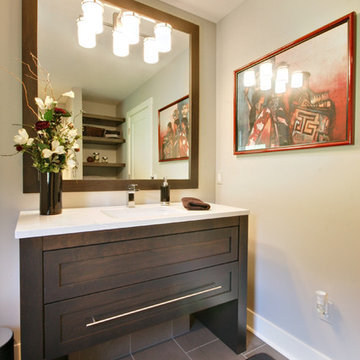
This is the guest bathroom in lower level. Again featuring Dura Supreme vanity inHomestead door panel in Cherry Peppercorn finish with a Cambria Quartz top in Ella with Virginia Tile in Foussana, grey-honed with pewter grout.
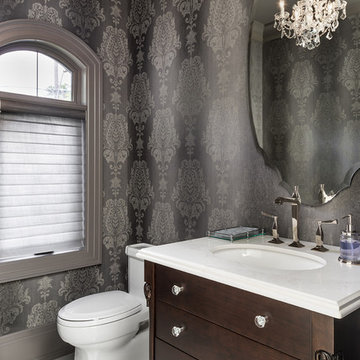
Photo Credit- Jackson Photography
Photo of a mid-sized contemporary powder room in Toronto with dark wood cabinets, a one-piece toilet, white tile, grey walls, marble floors, an undermount sink, quartzite benchtops, flat-panel cabinets and porcelain tile.
Photo of a mid-sized contemporary powder room in Toronto with dark wood cabinets, a one-piece toilet, white tile, grey walls, marble floors, an undermount sink, quartzite benchtops, flat-panel cabinets and porcelain tile.
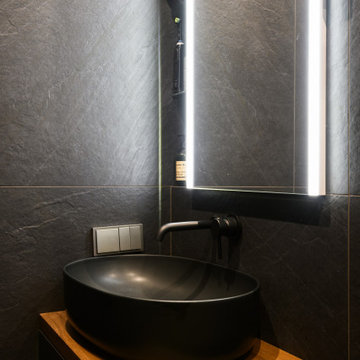
Inspiration for a mid-sized contemporary powder room in Novosibirsk with flat-panel cabinets, grey cabinets, a wall-mount toilet, black tile, porcelain tile, grey walls, porcelain floors, a drop-in sink, wood benchtops, black floor, brown benchtops and a floating vanity.
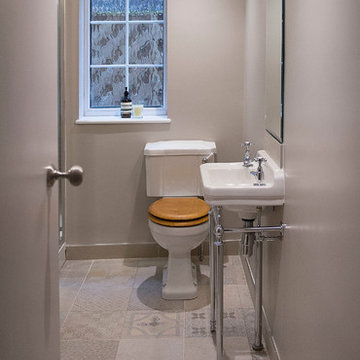
renovation project: WC
photography: Bill Prentice
Photo of a small traditional powder room in London with a one-piece toilet, gray tile, porcelain tile, grey walls, porcelain floors and a pedestal sink.
Photo of a small traditional powder room in London with a one-piece toilet, gray tile, porcelain tile, grey walls, porcelain floors and a pedestal sink.
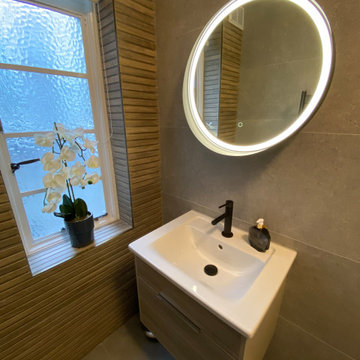
Complete bathroom renovation. We have added textured tiles as feature walls that give that timber effect. Easy clean, modern and stylish
This is an example of a small modern powder room in London with flat-panel cabinets, brown cabinets, a one-piece toilet, gray tile, porcelain tile, grey walls, porcelain floors, a drop-in sink, grey floor and a floating vanity.
This is an example of a small modern powder room in London with flat-panel cabinets, brown cabinets, a one-piece toilet, gray tile, porcelain tile, grey walls, porcelain floors, a drop-in sink, grey floor and a floating vanity.
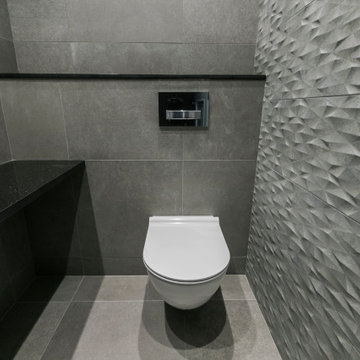
Cloakroom with modern finishes. Complete with a 3D textured tile feature wall.
This is an example of a small modern powder room in London with a wall-mount toilet, gray tile, porcelain tile, grey walls, porcelain floors, an integrated sink, quartzite benchtops, grey floor, black benchtops, a floating vanity and recessed.
This is an example of a small modern powder room in London with a wall-mount toilet, gray tile, porcelain tile, grey walls, porcelain floors, an integrated sink, quartzite benchtops, grey floor, black benchtops, a floating vanity and recessed.
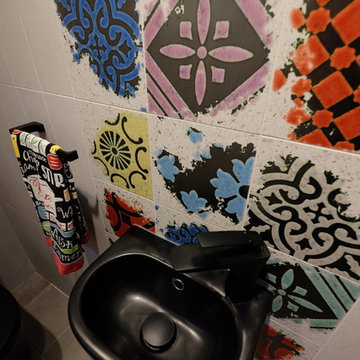
Design ideas for a small contemporary powder room in Sydney with a two-piece toilet, multi-coloured tile, porcelain tile, grey walls, a wall-mount sink, grey floor and black benchtops.

Seabrook features miles of shoreline just 30 minutes from downtown Houston. Our clients found the perfect home located on a canal with bay access, but it was a bit dated. Freshening up a home isn’t just paint and furniture, though. By knocking down some walls in the main living area, an open floor plan brightened the space and made it ideal for hosting family and guests. Our advice is to always add in pops of color, so we did just with brass. The barstools, light fixtures, and cabinet hardware compliment the airy, white kitchen. The living room’s 5 ft wide chandelier pops against the accent wall (not that it wasn’t stunning on its own, though). The brass theme flows into the laundry room with built-in dog kennels for the client’s additional family members.
We love how bright and airy this bayside home turned out!
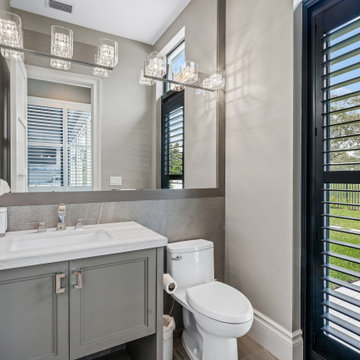
This is an example of a mid-sized modern powder room in Miami with recessed-panel cabinets, grey cabinets, a one-piece toilet, gray tile, porcelain tile, grey walls, porcelain floors, an undermount sink, marble benchtops, beige floor, white benchtops and a built-in vanity.
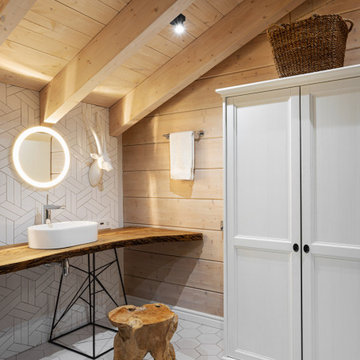
This is an example of a mid-sized industrial powder room in Moscow with medium wood cabinets, a wall-mount toilet, porcelain tile, grey walls, ceramic floors, a drop-in sink, wood benchtops, white floor, beige benchtops, a floating vanity, exposed beam and panelled walls.
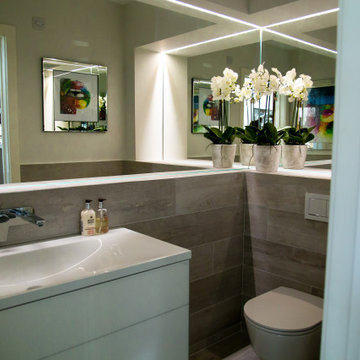
Design ideas for a small contemporary powder room in Other with glass-front cabinets, white cabinets, a wall-mount toilet, gray tile, porcelain tile, grey walls, porcelain floors, a wall-mount sink and grey floor.
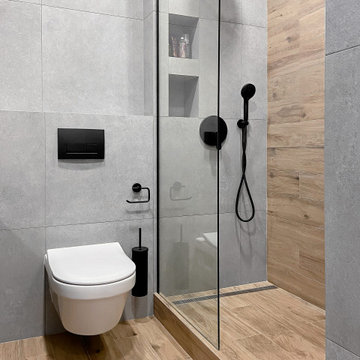
Капитальный ремонт однокомнатной квартиры в новостройке
Mid-sized contemporary powder room in Moscow with a wall-mount toilet, gray tile, porcelain tile, grey walls, porcelain floors and beige floor.
Mid-sized contemporary powder room in Moscow with a wall-mount toilet, gray tile, porcelain tile, grey walls, porcelain floors and beige floor.
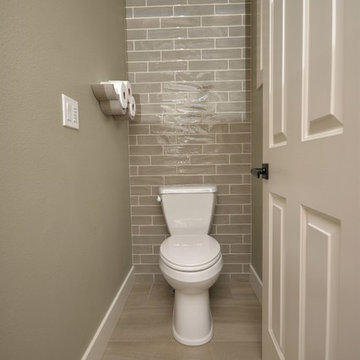
Photo of a mid-sized traditional powder room in Boise with shaker cabinets, medium wood cabinets, a two-piece toilet, brown tile, porcelain tile, grey walls, porcelain floors, an undermount sink, quartzite benchtops and beige floor.
Powder Room Design Ideas with Porcelain Tile and Grey Walls
11