Powder Room Design Ideas with Porcelain Tile and Grey Walls
Refine by:
Budget
Sort by:Popular Today
1 - 20 of 894 photos
Item 1 of 3

This is an example of a large modern powder room in Toronto with flat-panel cabinets, black cabinets, a wall-mount toilet, black tile, porcelain tile, grey walls, porcelain floors, a vessel sink, marble benchtops, grey floor, black benchtops and a built-in vanity.

Rodwin Architecture & Skycastle Homes
Location: Boulder, Colorado, USA
Interior design, space planning and architectural details converge thoughtfully in this transformative project. A 15-year old, 9,000 sf. home with generic interior finishes and odd layout needed bold, modern, fun and highly functional transformation for a large bustling family. To redefine the soul of this home, texture and light were given primary consideration. Elegant contemporary finishes, a warm color palette and dramatic lighting defined modern style throughout. A cascading chandelier by Stone Lighting in the entry makes a strong entry statement. Walls were removed to allow the kitchen/great/dining room to become a vibrant social center. A minimalist design approach is the perfect backdrop for the diverse art collection. Yet, the home is still highly functional for the entire family. We added windows, fireplaces, water features, and extended the home out to an expansive patio and yard.
The cavernous beige basement became an entertaining mecca, with a glowing modern wine-room, full bar, media room, arcade, billiards room and professional gym.
Bathrooms were all designed with personality and craftsmanship, featuring unique tiles, floating wood vanities and striking lighting.
This project was a 50/50 collaboration between Rodwin Architecture and Kimball Modern
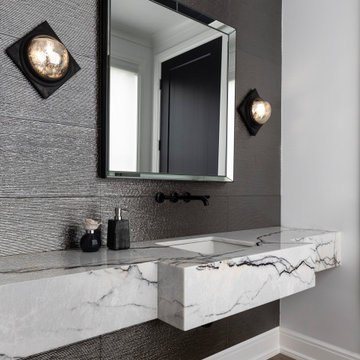
We always say that a powder room is the “gift” you give to the guests in your home; a special detail here and there, a touch of color added, and the space becomes a delight! This custom beauty, completed in January 2020, was carefully crafted through many construction drawings and meetings.
We intentionally created a shallower depth along both sides of the sink area in order to accommodate the location of the door openings. (The right side of the image leads to the foyer, while the left leads to a closet water closet room.) We even had the casing/trim applied after the countertop was installed in order to bring the marble in one piece! Setting the height of the wall faucet and wall outlet for the exposed P-Trap meant careful calculation and precise templating along the way, with plenty of interior construction drawings. But for such detail, it was well worth it.
From the book-matched miter on our black and white marble, to the wall mounted faucet in matte black, each design element is chosen to play off of the stacked metallic wall tile and scones. Our homeowners were thrilled with the results, and we think their guests are too!
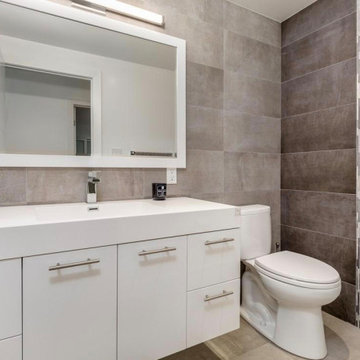
A small closet space was adjoined to the original powder room to create one large space with plenty of cabinet space. The basin is integrated into the countertop.
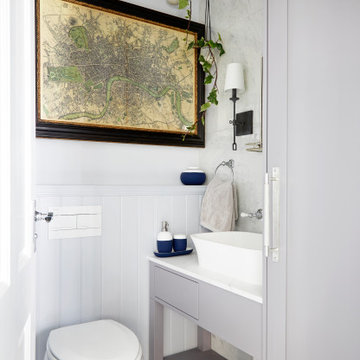
This is an example of a mid-sized transitional powder room in London with grey cabinets, a one-piece toilet, gray tile, porcelain tile, grey walls, porcelain floors, quartzite benchtops, grey floor, white benchtops, furniture-like cabinets and a vessel sink.
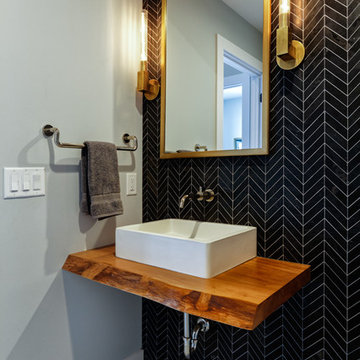
This contemporary powder room features a black chevron tile with gray grout, a live edge custom vanity top by Riverside Custom Cabinetry, vessel rectangular sink and wall mounted faucet. There is a mix of metals with the bath accessories and faucet in silver and the modern sconces (from Restoration Hardware) and mirror in brass.

Photo of a mid-sized contemporary powder room in Saint Petersburg with a wall-mount toilet, gray tile, porcelain tile, grey walls, porcelain floors, a vessel sink, wood benchtops and grey floor.
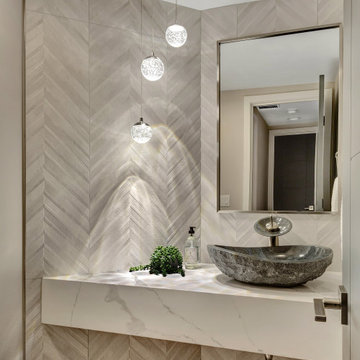
Inspiration for a small modern powder room in Seattle with a one-piece toilet, gray tile, porcelain tile, grey walls, light hardwood floors, a vessel sink, engineered quartz benchtops, grey floor and white benchtops.
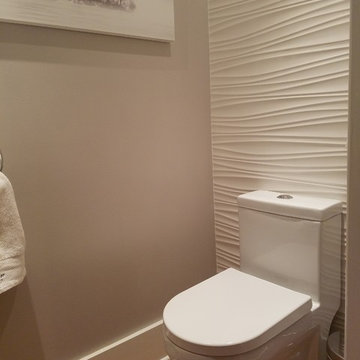
This powder room was created from a small closet. It is 4' x 3'.
Design ideas for a small contemporary powder room in New York with a one-piece toilet, white tile, porcelain tile, grey walls, ceramic floors and a wall-mount sink.
Design ideas for a small contemporary powder room in New York with a one-piece toilet, white tile, porcelain tile, grey walls, ceramic floors and a wall-mount sink.
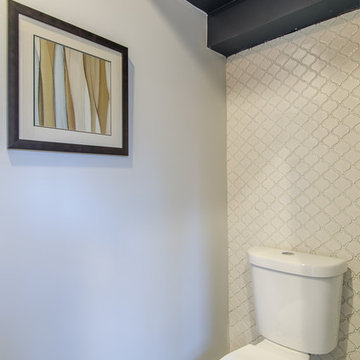
Photo of a small transitional powder room in Baltimore with open cabinets, a two-piece toilet, white tile, porcelain tile, grey walls, concrete floors, a vessel sink and wood benchtops.
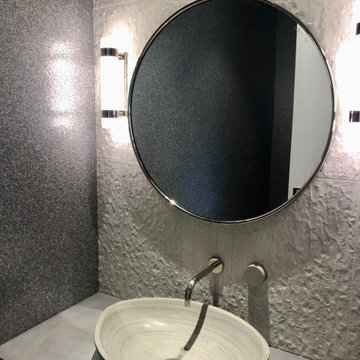
fun powder room with stone vessel sink, wall mount faucet, custom concrete counter top, and tile wall.
Photo of a small contemporary powder room in Bridgeport with flat-panel cabinets, beige cabinets, a two-piece toilet, gray tile, porcelain tile, grey walls, light hardwood floors, a vessel sink, concrete benchtops, beige floor, grey benchtops, a floating vanity and wallpaper.
Photo of a small contemporary powder room in Bridgeport with flat-panel cabinets, beige cabinets, a two-piece toilet, gray tile, porcelain tile, grey walls, light hardwood floors, a vessel sink, concrete benchtops, beige floor, grey benchtops, a floating vanity and wallpaper.
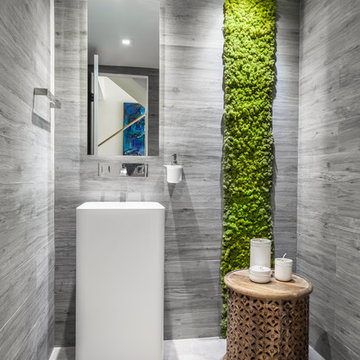
Design ideas for a small contemporary powder room in Miami with a two-piece toilet, gray tile, porcelain tile, grey walls, porcelain floors, a pedestal sink and grey floor.
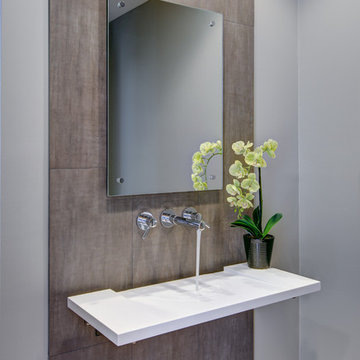
Inspiration for a contemporary powder room in Detroit with a wall-mount sink, solid surface benchtops, brown tile, porcelain tile and grey walls.

Continuing the relaxed beach theme through from the open plan kitchen, dining and living this powder room is light, airy and packed full of texture. The wall hung ribbed vanity, white textured tile and venetian plaster walls ooze tactility. A touch of warmth is brought into the space with the addition of the natural wicker wall sconces and reclaimed timber shelves which provide both storage and an ideal display area.
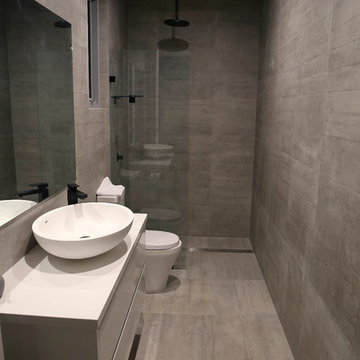
Renae Kilmister
Inspiration for a mid-sized contemporary powder room in Sydney with gray tile, porcelain tile, grey walls, porcelain floors, flat-panel cabinets, white cabinets, a two-piece toilet, a vessel sink, engineered quartz benchtops and grey floor.
Inspiration for a mid-sized contemporary powder room in Sydney with gray tile, porcelain tile, grey walls, porcelain floors, flat-panel cabinets, white cabinets, a two-piece toilet, a vessel sink, engineered quartz benchtops and grey floor.
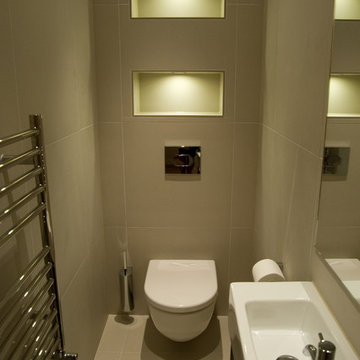
Contemporary cloak room with floor to ceiling porcelain tiles
Inspiration for a small contemporary powder room in London with a console sink, flat-panel cabinets, dark wood cabinets, a wall-mount toilet, beige tile, porcelain tile, grey walls, porcelain floors and grey floor.
Inspiration for a small contemporary powder room in London with a console sink, flat-panel cabinets, dark wood cabinets, a wall-mount toilet, beige tile, porcelain tile, grey walls, porcelain floors and grey floor.
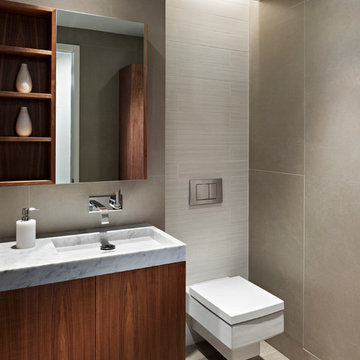
A wall-mounted walnut vanity with marble sink and white textured wall tile in the powder room complement the wood millwork and brick fireplace in the adjacent family and living rooms.
© Jeffrey Totaro, photographer
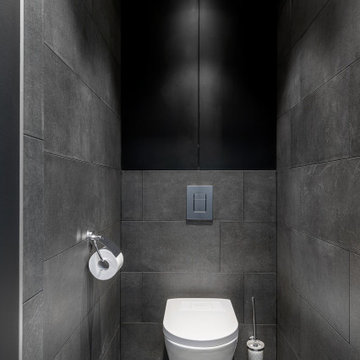
Сан. узел в серых и черных тонах.
Mid-sized contemporary powder room in Other with grey walls, flat-panel cabinets, grey cabinets, a wall-mount toilet, gray tile, porcelain tile, porcelain floors, grey floor and panelled walls.
Mid-sized contemporary powder room in Other with grey walls, flat-panel cabinets, grey cabinets, a wall-mount toilet, gray tile, porcelain tile, porcelain floors, grey floor and panelled walls.

Небольшое пространство вмещает в себя умывальник, зеркало и сан.узел и гигиенический душ.
This is an example of a mid-sized contemporary powder room in Other with flat-panel cabinets, grey cabinets, a wall-mount toilet, gray tile, porcelain tile, grey walls, porcelain floors, an integrated sink, solid surface benchtops, white benchtops, a floating vanity, decorative wall panelling and grey floor.
This is an example of a mid-sized contemporary powder room in Other with flat-panel cabinets, grey cabinets, a wall-mount toilet, gray tile, porcelain tile, grey walls, porcelain floors, an integrated sink, solid surface benchtops, white benchtops, a floating vanity, decorative wall panelling and grey floor.
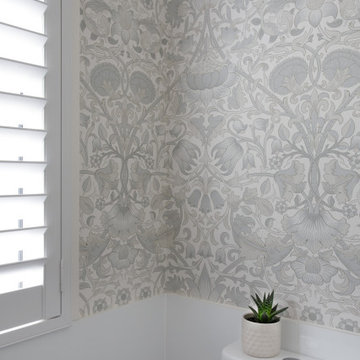
Powder room with wallpaper and shutters.
Photo of a mid-sized contemporary powder room in Brisbane with white tile, porcelain tile, grey walls, porcelain floors and wallpaper.
Photo of a mid-sized contemporary powder room in Brisbane with white tile, porcelain tile, grey walls, porcelain floors and wallpaper.
Powder Room Design Ideas with Porcelain Tile and Grey Walls
1