Powder Room Design Ideas with Porcelain Tile and Grey Walls
Refine by:
Budget
Sort by:Popular Today
101 - 120 of 896 photos
Item 1 of 3
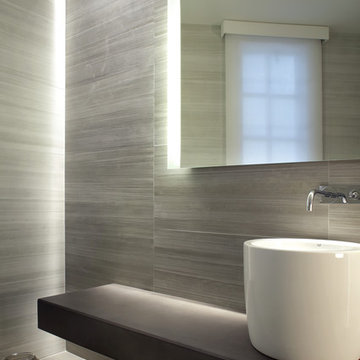
Photography: Peter Rymwid
This is an example of a mid-sized modern powder room in New York with a two-piece toilet, gray tile, porcelain tile, grey walls, porcelain floors, a vessel sink and concrete benchtops.
This is an example of a mid-sized modern powder room in New York with a two-piece toilet, gray tile, porcelain tile, grey walls, porcelain floors, a vessel sink and concrete benchtops.
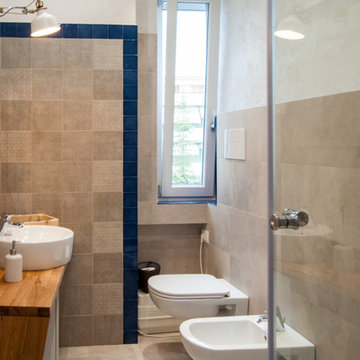
Abbiamo ristruttato questo immobile con l'obbiettivo di massimizzare il rientro concentrandoci su affitti più o meno brevi.
La flessibilià degli spazi progetatti permette oggi agli osptiti di condividere un immobile ma godere di spazi e servizi in ottima privacy, e domani avere una disposizione degli ambienti molto flessibile per futuri utilizzi.
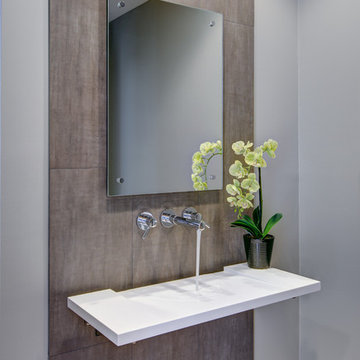
Inspiration for a small contemporary powder room in Detroit with a wall-mount sink, grey walls, solid surface benchtops, brown tile and porcelain tile.

This powder room had tons of extra details that are very pleasing to the eye.
A floating sink base, vessel sink, wall mounted faucet, suspended mirror, floating vanity lights and gorgeous micro tile... what is there not to love?
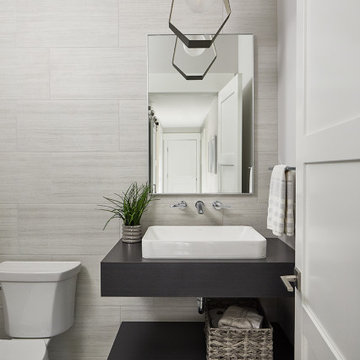
Design ideas for a transitional powder room in Grand Rapids with open cabinets, dark wood cabinets, gray tile, porcelain tile, grey walls, porcelain floors, an integrated sink, wood benchtops, grey floor, brown benchtops and a floating vanity.
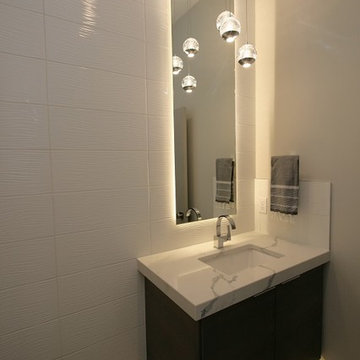
Design ideas for a small contemporary powder room in Seattle with flat-panel cabinets, dark wood cabinets, a two-piece toilet, white tile, porcelain tile, grey walls, porcelain floors, an undermount sink, engineered quartz benchtops and grey floor.
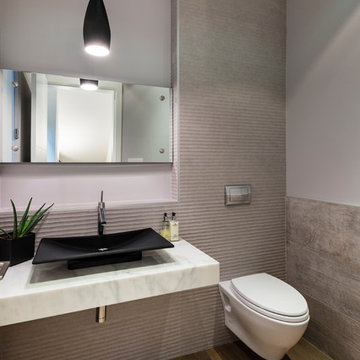
Ph: Paul Grdina
Design ideas for a contemporary powder room in Vancouver with white cabinets, a wall-mount toilet, gray tile, porcelain tile, grey walls, light hardwood floors, a vessel sink and marble benchtops.
Design ideas for a contemporary powder room in Vancouver with white cabinets, a wall-mount toilet, gray tile, porcelain tile, grey walls, light hardwood floors, a vessel sink and marble benchtops.
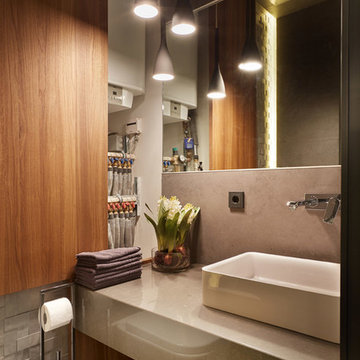
Дмитрий Лившиц
Photo of a mid-sized contemporary powder room in Moscow with grey cabinets, a one-piece toilet, gray tile, porcelain tile, grey walls, a vessel sink and engineered quartz benchtops.
Photo of a mid-sized contemporary powder room in Moscow with grey cabinets, a one-piece toilet, gray tile, porcelain tile, grey walls, a vessel sink and engineered quartz benchtops.
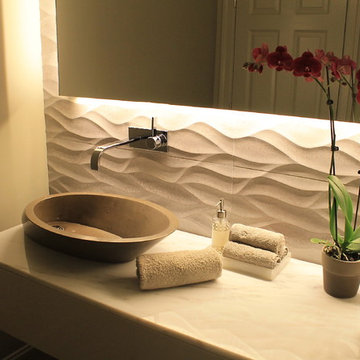
Modern Chic Powder Room | Natick, MA | anna O design | Vanity: The Furniture Guild | Counter top: Imperial Danby Marble | Tile: Porcelanosa | Porcelanosa Stone Vessel sink | Faucet: Dornhbracht | Light fixture: Axo lighting
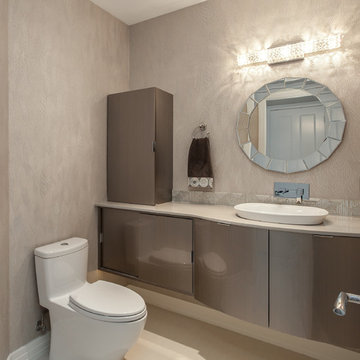
designed by chris marcilliott
Design ideas for a mid-sized contemporary powder room in Denver with a vessel sink, flat-panel cabinets, grey cabinets, engineered quartz benchtops, a one-piece toilet, white tile, porcelain tile, grey walls and porcelain floors.
Design ideas for a mid-sized contemporary powder room in Denver with a vessel sink, flat-panel cabinets, grey cabinets, engineered quartz benchtops, a one-piece toilet, white tile, porcelain tile, grey walls and porcelain floors.
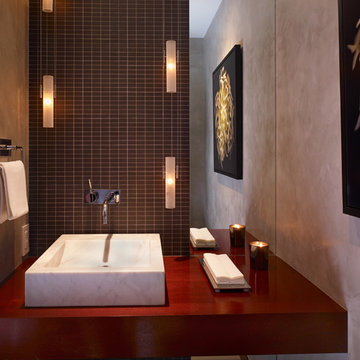
John Linden
Design ideas for a large contemporary powder room in San Francisco with a vessel sink, wood benchtops, porcelain tile, grey walls and red benchtops.
Design ideas for a large contemporary powder room in San Francisco with a vessel sink, wood benchtops, porcelain tile, grey walls and red benchtops.
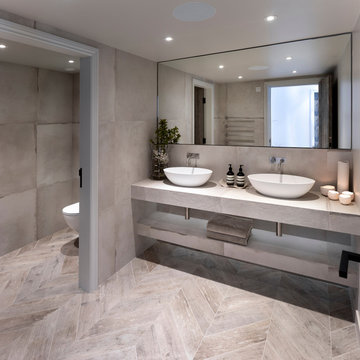
Our Lake View House stylish contemporary cloakroom with stunning concrete and wood effect herringbone floor. Floating shelves with Vola fittings and stunning Barnwood interior doors.
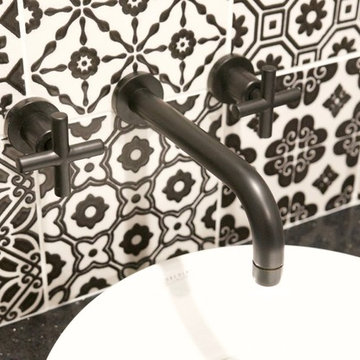
Photo of a small contemporary powder room in Toronto with a two-piece toilet, black and white tile, porcelain tile, grey walls, vinyl floors, a vessel sink, engineered quartz benchtops, black floor and black benchtops.
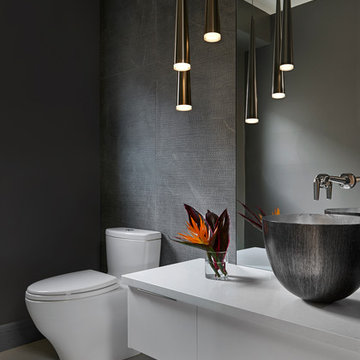
Small modern powder room in Toronto with flat-panel cabinets, white cabinets, a one-piece toilet, gray tile, porcelain tile, grey walls, porcelain floors, a vessel sink, engineered quartz benchtops and grey floor.
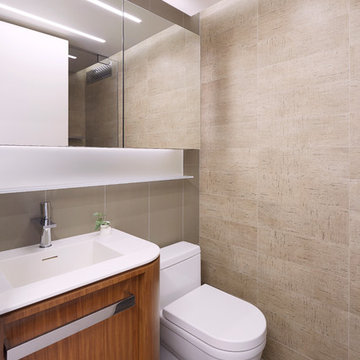
This project combines two existing studio apartments into a compact 800 sqft. live/work space for a young professional couple in the heart of Chelsea, New York.
The design required some creative space planning to meet the Owner’s requested program for an open plan solution with a private master bedroom suite and separate study that also allowed for entertaining small parties, including the ability to provide a sleeping space for guests.
The solution was to identify areas of overlap within the program that could be addressed with dual-function custom millwork pieces. A bar-stool counter at the open kitchen folds out to become a bench and dining table for formal entertaining. A custom desk folds down with a murphy bed to convert a private study into a guest bedroom area. A series of pocket door connecting the spaces provide both privacy to the master bedroom area when closed, and the option for a completely open layout when opened.
A carefully selected material palette brings a warm, tranquil feel to the space. Reclaimed teak floors run seamlessly through the main spaces to accentuate the open layout. Warm gray lacquered millwork, Centaurus granite slabs, and custom oxidized stainless steel details, give an elegant counterpoint to the natural teak floors. The master bedroom suite and study feature custom Afromosia millwork. The bathrooms are finished with cool toned ceramic tile, custom Afromosia vanities, and minimalist chrome fixtures. Custom LED lighting provides dynamic, energy efficient illumination throughout.
Photography: Mikiko Kikuyama

Гостевой санузел в трехкомнатной квартире
Small contemporary powder room in Moscow with a wall-mount toilet, gray tile, porcelain tile, grey walls, porcelain floors, a drop-in sink, solid surface benchtops, grey floor and grey benchtops.
Small contemporary powder room in Moscow with a wall-mount toilet, gray tile, porcelain tile, grey walls, porcelain floors, a drop-in sink, solid surface benchtops, grey floor and grey benchtops.
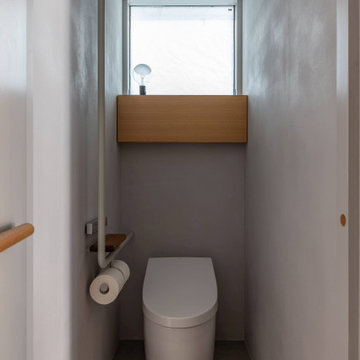
トイレには手摺一体型紙巻器を造作
Design ideas for a small scandinavian powder room in Tokyo with a one-piece toilet, gray tile, porcelain tile, grey walls, porcelain floors, a drop-in sink and grey floor.
Design ideas for a small scandinavian powder room in Tokyo with a one-piece toilet, gray tile, porcelain tile, grey walls, porcelain floors, a drop-in sink and grey floor.
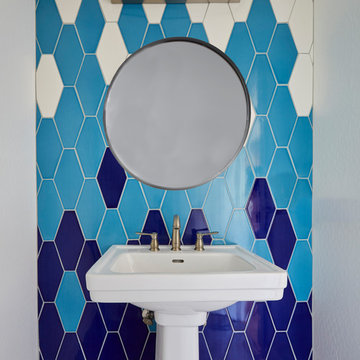
This small powder room proves you don’t have to have a big space to make a big impact. For this space, it’s all eyes on this bold geometric tile by Mod Wall Tile. An interesting tile layout adds a custom element that guests will be blown away with.
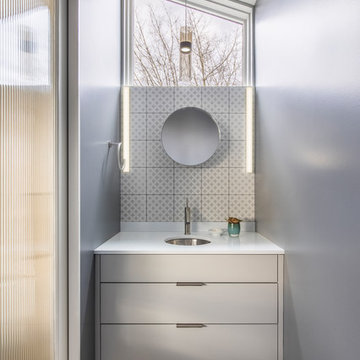
This 800 square foot Accessory Dwelling Unit steps down a lush site in the Portland Hills. The street facing balcony features a sculptural bronze and concrete trough spilling water into a deep basin. The split-level entry divides upper-level living and lower level sleeping areas. Generous south facing decks, visually expand the building's area and connect to a canopy of trees. The mid-century modern details and materials of the main house are continued into the addition. Inside a ribbon of white-washed oak flows from the entry foyer to the lower level, wrapping the stairs and walls with its warmth. Upstairs the wood's texture is seen in stark relief to the polished concrete floors and the crisp white walls of the vaulted space. Downstairs the wood, coupled with the muted tones of moss green walls, lend the sleeping area a tranquil feel.
Contractor: Ricardo Lovett General Contracting
Photographer: David Papazian Photography
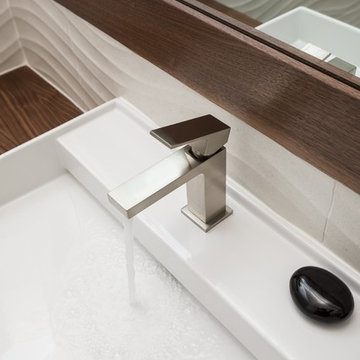
A nod to mid-mod, with dimensional tile and a mix of linear and wavy patterns, this small powder bath was transformed from a dark, closed-in space to an airy escape.
Tim Gormley, TG Image
Powder Room Design Ideas with Porcelain Tile and Grey Walls
6