Powder Room Design Ideas with Quartzite Benchtops
Refine by:
Budget
Sort by:Popular Today
121 - 140 of 1,649 photos
Item 1 of 2
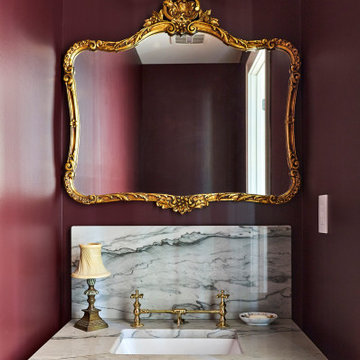
photography: Viktor Ramos
Inspiration for a small country powder room in Cincinnati with white cabinets, red tile, an undermount sink, quartzite benchtops and a freestanding vanity.
Inspiration for a small country powder room in Cincinnati with white cabinets, red tile, an undermount sink, quartzite benchtops and a freestanding vanity.
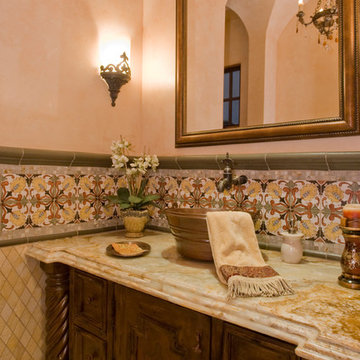
Custom vanity and custom sink for this rustic powder bathroom.
This is an example of an expansive mediterranean powder room in Phoenix with recessed-panel cabinets, brown cabinets, a one-piece toilet, multi-coloured tile, mosaic tile, beige walls, a vessel sink, quartzite benchtops and multi-coloured benchtops.
This is an example of an expansive mediterranean powder room in Phoenix with recessed-panel cabinets, brown cabinets, a one-piece toilet, multi-coloured tile, mosaic tile, beige walls, a vessel sink, quartzite benchtops and multi-coloured benchtops.
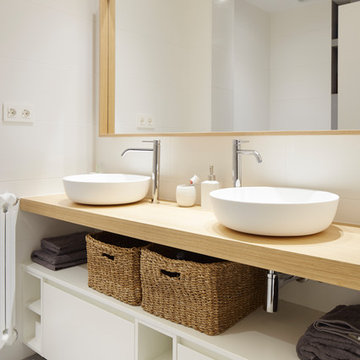
Proyecto integral llevado a cabo por el equipo de Kökdeco - Cocina & Baño
Small industrial powder room in Other with open cabinets, white cabinets, gray tile, porcelain tile, grey walls, slate floors, quartzite benchtops and grey floor.
Small industrial powder room in Other with open cabinets, white cabinets, gray tile, porcelain tile, grey walls, slate floors, quartzite benchtops and grey floor.
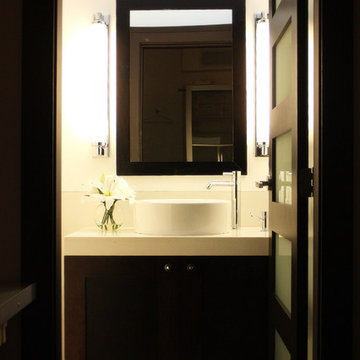
Photo of a small contemporary powder room in Vancouver with a vessel sink, flat-panel cabinets, dark wood cabinets, quartzite benchtops and beige tile.
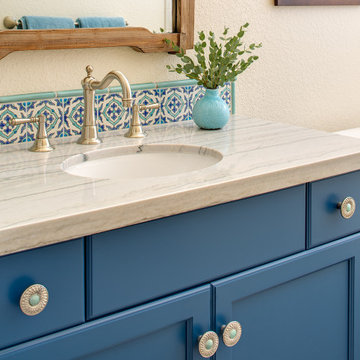
This guest bath is a fun mix of color and style. Blue custom cabinets were used with lovely hand painted tiles.
Inspiration for a small traditional powder room in San Diego with recessed-panel cabinets, quartzite benchtops, blue cabinets and a built-in vanity.
Inspiration for a small traditional powder room in San Diego with recessed-panel cabinets, quartzite benchtops, blue cabinets and a built-in vanity.
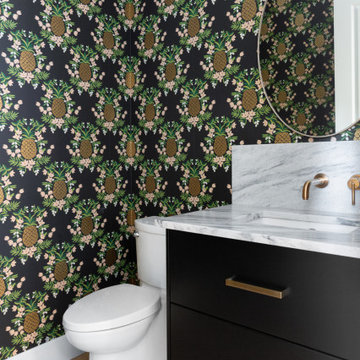
Design ideas for a transitional powder room in Calgary with flat-panel cabinets, black cabinets, a two-piece toilet, multi-coloured walls, light hardwood floors, an undermount sink, quartzite benchtops, beige floor, grey benchtops, a floating vanity and wallpaper.
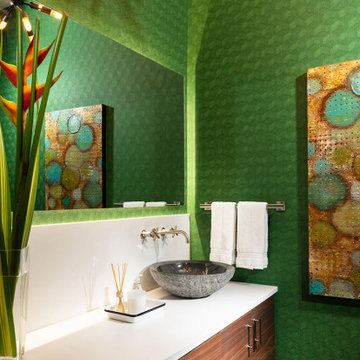
Inspiration for a mid-sized modern powder room in Other with flat-panel cabinets, medium wood cabinets, green walls, porcelain floors, a vessel sink, quartzite benchtops, grey floor, white benchtops, a floating vanity and wallpaper.

Photo of a mid-sized contemporary powder room in Vancouver with flat-panel cabinets, black cabinets, gray tile, marble, light hardwood floors, a vessel sink, quartzite benchtops, brown floor, grey benchtops, a floating vanity and wallpaper.
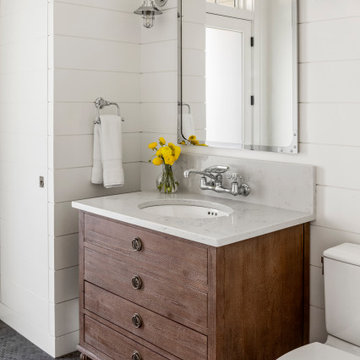
TEAM
Architect: LDa Architecture & Interiors
Interior Designer: LDa Architecture & Interiors
Builder: Kistler & Knapp Builders, Inc.
Landscape Architect: Lorayne Black Landscape Architect
Photographer: Greg Premru Photography
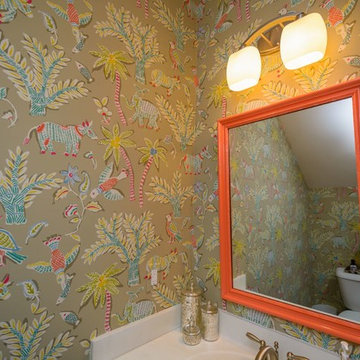
Design ideas for a mid-sized traditional powder room in Raleigh with a two-piece toilet, multi-coloured walls, an integrated sink, quartzite benchtops and white benchtops.
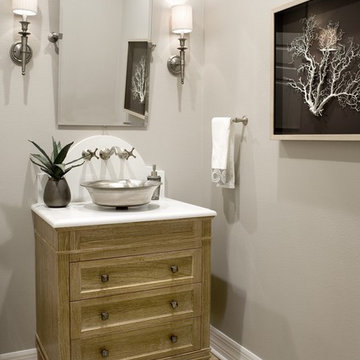
Photo of a mid-sized transitional powder room in Tampa with furniture-like cabinets, medium wood cabinets, a two-piece toilet, beige walls, light hardwood floors, a vessel sink and quartzite benchtops.
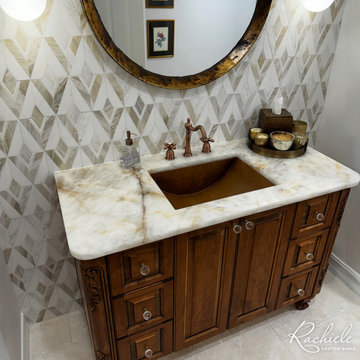
This dazzling transformation turned a mundane kitchen into a chef's dream. This renovation story features the installation of a 60" Copper Farmhouse Sink equipped with the Harmony Dual Drain Workstation.
Before Description:
The original kitchen featured a small double bowl sink that lacked sophistication and functionality. It was a reminder of a bygone era, one that the homeowner was eager to leave behind.
After Description:
Post-renovation, the kitchen now boasts a magnificent 60" copper farmhouse sink that fits seamlessly into the Quartzite Cristalo countertop. This sink is expertly handcrafted with 14 gauge cold rolled domestic copper. The Harmony Dual Drain system elevates the culinary experience, allowing for seamless multitasking and organization.
Design Philosophy:
This project exemplifies Rachiele's commitment to transforming kitchens into spaces that blend artistry with utility. We believe a sink should be the heart of the kitchen, and with this renovation, we've turned that philosophy into a reality.
Our client was so thrilled with his kitchen sink, he ordered another custom copper sink for his lavatory.

Final photos by www.impressia.net
Design ideas for a mid-sized transitional powder room in Other with raised-panel cabinets, brown cabinets, a two-piece toilet, white tile, glass tile, multi-coloured walls, mosaic tile floors, an undermount sink, quartzite benchtops, grey floor, white benchtops, a built-in vanity and wallpaper.
Design ideas for a mid-sized transitional powder room in Other with raised-panel cabinets, brown cabinets, a two-piece toilet, white tile, glass tile, multi-coloured walls, mosaic tile floors, an undermount sink, quartzite benchtops, grey floor, white benchtops, a built-in vanity and wallpaper.

Vartanian custom designed and built free standing vanity – Craftsman beach style
LG Hausys Quartz “Viatera®” counter top with rectangular bowl undermount sink
Nautical style fixture
Porcelain tile floor
Kohler fixtures
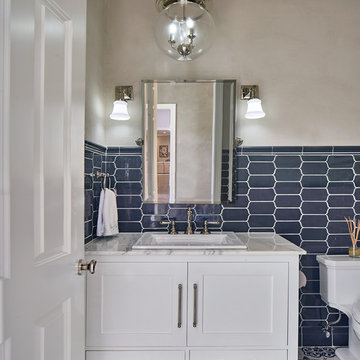
This small powder room, was part of a whole house remodel by TVCI. The small size allows the ceramic "Encaustic" tiles to emphasis the modern flare, without overwhelming the senses. The furniture like vanity was a custom made cabinet, designed and built by TVCI to fit the space. The hardware is polished nickel. The mirror has a tilt-able feature. Photo by: Vaughan Creative Media
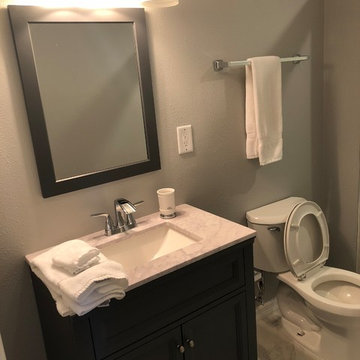
This is an example of a small transitional powder room in Orlando with shaker cabinets, dark wood cabinets, a two-piece toilet, beige walls, marble floors, an undermount sink, quartzite benchtops, white floor and beige benchtops.
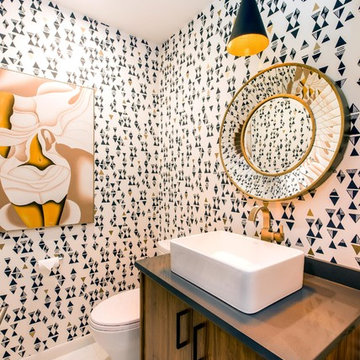
D & M Images
Inspiration for a small contemporary powder room in Other with flat-panel cabinets, medium wood cabinets, porcelain tile, multi-coloured walls, porcelain floors, a vessel sink, quartzite benchtops and white floor.
Inspiration for a small contemporary powder room in Other with flat-panel cabinets, medium wood cabinets, porcelain tile, multi-coloured walls, porcelain floors, a vessel sink, quartzite benchtops and white floor.
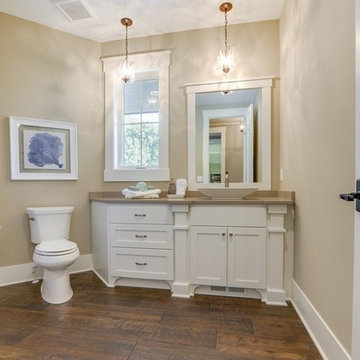
Powder Bath
Large transitional powder room in Minneapolis with white cabinets, dark hardwood floors, a vessel sink and quartzite benchtops.
Large transitional powder room in Minneapolis with white cabinets, dark hardwood floors, a vessel sink and quartzite benchtops.
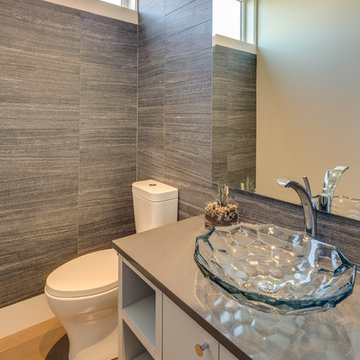
Design ideas for a small transitional powder room in Vancouver with flat-panel cabinets, white cabinets, quartzite benchtops, a one-piece toilet, gray tile, ceramic tile, a vessel sink, light hardwood floors and grey benchtops.
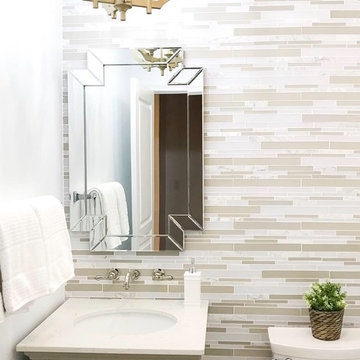
PHOTO CREDIT: INTERIOR DESIGN BY: HOUSE OF JORDYN ©
We can’t say enough about powder rooms, we love them! Even though they are small spaces, it still presents an amazing opportunity to showcase your design style! Our clients requested a modern and sleek customized look. With this in mind, we were able to give them special features like a wall mounted faucet, a mosaic tile accent wall, and a custom vanity. One of the challenges that comes with this design are the additional plumbing features. We even went a step ahead an installed a seamless access wall panel in the room behind the space with access to all the pipes. This way their beautiful accent wall will never be compromised if they ever need to access the pipes.
Powder Room Design Ideas with Quartzite Benchtops
7