Powder Room Design Ideas with Raised-panel Cabinets and a Built-in Vanity
Refine by:
Budget
Sort by:Popular Today
1 - 20 of 135 photos
Item 1 of 3
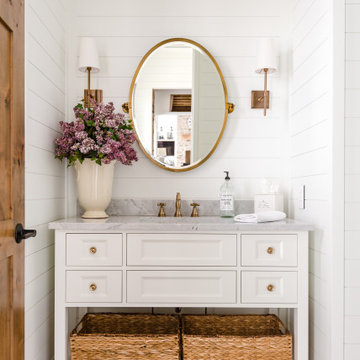
Pretty little powder bath; soft colors and a bit of whimsy.
This is an example of a small country powder room in Orlando with raised-panel cabinets, grey cabinets, a drop-in sink, marble benchtops, grey benchtops and a built-in vanity.
This is an example of a small country powder room in Orlando with raised-panel cabinets, grey cabinets, a drop-in sink, marble benchtops, grey benchtops and a built-in vanity.

Design ideas for a small transitional powder room in New York with raised-panel cabinets, white cabinets, a two-piece toilet, black walls, medium hardwood floors, an undermount sink, marble benchtops, brown floor, black benchtops, a built-in vanity and wallpaper.

Inspiration for a mid-sized transitional powder room in Chicago with raised-panel cabinets, green cabinets, a two-piece toilet, multi-coloured walls, an undermount sink, engineered quartz benchtops, white benchtops, a built-in vanity and wallpaper.

Inspiration for a mid-sized powder room in Houston with raised-panel cabinets, brown cabinets, a two-piece toilet, yellow tile, porcelain tile, blue walls, travertine floors, a vessel sink, granite benchtops, beige floor, multi-coloured benchtops and a built-in vanity.

Dark aqua walls set off brass, white, and black accents and hardware in this colorful, modern powder room.
Inspiration for a small modern powder room in Milwaukee with raised-panel cabinets, black cabinets, a one-piece toilet, blue walls, an undermount sink, marble benchtops, white benchtops, a built-in vanity and decorative wall panelling.
Inspiration for a small modern powder room in Milwaukee with raised-panel cabinets, black cabinets, a one-piece toilet, blue walls, an undermount sink, marble benchtops, white benchtops, a built-in vanity and decorative wall panelling.

This is an example of a transitional powder room in Kansas City with raised-panel cabinets, white cabinets, a one-piece toilet, multi-coloured walls, light hardwood floors, a drop-in sink, marble benchtops, beige floor, multi-coloured benchtops, a built-in vanity and wallpaper.

The powder room is located just outside the kitchen and we wanted the same motif to be carried into the room. We used the same floor material but changed the design from 24" x 24" format tiles to smaller hexagons to be more in scale with the room. Accent tiles were selected to add a sense of whimsy to the rooms and color.
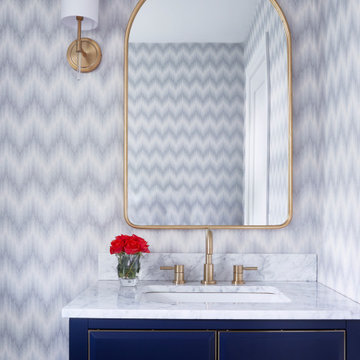
Navy and gold powder room
Small modern powder room in New York with raised-panel cabinets, blue cabinets, white benchtops, a built-in vanity and wallpaper.
Small modern powder room in New York with raised-panel cabinets, blue cabinets, white benchtops, a built-in vanity and wallpaper.
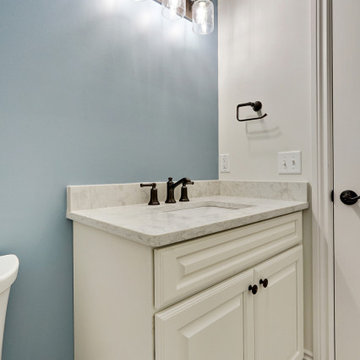
Photo of a small traditional powder room in Detroit with raised-panel cabinets, white cabinets, blue walls, laminate floors, an undermount sink, engineered quartz benchtops, grey floor, grey benchtops and a built-in vanity.
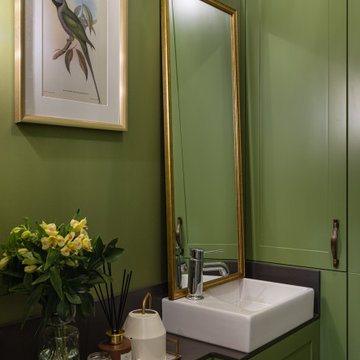
Photo of a small traditional powder room in Moscow with raised-panel cabinets, green cabinets, a wall-mount toilet, ceramic floors, a drop-in sink, solid surface benchtops, multi-coloured floor, grey benchtops and a built-in vanity.
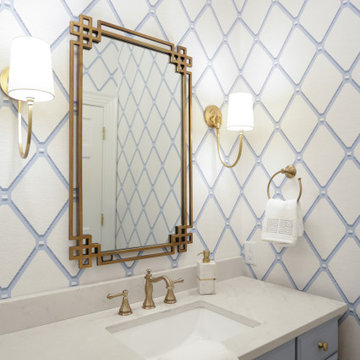
Our busy young homeowners were looking to move back to Indianapolis and considered building new, but they fell in love with the great bones of this Coppergate home. The home reflected different times and different lifestyles and had become poorly suited to contemporary living. We worked with Stacy Thompson of Compass Design for the design and finishing touches on this renovation. The makeover included improving the awkwardness of the front entrance into the dining room, lightening up the staircase with new spindles, treads and a brighter color scheme in the hall. New carpet and hardwoods throughout brought an enhanced consistency through the first floor. We were able to take two separate rooms and create one large sunroom with walls of windows and beautiful natural light to abound, with a custom designed fireplace. The downstairs powder received a much-needed makeover incorporating elegant transitional plumbing and lighting fixtures. In addition, we did a complete top-to-bottom makeover of the kitchen, including custom cabinetry, new appliances and plumbing and lighting fixtures. Soft gray tile and modern quartz countertops bring a clean, bright space for this family to enjoy. This delightful home, with its clean spaces and durable surfaces is a textbook example of how to take a solid but dull abode and turn it into a dream home for a young family.
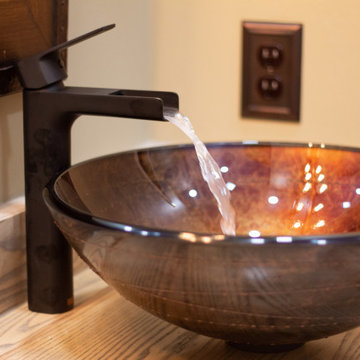
Vessel sink with flowing water. Creative Photo
Photo of a small arts and crafts powder room in Nashville with raised-panel cabinets, beige cabinets, a vessel sink, wood benchtops, beige benchtops, a built-in vanity and vaulted.
Photo of a small arts and crafts powder room in Nashville with raised-panel cabinets, beige cabinets, a vessel sink, wood benchtops, beige benchtops, a built-in vanity and vaulted.
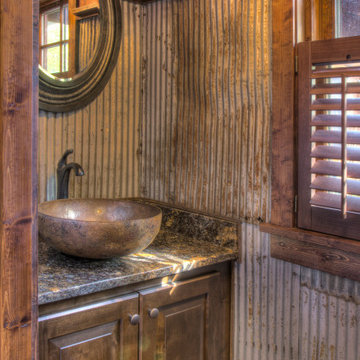
Photo of a small country powder room in Minneapolis with raised-panel cabinets, red walls, a vessel sink, wood benchtops, multi-coloured benchtops and a built-in vanity.

Design ideas for a large transitional powder room in Phoenix with raised-panel cabinets, beige cabinets, a two-piece toilet, white tile, marble, white walls, marble floors, a vessel sink, engineered quartz benchtops, white floor, white benchtops, a built-in vanity, vaulted and wallpaper.
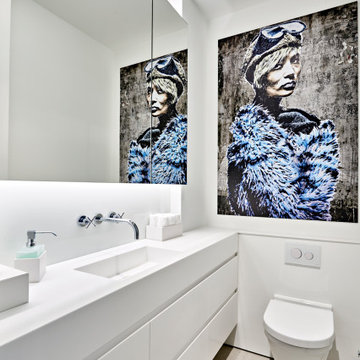
Der maßgeschneiderte Unterschrank mit 4 Schubladen bietet auch im Gäste WC viel Stauraum.
Inspiration for a small contemporary powder room in Hamburg with raised-panel cabinets, white cabinets, a wall-mount toilet, white walls, cement tiles, a drop-in sink, beige floor, white benchtops, a built-in vanity and solid surface benchtops.
Inspiration for a small contemporary powder room in Hamburg with raised-panel cabinets, white cabinets, a wall-mount toilet, white walls, cement tiles, a drop-in sink, beige floor, white benchtops, a built-in vanity and solid surface benchtops.
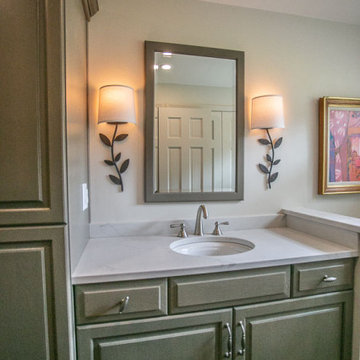
powder room and laundry
This is an example of a transitional powder room in Philadelphia with raised-panel cabinets, grey cabinets, a one-piece toilet, white walls, terra-cotta floors, an undermount sink, engineered quartz benchtops, brown floor, white benchtops and a built-in vanity.
This is an example of a transitional powder room in Philadelphia with raised-panel cabinets, grey cabinets, a one-piece toilet, white walls, terra-cotta floors, an undermount sink, engineered quartz benchtops, brown floor, white benchtops and a built-in vanity.

Small transitional powder room in San Francisco with raised-panel cabinets, brown cabinets, a one-piece toilet, black and white tile, stone tile, grey walls, dark hardwood floors, an undermount sink, engineered quartz benchtops, brown floor, grey benchtops, a built-in vanity and wallpaper.
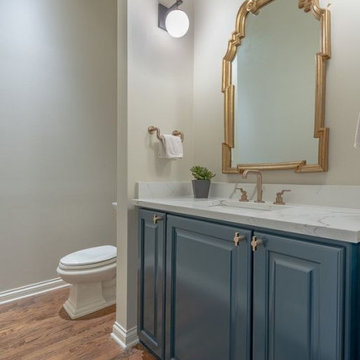
Inspiration for a large modern powder room in Chicago with raised-panel cabinets, turquoise cabinets, beige walls, medium hardwood floors, a drop-in sink, marble benchtops, brown floor, white benchtops and a built-in vanity.
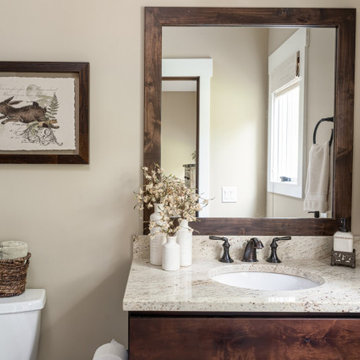
Small country powder room in Other with raised-panel cabinets, dark wood cabinets, a one-piece toilet, beige walls, an undermount sink, granite benchtops, beige benchtops and a built-in vanity.
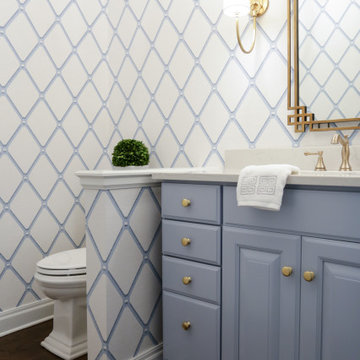
Our busy young homeowners were looking to move back to Indianapolis and considered building new, but they fell in love with the great bones of this Coppergate home. The home reflected different times and different lifestyles and had become poorly suited to contemporary living. We worked with Stacy Thompson of Compass Design for the design and finishing touches on this renovation. The makeover included improving the awkwardness of the front entrance into the dining room, lightening up the staircase with new spindles, treads and a brighter color scheme in the hall. New carpet and hardwoods throughout brought an enhanced consistency through the first floor. We were able to take two separate rooms and create one large sunroom with walls of windows and beautiful natural light to abound, with a custom designed fireplace. The downstairs powder received a much-needed makeover incorporating elegant transitional plumbing and lighting fixtures. In addition, we did a complete top-to-bottom makeover of the kitchen, including custom cabinetry, new appliances and plumbing and lighting fixtures. Soft gray tile and modern quartz countertops bring a clean, bright space for this family to enjoy. This delightful home, with its clean spaces and durable surfaces is a textbook example of how to take a solid but dull abode and turn it into a dream home for a young family.
Powder Room Design Ideas with Raised-panel Cabinets and a Built-in Vanity
1