Powder Room Design Ideas with Raised-panel Cabinets and Beaded Inset Cabinets
Refine by:
Budget
Sort by:Popular Today
81 - 100 of 3,111 photos
Item 1 of 3
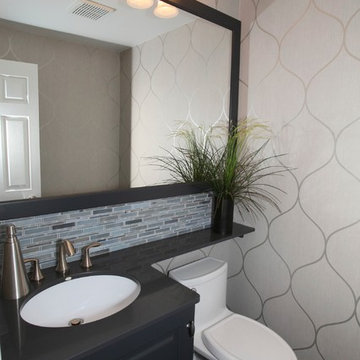
Photography by: Steve Behal Photography Inc
Design ideas for a small transitional powder room in Other with an undermount sink, raised-panel cabinets, grey cabinets, engineered quartz benchtops, a one-piece toilet, multi-coloured tile, grey walls, dark hardwood floors and matchstick tile.
Design ideas for a small transitional powder room in Other with an undermount sink, raised-panel cabinets, grey cabinets, engineered quartz benchtops, a one-piece toilet, multi-coloured tile, grey walls, dark hardwood floors and matchstick tile.

Design ideas for a small transitional powder room in New York with raised-panel cabinets, white cabinets, a two-piece toilet, black walls, medium hardwood floors, an undermount sink, marble benchtops, brown floor, black benchtops, a built-in vanity and wallpaper.

Inspiration for a mid-sized transitional powder room in Chicago with raised-panel cabinets, green cabinets, a two-piece toilet, multi-coloured walls, an undermount sink, engineered quartz benchtops, white benchtops, a built-in vanity and wallpaper.

The original footprint of this powder room was a tight fit- so we utilized space saving techniques like a wall mounted toilet, an 18" deep vanity and a new pocket door. Blue dot "Dumbo" wallpaper, weathered looking oak vanity and a wall mounted polished chrome faucet brighten this space and will make you want to linger for a bit.
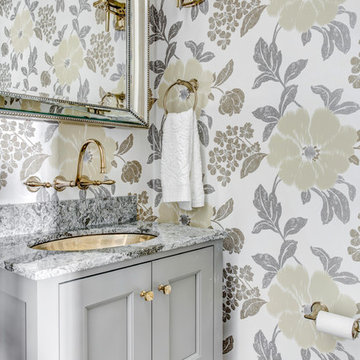
Cabinets: This powder bath features WWWoods Shiloh cabinetry in maple wood, Aspen door style with a Dovetail Gray painted finish.
Countertop: The 3cm countertops are a Cambria quartz in Galloway, paired with a matching splashlette.
Fixtures and Fittings: From Kohler, we have an oval undermount vanity sink in Mirrored French Gold. The faucet, also from Kohler, is a Finial Traditional Wall-Mount Bath sink faucet trim with lever handles and 9-3/4” spout in French Gold.

Design ideas for a scandinavian powder room in Milan with beaded inset cabinets, light wood cabinets, a wall-mount toilet, gray tile, mosaic tile, blue walls, a vessel sink, wood benchtops, beige floor, brown benchtops and a floating vanity.

Inspiration for a mid-sized powder room in Houston with raised-panel cabinets, brown cabinets, a two-piece toilet, yellow tile, porcelain tile, blue walls, travertine floors, a vessel sink, granite benchtops, beige floor, multi-coloured benchtops and a built-in vanity.

Dark aqua walls set off brass, white, and black accents and hardware in this colorful, modern powder room.
Inspiration for a small modern powder room in Milwaukee with raised-panel cabinets, black cabinets, a one-piece toilet, blue walls, an undermount sink, marble benchtops, white benchtops, a built-in vanity and decorative wall panelling.
Inspiration for a small modern powder room in Milwaukee with raised-panel cabinets, black cabinets, a one-piece toilet, blue walls, an undermount sink, marble benchtops, white benchtops, a built-in vanity and decorative wall panelling.
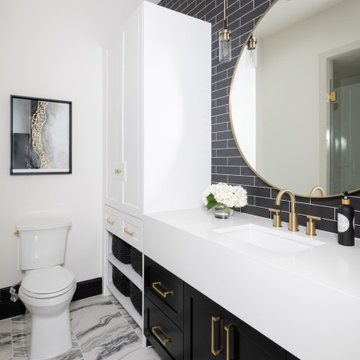
Eddie Servigon
This is an example of a mid-sized scandinavian powder room in Dallas with beaded inset cabinets, black cabinets, a two-piece toilet, black tile, ceramic tile, white walls, marble floors, an undermount sink, engineered quartz benchtops, white floor and white benchtops.
This is an example of a mid-sized scandinavian powder room in Dallas with beaded inset cabinets, black cabinets, a two-piece toilet, black tile, ceramic tile, white walls, marble floors, an undermount sink, engineered quartz benchtops, white floor and white benchtops.
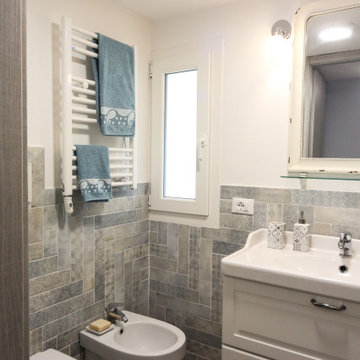
This is an example of a small beach style powder room in Other with raised-panel cabinets, white cabinets, a two-piece toilet, blue tile, gray tile, multi-coloured tile, porcelain tile, white walls, porcelain floors and an integrated sink.
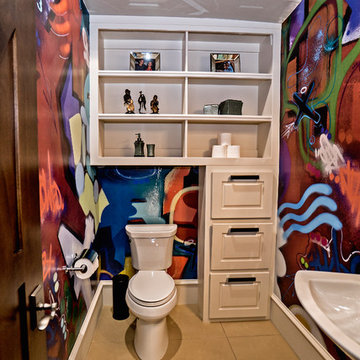
Design ideas for a large mediterranean powder room in Oklahoma City with raised-panel cabinets, white cabinets, a two-piece toilet, multi-coloured walls, porcelain floors, a pedestal sink and brown floor.
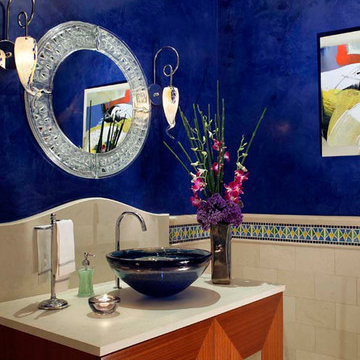
This Art Deco transitional living room with custom, geometric vanity and cobalt blue walls and glass vessel sink.
Photo of a mid-sized transitional powder room in Orange County with raised-panel cabinets, medium wood cabinets, multi-coloured tile, mosaic tile, blue walls, ceramic floors, a vessel sink, concrete benchtops and white floor.
Photo of a mid-sized transitional powder room in Orange County with raised-panel cabinets, medium wood cabinets, multi-coloured tile, mosaic tile, blue walls, ceramic floors, a vessel sink, concrete benchtops and white floor.
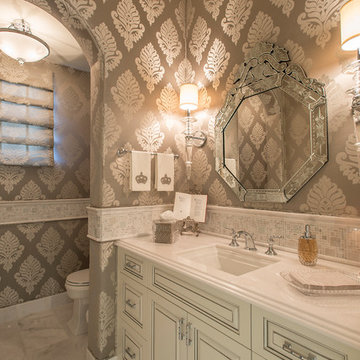
Sandler Photo
Inspiration for a mid-sized mediterranean powder room in Phoenix with an undermount sink, raised-panel cabinets, white cabinets, white tile, mosaic tile, multi-coloured walls, solid surface benchtops, a two-piece toilet and marble floors.
Inspiration for a mid-sized mediterranean powder room in Phoenix with an undermount sink, raised-panel cabinets, white cabinets, white tile, mosaic tile, multi-coloured walls, solid surface benchtops, a two-piece toilet and marble floors.
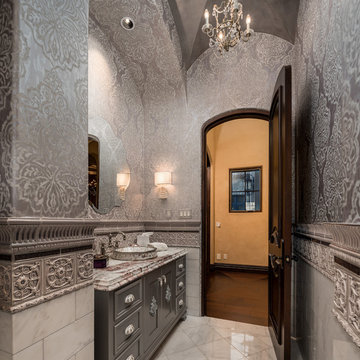
We are crazy about the vaulted ceiling, custom chandelier, marble floor, and custom vanity just to name a few of our favorite architectural design elements.
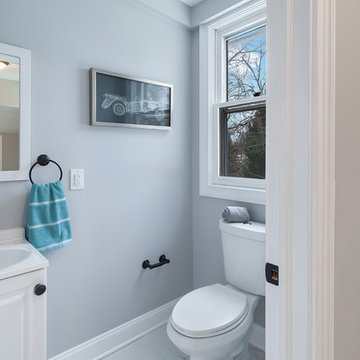
Alcove Media
Inspiration for a small contemporary powder room in Philadelphia with blue tile, grey walls, raised-panel cabinets, white cabinets, an integrated sink and grey floor.
Inspiration for a small contemporary powder room in Philadelphia with blue tile, grey walls, raised-panel cabinets, white cabinets, an integrated sink and grey floor.
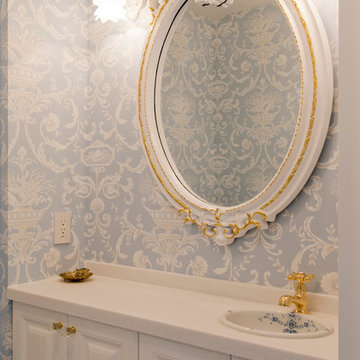
アニーズスタイル
Inspiration for a small traditional powder room in Tokyo with raised-panel cabinets, white cabinets, blue walls and a drop-in sink.
Inspiration for a small traditional powder room in Tokyo with raised-panel cabinets, white cabinets, blue walls and a drop-in sink.

Design ideas for an expansive transitional powder room in Denver with raised-panel cabinets, white cabinets, a one-piece toilet, white tile, subway tile, grey walls, ceramic floors, an undermount sink, marble benchtops, grey floor, grey benchtops, a floating vanity and decorative wall panelling.

Small powder room in our Roslyn Heights Ranch full-home makeover.
Design ideas for a small transitional powder room in New York with medium wood cabinets, a wall-mount toilet, blue tile, ceramic tile, grey walls, light hardwood floors, a vessel sink, engineered quartz benchtops, brown benchtops, a floating vanity and beaded inset cabinets.
Design ideas for a small transitional powder room in New York with medium wood cabinets, a wall-mount toilet, blue tile, ceramic tile, grey walls, light hardwood floors, a vessel sink, engineered quartz benchtops, brown benchtops, a floating vanity and beaded inset cabinets.
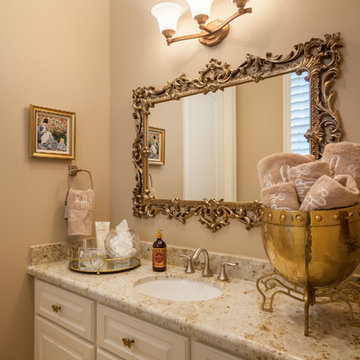
Connie Anderson Photography, Elaine Everett's Lighting (Katy), Purser Architectural
Photo of a traditional powder room in Houston with raised-panel cabinets, white cabinets, brown walls, an undermount sink and beige benchtops.
Photo of a traditional powder room in Houston with raised-panel cabinets, white cabinets, brown walls, an undermount sink and beige benchtops.
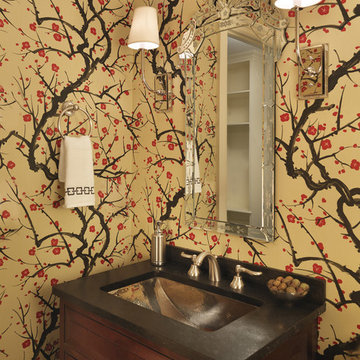
Photo of an eclectic powder room in Boston with an undermount sink, raised-panel cabinets, dark wood cabinets and multi-coloured walls.
Powder Room Design Ideas with Raised-panel Cabinets and Beaded Inset Cabinets
5