Powder Room Design Ideas with Raised-panel Cabinets and Black Benchtops
Refine by:
Budget
Sort by:Popular Today
1 - 20 of 53 photos
Item 1 of 3
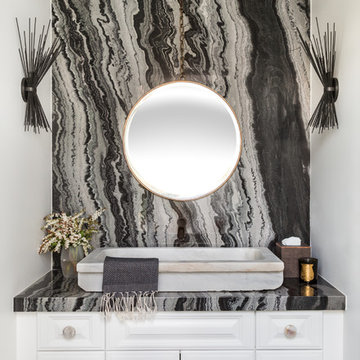
Lisa Romerein
Design ideas for a transitional powder room in Los Angeles with raised-panel cabinets, white cabinets, white walls, a vessel sink and black benchtops.
Design ideas for a transitional powder room in Los Angeles with raised-panel cabinets, white cabinets, white walls, a vessel sink and black benchtops.

Design ideas for a small transitional powder room in New York with raised-panel cabinets, white cabinets, a two-piece toilet, black walls, medium hardwood floors, an undermount sink, marble benchtops, brown floor, black benchtops, a built-in vanity and wallpaper.
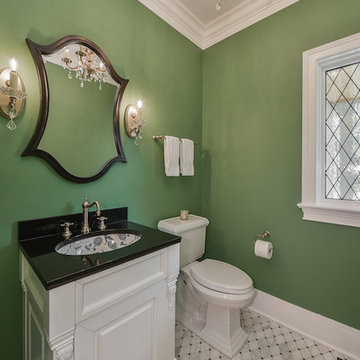
Design ideas for a small arts and crafts powder room in Chicago with raised-panel cabinets, white cabinets, a two-piece toilet, green walls, marble floors, an undermount sink, granite benchtops and black benchtops.
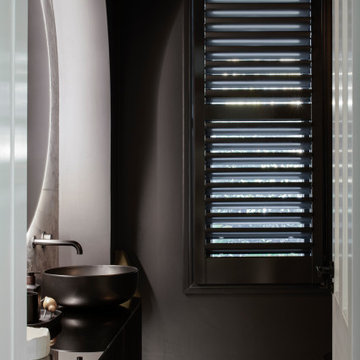
Black Bathroom feature slabs of Super White quarzite to wall and floor.
Bathroom funriture includes a back lite round mirror and bespoke vanity unti with thin timber dowels and grey mirrored top.
All ceramics including the toilet are black
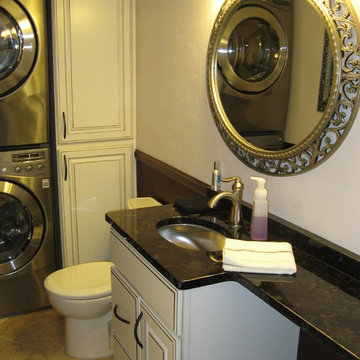
This combination laundry/powder room smartly makes the most of a small space by stacking the washer and dryer and utilizing the leftover space with a tall linen cabinet.
The countertop shape was a compromise between floor/traffic area and additional counter space, which let both areas work as needed.
This home is located in a very small co-op apartment.
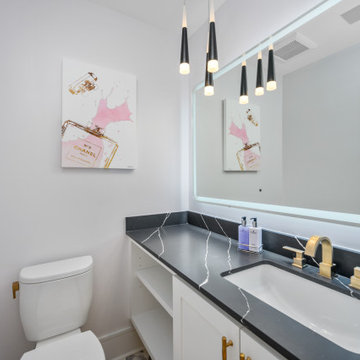
Inspiration for a mid-sized modern powder room in Houston with raised-panel cabinets, white cabinets, a two-piece toilet, grey walls, marble floors, an undermount sink, solid surface benchtops, purple floor and black benchtops.
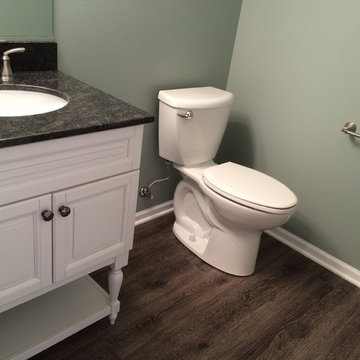
Mid-sized traditional powder room in Other with raised-panel cabinets, white cabinets, a two-piece toilet, green walls, dark hardwood floors, an undermount sink, granite benchtops and black benchtops.
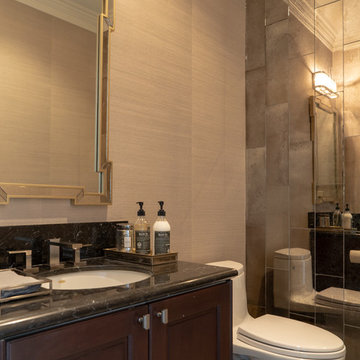
Mirrored tile wall, textured wallpaper, striking deco shaped mirror and custom border tiled floor. Faucets and cabinet hardware echo feel.
Design ideas for a mid-sized transitional powder room in San Francisco with raised-panel cabinets, brown cabinets, a one-piece toilet, gray tile, mirror tile, grey walls, porcelain floors, a console sink, marble benchtops, grey floor and black benchtops.
Design ideas for a mid-sized transitional powder room in San Francisco with raised-panel cabinets, brown cabinets, a one-piece toilet, gray tile, mirror tile, grey walls, porcelain floors, a console sink, marble benchtops, grey floor and black benchtops.
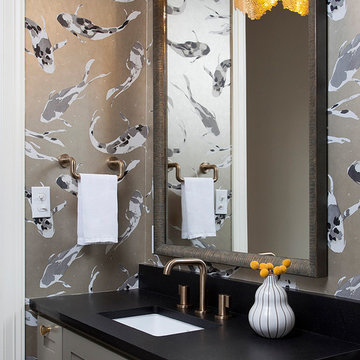
This is an example of a mid-sized transitional powder room in Austin with raised-panel cabinets, grey cabinets, a two-piece toilet, grey walls, an undermount sink, granite benchtops and black benchtops.
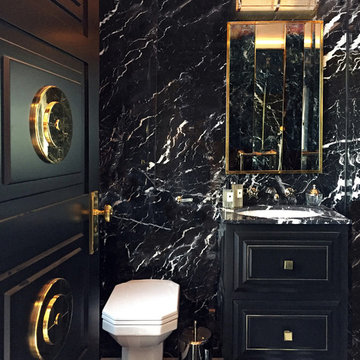
The guest bedroom ensuite has a striking Nero Marquina marble. It gives a dramatic experience and perfect balance between masculinity and femininity. The vanity unit has elegant black drawers with a metal trim and brass knobs that match the brass mirror frame.
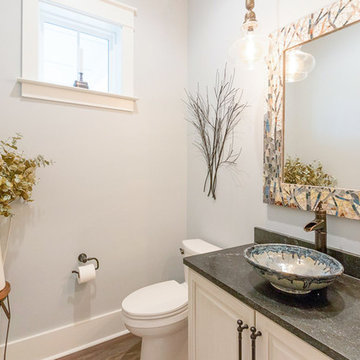
Mid-sized country powder room in Atlanta with raised-panel cabinets, white cabinets, a two-piece toilet, grey walls, dark hardwood floors, a vessel sink, soapstone benchtops, brown floor and black benchtops.
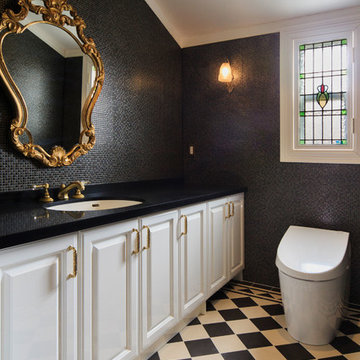
Annie's Style
Inspiration for a large traditional powder room in Tokyo with raised-panel cabinets, white cabinets, a one-piece toilet, black tile, white tile, glass tile, black walls, ceramic floors, an undermount sink and black benchtops.
Inspiration for a large traditional powder room in Tokyo with raised-panel cabinets, white cabinets, a one-piece toilet, black tile, white tile, glass tile, black walls, ceramic floors, an undermount sink and black benchtops.
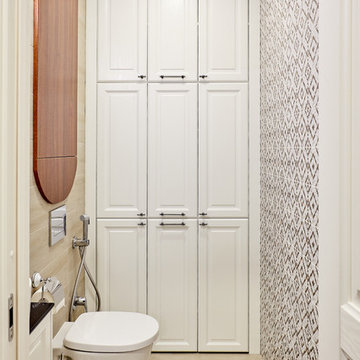
Design ideas for a contemporary powder room in Other with raised-panel cabinets, white cabinets, a wall-mount toilet, beige floor, black and white tile and black benchtops.
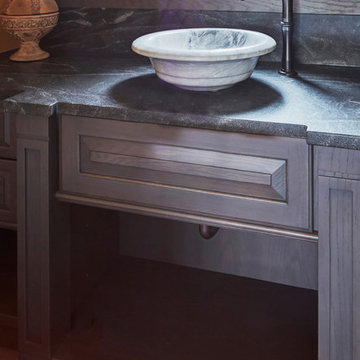
A custom-designed, wall-to-wall vanity was created to look like a piece of high-end, well-crafted furniture. A gray-stained finish bridges the home's French country aesthetic and the family's modern lifestyle needs. Functional drawers above and open shelf keep towels and other items close at hand.
Design Challenges:
While we might naturally place a mirror above the sink, this basin is located under a window. Moving the window would compromise the home's exterior aesthetic, so the window became part of the design. Matching custom framing around the mirrors looks brings the elements together.
Faucet is Brizo Tresa single handle single hole vessel in Venetian Bronze finish.
Photo by Mike Kaskel.
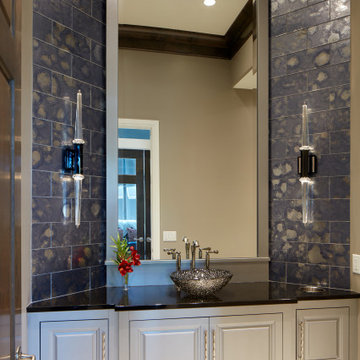
Inspiration for a mid-sized transitional powder room in Omaha with raised-panel cabinets, white cabinets, blue tile, glass tile, porcelain floors, a pedestal sink, granite benchtops, white floor and black benchtops.
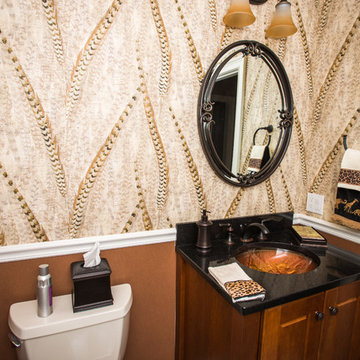
Feather wallpaper accented with warm wood details.
Small traditional powder room in Providence with medium wood cabinets, raised-panel cabinets, brown walls, an undermount sink, solid surface benchtops and black benchtops.
Small traditional powder room in Providence with medium wood cabinets, raised-panel cabinets, brown walls, an undermount sink, solid surface benchtops and black benchtops.
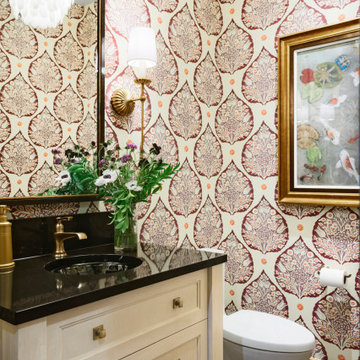
Beautiful powder bathroom with exquisite wallpaper
Photo of a small country powder room in Minneapolis with raised-panel cabinets, beige cabinets, a one-piece toilet, multi-coloured walls, medium hardwood floors, an undermount sink, quartzite benchtops, brown floor, black benchtops, a freestanding vanity and wallpaper.
Photo of a small country powder room in Minneapolis with raised-panel cabinets, beige cabinets, a one-piece toilet, multi-coloured walls, medium hardwood floors, an undermount sink, quartzite benchtops, brown floor, black benchtops, a freestanding vanity and wallpaper.
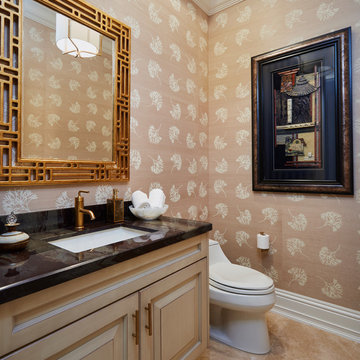
Photo of a mid-sized asian powder room in Miami with a one-piece toilet, beige walls, an undermount sink, light wood cabinets, beige floor, raised-panel cabinets and black benchtops.

Старый бабушкин дом можно существенно преобразить с помощью простых дизайнерских решений. Не верите? Посмотрите на недавний проект Юрия Зименко.
Small scandinavian powder room in Other with raised-panel cabinets, beige cabinets, a wall-mount toilet, beige tile, subway tile, white walls, ceramic floors, a wall-mount sink, granite benchtops, black floor, black benchtops, a freestanding vanity, coffered and planked wall panelling.
Small scandinavian powder room in Other with raised-panel cabinets, beige cabinets, a wall-mount toilet, beige tile, subway tile, white walls, ceramic floors, a wall-mount sink, granite benchtops, black floor, black benchtops, a freestanding vanity, coffered and planked wall panelling.
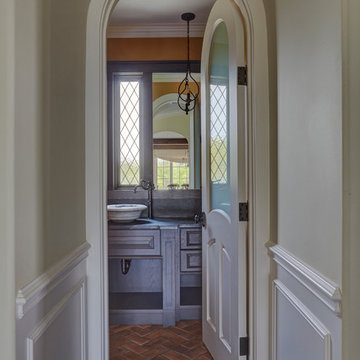
A custom-designed, wall-to-wall vanity was created to look like a piece of high-end, well-crafted furniture. A gray-stained finish bridges the home's French country aesthetic and the family's modern lifestyle needs. Functional drawers above and open shelf keep towels and other items close at hand.
Design Challenges:
While we might naturally place a mirror above the sink, this basin is located under a window. Moving the window would compromise the home's exterior aesthetic, so the window became part of the design. Matching custom framing around the mirrors looks brings the elements together.
Faucet is Brizo Tresa single handle single hole vessel in Venetian Bronze finish.
Photo by Mike Kaskel.
Powder Room Design Ideas with Raised-panel Cabinets and Black Benchtops
1