Powder Room Design Ideas with Raised-panel Cabinets and Dark Wood Cabinets
Refine by:
Budget
Sort by:Popular Today
61 - 80 of 323 photos
Item 1 of 3
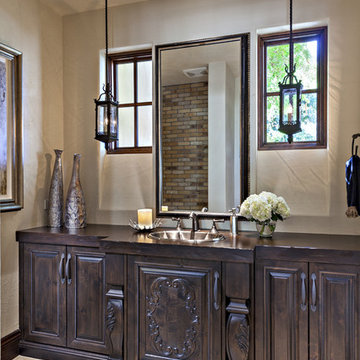
Pam Singleton | Image Photography
Inspiration for a large mediterranean powder room in Phoenix with raised-panel cabinets, dark wood cabinets, white tile, white walls, travertine floors, a drop-in sink, wood benchtops, beige floor, brown benchtops and a one-piece toilet.
Inspiration for a large mediterranean powder room in Phoenix with raised-panel cabinets, dark wood cabinets, white tile, white walls, travertine floors, a drop-in sink, wood benchtops, beige floor, brown benchtops and a one-piece toilet.
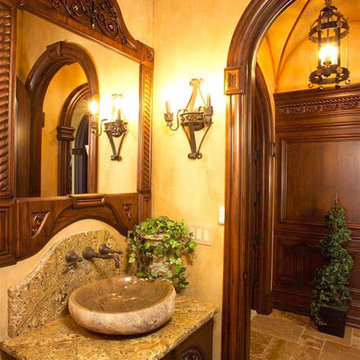
Inspiration for a small traditional powder room in Denver with raised-panel cabinets, dark wood cabinets, brown walls, ceramic floors, granite benchtops and beige floor.
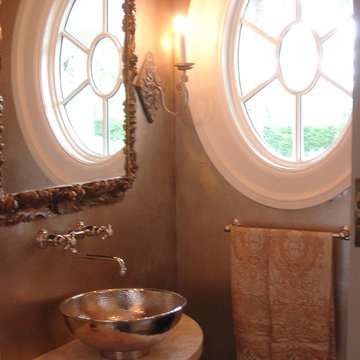
Another Center Hall Colonial converted to an open floor plan, grand master suite, with a shabby chic feel.
Design ideas for a mid-sized traditional powder room in New York with raised-panel cabinets, dark wood cabinets, a one-piece toilet, stone tile, beige walls, dark hardwood floors and a pedestal sink.
Design ideas for a mid-sized traditional powder room in New York with raised-panel cabinets, dark wood cabinets, a one-piece toilet, stone tile, beige walls, dark hardwood floors and a pedestal sink.
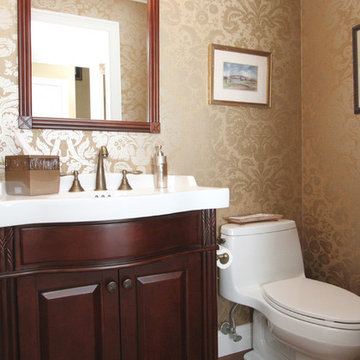
Photography by Jack Ader, Images For Presentation
Inspiration for a small traditional powder room in New York with raised-panel cabinets, dark wood cabinets, dark hardwood floors, an integrated sink and solid surface benchtops.
Inspiration for a small traditional powder room in New York with raised-panel cabinets, dark wood cabinets, dark hardwood floors, an integrated sink and solid surface benchtops.
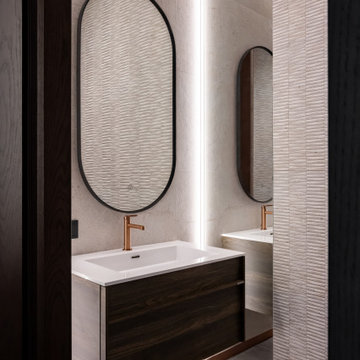
Гостевой санузел в апартаменте Neva Towers 1. Медный смеситель Gessi поддержан встроенным плинтусом, окрашенным специальной эмалью. Подвесная тумба и керамика - испанская фабрика Porcelanosa. Плитка с мелкой фактурой удачно маскирует люк для доступа к коммуникациям.
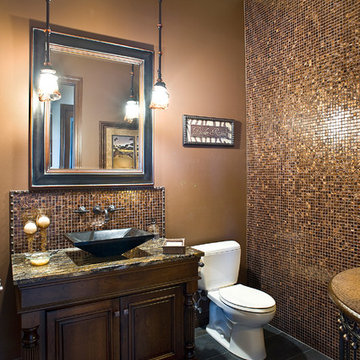
(c) Cipher Imaging Architectural Photography
Inspiration for a large eclectic powder room in Other with raised-panel cabinets, dark wood cabinets, a two-piece toilet, multi-coloured tile, mosaic tile, multi-coloured walls, slate floors, a vessel sink, granite benchtops and grey floor.
Inspiration for a large eclectic powder room in Other with raised-panel cabinets, dark wood cabinets, a two-piece toilet, multi-coloured tile, mosaic tile, multi-coloured walls, slate floors, a vessel sink, granite benchtops and grey floor.
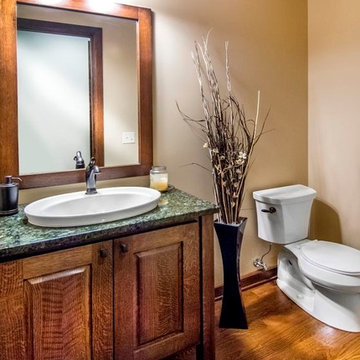
Architect: Michelle Penn
This Prairie Style home uses many design details on both the exterior & interior that is inspired by the prairie landscape that it is nestled into. I love this guest bath! The cabinet was made by the custom cabinet maker and we made it look like a piece of furniture. Paint is Pittsburgh Paint Ponytail 315-4.
Photo Credits: Jackson Studios
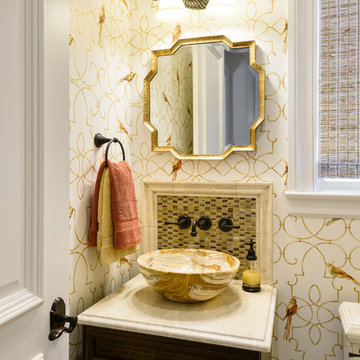
Small mediterranean powder room in Jacksonville with raised-panel cabinets, dark wood cabinets, a two-piece toilet, beige tile, marble, beige walls, light hardwood floors, a vessel sink, marble benchtops, beige floor and beige benchtops.
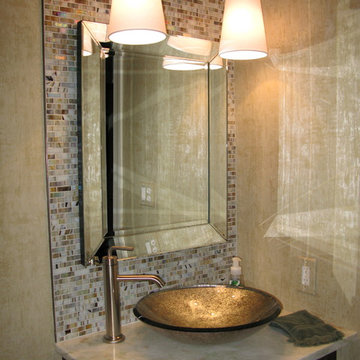
Mark Moyer Photography
Inspiration for a mid-sized contemporary powder room in DC Metro with raised-panel cabinets, dark wood cabinets, a one-piece toilet, beige tile, white tile, multi-coloured walls, dark hardwood floors, a vessel sink, mosaic tile and onyx benchtops.
Inspiration for a mid-sized contemporary powder room in DC Metro with raised-panel cabinets, dark wood cabinets, a one-piece toilet, beige tile, white tile, multi-coloured walls, dark hardwood floors, a vessel sink, mosaic tile and onyx benchtops.
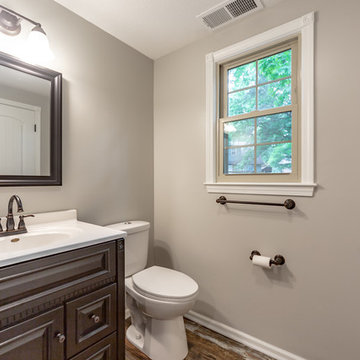
Design ideas for a small transitional powder room in Kansas City with raised-panel cabinets, dark wood cabinets, a two-piece toilet, beige walls, dark hardwood floors, an integrated sink, solid surface benchtops, brown floor and white benchtops.
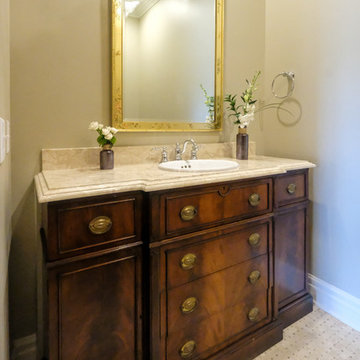
The marble top that was used for this Powder Room is the perfect match for the vintage inspired cabinet that it rests on. Complete with an intricate edge detail, this room is sure to not disappoint any guest that walks through it.
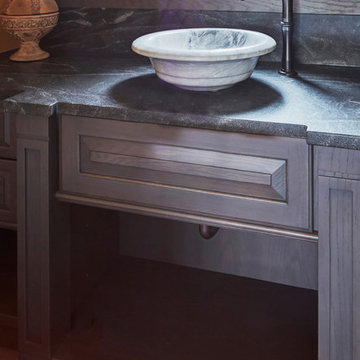
A custom-designed, wall-to-wall vanity was created to look like a piece of high-end, well-crafted furniture. A gray-stained finish bridges the home's French country aesthetic and the family's modern lifestyle needs. Functional drawers above and open shelf keep towels and other items close at hand.
Design Challenges:
While we might naturally place a mirror above the sink, this basin is located under a window. Moving the window would compromise the home's exterior aesthetic, so the window became part of the design. Matching custom framing around the mirrors looks brings the elements together.
Faucet is Brizo Tresa single handle single hole vessel in Venetian Bronze finish.
Photo by Mike Kaskel.
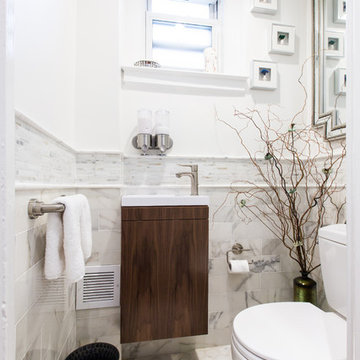
Photo of a small contemporary powder room in New York with raised-panel cabinets, dark wood cabinets, a two-piece toilet, white tile, marble, white walls, marble floors, a wall-mount sink and white floor.
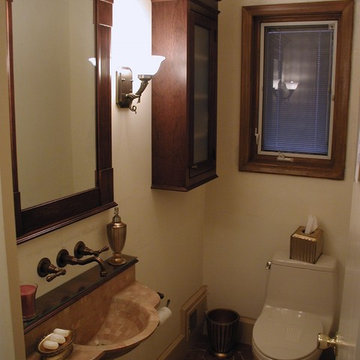
Small wall-mount sink with custom cabinetry
Traditional powder room in Detroit with a wall-mount sink, raised-panel cabinets, dark wood cabinets and a one-piece toilet.
Traditional powder room in Detroit with a wall-mount sink, raised-panel cabinets, dark wood cabinets and a one-piece toilet.
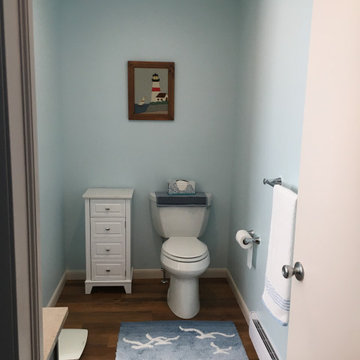
This bathroom was added as part of a 1st floor addition for a 50+.
Bathroom includes:
A walk-in tile shower with grab bars, seat and lighted exhaust fan.
A Double vanity with a large well lit mirror and medicine cabinet on the side to provide storage and ease of use.
A linen closet, ADA toilet and luxury vinyl plank floors that run throughout the addition and into the existing home.
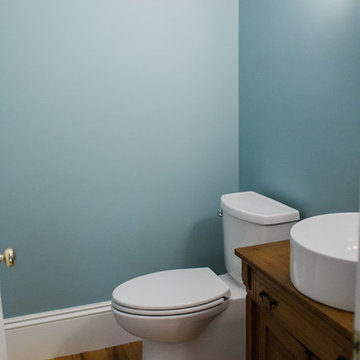
The powder room, shown here, exists just outside the kitchen. The vanity was built out of an old end table the homeowners already had. We remodeled it to accommodate the vessel sink.
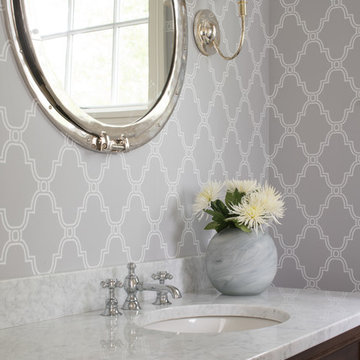
Mid-sized transitional powder room in Minneapolis with raised-panel cabinets, dark wood cabinets, grey walls, an undermount sink and marble benchtops.
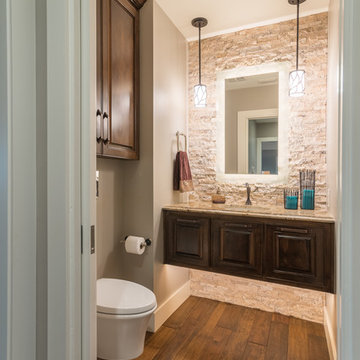
Christopher Davison, AIA
Photo of a small transitional powder room in Austin with raised-panel cabinets, dark wood cabinets, a wall-mount toilet, beige tile, stone tile, grey walls, medium hardwood floors, an undermount sink and granite benchtops.
Photo of a small transitional powder room in Austin with raised-panel cabinets, dark wood cabinets, a wall-mount toilet, beige tile, stone tile, grey walls, medium hardwood floors, an undermount sink and granite benchtops.
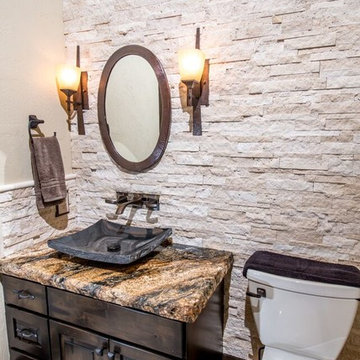
Mark Erik Photography
Large country powder room in Seattle with a vessel sink, raised-panel cabinets, dark wood cabinets, granite benchtops, a one-piece toilet, beige tile, stone tile, beige walls and travertine floors.
Large country powder room in Seattle with a vessel sink, raised-panel cabinets, dark wood cabinets, granite benchtops, a one-piece toilet, beige tile, stone tile, beige walls and travertine floors.
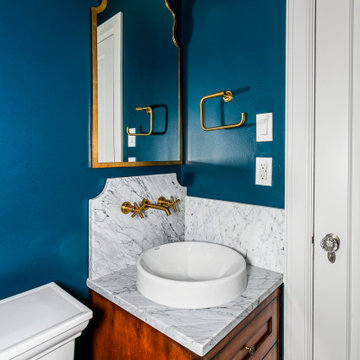
Inspiration for a mid-sized traditional powder room in Wichita with raised-panel cabinets, dark wood cabinets, a two-piece toilet, blue walls, marble floors, a vessel sink, marble benchtops, grey floor and grey benchtops.
Powder Room Design Ideas with Raised-panel Cabinets and Dark Wood Cabinets
4