Powder Room Design Ideas with Raised-panel Cabinets and Marble Floors
Refine by:
Budget
Sort by:Popular Today
41 - 60 of 100 photos
Item 1 of 3
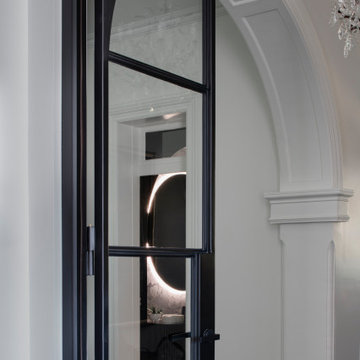
Black Bathroom feature slabs of Super White quarzite to wall and floor.
Bathroom funriture includes a back lite round mirror and bespoke vanity unti with thin timber dowels and grey mirrored top.
All ceramics including the toilet are black
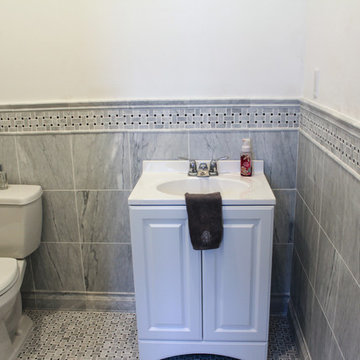
Photo of a transitional powder room in New York with raised-panel cabinets, white cabinets, a two-piece toilet, gray tile, white tile, stone tile, white walls, marble floors and an integrated sink.

Этот интерьер – переплетение богатого опыта дизайнера, отменного вкуса заказчицы, тонко подобранных антикварных и современных элементов.
Началось все с того, что в студию Юрия Зименко обратилась заказчица, которая точно знала, что хочет получить и была настроена активно участвовать в подборе предметного наполнения. Апартаменты, расположенные в исторической части Киева, требовали незначительной корректировки планировочного решения. И дизайнер легко адаптировал функционал квартиры под сценарий жизни конкретной семьи. Сегодня общая площадь 200 кв. м разделена на гостиную с двумя входами-выходами (на кухню и в коридор), спальню, гардеробную, ванную комнату, детскую с отдельной ванной комнатой и гостевой санузел.
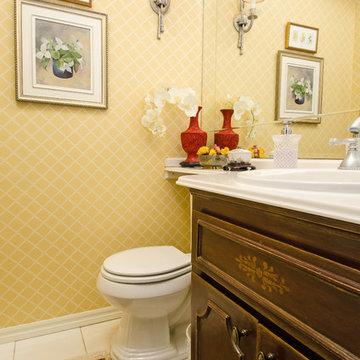
This is an example of a traditional powder room in Vancouver with raised-panel cabinets, distressed cabinets, a two-piece toilet, yellow walls, marble floors, a drop-in sink, solid surface benchtops and white floor.
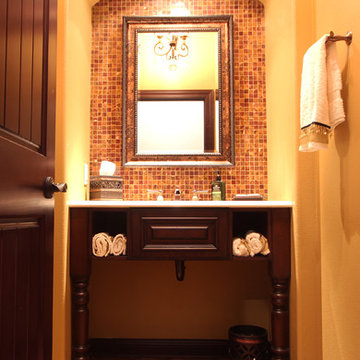
This traditional powder bathroom has a lot of details that make it special. The dark stained cabinets add richness. The arch way over the sink brings the lighting closer to the sink user since the ceilings are an impressive 10' tall. The vanity was built out of cabinetry to make the piece look like furniture instead of a traditional cabinet. A tile backsplash was used on the entire wall behind the sink. A copper sink adds warmth as does the onyx tile that was used diagonally on the floor.
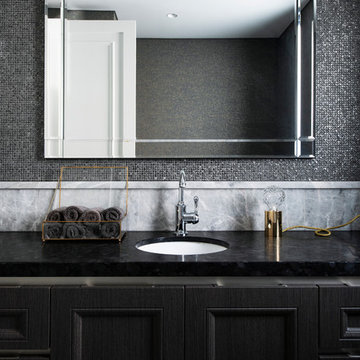
The luxurious theme continues into the bathroom, with the addition of a black stone vanity, mosaic tiles and wallpaper to create drama in this functional space.
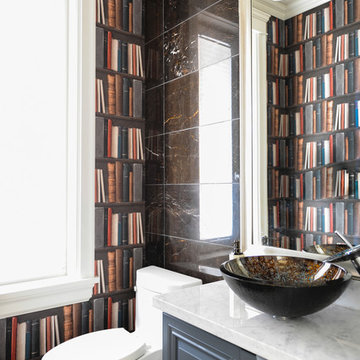
We couldn't resist including an image of this powder room opposite the home office. The library wallpaper was such a fun choice and the colours miraculously pulled together the host of otherwise unrelated finishes that had been randomly selected by the builder. Interior Decorating by Lori Steeves of Simply Home Decorating. Photos by Tracey Ayton Photography
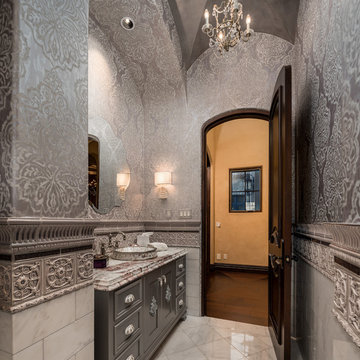
We are crazy about the vaulted ceiling, custom chandelier, marble floor, and custom vanity just to name a few of our favorite architectural design elements.
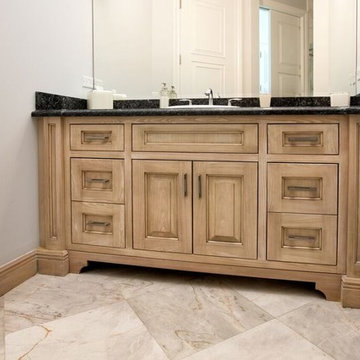
Design ideas for a small traditional powder room in Miami with raised-panel cabinets, light wood cabinets, a drop-in sink, granite benchtops, white walls, marble floors and beige floor.
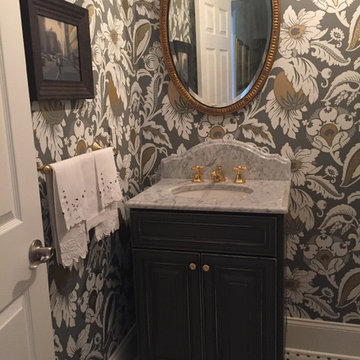
This traditional powder room design brings a touch of glamor to the home. The distressed finish vanity cabinet is topped with a Carrara countertop, and accented with polished brass hardware and faucets. This is complemented by the wallpaper color scheme and the classic marble tile floor design. These elements come together to create a one-of-a-kind space for guests to freshen up.
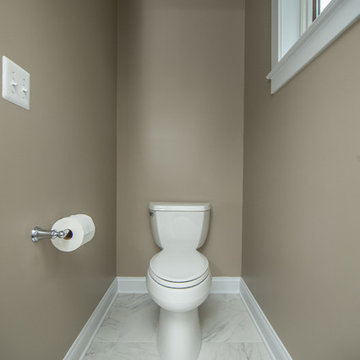
This simple toilet alcove will give the homeowners the privacy they need.
This is an example of a large traditional powder room in DC Metro with raised-panel cabinets, dark wood cabinets, white tile, stone tile, beige walls, marble floors, an undermount sink, marble benchtops, a two-piece toilet and white floor.
This is an example of a large traditional powder room in DC Metro with raised-panel cabinets, dark wood cabinets, white tile, stone tile, beige walls, marble floors, an undermount sink, marble benchtops, a two-piece toilet and white floor.
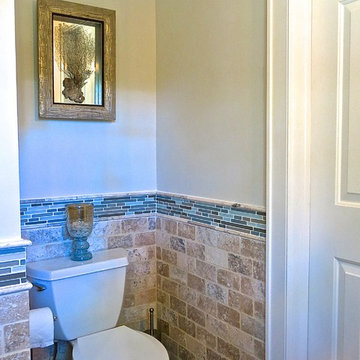
Almost complete this Jack and Jill bathroom features a 9' vanity with an abundance of storage for guests.
This is an example of a mid-sized transitional powder room in Los Angeles with an undermount sink, raised-panel cabinets, distressed cabinets, limestone benchtops, a two-piece toilet, multi-coloured tile, glass tile, green walls and marble floors.
This is an example of a mid-sized transitional powder room in Los Angeles with an undermount sink, raised-panel cabinets, distressed cabinets, limestone benchtops, a two-piece toilet, multi-coloured tile, glass tile, green walls and marble floors.
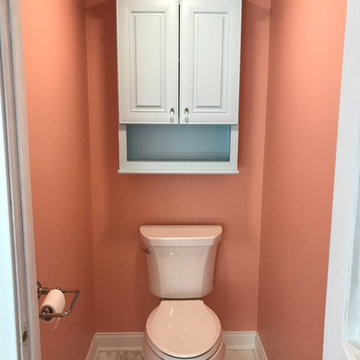
Inspiration for a large powder room in Other with raised-panel cabinets, turquoise cabinets, a two-piece toilet, gray tile, marble, pink walls, marble floors, an undermount sink, granite benchtops and grey floor.
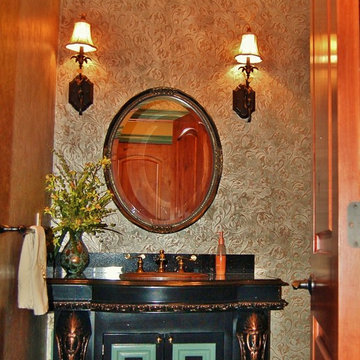
Custom Vanity with salveged piano legs and Venetian Plaster walls, Marble floor
Photo: Marc Ekhause
Photo of a small traditional powder room in Other with raised-panel cabinets, black cabinets, a two-piece toilet, multi-coloured walls, marble floors, a drop-in sink, engineered quartz benchtops and green tile.
Photo of a small traditional powder room in Other with raised-panel cabinets, black cabinets, a two-piece toilet, multi-coloured walls, marble floors, a drop-in sink, engineered quartz benchtops and green tile.
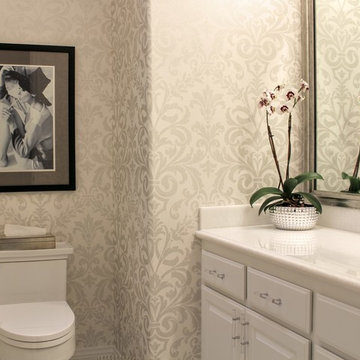
Deziner Tonie
LuvZDezin Construction Services, Inc.
Inspiration for a mid-sized contemporary powder room in Miami with raised-panel cabinets, white cabinets, a two-piece toilet, white tile, stone tile, grey walls, marble floors, an undermount sink and quartzite benchtops.
Inspiration for a mid-sized contemporary powder room in Miami with raised-panel cabinets, white cabinets, a two-piece toilet, white tile, stone tile, grey walls, marble floors, an undermount sink and quartzite benchtops.
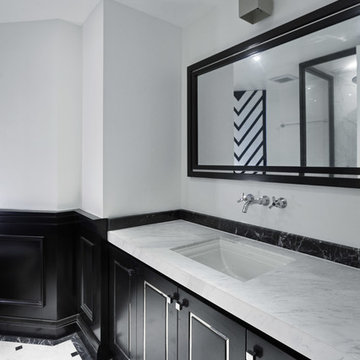
Mid-sized traditional powder room in Rome with raised-panel cabinets, black cabinets, a one-piece toilet, white walls, marble floors, a drop-in sink, marble benchtops, multi-coloured floor and white benchtops.
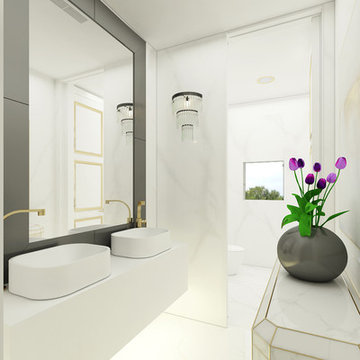
This is a view of our powder room design next to the majlis for our Emirate client. The intent is to create a modern and elegant environment for guests. We used luxury materials, a sleek design, and simpler elegant forms.
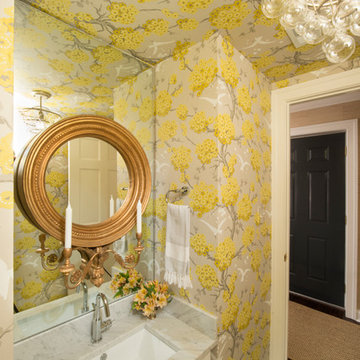
Coyle Studios
Design ideas for a small transitional powder room in Baltimore with an undermount sink, raised-panel cabinets, white cabinets, marble benchtops, gray tile, yellow walls and marble floors.
Design ideas for a small transitional powder room in Baltimore with an undermount sink, raised-panel cabinets, white cabinets, marble benchtops, gray tile, yellow walls and marble floors.
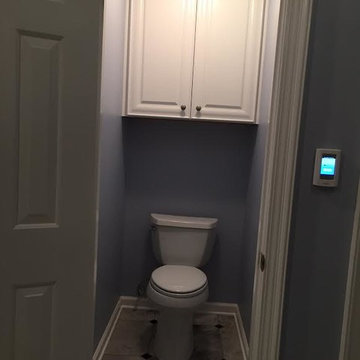
Cabinets: Kemper Bellmont White
TIle: 18" x 18" Silver Polished Marble with 2" x 2" Absolute Black clip ins
Photo of a mid-sized traditional powder room in Other with an undermount sink, raised-panel cabinets, white cabinets, engineered quartz benchtops, a two-piece toilet, gray tile, stone tile, blue walls and marble floors.
Photo of a mid-sized traditional powder room in Other with an undermount sink, raised-panel cabinets, white cabinets, engineered quartz benchtops, a two-piece toilet, gray tile, stone tile, blue walls and marble floors.
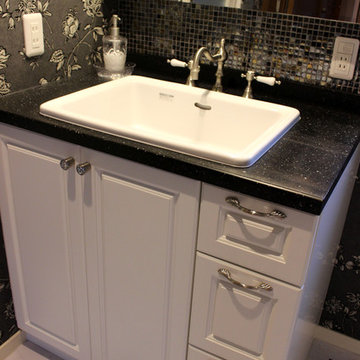
リフォーム後
M's Factory
Inspiration for a small traditional powder room in Nagoya with raised-panel cabinets, white cabinets, black tile, white tile, mosaic tile, grey walls, marble floors, a drop-in sink and terrazzo benchtops.
Inspiration for a small traditional powder room in Nagoya with raised-panel cabinets, white cabinets, black tile, white tile, mosaic tile, grey walls, marble floors, a drop-in sink and terrazzo benchtops.
Powder Room Design Ideas with Raised-panel Cabinets and Marble Floors
3