Powder Room Design Ideas with Raised-panel Cabinets and Porcelain Floors
Refine by:
Budget
Sort by:Popular Today
1 - 20 of 248 photos
Item 1 of 3

Mid-sized contemporary powder room in Moscow with raised-panel cabinets, light wood cabinets, a wall-mount toilet, beige tile, porcelain tile, white walls, porcelain floors, an undermount sink, engineered quartz benchtops, white floor, white benchtops, a floating vanity and recessed.
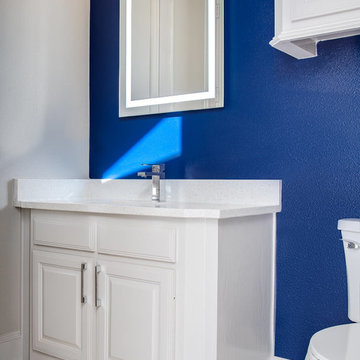
Jon Hohman
Inspiration for a large transitional powder room in Dallas with raised-panel cabinets, white cabinets, a one-piece toilet, blue walls, porcelain floors, an undermount sink, engineered quartz benchtops, white floor and white benchtops.
Inspiration for a large transitional powder room in Dallas with raised-panel cabinets, white cabinets, a one-piece toilet, blue walls, porcelain floors, an undermount sink, engineered quartz benchtops, white floor and white benchtops.

Frameless style bathroom vanity made from Hickory.
This is an example of a mid-sized transitional powder room in Other with raised-panel cabinets, dark wood cabinets, porcelain floors, engineered quartz benchtops, white floor, white benchtops, a built-in vanity and wallpaper.
This is an example of a mid-sized transitional powder room in Other with raised-panel cabinets, dark wood cabinets, porcelain floors, engineered quartz benchtops, white floor, white benchtops, a built-in vanity and wallpaper.
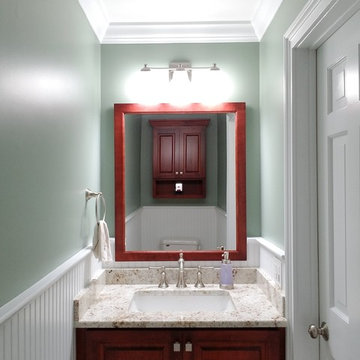
Inspiration for a small traditional powder room in New York with raised-panel cabinets, medium wood cabinets, a two-piece toilet, green walls, porcelain floors, an undermount sink, granite benchtops, beige floor and beige benchtops.
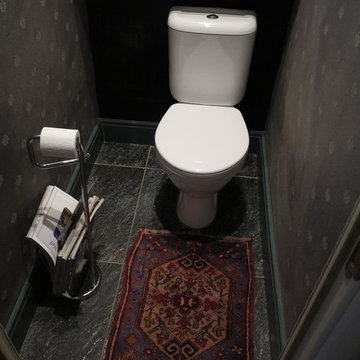
Фотограф Алексей Народицкий
Small traditional powder room in Moscow with raised-panel cabinets, black cabinets, a one-piece toilet, black walls, porcelain floors and black floor.
Small traditional powder room in Moscow with raised-panel cabinets, black cabinets, a one-piece toilet, black walls, porcelain floors and black floor.
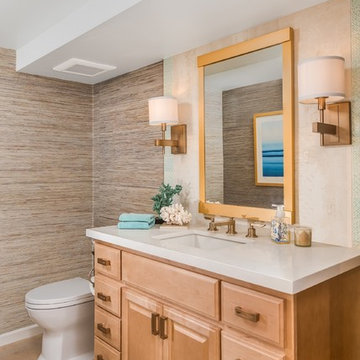
Acquiring a new house is an exciting occasion but often has many challenges. My clients came to me to help modernize and update their new home that clearly had not been touched since the 70s. For the powder room, we pushed out into the garage on the other side of the wall to enlarge a very cramped, below-code space. Then we took organic textures and ocean and forest colors from the surrounding coastal and mountain region as inspiration. A gold and white porcelain floor runs up the wall accompanied by handmade artisanal tiles in a custom blue glaze. Grasscloth wallcovering backed with light blue paper, a sky blue ceiling, and an art photograph of blue ocean waves never fails to delight visitors.
Photos by Bernardo Grijalva
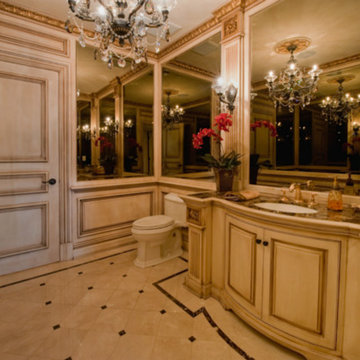
Large traditional powder room in Chicago with raised-panel cabinets, light wood cabinets, a two-piece toilet, mirror tile, beige walls, porcelain floors, an undermount sink, marble benchtops and beige floor.
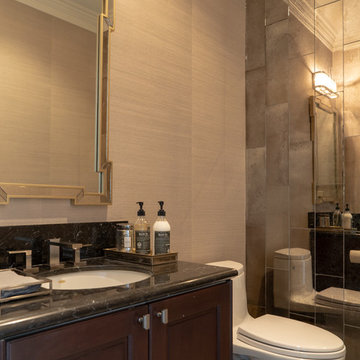
Mirrored tile wall, textured wallpaper, striking deco shaped mirror and custom border tiled floor. Faucets and cabinet hardware echo feel.
Design ideas for a mid-sized transitional powder room in San Francisco with raised-panel cabinets, brown cabinets, a one-piece toilet, gray tile, mirror tile, grey walls, porcelain floors, a console sink, marble benchtops, grey floor and black benchtops.
Design ideas for a mid-sized transitional powder room in San Francisco with raised-panel cabinets, brown cabinets, a one-piece toilet, gray tile, mirror tile, grey walls, porcelain floors, a console sink, marble benchtops, grey floor and black benchtops.
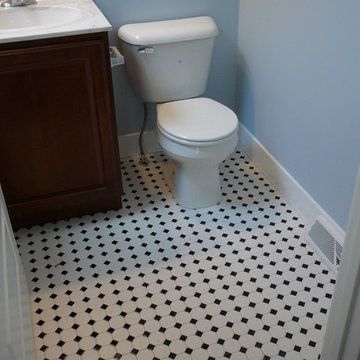
Photo of a mid-sized arts and crafts powder room in Other with raised-panel cabinets, medium wood cabinets, a one-piece toilet, blue walls, porcelain floors, an undermount sink and marble benchtops.
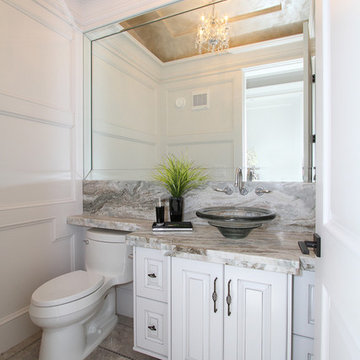
This is an example of a mid-sized transitional powder room in Vancouver with raised-panel cabinets, white cabinets, a two-piece toilet, white walls, porcelain floors, a vessel sink and granite benchtops.

NON C'È DUE SENZA TRE
Capita raramente di approcciare alla realizzazione di un terzo bagno quando hai già concentrato tutte le energie nella progettazione dei due più importanti della casa: padronale e di servizio
Ma la bellezza di realizzarne un terzo?
FARECASA ha scelto @gambinigroup selezionando un gres della serie Hemisphere Laguna, una miscela armoniosa tra metallo e cemento.
Obiettivo ?
Originalità Modernità e Versatilità
Special thanks ⤵️
Rubinetteria @bongioofficial
Sanitari @gsiceramica
Arredo bagno @novellosrl
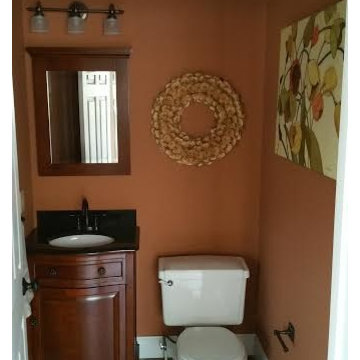
Built new, this powder room adds value to this 1926 Craftsman style home.
Design ideas for a small traditional powder room in Cleveland with porcelain floors, raised-panel cabinets, medium wood cabinets, a two-piece toilet, an undermount sink, granite benchtops and brown walls.
Design ideas for a small traditional powder room in Cleveland with porcelain floors, raised-panel cabinets, medium wood cabinets, a two-piece toilet, an undermount sink, granite benchtops and brown walls.
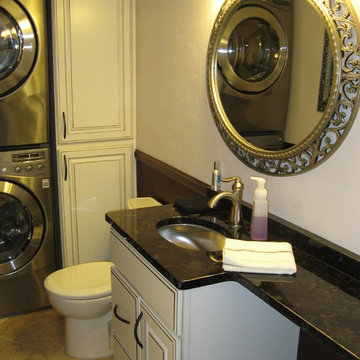
This combination laundry/powder room smartly makes the most of a small space by stacking the washer and dryer and utilizing the leftover space with a tall linen cabinet.
The countertop shape was a compromise between floor/traffic area and additional counter space, which let both areas work as needed.
This home is located in a very small co-op apartment.
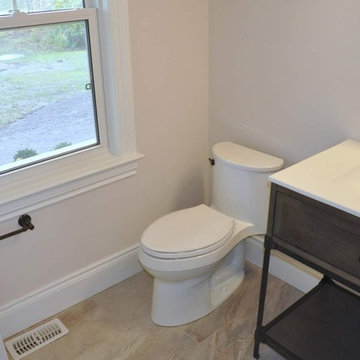
Inspiration for a small country powder room in Toronto with raised-panel cabinets, dark wood cabinets, grey walls, porcelain floors, an integrated sink, solid surface benchtops and a one-piece toilet.
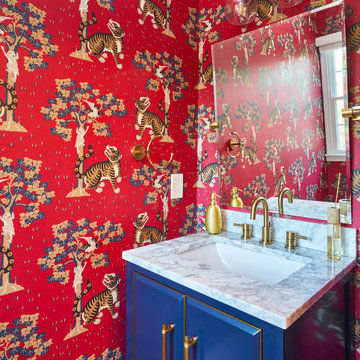
Inspiration for a small transitional powder room in Philadelphia with raised-panel cabinets, blue cabinets, a two-piece toilet, red walls, porcelain floors, an undermount sink, marble benchtops, brown floor, white benchtops, a freestanding vanity and wallpaper.
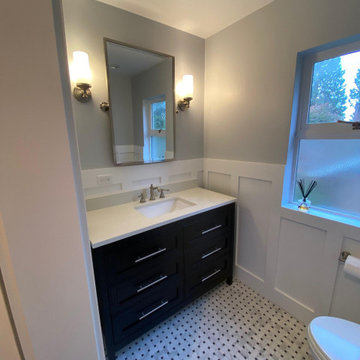
Photo of a small arts and crafts powder room in Seattle with raised-panel cabinets, black cabinets, a two-piece toilet, blue walls, porcelain floors, an undermount sink, engineered quartz benchtops, grey floor and white benchtops.

This coastal farmhouse design is destined to be an instant classic. This classic and cozy design has all of the right exterior details, including gray shingle siding, crisp white windows and trim, metal roofing stone accents and a custom cupola atop the three car garage. It also features a modern and up to date interior as well, with everything you'd expect in a true coastal farmhouse. With a beautiful nearly flat back yard, looking out to a golf course this property also includes abundant outdoor living spaces, a beautiful barn and an oversized koi pond for the owners to enjoy.
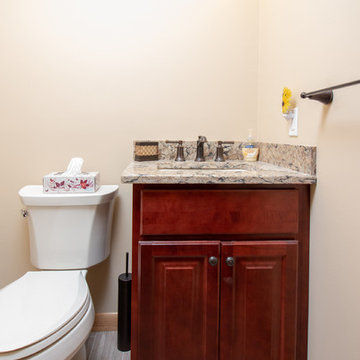
This half bath remodel was designed by Nicole from our Windham showroom. It features Wolf Classic cabinets in maple wood with Saginaw door style (raised panel) and Crimson stain finish. This project also features Cambria Quartz countertop with Bradshaw style/color and ¼ round edge. For the bathroom floor, they chose an Anatolia 6 x24 vintage wood with Ash color and marble beige laticrete grout. Other features include Kohler square Biscuit sink, Moen oil rubbed bronze faucet and Amerock oil rubbed bronze knobs.
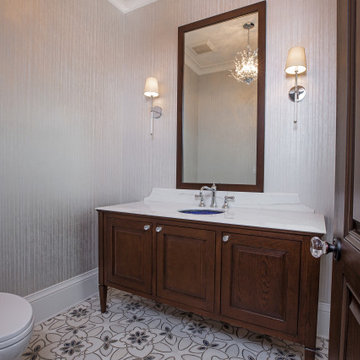
Inspiration for a large traditional powder room in Miami with raised-panel cabinets, dark wood cabinets, a two-piece toilet, gray tile, grey walls, porcelain floors, an undermount sink, marble benchtops, multi-coloured floor and white benchtops.
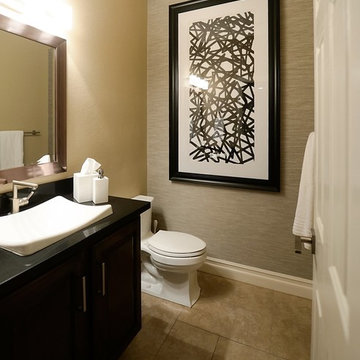
Alison Henry | Las Vegas, NV
Mid-sized transitional powder room in Las Vegas with raised-panel cabinets, dark wood cabinets, a two-piece toilet, beige walls, porcelain floors, a drop-in sink, quartzite benchtops and beige floor.
Mid-sized transitional powder room in Las Vegas with raised-panel cabinets, dark wood cabinets, a two-piece toilet, beige walls, porcelain floors, a drop-in sink, quartzite benchtops and beige floor.
Powder Room Design Ideas with Raised-panel Cabinets and Porcelain Floors
1