Powder Room Design Ideas with Raised-panel Cabinets and Porcelain Floors
Refine by:
Budget
Sort by:Popular Today
81 - 100 of 247 photos
Item 1 of 3
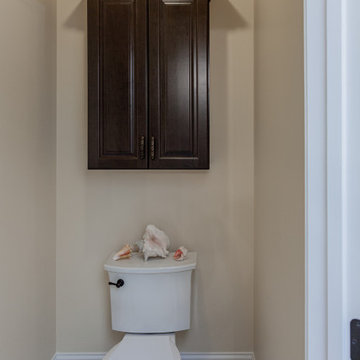
Double showers are the main feature in this expansive master bathroom. The original shower included double showers but was closed off with 2 waist height walls of tile. Taking down the walls, squaring up the design and installing a full-length glass enclosure, creates more space visually and opens up the shower to more light.
Delta fixtures in Venetian Bronze finish are installed throughout. A spacious bench was installed for added comfort and double hand showers make showering a luxurious experience. 6"x6" porcelain Barcelona Collection tiles add a design element inside the upper portion of the shower walls and in the wall niche.
Liking the look of wood but not caring for the maintenance that real wood requires, these homeowner's opted to have 8"x48" Scrapwood Wind porcelain tiles installed instead. New Waypoint vanities in Cherry Slate finish and Sienna Bordeaux Granit tops provide a rich component in the room and are accessorized with Jeffrey Alexander Regency pulls that have a delicate antique brushed satin brass design.
An added key feature in this master bathroom is a newly installed door that conveniently leads out to their beautiful back yard pool just a few steps away.
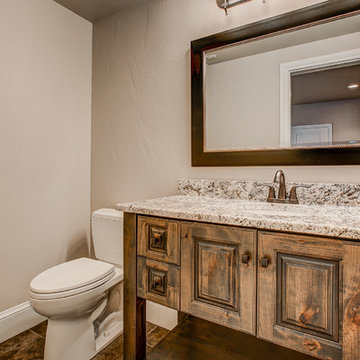
Mid-sized transitional powder room in Denver with raised-panel cabinets, medium wood cabinets, a two-piece toilet, beige tile, stone tile, beige walls, porcelain floors, an undermount sink and granite benchtops.
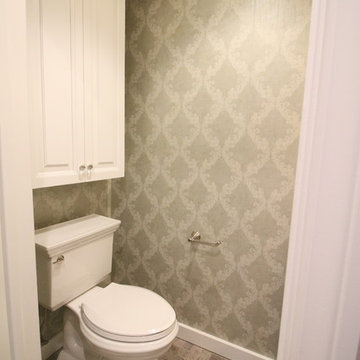
Photo of a small transitional powder room in Other with raised-panel cabinets, white cabinets, a two-piece toilet, blue tile, blue walls, porcelain floors, a pedestal sink and grey floor.
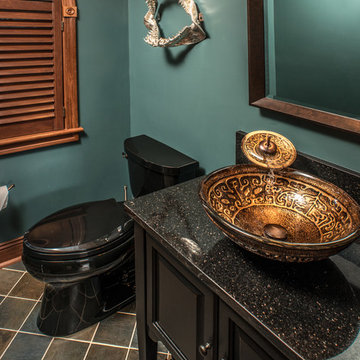
Rick Lee Photo
Inspiration for a small eclectic powder room in Charleston with raised-panel cabinets, black cabinets, a two-piece toilet, blue walls, porcelain floors, a vessel sink, granite benchtops and multi-coloured floor.
Inspiration for a small eclectic powder room in Charleston with raised-panel cabinets, black cabinets, a two-piece toilet, blue walls, porcelain floors, a vessel sink, granite benchtops and multi-coloured floor.
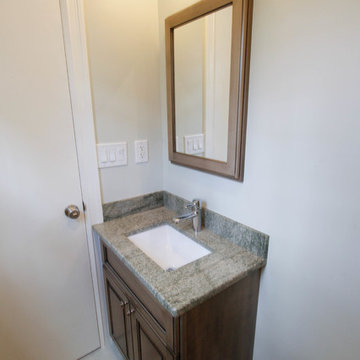
Karolina Zawistowska
Inspiration for a small transitional powder room in Newark with raised-panel cabinets, medium wood cabinets, a wall-mount toilet, multi-coloured tile, porcelain tile, green walls, porcelain floors, an undermount sink, granite benchtops and beige floor.
Inspiration for a small transitional powder room in Newark with raised-panel cabinets, medium wood cabinets, a wall-mount toilet, multi-coloured tile, porcelain tile, green walls, porcelain floors, an undermount sink, granite benchtops and beige floor.
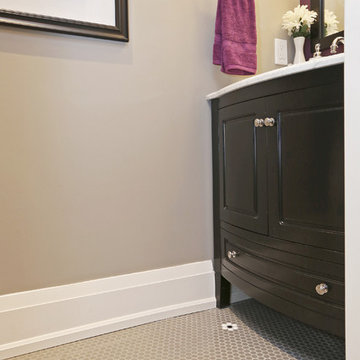
This is an example of a small transitional powder room in Toronto with raised-panel cabinets, black cabinets, purple walls, porcelain floors, an undermount sink, grey floor, white benchtops and marble benchtops.
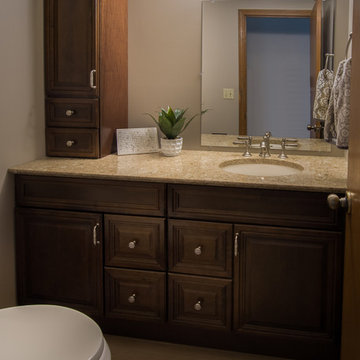
Powder room-Dark wood cabinets, Cambria quartz vanity top, undermount oval sink, plenty of storage. Ted Glasoe
Small powder room in Chicago with an undermount sink, raised-panel cabinets, dark wood cabinets, engineered quartz benchtops, a two-piece toilet, beige tile, porcelain tile, grey walls and porcelain floors.
Small powder room in Chicago with an undermount sink, raised-panel cabinets, dark wood cabinets, engineered quartz benchtops, a two-piece toilet, beige tile, porcelain tile, grey walls and porcelain floors.
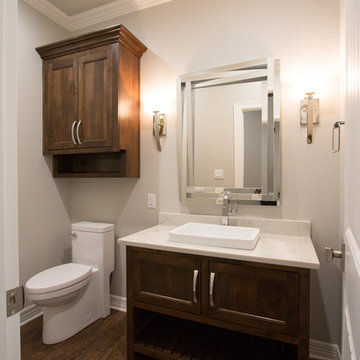
new construction transitional style
This is an example of a large transitional powder room in Dallas with raised-panel cabinets, medium wood cabinets, a one-piece toilet, brown tile, porcelain tile, grey walls, porcelain floors, a vessel sink and engineered quartz benchtops.
This is an example of a large transitional powder room in Dallas with raised-panel cabinets, medium wood cabinets, a one-piece toilet, brown tile, porcelain tile, grey walls, porcelain floors, a vessel sink and engineered quartz benchtops.
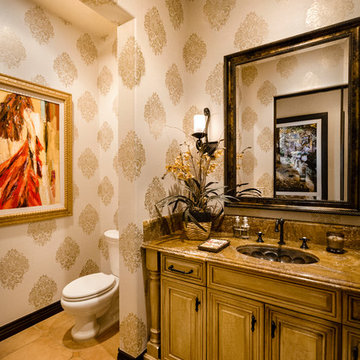
This powder room was quite dark before we began, but lighter wallpaper, a large mirror and dramatic art added just enough for a lighter and brighter space.
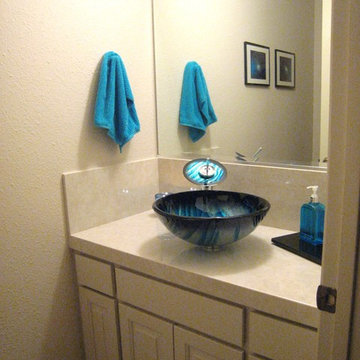
Refaced vanity front cabinet doors in Powder Room with paint grade raised panel doors and flat panel drawers. Client installed Quartz counter top and a beautiful vessel sink for a complete updated look.
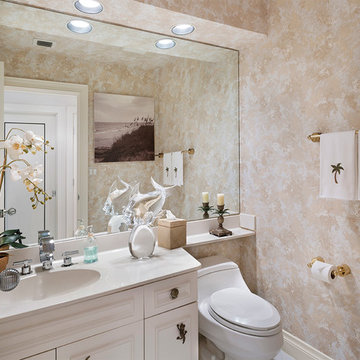
Guest Bathroom
This is an example of a mid-sized mediterranean powder room in Other with raised-panel cabinets, white cabinets, a one-piece toilet, beige walls, porcelain floors, an integrated sink, solid surface benchtops, beige floor and white benchtops.
This is an example of a mid-sized mediterranean powder room in Other with raised-panel cabinets, white cabinets, a one-piece toilet, beige walls, porcelain floors, an integrated sink, solid surface benchtops, beige floor and white benchtops.
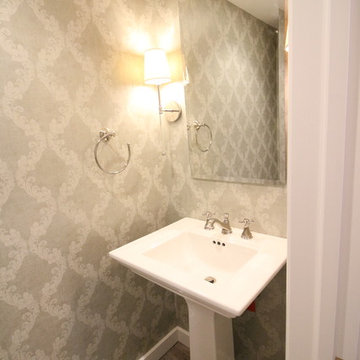
Photo of a small transitional powder room in Other with raised-panel cabinets, white cabinets, a two-piece toilet, blue tile, blue walls, porcelain floors, a pedestal sink and grey floor.
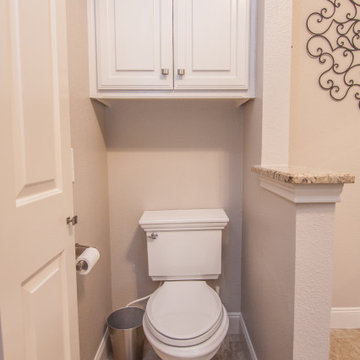
This is an example of a large traditional powder room in Dallas with raised-panel cabinets, beige cabinets, a two-piece toilet, beige walls, porcelain floors, an undermount sink, granite benchtops, beige floor and multi-coloured benchtops.
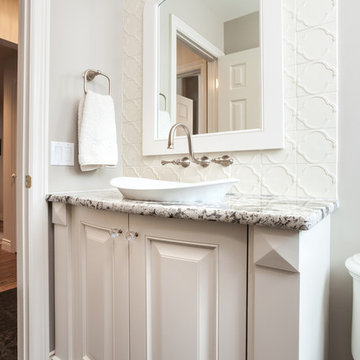
This beautiful powder room cabinet features a tudor style traditional design with a curved front and gorgeous Walker Zanger wall tile to accent the wall. goes great with the Copenhagen granite featured throughout. Photo by Mike Heywood
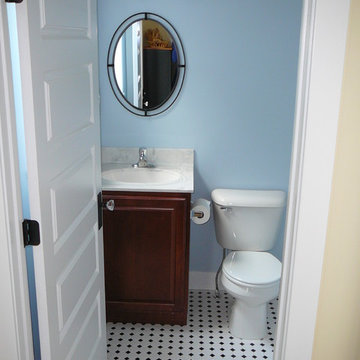
Design ideas for a mid-sized arts and crafts powder room in Other with raised-panel cabinets, medium wood cabinets, a one-piece toilet, blue walls, porcelain floors, an undermount sink and marble benchtops.
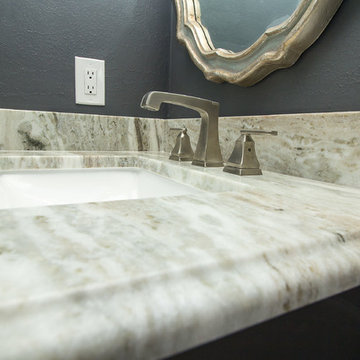
Designed by: Robby & Lisa Griffin
Photos by: Desired Photo
This is an example of a small transitional powder room in Houston with raised-panel cabinets, grey cabinets, a two-piece toilet, black walls, porcelain floors, an undermount sink, granite benchtops and grey floor.
This is an example of a small transitional powder room in Houston with raised-panel cabinets, grey cabinets, a two-piece toilet, black walls, porcelain floors, an undermount sink, granite benchtops and grey floor.
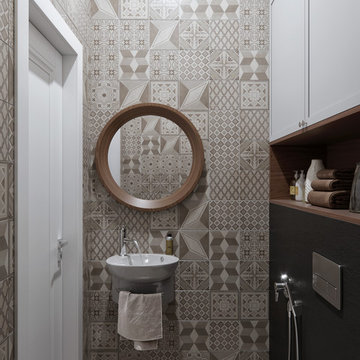
Inspiration for a small country powder room in Valencia with raised-panel cabinets, white cabinets, a wall-mount toilet, brown tile, porcelain tile, brown walls, porcelain floors, a wall-mount sink and brown floor.
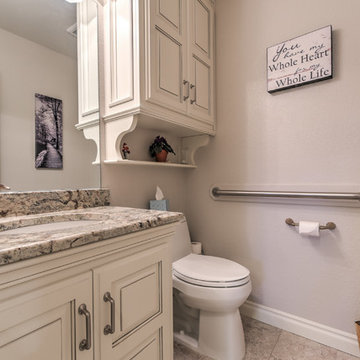
Reed Ewing Photography
Mid-sized traditional powder room in Oklahoma City with raised-panel cabinets, white cabinets, a two-piece toilet, brown walls, porcelain floors, an undermount sink, granite benchtops and beige floor.
Mid-sized traditional powder room in Oklahoma City with raised-panel cabinets, white cabinets, a two-piece toilet, brown walls, porcelain floors, an undermount sink, granite benchtops and beige floor.
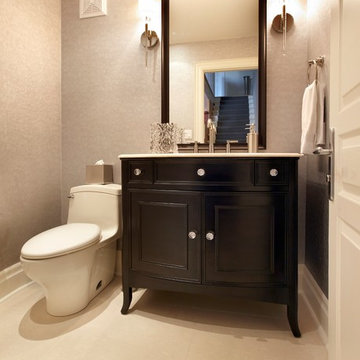
A traditional powder room.
Inspiration for a mid-sized transitional powder room in Toronto with raised-panel cabinets, dark wood cabinets, a one-piece toilet, brown walls, porcelain floors, an undermount sink and beige floor.
Inspiration for a mid-sized transitional powder room in Toronto with raised-panel cabinets, dark wood cabinets, a one-piece toilet, brown walls, porcelain floors, an undermount sink and beige floor.
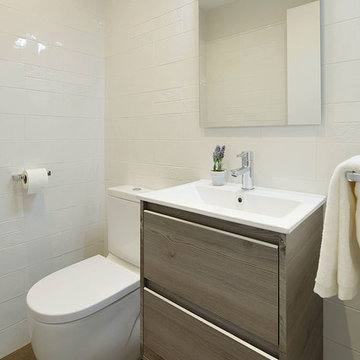
Iñaki Caperochipi
Small modern powder room in Other with raised-panel cabinets, medium wood cabinets, a one-piece toilet, white tile, ceramic tile, white walls, porcelain floors, an integrated sink and solid surface benchtops.
Small modern powder room in Other with raised-panel cabinets, medium wood cabinets, a one-piece toilet, white tile, ceramic tile, white walls, porcelain floors, an integrated sink and solid surface benchtops.
Powder Room Design Ideas with Raised-panel Cabinets and Porcelain Floors
5