Powder Room Design Ideas with Recessed-panel Cabinets and a Built-in Vanity
Refine by:
Budget
Sort by:Popular Today
41 - 60 of 342 photos
Item 1 of 3
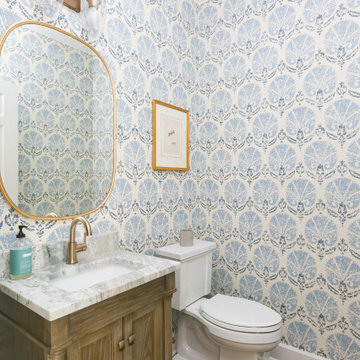
Photo of a transitional powder room in Charleston with recessed-panel cabinets, medium wood cabinets, a two-piece toilet, multi-coloured walls, medium hardwood floors, an undermount sink, marble benchtops, brown floor, multi-coloured benchtops, a built-in vanity and wallpaper.
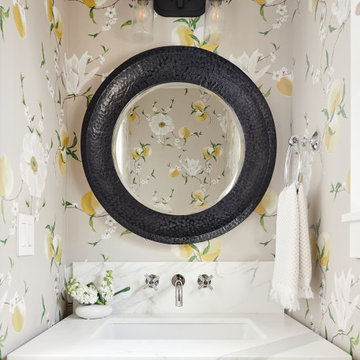
Photo of a transitional powder room in San Francisco with recessed-panel cabinets, grey cabinets, multi-coloured walls, an undermount sink, white benchtops, a built-in vanity and wallpaper.
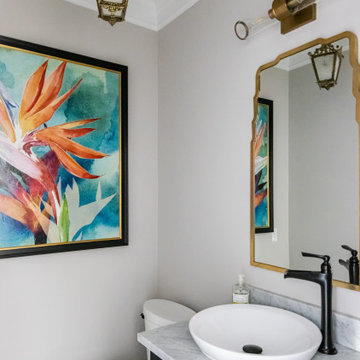
A newly renovated powder room in a historic home in Alexandria, VA.
Photo of a mid-sized traditional powder room in DC Metro with recessed-panel cabinets, blue cabinets, a two-piece toilet, grey walls, porcelain floors, a vessel sink, marble benchtops, grey floor, white benchtops and a built-in vanity.
Photo of a mid-sized traditional powder room in DC Metro with recessed-panel cabinets, blue cabinets, a two-piece toilet, grey walls, porcelain floors, a vessel sink, marble benchtops, grey floor, white benchtops and a built-in vanity.

brass mirror, brass light fixture, brass wall-mounted faucet, blue grasscloth with brass studs, and copper vessel sink
This is an example of a transitional powder room in New York with recessed-panel cabinets, dark wood cabinets, a vessel sink, marble benchtops, a built-in vanity, wallpaper, blue walls and white benchtops.
This is an example of a transitional powder room in New York with recessed-panel cabinets, dark wood cabinets, a vessel sink, marble benchtops, a built-in vanity, wallpaper, blue walls and white benchtops.
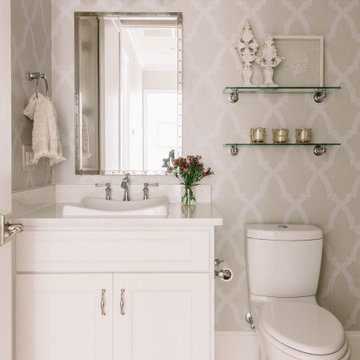
Guest bathroom with single vanity.
Design ideas for a transitional powder room in Other with recessed-panel cabinets, white cabinets, a two-piece toilet, grey walls, a drop-in sink, grey floor, white benchtops, a built-in vanity and wallpaper.
Design ideas for a transitional powder room in Other with recessed-panel cabinets, white cabinets, a two-piece toilet, grey walls, a drop-in sink, grey floor, white benchtops, a built-in vanity and wallpaper.

After purchasing this Sunnyvale home several years ago, it was finally time to create the home of their dreams for this young family. With a wholly reimagined floorplan and primary suite addition, this home now serves as headquarters for this busy family.
The wall between the kitchen, dining, and family room was removed, allowing for an open concept plan, perfect for when kids are playing in the family room, doing homework at the dining table, or when the family is cooking. The new kitchen features tons of storage, a wet bar, and a large island. The family room conceals a small office and features custom built-ins, which allows visibility from the front entry through to the backyard without sacrificing any separation of space.
The primary suite addition is spacious and feels luxurious. The bathroom hosts a large shower, freestanding soaking tub, and a double vanity with plenty of storage. The kid's bathrooms are playful while still being guests to use. Blues, greens, and neutral tones are featured throughout the home, creating a consistent color story. Playful, calm, and cheerful tones are in each defining area, making this the perfect family house.
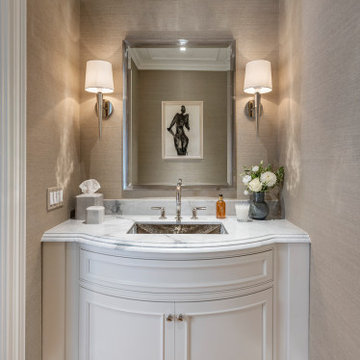
Charming luxury powder room with custom curved vanity and polished nickel finishes. Grey walls with white vanity, white ceiling, and medium hardwood flooring. Hammered nickel sink and cabinet hardware.
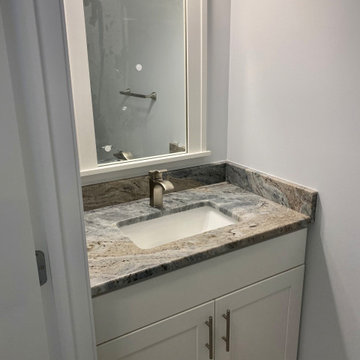
Inspiration for a small arts and crafts powder room in New York with recessed-panel cabinets, white cabinets, granite benchtops, grey benchtops and a built-in vanity.
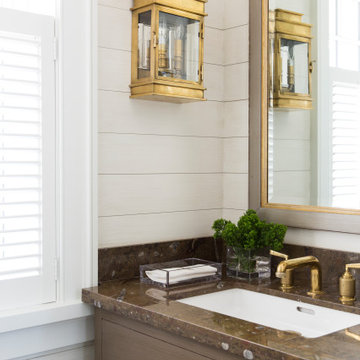
Inspiration for a small beach style powder room in Jacksonville with recessed-panel cabinets, brown cabinets, granite benchtops, brown benchtops, a built-in vanity and wood walls.
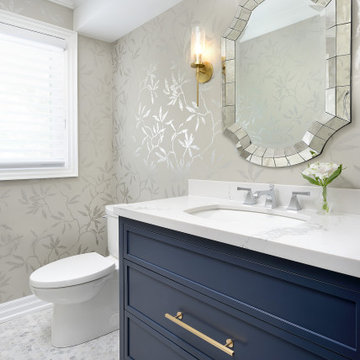
These clients were ready to turn their existing home into their dream home. They wanted to completely gut their main floor to improve the function of the space. Some walls were taken down, others moved, powder room relocated and lots of storage space added to their kitchen. The homeowner loves to bake and cook and really wanted a larger kitchen as well as a large informal dining area for lots of family gatherings. We took this project from concept to completion, right down to furnishings and accessories.
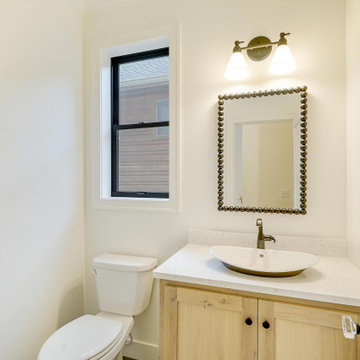
This is an example of a country powder room in Minneapolis with recessed-panel cabinets, engineered quartz benchtops, white benchtops and a built-in vanity.
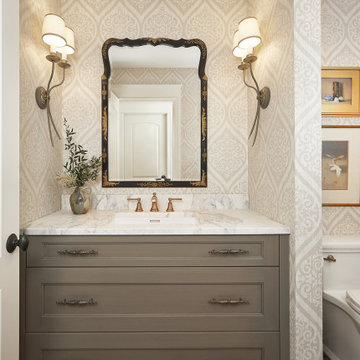
This beautiful French country inspired powder room features a furniture style grey stain vanity with beautiful marble countertop.
Mid-sized powder room in Grand Rapids with recessed-panel cabinets, grey cabinets, a one-piece toilet, white walls, light hardwood floors, an undermount sink, marble benchtops, white benchtops, a built-in vanity and wallpaper.
Mid-sized powder room in Grand Rapids with recessed-panel cabinets, grey cabinets, a one-piece toilet, white walls, light hardwood floors, an undermount sink, marble benchtops, white benchtops, a built-in vanity and wallpaper.
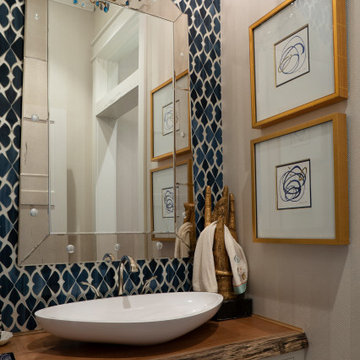
Inspiration for a mid-sized beach style powder room in Other with recessed-panel cabinets, white cabinets, a one-piece toilet, blue walls, a vessel sink, wood benchtops, brown benchtops, a built-in vanity and wallpaper.
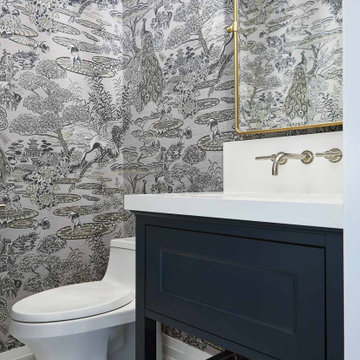
Powder room.
This is an example of a small transitional powder room in Toronto with recessed-panel cabinets, white benchtops, a built-in vanity and wallpaper.
This is an example of a small transitional powder room in Toronto with recessed-panel cabinets, white benchtops, a built-in vanity and wallpaper.

After purchasing this Sunnyvale home several years ago, it was finally time to create the home of their dreams for this young family. With a wholly reimagined floorplan and primary suite addition, this home now serves as headquarters for this busy family.
The wall between the kitchen, dining, and family room was removed, allowing for an open concept plan, perfect for when kids are playing in the family room, doing homework at the dining table, or when the family is cooking. The new kitchen features tons of storage, a wet bar, and a large island. The family room conceals a small office and features custom built-ins, which allows visibility from the front entry through to the backyard without sacrificing any separation of space.
The primary suite addition is spacious and feels luxurious. The bathroom hosts a large shower, freestanding soaking tub, and a double vanity with plenty of storage. The kid's bathrooms are playful while still being guests to use. Blues, greens, and neutral tones are featured throughout the home, creating a consistent color story. Playful, calm, and cheerful tones are in each defining area, making this the perfect family house.
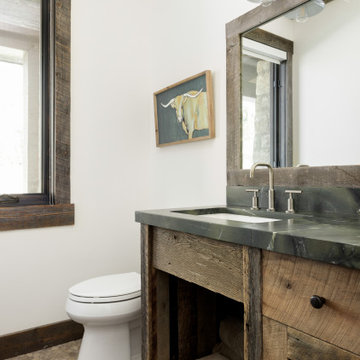
Mid-sized country powder room in Salt Lake City with recessed-panel cabinets, light wood cabinets, a two-piece toilet, white walls, pebble tile floors, an undermount sink, onyx benchtops, beige floor, black benchtops and a built-in vanity.
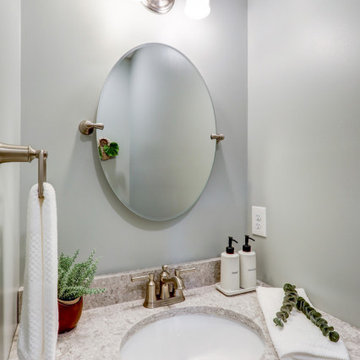
Powder room with gray walls, brown vanity with quartz counter top, and brushed nickel hardware
This is an example of a small traditional powder room in Other with recessed-panel cabinets, brown cabinets, a two-piece toilet, grey walls, ceramic floors, an integrated sink, quartzite benchtops, beige floor, beige benchtops and a built-in vanity.
This is an example of a small traditional powder room in Other with recessed-panel cabinets, brown cabinets, a two-piece toilet, grey walls, ceramic floors, an integrated sink, quartzite benchtops, beige floor, beige benchtops and a built-in vanity.
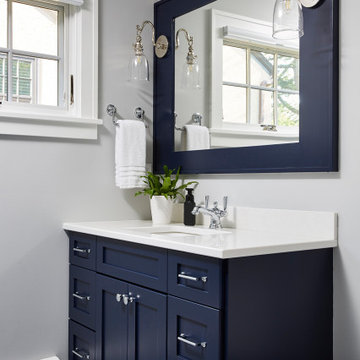
Photography: Alyssa Lee Photography
Photo of a mid-sized transitional powder room in Minneapolis with recessed-panel cabinets, black cabinets, an undermount sink, white benchtops and a built-in vanity.
Photo of a mid-sized transitional powder room in Minneapolis with recessed-panel cabinets, black cabinets, an undermount sink, white benchtops and a built-in vanity.

This is an example of a mid-sized powder room in Salt Lake City with recessed-panel cabinets, light wood cabinets, a two-piece toilet, beige walls, porcelain floors, an undermount sink, engineered quartz benchtops, multi-coloured floor, grey benchtops and a built-in vanity.
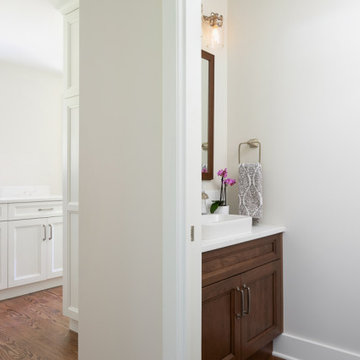
The goal for the owners of this Blue Ridge home was to remodel their traditional Blue Ridge home to open up rooms to improve flow and update the finishes. The separate formal living room was a rarely used space so the wall between living and family rooms was opened up and the stairwell was updated to transform how the family use these rooms. The doorway from the entry to the kitchen was also opened up to welcome guests into the heart of the home.
The existing dated and inefficient kitchen was redesigned to include a large island with dining, light filled sink area and decorative hood at the range. A tall pantry cabinet and additional mud room cabinets were installed to provide storage for this busy family. The new kitchen is bright and modern with white Columbia cabinetry complimented by a dark wood island. The Pental quartz countertops feature a light marble design and the soft grey backsplash completes this kitchen transformation.
The tiny powder room received a face lift with a custom shallow vanity that is big on style. The existing living room fireplace, which was too large and out of scale with the space, was updated with new tile and painted wood surround.
The success of this gorgeous remodel was a true team effort with the clients, Model Remodel on the construction and our firm on design.
Contractor: Model Remodel
Photography: Cindy Apple Photography
Powder Room Design Ideas with Recessed-panel Cabinets and a Built-in Vanity
3