Powder Room Design Ideas with Recessed-panel Cabinets and a Built-in Vanity
Refine by:
Budget
Sort by:Popular Today
101 - 120 of 342 photos
Item 1 of 3
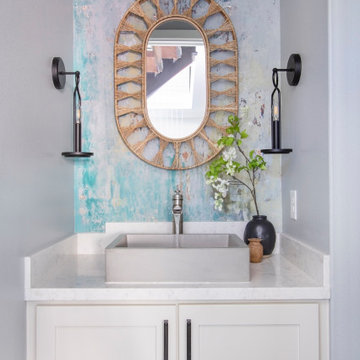
Peeking behind the stone walls and pocket door, is this lovely powder bath. It's detailed with a mix of modern art-inspired mural wallpaper along the vanity wall with a contrast of natural textures from the jute mirror. Hints of black pair well with the softer elements of this little space.
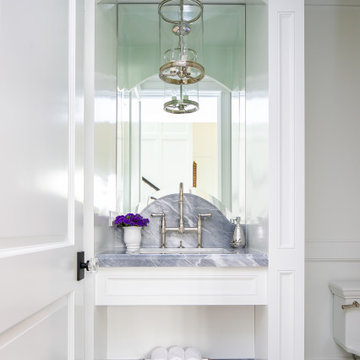
Beach style powder room in Orange County with recessed-panel cabinets, white cabinets, white walls, an undermount sink, grey floor, grey benchtops, a built-in vanity and panelled walls.
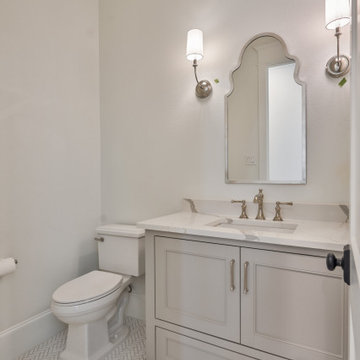
Photo of a mid-sized powder room in Houston with recessed-panel cabinets, grey cabinets, a one-piece toilet, white walls, mosaic tile floors, an undermount sink, white floor, white benchtops and a built-in vanity.
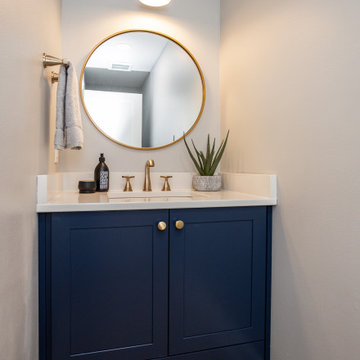
A comprehensive remodel of a home's first and lower levels in a neutral palette of white, naval blue and natural wood with gold and black hardware completely transforms this home.Projects inlcude kitchen, living room, pantry, mud room, laundry room, music room, family room, basement bar, climbing wall, bathroom and powder room.
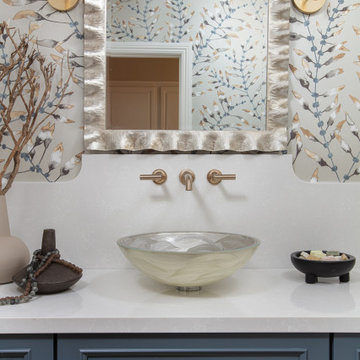
Inspiration for a small transitional powder room in San Diego with recessed-panel cabinets, blue cabinets, a vessel sink, engineered quartz benchtops, white benchtops, a built-in vanity and wallpaper.
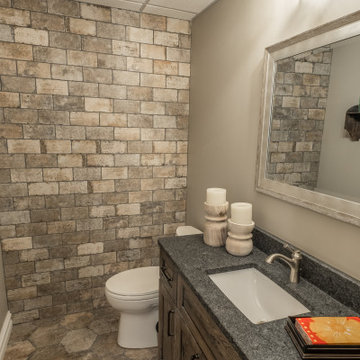
This is an example of a mid-sized powder room in Detroit with recessed-panel cabinets, medium wood cabinets, beige walls, an undermount sink, multi-coloured floor, grey benchtops, a built-in vanity and brick walls.
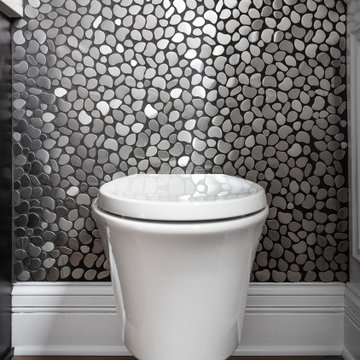
Accent walls are trending right now and this homeowner chose this wall-hung toilet with wall control both set on SoHo Studios cobblestone brushed silver metal tiles from Floor Covering Associates in Naperville.
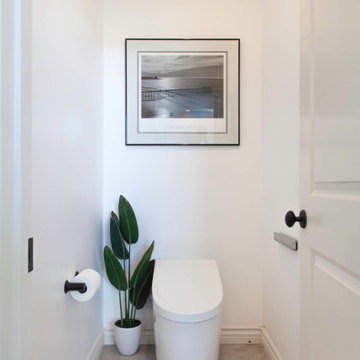
The clients wanted a refresh on their master suite while keeping the majority of the plumbing in the same space. Keeping the shower were it was we simply
removed some minimal walls at their master shower area which created a larger, more dramatic, and very functional master wellness retreat.
The new space features a expansive showering area, as well as two furniture sink vanity, and seated makeup area. A serene color palette and a variety of textures gives this bathroom a spa-like vibe and the dusty blue highlights repeated in glass accent tiles, delicate wallpaper and customized blue tub.
Design and Cabinetry by Bonnie Bagley Catlin
Kitchen Installation by Tomas at Mc Construction
Photos by Gail Owens
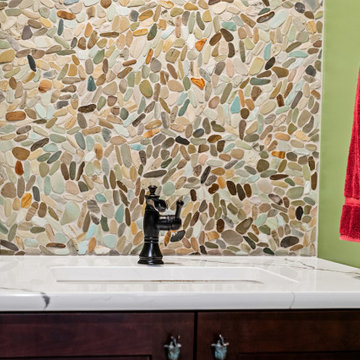
Late 1800s Victorian Bungalow i Central Denver was updated creating an entirely different experience to a young couple who loved to cook and entertain.
By opening up two load bearing wall, replacing and refinishing new wood floors with radiant heating, exposing brick and ultimately painting the brick.. the space transformed in a huge open yet warm entertaining haven. Bold color was at the heart of this palette and the homeowners personal essence.
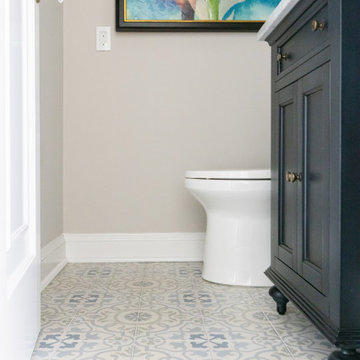
A newly renovated powder room in a historic home in Alexandria, VA.
This is an example of a mid-sized traditional powder room in DC Metro with recessed-panel cabinets, blue cabinets, a two-piece toilet, grey walls, porcelain floors, a vessel sink, marble benchtops, blue floor, white benchtops and a built-in vanity.
This is an example of a mid-sized traditional powder room in DC Metro with recessed-panel cabinets, blue cabinets, a two-piece toilet, grey walls, porcelain floors, a vessel sink, marble benchtops, blue floor, white benchtops and a built-in vanity.

Light and Airy shiplap bathroom was the dream for this hard working couple. The goal was to totally re-create a space that was both beautiful, that made sense functionally and a place to remind the clients of their vacation time. A peaceful oasis. We knew we wanted to use tile that looks like shiplap. A cost effective way to create a timeless look. By cladding the entire tub shower wall it really looks more like real shiplap planked walls.
The center point of the room is the new window and two new rustic beams. Centered in the beams is the rustic chandelier.
Design by Signature Designs Kitchen Bath
Contractor ADR Design & Remodel
Photos by Gail Owens
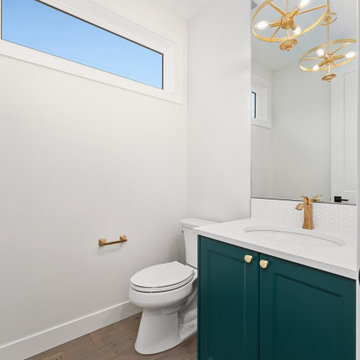
Design ideas for a mid-sized transitional powder room in Calgary with recessed-panel cabinets, green cabinets, a one-piece toilet, white tile, white walls, a drop-in sink, engineered quartz benchtops, white benchtops and a built-in vanity.

Cloakroom Interior Design with a Manor House in Warwickshire.
A view of the room, with the bespoke vanity unit, splash back and wallpaper design. The rustic floor tiles were kept and the tones were incorporate within the proposal.

Photo of a mid-sized modern powder room in Other with recessed-panel cabinets, brown cabinets, a two-piece toilet, grey walls, ceramic floors, an undermount sink, engineered quartz benchtops, multi-coloured floor, white benchtops and a built-in vanity.
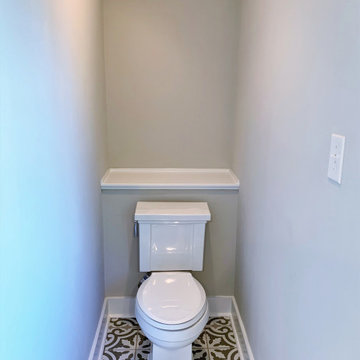
We started with a small, 3 bedroom, 2 bath brick cape and turned it into a 4 bedroom, 3 bath home, with a new kitchen/family room layout downstairs and new owner’s suite upstairs. Downstairs on the rear of the home, we added a large, deep, wrap-around covered porch with a standing seam metal roof.
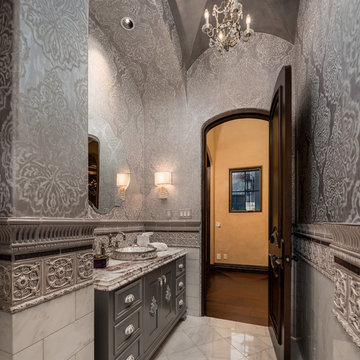
We love this guest bathroom's custom vanity, the vaulted ceilings, marble floors, custom chair rail and the wallpaper.
Design ideas for an expansive country powder room in Phoenix with recessed-panel cabinets, grey cabinets, a one-piece toilet, multi-coloured tile, porcelain tile, multi-coloured walls, marble floors, a vessel sink, marble benchtops, multi-coloured floor, multi-coloured benchtops, a built-in vanity and wallpaper.
Design ideas for an expansive country powder room in Phoenix with recessed-panel cabinets, grey cabinets, a one-piece toilet, multi-coloured tile, porcelain tile, multi-coloured walls, marble floors, a vessel sink, marble benchtops, multi-coloured floor, multi-coloured benchtops, a built-in vanity and wallpaper.
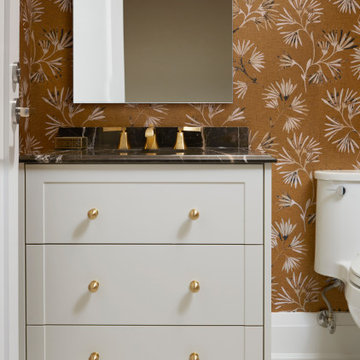
Photo of a mid-sized transitional powder room in Toronto with recessed-panel cabinets, grey cabinets, multi-coloured walls, terrazzo floors, an undermount sink, beige floor, black benchtops, a built-in vanity and wallpaper.
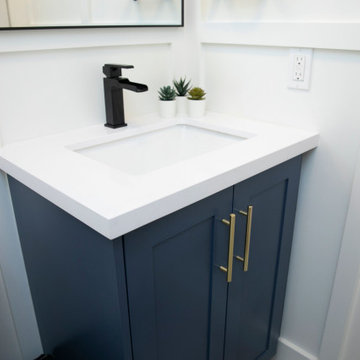
Small space with a BIG statement. Tall wainscotting makes the room feel taller that it actually is.
Inspiration for a small contemporary powder room in Toronto with recessed-panel cabinets, blue cabinets, a one-piece toilet, ceramic floors, an undermount sink, engineered quartz benchtops, multi-coloured floor, white benchtops and a built-in vanity.
Inspiration for a small contemporary powder room in Toronto with recessed-panel cabinets, blue cabinets, a one-piece toilet, ceramic floors, an undermount sink, engineered quartz benchtops, multi-coloured floor, white benchtops and a built-in vanity.
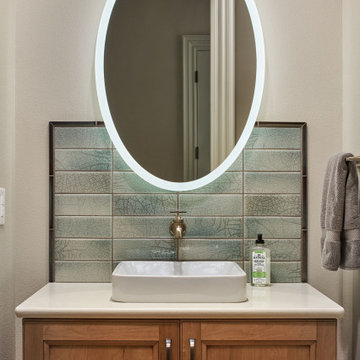
Inspiration for a small transitional powder room in Portland with recessed-panel cabinets, medium wood cabinets, blue tile, a vessel sink, engineered quartz benchtops, beige benchtops and a built-in vanity.

Renovation and restoration of a classic Eastlake row house in San Francisco. The historic façade was the only original element of the architecture that remained, the interiors having been gutted during successive remodels over years. In partnership with Angela Free Interior Design, we designed elegant interiors within a new envelope that restored the lost architecture of its former Victorian grandeur. Artisanal craftspeople were employed to recreate the complexity and beauty of a bygone era. The result was a complimentary blending of modern living within an architecturally significant interior.
Powder Room Design Ideas with Recessed-panel Cabinets and a Built-in Vanity
6