Powder Room Design Ideas with Recessed-panel Cabinets and a Built-in Vanity
Refine by:
Budget
Sort by:Popular Today
121 - 140 of 342 photos
Item 1 of 3

Renovation and restoration of a classic Eastlake row house in San Francisco. The historic façade was the only original element of the architecture that remained, the interiors having been gutted during successive remodels over years. In partnership with Angela Free Interior Design, we designed elegant interiors within a new envelope that restored the lost architecture of its former Victorian grandeur. Artisanal craftspeople were employed to recreate the complexity and beauty of a bygone era. The result was a complimentary blending of modern living within an architecturally significant interior.
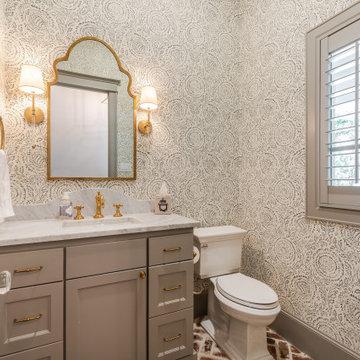
This is an example of a traditional powder room in Houston with recessed-panel cabinets, grey cabinets, a two-piece toilet, brick floors, an undermount sink, grey benchtops, a built-in vanity and wallpaper.
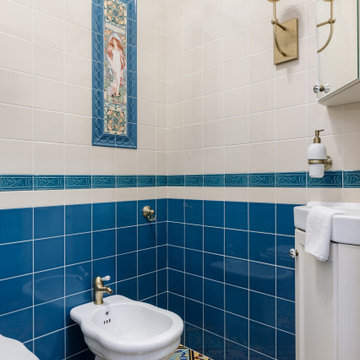
Английский гостевой санузел с бирюзовой традиционной плиткой и орнаментным полом, а также изображением богини Фреи в панно в раме из плитки. Латунные брав форме шара по бокам от угловой тумбы с раковиной и зеркального шкафа.
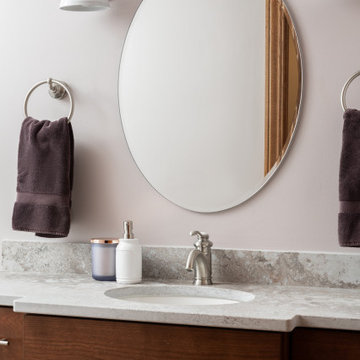
A small powder room update offers a unique look with a rare granite countertop and custom shaped vanity.
Photo of a small transitional powder room in Milwaukee with recessed-panel cabinets, medium wood cabinets, a two-piece toilet, purple walls, vinyl floors, an undermount sink, granite benchtops, beige floor, multi-coloured benchtops and a built-in vanity.
Photo of a small transitional powder room in Milwaukee with recessed-panel cabinets, medium wood cabinets, a two-piece toilet, purple walls, vinyl floors, an undermount sink, granite benchtops, beige floor, multi-coloured benchtops and a built-in vanity.
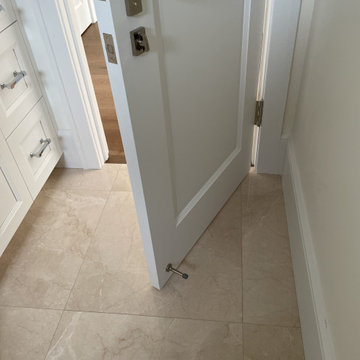
Palm Beach powder room
Photo of a transitional powder room in Miami with recessed-panel cabinets, white cabinets, a one-piece toilet, an undermount sink, marble benchtops, grey benchtops and a built-in vanity.
Photo of a transitional powder room in Miami with recessed-panel cabinets, white cabinets, a one-piece toilet, an undermount sink, marble benchtops, grey benchtops and a built-in vanity.
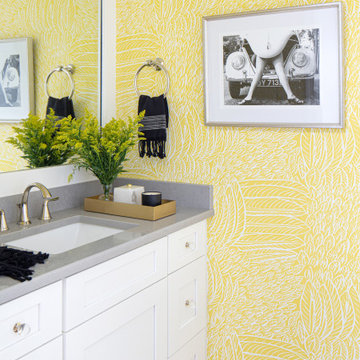
A bright yellow patterned wallpaper fill this mudroom powder room with bright color & energy. A comical black & white photography plays off the black & white bath accessories & enhances the whimsy of the space.
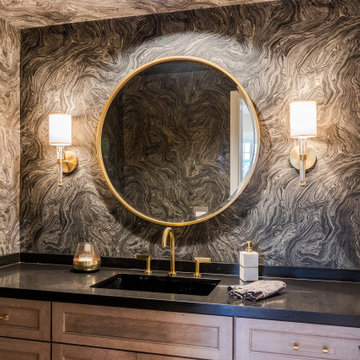
Inspiration for a small contemporary powder room in Los Angeles with recessed-panel cabinets, light wood cabinets, a two-piece toilet, multi-coloured walls, porcelain floors, an undermount sink, engineered quartz benchtops, multi-coloured floor, black benchtops and a built-in vanity.
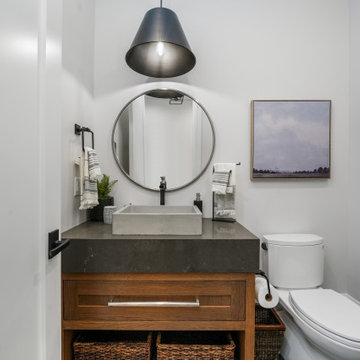
Design ideas for a small traditional powder room in Salt Lake City with recessed-panel cabinets, brown cabinets, a two-piece toilet, white tile, porcelain tile, white walls, porcelain floors, an undermount sink, engineered quartz benchtops, grey floor, white benchtops, a built-in vanity and vaulted.
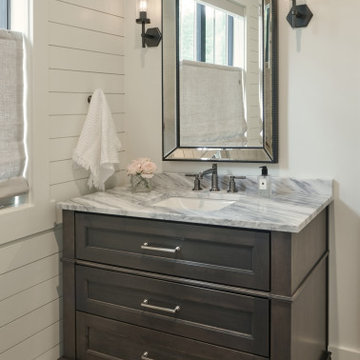
This is an example of a mid-sized country powder room in Seattle with recessed-panel cabinets, brown cabinets, white walls, light hardwood floors, an undermount sink, quartzite benchtops, brown floor, white benchtops, a built-in vanity and planked wall panelling.
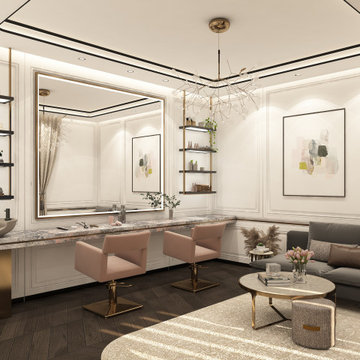
Powder room beauty home
Expansive contemporary powder room in Other with recessed-panel cabinets, white cabinets, gray tile, white walls, dark hardwood floors, a vessel sink, marble benchtops, brown floor, pink benchtops, a built-in vanity, recessed and panelled walls.
Expansive contemporary powder room in Other with recessed-panel cabinets, white cabinets, gray tile, white walls, dark hardwood floors, a vessel sink, marble benchtops, brown floor, pink benchtops, a built-in vanity, recessed and panelled walls.
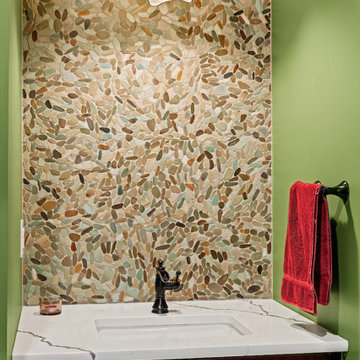
Late 1800s Victorian Bungalow in Central Denver was updated creating an entirely different experience to a young couple who loved to cook and entertain.
By opening up two load bearing wall, replacing and refinishing new wood floors with radiant heating, exposing brick and ultimately painting the brick.. the space transformed in a huge open yet warm entertaining haven. Bold color was at the heart of this palette and the homeowners personal essence.
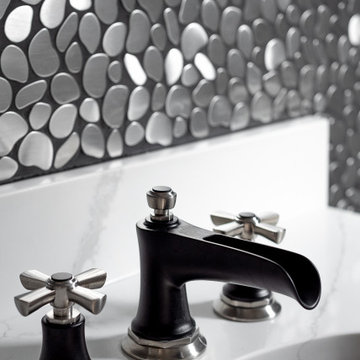
Accent walls are trending right now and this homeowner chose cobblestone brushed silver metal tiles. The sink has its own details with a black and chrome faucet and a metal sink.
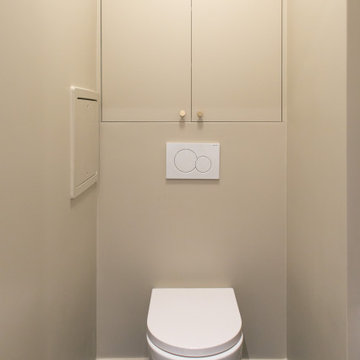
création de placard sur mesure de rangement dans les WC, choix de la peinture et du revêtement de sol.
Small modern powder room in Le Havre with recessed-panel cabinets, beige cabinets, a wall-mount toilet, black and white tile, beige walls, marble floors and a built-in vanity.
Small modern powder room in Le Havre with recessed-panel cabinets, beige cabinets, a wall-mount toilet, black and white tile, beige walls, marble floors and a built-in vanity.
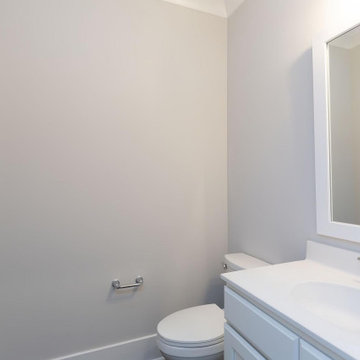
Dwight Myers Real Estate Photography
Design ideas for a mid-sized traditional powder room in Raleigh with recessed-panel cabinets, white cabinets, a two-piece toilet, grey walls, an integrated sink, marble benchtops, white benchtops and a built-in vanity.
Design ideas for a mid-sized traditional powder room in Raleigh with recessed-panel cabinets, white cabinets, a two-piece toilet, grey walls, an integrated sink, marble benchtops, white benchtops and a built-in vanity.
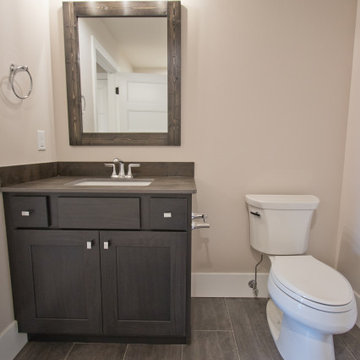
Luxury Vinyl Tile by: Mannington, Adura Flex 12x24 Graffiti Skyline
Design ideas for a powder room in Other with vinyl floors, grey floor, recessed-panel cabinets, grey cabinets, a two-piece toilet, an undermount sink, engineered quartz benchtops, grey benchtops and a built-in vanity.
Design ideas for a powder room in Other with vinyl floors, grey floor, recessed-panel cabinets, grey cabinets, a two-piece toilet, an undermount sink, engineered quartz benchtops, grey benchtops and a built-in vanity.
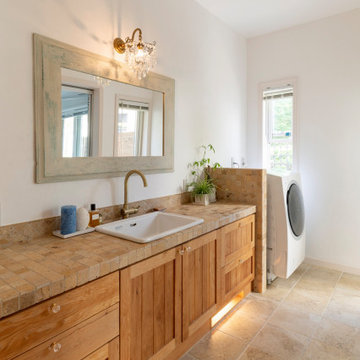
Design ideas for a mid-sized modern powder room in Other with recessed-panel cabinets, brown cabinets, multi-coloured tile, cement tile, multi-coloured walls, cement tiles, a drop-in sink, wood benchtops, beige floor, multi-coloured benchtops, a built-in vanity and wallpaper.
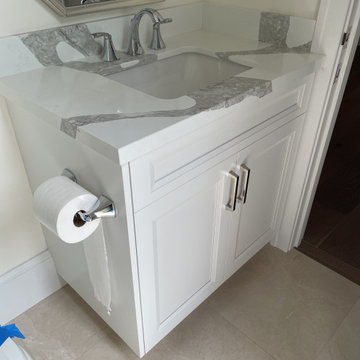
Palm Beach powder room
Transitional powder room in Miami with recessed-panel cabinets, white cabinets, a one-piece toilet, an undermount sink, marble benchtops, grey benchtops and a built-in vanity.
Transitional powder room in Miami with recessed-panel cabinets, white cabinets, a one-piece toilet, an undermount sink, marble benchtops, grey benchtops and a built-in vanity.
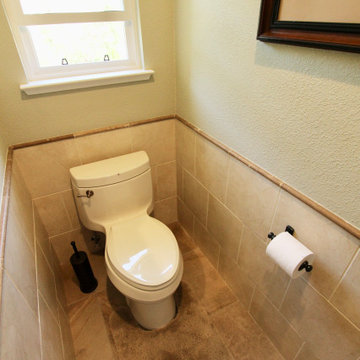
This beautiful estate is positioned with beautiful views and mountain sides around which is why the client loves it so much and never wants to leave. She has lots of pretty decor and treasures she had collected over the years of travelling and wanted to give the home a facelift and better display those items, including a Murano glass chandelier from Italy. The kitchen had a strange peninsula and dining nook that we removed and replaced with a kitchen continent (larger than an island) and built in around the patio door that hide outlets and controls and other supplies. We changed all the flooring, stairway and railing including the gallery area, fireplaces, entryway and many other touches, completely updating the downstairs. Upstairs we remodeled the master bathroom, walk-in closet and after everything was done, she loved it so much that she had us come back a few years later to add another patio door with built in downstairs and an elevator from the master suite to the great room and also opened to a spa outside. (Photo credit; Shawn Lober Construction)
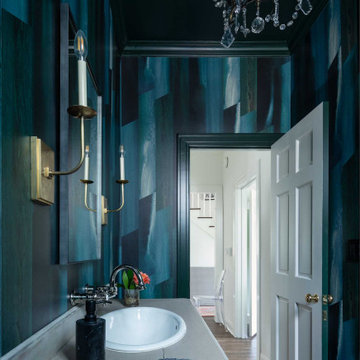
Wallpaper - Feldspar, Emerald City
Design ideas for a mid-sized transitional powder room in Austin with wallpaper, recessed-panel cabinets, green cabinets, a built-in vanity, blue walls, wood benchtops and grey benchtops.
Design ideas for a mid-sized transitional powder room in Austin with wallpaper, recessed-panel cabinets, green cabinets, a built-in vanity, blue walls, wood benchtops and grey benchtops.

Cloakroom Interior Design with a Manor House in Warwickshire.
A splash back was required to support the surface area in the vicinity, and protect the wallpaper. The curved bespoke vanity was designed to fit the space, with a ledge to support the sink. The wooden wall shelf was handmade using wood remains from the estate.
Powder Room Design Ideas with Recessed-panel Cabinets and a Built-in Vanity
7