Powder Room Design Ideas with Recessed-panel Cabinets and Furniture-like Cabinets
Refine by:
Budget
Sort by:Popular Today
181 - 200 of 7,119 photos
Item 1 of 3
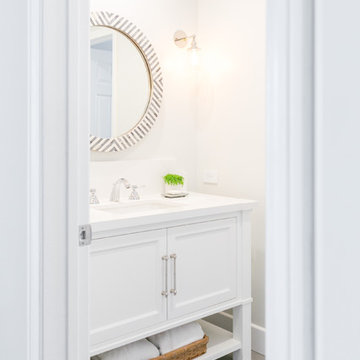
Marisa Vitale
This is an example of a mid-sized beach style powder room in Los Angeles with white cabinets, ceramic tile, white walls, ceramic floors, an undermount sink, engineered quartz benchtops, recessed-panel cabinets and gray tile.
This is an example of a mid-sized beach style powder room in Los Angeles with white cabinets, ceramic tile, white walls, ceramic floors, an undermount sink, engineered quartz benchtops, recessed-panel cabinets and gray tile.
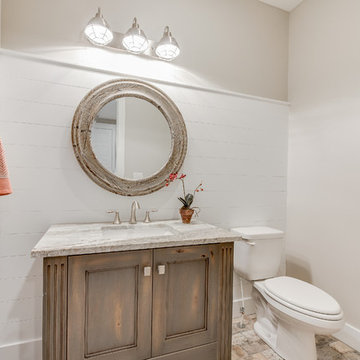
Ann Parris
Photo of a small transitional powder room in Salt Lake City with recessed-panel cabinets, a two-piece toilet, multi-coloured tile, porcelain tile, beige walls, porcelain floors, an undermount sink, granite benchtops and distressed cabinets.
Photo of a small transitional powder room in Salt Lake City with recessed-panel cabinets, a two-piece toilet, multi-coloured tile, porcelain tile, beige walls, porcelain floors, an undermount sink, granite benchtops and distressed cabinets.
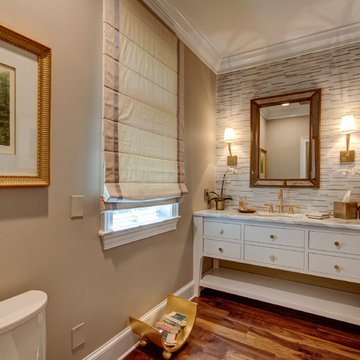
This powder room was converted from a full bath as part of a whole house renovation.
Inspiration for a large transitional powder room in Raleigh with furniture-like cabinets, white cabinets, white tile, beige tile, beige walls, dark hardwood floors, an undermount sink, marble benchtops and matchstick tile.
Inspiration for a large transitional powder room in Raleigh with furniture-like cabinets, white cabinets, white tile, beige tile, beige walls, dark hardwood floors, an undermount sink, marble benchtops and matchstick tile.
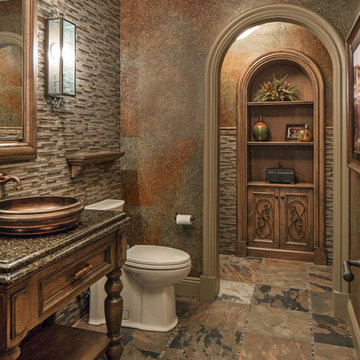
This is an example of a mid-sized traditional powder room in Omaha with recessed-panel cabinets, a one-piece toilet, ceramic floors, a vessel sink, granite benchtops and matchstick tile.
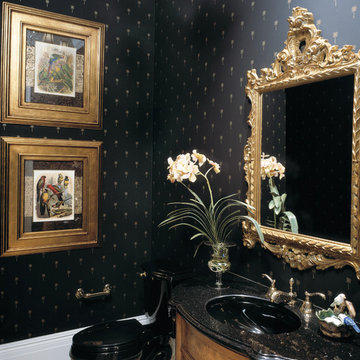
The Sater Design Collection's luxury, Mediterranean home plan "Cataldi" (Plan #6946). http://saterdesign.com/product/cataldi/#prettyPhoto
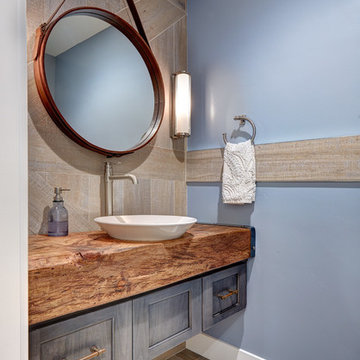
Our carpenters labored every detail from chainsaws to the finest of chisels and brad nails to achieve this eclectic industrial design. This project was not about just putting two things together, it was about coming up with the best solutions to accomplish the overall vision. A true meeting of the minds was required around every turn to achieve "rough" in its most luxurious state.
Featuring: Floating vanity, rough cut wood top, beautiful accent mirror and Porcelanosa wood grain tile as flooring and backsplashes.
PhotographerLink
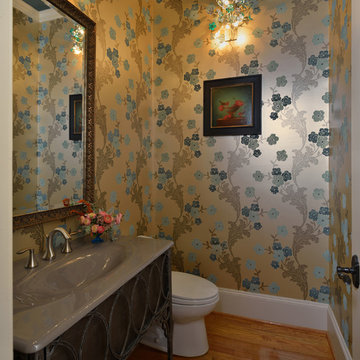
Miro Dvorscak
This is an example of a mid-sized traditional powder room in Houston with an integrated sink, furniture-like cabinets, a two-piece toilet, multi-coloured walls and medium hardwood floors.
This is an example of a mid-sized traditional powder room in Houston with an integrated sink, furniture-like cabinets, a two-piece toilet, multi-coloured walls and medium hardwood floors.
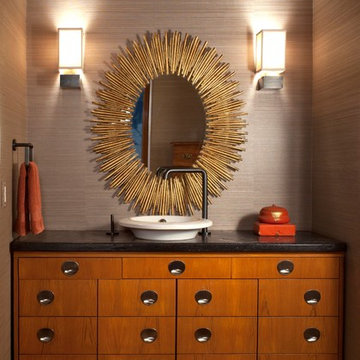
Emily Minton Redfield
Inspiration for a small contemporary powder room in Denver with a vessel sink, furniture-like cabinets, medium wood cabinets, beige walls and light hardwood floors.
Inspiration for a small contemporary powder room in Denver with a vessel sink, furniture-like cabinets, medium wood cabinets, beige walls and light hardwood floors.
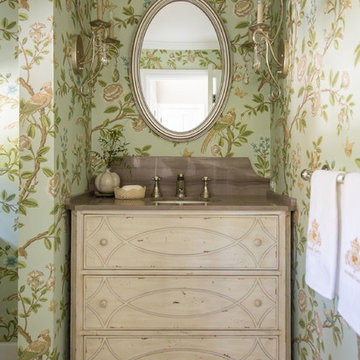
Mike P Kelley, jennifer maxcy, hoot n' anny home
This is an example of a small traditional powder room in Los Angeles with an undermount sink, furniture-like cabinets, multi-coloured walls, light hardwood floors and distressed cabinets.
This is an example of a small traditional powder room in Los Angeles with an undermount sink, furniture-like cabinets, multi-coloured walls, light hardwood floors and distressed cabinets.
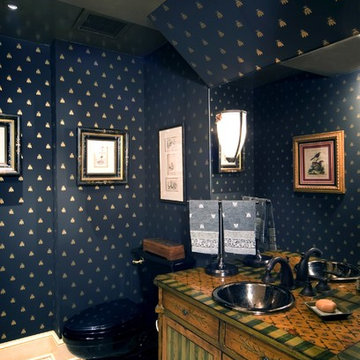
Notice the beautiful gold bees on blue Thibaut Wallpaper imported from England in this stunning powder room. Mosaic floor tiles and a black porcelain toilet add to the elegance of this space. The custom antique vanity makes a design statement as the featured piece in this bathroom.
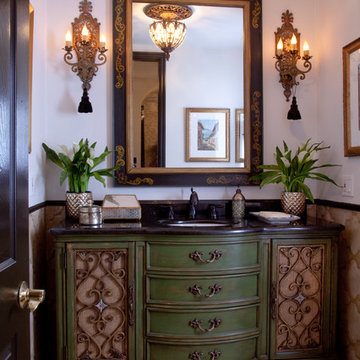
This powder bathroom design was for Vicki Gunvalson of the Real Housewives of Orange County. The vanity came from Home Goods a few years ago and VG did not want to replace it, so I had Peter Bolton refinish it and give it new life through paint and a little added burlap to hide the interior of the open doors. The wall sconce light fixtures and Spanish hand painted mirror were another great antique store find here in San Diego.
Interior Design by Leanne Michael
Custom Wall & Vanity Finish by Peter Bolton
Photography by Gail Owens
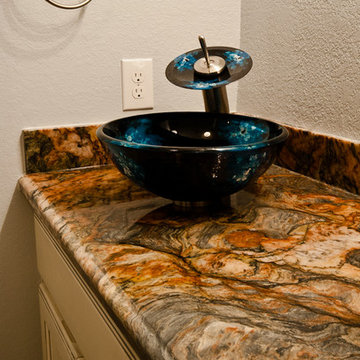
Photo of a mid-sized contemporary powder room in Houston with a vessel sink, distressed cabinets, granite benchtops, white walls and recessed-panel cabinets.
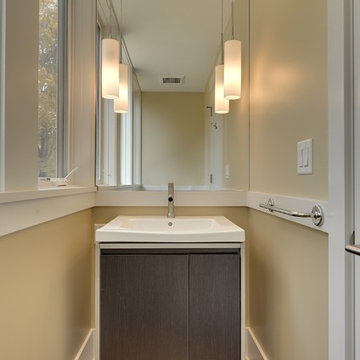
Photo of a contemporary powder room in Minneapolis with an integrated sink, furniture-like cabinets and dark wood cabinets.
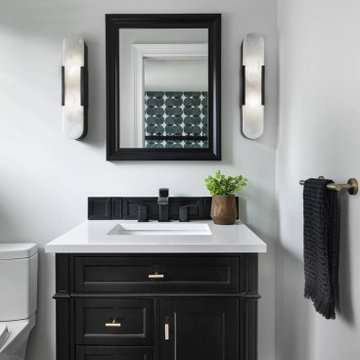
This is an example of a transitional powder room in Detroit with furniture-like cabinets, black cabinets, grey walls, an undermount sink, brown floor, white benchtops and a freestanding vanity.
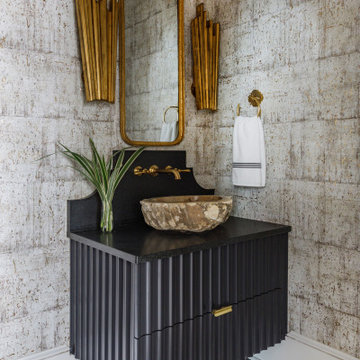
Photo: Jessie Preza Photography
This is an example of a mediterranean powder room in Jacksonville with furniture-like cabinets, black cabinets, a one-piece toilet, ceramic floors, a vessel sink, soapstone benchtops, black benchtops, a floating vanity and wallpaper.
This is an example of a mediterranean powder room in Jacksonville with furniture-like cabinets, black cabinets, a one-piece toilet, ceramic floors, a vessel sink, soapstone benchtops, black benchtops, a floating vanity and wallpaper.
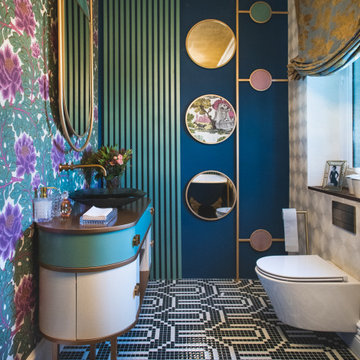
Design ideas for a large contemporary powder room in Madrid with furniture-like cabinets, white cabinets, a wall-mount toilet, blue walls, a vessel sink, multi-coloured floor, brown benchtops, a freestanding vanity and wallpaper.
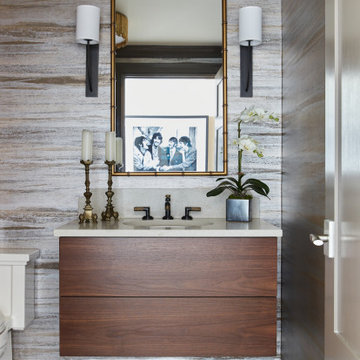
Inspiration for a transitional powder room in Nashville with furniture-like cabinets, medium wood cabinets, a one-piece toilet, porcelain floors, a drop-in sink, engineered quartz benchtops, multi-coloured floor, white benchtops, a floating vanity and wallpaper.
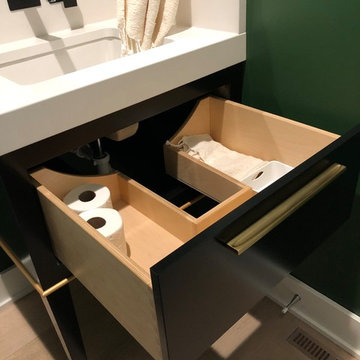
Inspiration for a small modern powder room in Omaha with furniture-like cabinets, black cabinets, a one-piece toilet, yellow tile, stone slab, green walls, light hardwood floors, an undermount sink, engineered quartz benchtops, brown floor and white benchtops.
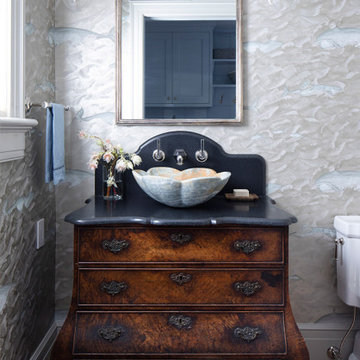
The family living in this shingled roofed home on the Peninsula loves color and pattern. At the heart of the two-story house, we created a library with high gloss lapis blue walls. The tête-à-tête provides an inviting place for the couple to read while their children play games at the antique card table. As a counterpoint, the open planned family, dining room, and kitchen have white walls. We selected a deep aubergine for the kitchen cabinetry. In the tranquil master suite, we layered celadon and sky blue while the daughters' room features pink, purple, and citrine.
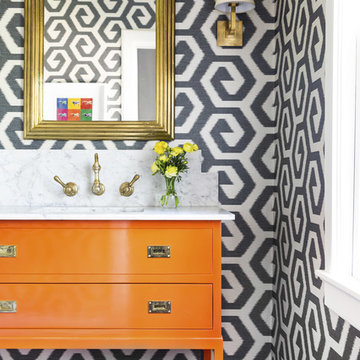
Photo of a transitional powder room in Houston with furniture-like cabinets, orange cabinets, multi-coloured walls, dark hardwood floors, an undermount sink, brown floor and white benchtops.
Powder Room Design Ideas with Recessed-panel Cabinets and Furniture-like Cabinets
10