Powder Room Design Ideas with Recessed-panel Cabinets and Furniture-like Cabinets
Refine by:
Budget
Sort by:Popular Today
221 - 240 of 7,119 photos
Item 1 of 3
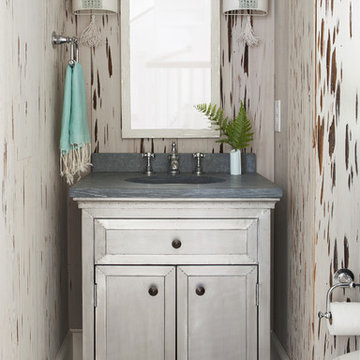
Anthony-Masterson
Small transitional powder room in Atlanta with furniture-like cabinets, grey cabinets, medium hardwood floors, an integrated sink, beige walls, beige floor and grey benchtops.
Small transitional powder room in Atlanta with furniture-like cabinets, grey cabinets, medium hardwood floors, an integrated sink, beige walls, beige floor and grey benchtops.
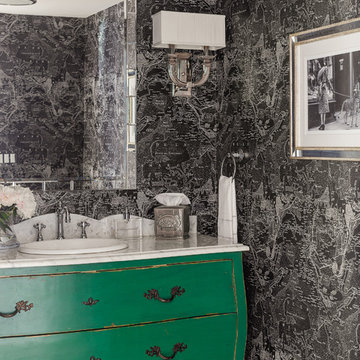
Traditional Colonial gets the face lift it needs to create an inviting and kitchen and family room for comfortable, easy living. Robin was chosen as the on-air interior designer for the Lexington installment of This Old House.
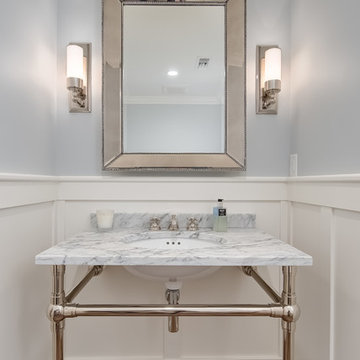
Hall powder room with chrome fixture accents, white wainscot, mirror frame Restoration Hardware mirror,
Inspiration for a small beach style powder room in Orange County with recessed-panel cabinets, white cabinets, grey walls, light hardwood floors, an undermount sink and marble benchtops.
Inspiration for a small beach style powder room in Orange County with recessed-panel cabinets, white cabinets, grey walls, light hardwood floors, an undermount sink and marble benchtops.
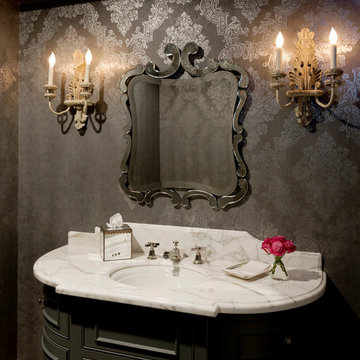
Kerry Kirk
Traditional powder room in Houston with furniture-like cabinets, grey cabinets, grey walls, marble benchtops, an undermount sink and white benchtops.
Traditional powder room in Houston with furniture-like cabinets, grey cabinets, grey walls, marble benchtops, an undermount sink and white benchtops.
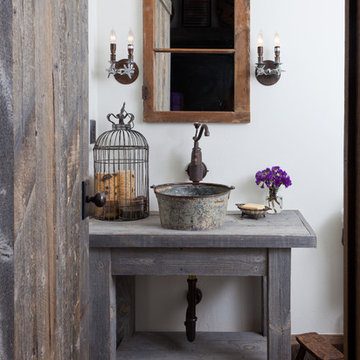
A custom vanity made from reclaimed Wyoming snow fence wood is a home for an antique milk bucket fashioned into a sink. The mirror is made from an old window frame, and the light fixtures from old plumbing fittings.
Photography by Emily Minton Redfield
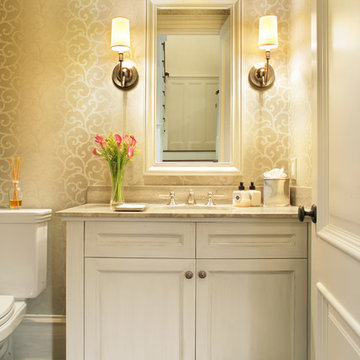
Peter Rymwid
Inspiration for a mid-sized traditional powder room in New York with an undermount sink, recessed-panel cabinets, white cabinets, a two-piece toilet, beige walls and dark hardwood floors.
Inspiration for a mid-sized traditional powder room in New York with an undermount sink, recessed-panel cabinets, white cabinets, a two-piece toilet, beige walls and dark hardwood floors.
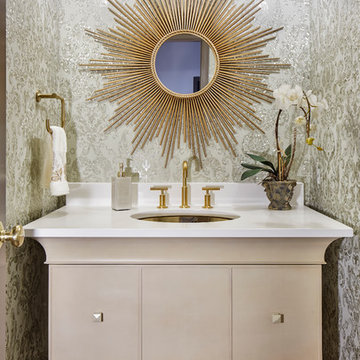
Transitional and Glamorous Powder Bath, Photo by Eric Lucero Photography
Design ideas for a small transitional powder room in Denver with an undermount sink, furniture-like cabinets, beige cabinets, multi-coloured walls and white benchtops.
Design ideas for a small transitional powder room in Denver with an undermount sink, furniture-like cabinets, beige cabinets, multi-coloured walls and white benchtops.
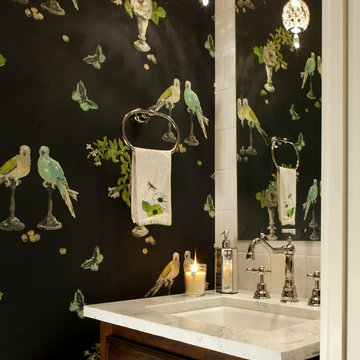
Design ideas for a transitional powder room in Denver with an undermount sink and furniture-like cabinets.
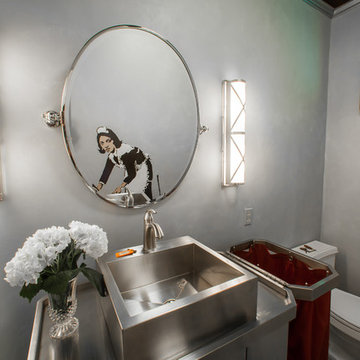
Photo credit: Brad Carr
Photo of a mid-sized eclectic powder room in Houston with a vessel sink, furniture-like cabinets, a one-piece toilet, gray tile, grey walls and stainless steel benchtops.
Photo of a mid-sized eclectic powder room in Houston with a vessel sink, furniture-like cabinets, a one-piece toilet, gray tile, grey walls and stainless steel benchtops.
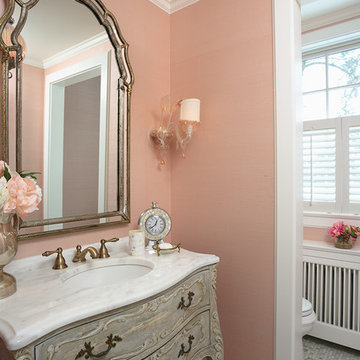
This is an example of a mid-sized traditional powder room in Minneapolis with pink walls, white tile, furniture-like cabinets, mosaic tile floors, an undermount sink and marble benchtops.

Design ideas for a small traditional powder room in Oklahoma City with furniture-like cabinets, dark wood cabinets, light hardwood floors, an undermount sink, marble benchtops, white benchtops, a freestanding vanity and wallpaper.
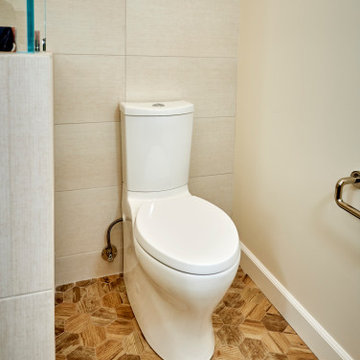
Carlsbad Home
The designer put together a retreat for the whole family. The master bath was completed gutted and reconfigured maximizing the space to be a more functional room. Details added throughout with shiplap, beams and sophistication tile. The kids baths are full of fun details and personality. We also updated the main staircase to give it a fresh new look.
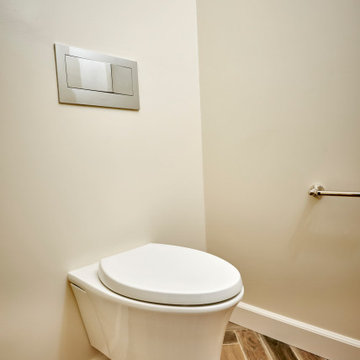
Carlsbad Home
The designer put together a retreat for the whole family. The master bath was completed gutted and reconfigured maximizing the space to be a more functional room. Details added throughout with shiplap, beams and sophistication tile. The kids baths are full of fun details and personality. We also updated the main staircase to give it a fresh new look.
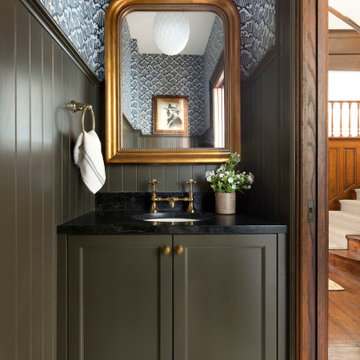
Traditional powder room in Minneapolis with recessed-panel cabinets, green cabinets, blue walls, mosaic tile floors, an undermount sink, white floor, black benchtops, a freestanding vanity, decorative wall panelling and wallpaper.
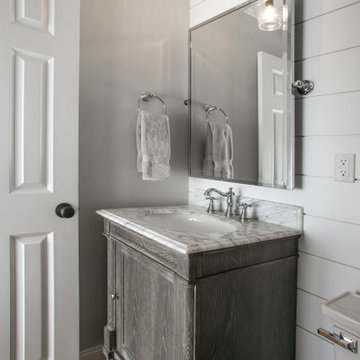
The original floor plan had to be restructured due to design flaws. The location of the door to the toilet caused you to hit your knee on the toilet bowl when entering the bathroom. While sitting on the toilet, the vanity would touch your side. This required proper relocation of the plumbing DWV and supply to the Powder Room. The existing delaminating vanity was also replaced with a Custom Vanity with Stiletto Furniture Feet and Aged Gray Stain. The vanity was complimented by a Carrera Marble Countertop with a Traditional Ogee Edge. A Custom site milled Shiplap wall, Beadboard Ceiling, and Crown Moulding details were added to elevate the small space. The existing tile floor was removed and replaced with new raw oak hardwood which needed to be blended into the existing oak hardwood. Then finished with special walnut stain and polyurethane.
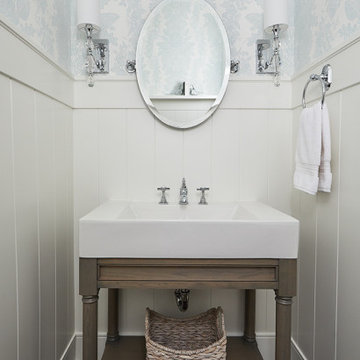
This is an example of a small traditional powder room in Grand Rapids with furniture-like cabinets, grey cabinets, a two-piece toilet, blue walls, medium hardwood floors, a vessel sink, marble benchtops, white benchtops, a freestanding vanity and decorative wall panelling.
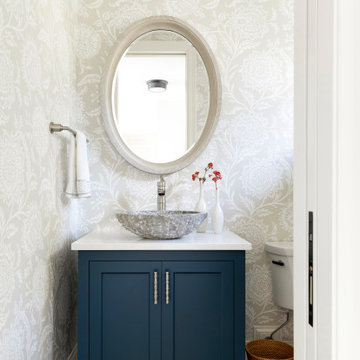
This sweet Powder Room was created to make visitors smile upon entry. The blue cabinet is complimented by a light quartz counter, vessel sink, a painted wood oval mirror and simple light fixture. The transitional floral pattern is a greige background with white pattern is a fun punch of dynamic-ness to this small space.
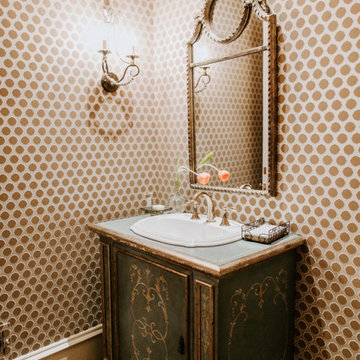
Design ideas for a traditional powder room in Baltimore with furniture-like cabinets, multi-coloured walls, dark hardwood floors, a drop-in sink and brown floor.
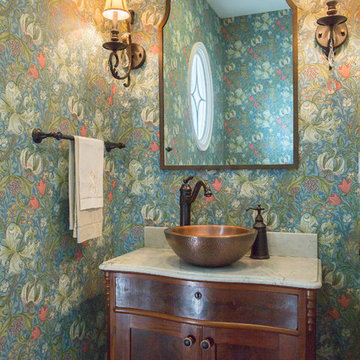
A little jewel box powder room off the kitchen. A vintage vanity found at Brimfield, copper sink, oil rubbed bronze fixtures, lighting and mirror, and Sanderson wallpaper complete the old/new look!
Karissa Vantassel Photography
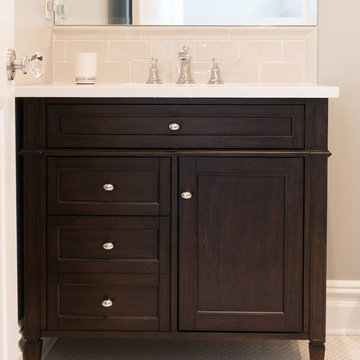
Small traditional powder room in New York with furniture-like cabinets, dark wood cabinets, beige walls, mosaic tile floors, an undermount sink, solid surface benchtops, white floor and white benchtops.
Powder Room Design Ideas with Recessed-panel Cabinets and Furniture-like Cabinets
12