Powder Room Design Ideas with Recessed-panel Cabinets and Furniture-like Cabinets
Refine by:
Budget
Sort by:Popular Today
161 - 180 of 7,096 photos
Item 1 of 3

Download our free ebook, Creating the Ideal Kitchen. DOWNLOAD NOW
This family from Wheaton was ready to remodel their kitchen, dining room and powder room. The project didn’t call for any structural or space planning changes but the makeover still had a massive impact on their home. The homeowners wanted to change their dated 1990’s brown speckled granite and light maple kitchen. They liked the welcoming feeling they got from the wood and warm tones in their current kitchen, but this style clashed with their vision of a deVOL type kitchen, a London-based furniture company. Their inspiration came from the country homes of the UK that mix the warmth of traditional detail with clean lines and modern updates.
To create their vision, we started with all new framed cabinets with a modified overlay painted in beautiful, understated colors. Our clients were adamant about “no white cabinets.” Instead we used an oyster color for the perimeter and a custom color match to a specific shade of green chosen by the homeowner. The use of a simple color pallet reduces the visual noise and allows the space to feel open and welcoming. We also painted the trim above the cabinets the same color to make the cabinets look taller. The room trim was painted a bright clean white to match the ceiling.
In true English fashion our clients are not coffee drinkers, but they LOVE tea. We created a tea station for them where they can prepare and serve tea. We added plenty of glass to showcase their tea mugs and adapted the cabinetry below to accommodate storage for their tea items. Function is also key for the English kitchen and the homeowners. They requested a deep farmhouse sink and a cabinet devoted to their heavy mixer because they bake a lot. We then got rid of the stovetop on the island and wall oven and replaced both of them with a range located against the far wall. This gives them plenty of space on the island to roll out dough and prepare any number of baked goods. We then removed the bifold pantry doors and created custom built-ins with plenty of usable storage for all their cooking and baking needs.
The client wanted a big change to the dining room but still wanted to use their own furniture and rug. We installed a toile-like wallpaper on the top half of the room and supported it with white wainscot paneling. We also changed out the light fixture, showing us once again that small changes can have a big impact.
As the final touch, we also re-did the powder room to be in line with the rest of the first floor. We had the new vanity painted in the same oyster color as the kitchen cabinets and then covered the walls in a whimsical patterned wallpaper. Although the homeowners like subtle neutral colors they were willing to go a bit bold in the powder room for something unexpected. For more design inspiration go to: www.kitchenstudio-ge.com
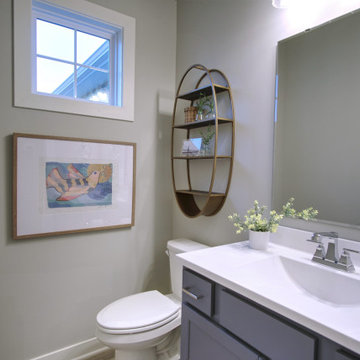
Inspiration for a mid-sized country powder room in Louisville with recessed-panel cabinets, grey cabinets, a one-piece toilet, grey walls, light hardwood floors, an integrated sink, marble benchtops, beige floor, white benchtops and a built-in vanity.
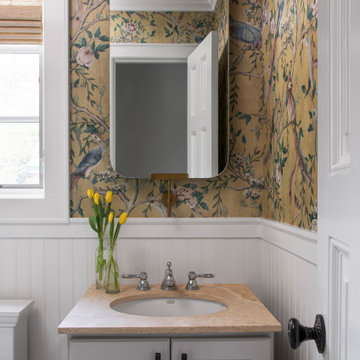
Powder Bathroom with Statement Wallpaper, Photo by Emily Minton Redfield
Design ideas for a small transitional powder room in Chicago with grey cabinets, multi-coloured walls, beige benchtops, recessed-panel cabinets and an undermount sink.
Design ideas for a small transitional powder room in Chicago with grey cabinets, multi-coloured walls, beige benchtops, recessed-panel cabinets and an undermount sink.
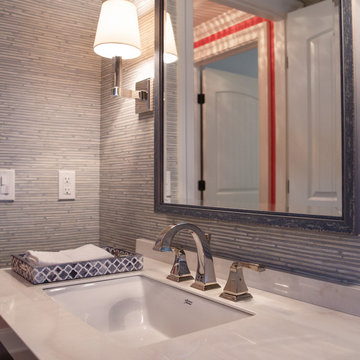
A practical but pretty powder room with Phillip Jefferies Bluestem vinyl wallpaper, Visual Comfort Square Tube Single Sconce. Another Phillip Jefferies paper, Coral Splash is reflected in the custom-sized mirror.
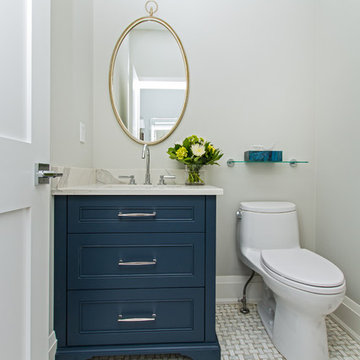
Photo of a mid-sized traditional powder room in Toronto with recessed-panel cabinets, blue cabinets, a one-piece toilet, grey walls, marble floors, an undermount sink, marble benchtops, grey floor and white benchtops.
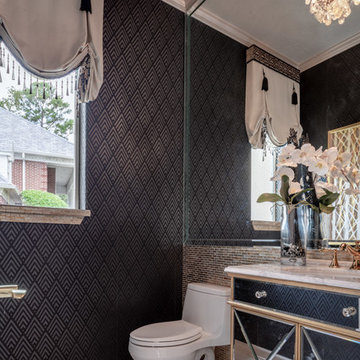
Design ideas for a small contemporary powder room in Houston with furniture-like cabinets, a one-piece toilet, yellow tile, glass tile, black walls, porcelain floors, an undermount sink, marble benchtops and white floor.
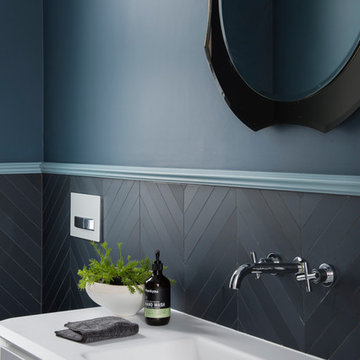
The Classic Modern nature of this home lead to this stunning renovation; Chevron tiles with detailed mouldings and amazing bathroom furniture hand made in Italy creates a warm powder room for guests to enjoy.
Image by Nicole England
Design by Minosa
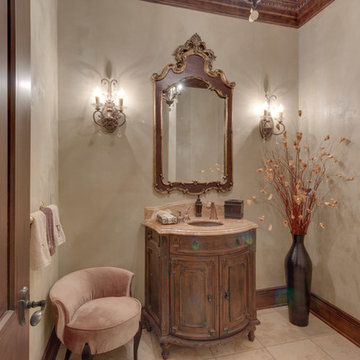
Design ideas for a mid-sized traditional powder room in Detroit with furniture-like cabinets, medium wood cabinets, beige tile, ceramic floors, an undermount sink, marble benchtops, beige walls and beige floor.
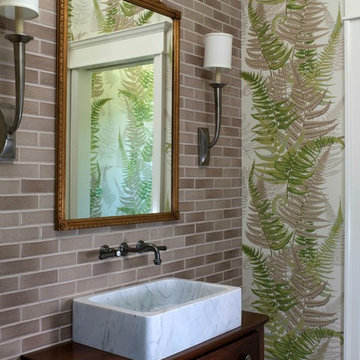
Guest Bath and Powder Room. Vintage dresser from the client's family re-purposed as the vanity with a modern marble sink.
photo: David Duncan Livingston
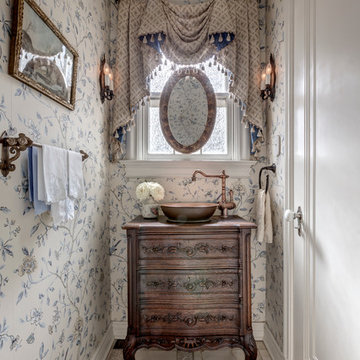
Charles Davis Smith, AIA
Inspiration for a small traditional powder room in Dallas with a vessel sink, dark wood cabinets and furniture-like cabinets.
Inspiration for a small traditional powder room in Dallas with a vessel sink, dark wood cabinets and furniture-like cabinets.
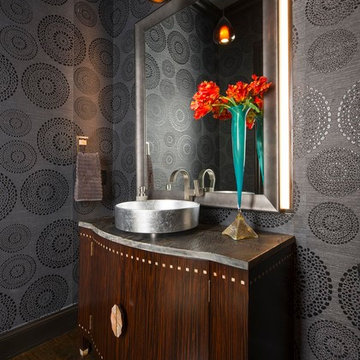
A silver vessel sink and a colorful floral countertop accent brighten the room. A vanity fitted from a piece of fine furniture and a custom backlit mirror function beautifully in the space. To add just the right ambiance, we added a decorative pendant light that's complemented by patterned grasscloth.
Design: Wesley-Wayne Interiors
Photo: Dan Piassick
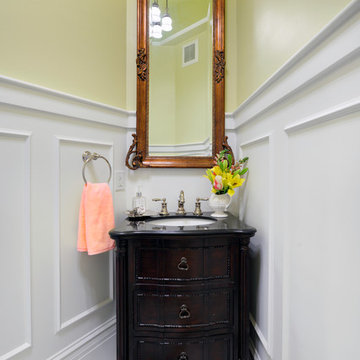
A small powder room was carved out of under-used space in a large hallway, just outside the kitchen in this Century home. Michael Jacob Photography
Inspiration for a small traditional powder room in St Louis with recessed-panel cabinets, dark wood cabinets, a two-piece toilet, yellow walls, marble floors, an undermount sink, solid surface benchtops, white floor and black benchtops.
Inspiration for a small traditional powder room in St Louis with recessed-panel cabinets, dark wood cabinets, a two-piece toilet, yellow walls, marble floors, an undermount sink, solid surface benchtops, white floor and black benchtops.
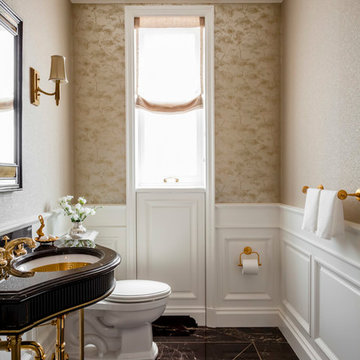
Park Avenue Penthouse - Powder Room
Photo by Kris Tamburello Photography
Inspiration for a mid-sized traditional powder room in New York with furniture-like cabinets, a two-piece toilet, beige walls and a console sink.
Inspiration for a mid-sized traditional powder room in New York with furniture-like cabinets, a two-piece toilet, beige walls and a console sink.
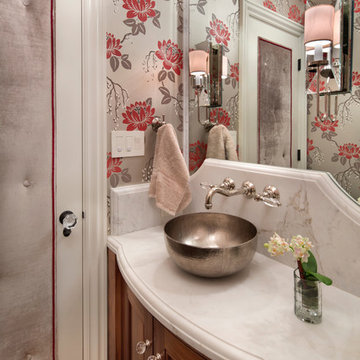
Bernard Andre
Design ideas for a small traditional powder room in San Francisco with furniture-like cabinets, dark wood cabinets, a two-piece toilet, stone slab, multi-coloured walls, medium hardwood floors, a vessel sink and marble benchtops.
Design ideas for a small traditional powder room in San Francisco with furniture-like cabinets, dark wood cabinets, a two-piece toilet, stone slab, multi-coloured walls, medium hardwood floors, a vessel sink and marble benchtops.
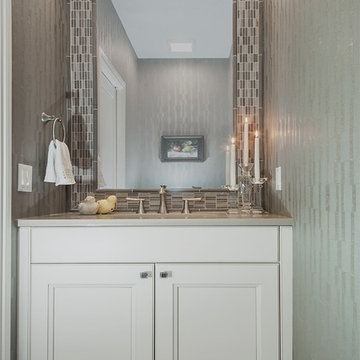
MHB Photo-Graf
This is an example of a small traditional powder room in Calgary with an undermount sink, recessed-panel cabinets, solid surface benchtops, medium hardwood floors, white cabinets, gray tile and grey walls.
This is an example of a small traditional powder room in Calgary with an undermount sink, recessed-panel cabinets, solid surface benchtops, medium hardwood floors, white cabinets, gray tile and grey walls.
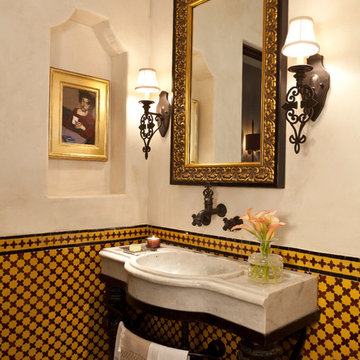
Interior Design by Cabana Home
Photo of a mid-sized mediterranean powder room in Santa Barbara with furniture-like cabinets, brown tile, yellow tile, ceramic tile, white walls and marble benchtops.
Photo of a mid-sized mediterranean powder room in Santa Barbara with furniture-like cabinets, brown tile, yellow tile, ceramic tile, white walls and marble benchtops.
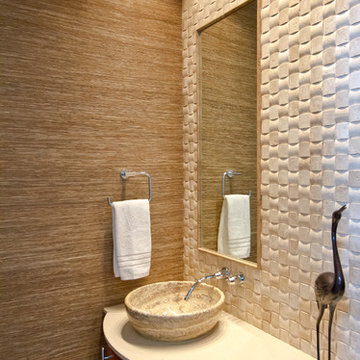
Houston, TX Bath remodel
This is an example of a small modern powder room in Houston with a vessel sink, furniture-like cabinets, engineered quartz benchtops, beige tile, beige walls, porcelain tile and dark wood cabinets.
This is an example of a small modern powder room in Houston with a vessel sink, furniture-like cabinets, engineered quartz benchtops, beige tile, beige walls, porcelain tile and dark wood cabinets.
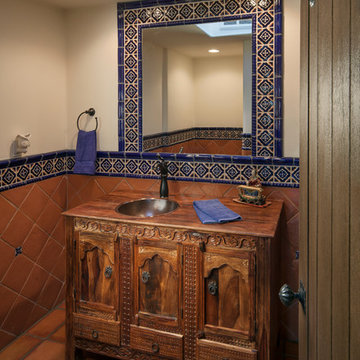
Michael Baxter, Baxter Imaging
This is an example of a small mediterranean powder room in Phoenix with furniture-like cabinets, wood benchtops, blue tile, orange tile, terra-cotta floors, terra-cotta tile, beige walls, a drop-in sink, dark wood cabinets and brown benchtops.
This is an example of a small mediterranean powder room in Phoenix with furniture-like cabinets, wood benchtops, blue tile, orange tile, terra-cotta floors, terra-cotta tile, beige walls, a drop-in sink, dark wood cabinets and brown benchtops.
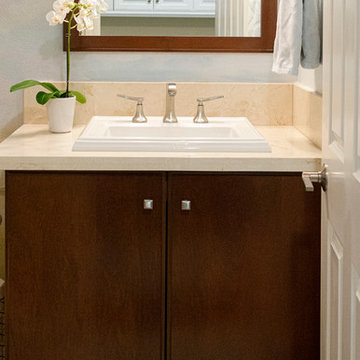
A beach inspired powder bath is painted in a commissioned seascape mural. Soft sea tones and sandy colors create the feeling of being at the beach. A medium wood vanity adds warmth to the powder bath with a matching mirror above. Kohler fixtures were used throughout the home, including this powder bath.
Photo Credit: Stephanie Swartz
Mural Credit: Linda Sarkissian Decorative Art

My clients were excited about their newly purchased home perched high in the hills over the south Bay Area, but since the house was built in the early 90s, the were desperate to update some of the spaces. Their main powder room at the entrance to this grand home was a letdown: bland, featureless, dark, and it left anyone using it with the feeling they had just spent some time in a prison cell.
These clients spent many years living on the east coast and brought with them a wonderful classical sense for their interiors—so I created a space that would give them that feeling of Old World tradition.
My idea was to transform the powder room into a destination by creating a garden room feeling. To disguise the size and shape of the room, I used a gloriously colorful wallcovering from Cole & Son featuring a pattern of trees and birds based on Chinoiserie wallcoverings from the nineteenth century. Sconces feature gold palm leaves curling around milk glass diffusers. The vanity mirror has the shape of an Edwardian greenhouse window, and the new travertine floors evoke a sense of pavers meandering through an arboreal path. With a vanity of midnight blue, and custom faucetry in chocolate bronze and polished nickel, this powder room is now a delightful garden in the shade.
Photo: Bernardo Grijalva
Powder Room Design Ideas with Recessed-panel Cabinets and Furniture-like Cabinets
9