Powder Room Design Ideas with Recessed-panel Cabinets and Grey Benchtops
Refine by:
Budget
Sort by:Popular Today
41 - 60 of 208 photos
Item 1 of 3
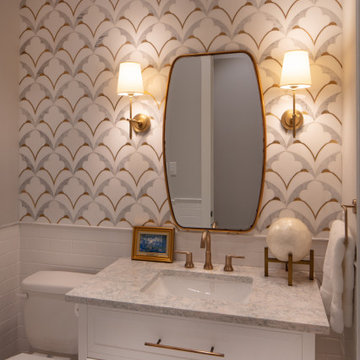
One of three powder baths in this exceptional home. This guest bath is elegant yet simple. Freestanding vanity, tile wainscot and eye catching laser cut marble tile accent wall.
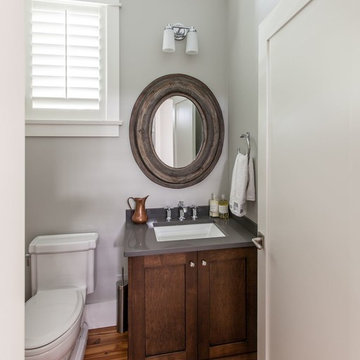
Inspiration for a large traditional powder room in Vancouver with an undermount sink, dark wood cabinets, a one-piece toilet, grey walls, medium hardwood floors, recessed-panel cabinets and grey benchtops.

Design ideas for a transitional powder room in London with recessed-panel cabinets, blue cabinets, multi-coloured walls, dark hardwood floors, an undermount sink, marble benchtops, brown floor, grey benchtops, a built-in vanity and wallpaper.
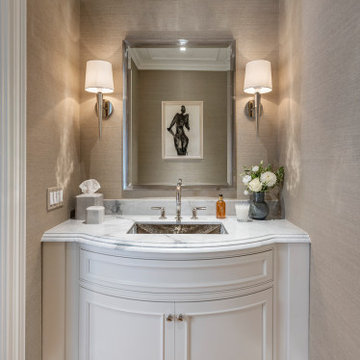
Charming luxury powder room with custom curved vanity and polished nickel finishes. Grey walls with white vanity, white ceiling, and medium hardwood flooring. Hammered nickel sink and cabinet hardware.
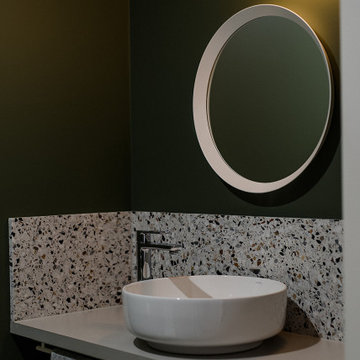
Small contemporary powder room in Other with recessed-panel cabinets, grey cabinets, a one-piece toilet, white walls, terrazzo floors, a vessel sink, laminate benchtops, multi-coloured floor, grey benchtops and a floating vanity.
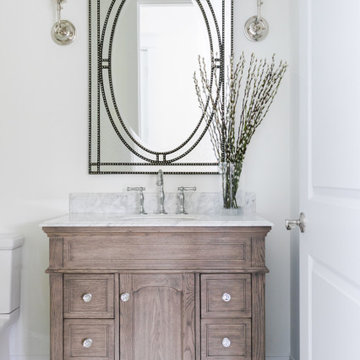
Design ideas for a mid-sized beach style powder room in Jacksonville with recessed-panel cabinets, light wood cabinets, a one-piece toilet, white walls, porcelain floors, an undermount sink, grey floor, grey benchtops and a built-in vanity.
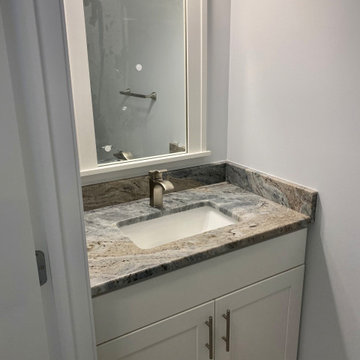
Inspiration for a small arts and crafts powder room in New York with recessed-panel cabinets, white cabinets, granite benchtops, grey benchtops and a built-in vanity.
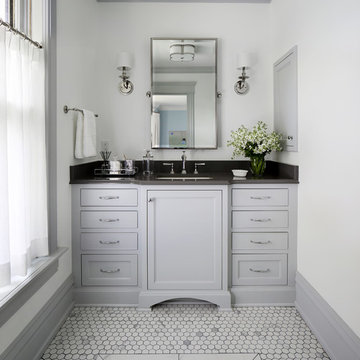
Design ideas for a large traditional powder room in Nashville with recessed-panel cabinets, grey cabinets, porcelain floors, an undermount sink, engineered quartz benchtops, grey floor, grey benchtops and white walls.
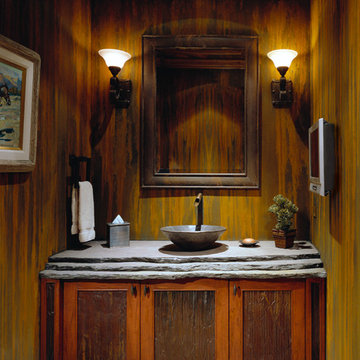
wrinkled copper insets on the cabinet doorsare mimiced by the faux rusted metal paint on walls. The stacked slate slab countertop has a rustic natural edge. the faucet is operated by sensor, and creates the old mine feel of the space with its simplicity. The small TV is connected to the theather next door, so you never have to miss a moment of the movie!
Photo credits: Design Directives, Dino Tonn
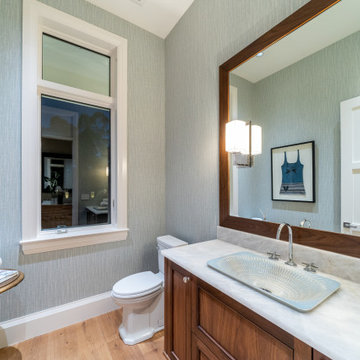
This is an example of a mid-sized transitional powder room in Miami with recessed-panel cabinets, medium wood cabinets, a two-piece toilet, grey walls, medium hardwood floors, a drop-in sink, beige floor and grey benchtops.
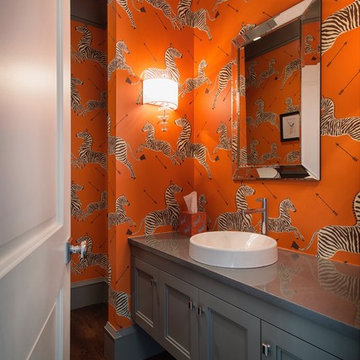
steve rossi
Mid-sized modern powder room in New York with recessed-panel cabinets, grey cabinets, a two-piece toilet, multi-coloured walls, dark hardwood floors, a vessel sink, engineered quartz benchtops, brown floor and grey benchtops.
Mid-sized modern powder room in New York with recessed-panel cabinets, grey cabinets, a two-piece toilet, multi-coloured walls, dark hardwood floors, a vessel sink, engineered quartz benchtops, brown floor and grey benchtops.
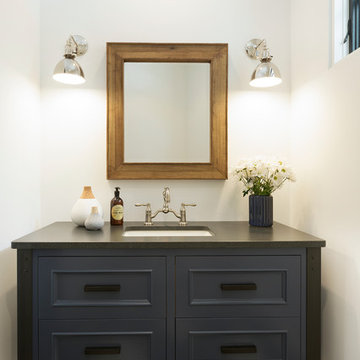
Spacecrafting
This is an example of a transitional powder room in Minneapolis with recessed-panel cabinets, blue cabinets, black and white tile, white walls, an undermount sink, multi-coloured floor and grey benchtops.
This is an example of a transitional powder room in Minneapolis with recessed-panel cabinets, blue cabinets, black and white tile, white walls, an undermount sink, multi-coloured floor and grey benchtops.

This is an example of a mid-sized powder room in Salt Lake City with recessed-panel cabinets, light wood cabinets, a two-piece toilet, beige walls, porcelain floors, an undermount sink, engineered quartz benchtops, multi-coloured floor, grey benchtops and a built-in vanity.
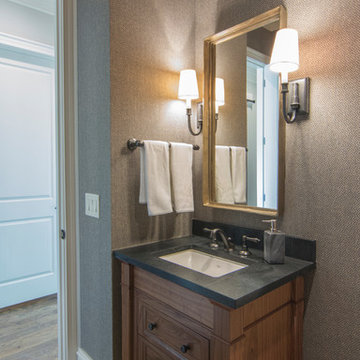
Small transitional powder room in Raleigh with recessed-panel cabinets, dark wood cabinets, grey walls, dark hardwood floors, an undermount sink, brown floor and grey benchtops.
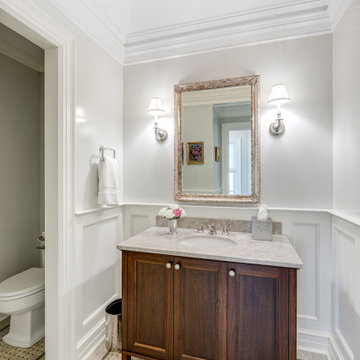
Formal powder room
Traditional powder room in New York with recessed-panel cabinets, dark wood cabinets, white walls, an undermount sink, beige floor, grey benchtops, a freestanding vanity and decorative wall panelling.
Traditional powder room in New York with recessed-panel cabinets, dark wood cabinets, white walls, an undermount sink, beige floor, grey benchtops, a freestanding vanity and decorative wall panelling.

The crosshatch pattern of the mesh is a bit of recurring motif in the home’s design. You can find it throughout the home, including in the wallpaper selection in this powder room.
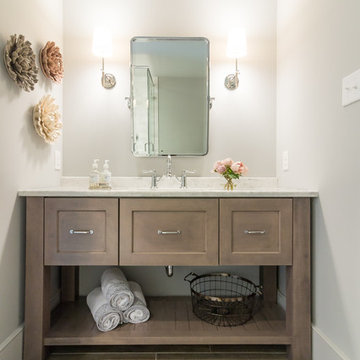
Design, Fabrication, Install & Photography By MacLaren Kitchen and Bath
Designer: Mary Skurecki
Wet Bar: Mouser/Centra Cabinetry with full overlay, Reno door/drawer style with Carbide paint. Caesarstone Pebble Quartz Countertops with eased edge detail (By MacLaren).
TV Area: Mouser/Centra Cabinetry with full overlay, Orleans door style with Carbide paint. Shelving, drawers, and wood top to match the cabinetry with custom crown and base moulding.
Guest Room/Bath: Mouser/Centra Cabinetry with flush inset, Reno Style doors with Maple wood in Bedrock Stain. Custom vanity base in Full Overlay, Reno Style Drawer in Matching Maple with Bedrock Stain. Vanity Countertop is Everest Quartzite.
Bench Area: Mouser/Centra Cabinetry with flush inset, Reno Style doors/drawers with Carbide paint. Custom wood top to match base moulding and benches.
Toy Storage Area: Mouser/Centra Cabinetry with full overlay, Reno door style with Carbide paint. Open drawer storage with roll-out trays and custom floating shelves and base moulding.
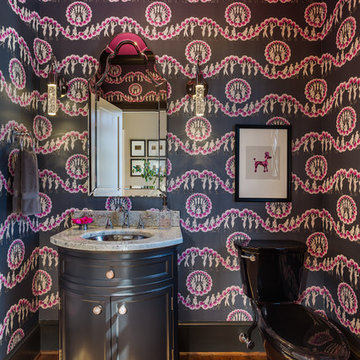
Design ideas for a transitional powder room in Other with recessed-panel cabinets, black cabinets, a two-piece toilet, black tile, pink tile, multi-coloured walls, medium hardwood floors, an undermount sink, brown floor and grey benchtops.
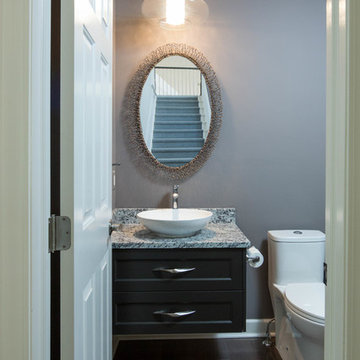
House hunting for the perfect home is never easy. Our recent clients decided to make the search a bit easier by enlisting the help of Sharer Design Group to help locate the best “canvas” for their new home. After narrowing down their list, our designers visited several prospective homes to determine each property’s potential for our clients’ design vision. Once the home was selected, the Sharer Design Group team began the task of turning the canvas into art.
The entire home was transformed from top to bottom into a modern, updated space that met the vision and needs of our clients. The kitchen was updated using custom Sharer Cabinetry with perimeter cabinets painted a custom grey-beige color. The enlarged center island, in a contrasting dark paint color, was designed to allow for additional seating. Gray Quartz countertops, a glass subway tile backsplash and a stainless steel hood and appliances finish the cool, transitional feel of the room.
The powder room features a unique custom Sharer Cabinetry floating vanity in a dark paint with a granite countertop and vessel sink. Sharer Cabinetry was also used in the laundry room to help maximize storage options, along with the addition of a large broom closet. New wood flooring and carpet was installed throughout the entire home to finish off the dramatic transformation. While finding the perfect home isn’t easy, our clients were able to create the dream home they envisioned, with a little help from Sharer Design Group.
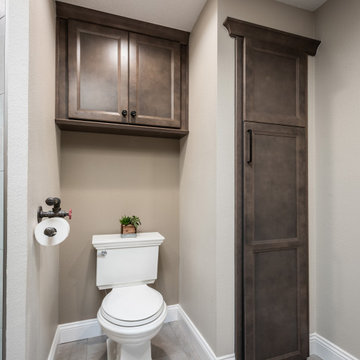
Custom Cabinetry: Homecrest, Bexley door style in Maple Anchor for the vanity, linen closet door, and cabinet over the toilet.
Hardware: Top Knobs, Devon collection Brixton Pull & Rigged Knob in the Black finish.
Flooring: Iron, Pearl 12x24 porcelain tile from Happy Floors.
Powder Room Design Ideas with Recessed-panel Cabinets and Grey Benchtops
3