Powder Room Design Ideas with Recessed-panel Cabinets and Medium Hardwood Floors
Refine by:
Budget
Sort by:Popular Today
201 - 220 of 310 photos
Item 1 of 3
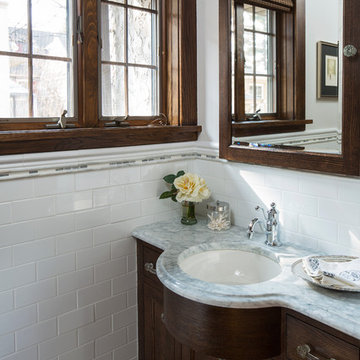
Photo by Troy Thies
Inspiration for a small traditional powder room in Minneapolis with recessed-panel cabinets, dark wood cabinets, a wall-mount toilet, white tile, subway tile, white walls, medium hardwood floors, an undermount sink, marble benchtops and grey benchtops.
Inspiration for a small traditional powder room in Minneapolis with recessed-panel cabinets, dark wood cabinets, a wall-mount toilet, white tile, subway tile, white walls, medium hardwood floors, an undermount sink, marble benchtops and grey benchtops.
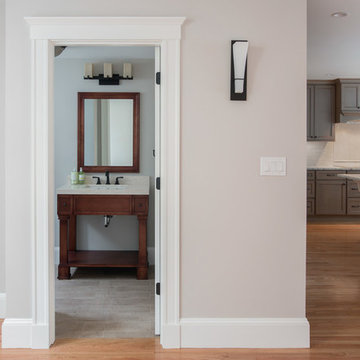
Welcome home to the homeowners of this completely remodeled kitchen!
Induction cooktop, double ovens, double dishwashers, microwave, full depth refrigerator is alcoved into a pantry area. The island hides multiple cabinets beneath the overhang, This 'country kitchen opens into a dining room, living room, powder room, mudroom and family gathering space.
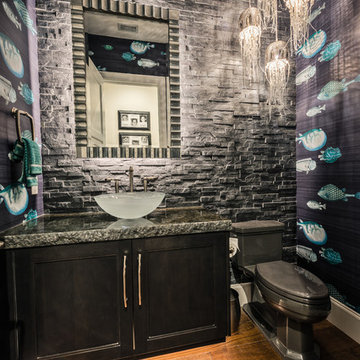
Matt Steeves Photography
Inspiration for a mid-sized beach style powder room in Miami with recessed-panel cabinets, dark wood cabinets, a one-piece toilet, multi-coloured tile, stone tile, multi-coloured walls, medium hardwood floors, a vessel sink, granite benchtops and brown floor.
Inspiration for a mid-sized beach style powder room in Miami with recessed-panel cabinets, dark wood cabinets, a one-piece toilet, multi-coloured tile, stone tile, multi-coloured walls, medium hardwood floors, a vessel sink, granite benchtops and brown floor.
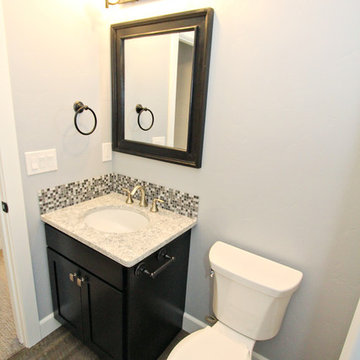
Lisa Brown (photographer)
This is an example of a small contemporary powder room in Boise with recessed-panel cabinets, black cabinets, gray tile, grey walls, medium hardwood floors, an undermount sink and engineered quartz benchtops.
This is an example of a small contemporary powder room in Boise with recessed-panel cabinets, black cabinets, gray tile, grey walls, medium hardwood floors, an undermount sink and engineered quartz benchtops.
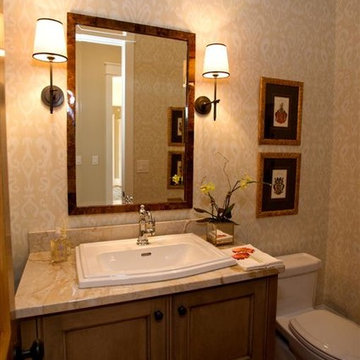
Elegant powder room.
Victoria Bombardieri
This is an example of a mid-sized transitional powder room in Richmond with a drop-in sink, recessed-panel cabinets, a one-piece toilet, beige walls, medium hardwood floors and medium wood cabinets.
This is an example of a mid-sized transitional powder room in Richmond with a drop-in sink, recessed-panel cabinets, a one-piece toilet, beige walls, medium hardwood floors and medium wood cabinets.
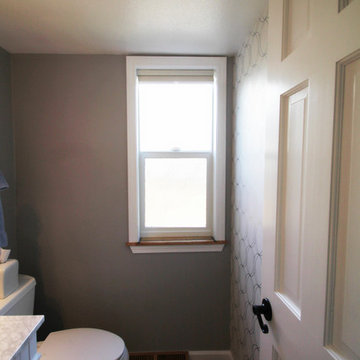
This classy final product was the result of many challenging weeks and lots of changes! What started out as a pretty large scope of work turned into a massive scope of work, and we ended up designing and reworking just about every part of every space in the house. On the main level, we upgraded an existing powder room, adding a pantry to the kitchen, installed a new gas fireplace to replace the old wood burning, painted everything with a new fresh palette, scraped off the popcorn ceilings, and implemented a new lighting scheme throughout. Upstairs, we did a full upgrade remodel to the guest bathroom, and gorgeous renovation to the master bathroom. We installed new ceiling fans in every bedroom, painted the entire level, hung a new stairwell chandelier, replaced closet doors, scraped popcorn ceilings, and added recessed lights. In the basement, we added a new stair railing, remodeled the basement bathroom, completed re-faced the existing fireplace and hearth, added a new gas insert, created a gorgeous back storage wall, and scraped popcorn ceilings. We also painted and added recessed lighting here, and replaced old wood doors with fresh white ones. This whole house carries a gorgeous, fresh, elegantly traditional aesthetic now that is cohesive and beautiful!
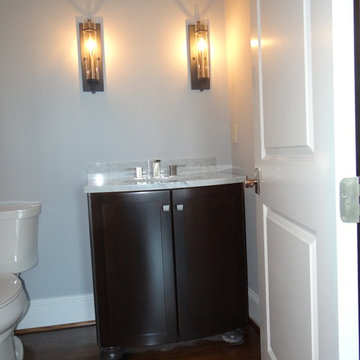
Custom stained cherry powder room cabinetry.
Small transitional powder room in Charlotte with an undermount sink, recessed-panel cabinets, dark wood cabinets, marble benchtops, blue walls and medium hardwood floors.
Small transitional powder room in Charlotte with an undermount sink, recessed-panel cabinets, dark wood cabinets, marble benchtops, blue walls and medium hardwood floors.
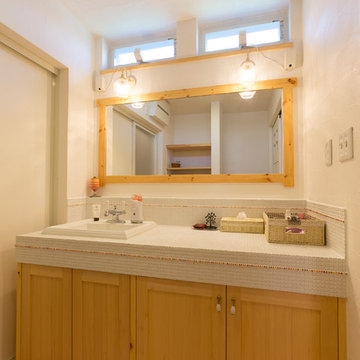
Inspiration for an asian powder room in Other with recessed-panel cabinets, medium wood cabinets, white walls, medium hardwood floors, a drop-in sink, tile benchtops and brown floor.
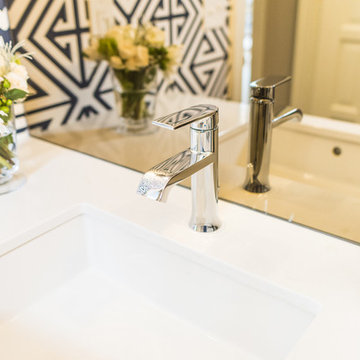
This project was a major renovation in collaboration with Payne & Payne Builders and Peninsula Architects. The dated home was taken down to the studs, reimagined, reconstructed and completely furnished for modern-day family life. A neutral paint scheme complemented the open plan. Clean lined cabinet hardware with accented details like glass and contrasting finishes added depth. No detail was spared with attention to well scaled furnishings, wall coverings, light fixtures, art, accessories and custom window treatments throughout the home. The goal was to create the casual, comfortable home our clients craved while honoring the scale and architecture of the home.
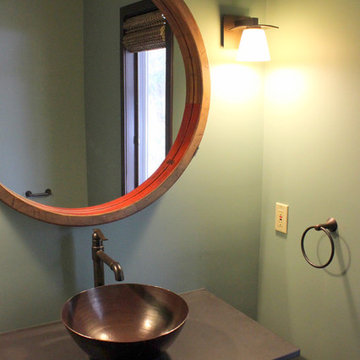
These beautiful light sconces were handcrafted in Vermont. They fill the space with gentle and dramatic light while framing the reclaimed wooden mirror as a focal point in this powder room. The copper vessel sink and smooth dark countertop sit atop a custom built cabinet (made from reclaimed gymnasium bleachers). High quality details like the towel ring and toilet paper holder give the space a splash of elegance.
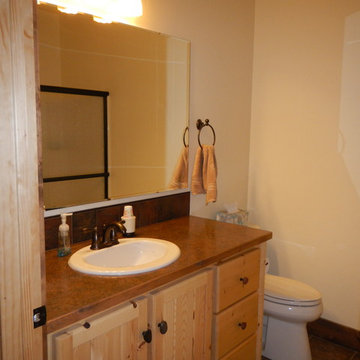
Inspiration for a large country powder room in Boise with recessed-panel cabinets, light wood cabinets, medium hardwood floors, a one-piece toilet, beige walls and an undermount sink.
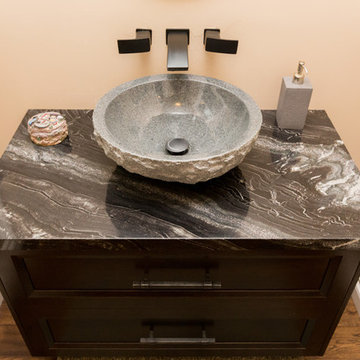
This powder room was built from scratch into the main floor area. The hardwood from the main floor is carried through into the powder room and complemented by a dark vanity, countertops and faucets.
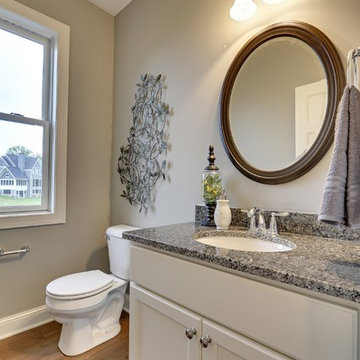
Spacecrafting
This is an example of a small transitional powder room in Minneapolis with an undermount sink, recessed-panel cabinets, white cabinets, granite benchtops, a one-piece toilet, grey walls and medium hardwood floors.
This is an example of a small transitional powder room in Minneapolis with an undermount sink, recessed-panel cabinets, white cabinets, granite benchtops, a one-piece toilet, grey walls and medium hardwood floors.
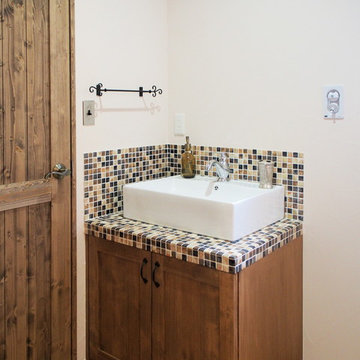
Photo of a midcentury powder room in Other with recessed-panel cabinets, medium wood cabinets, white tile, white walls, medium hardwood floors, a vessel sink, tile benchtops and brown floor.
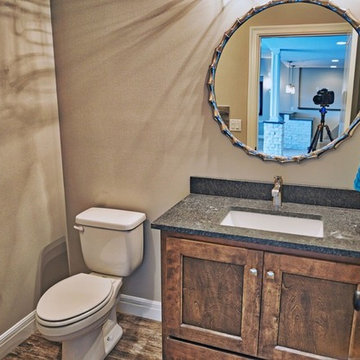
Inspiration for a mid-sized traditional powder room in Kansas City with recessed-panel cabinets, dark wood cabinets, a two-piece toilet, beige walls, medium hardwood floors, an undermount sink, granite benchtops, brown floor and black benchtops.
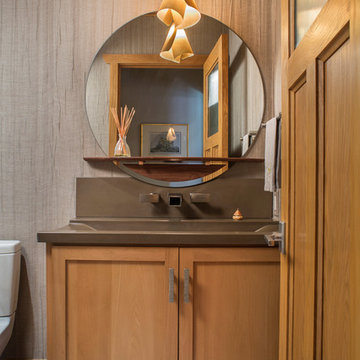
David DIetrich
Inspiration for a traditional powder room in Other with recessed-panel cabinets, light wood cabinets, medium hardwood floors and a wall-mount sink.
Inspiration for a traditional powder room in Other with recessed-panel cabinets, light wood cabinets, medium hardwood floors and a wall-mount sink.
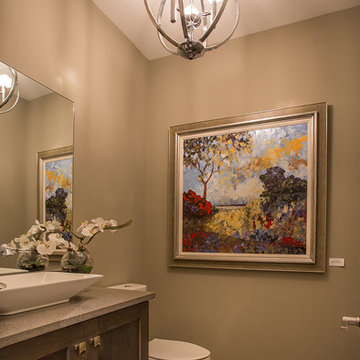
Greg Grupenhof
This is an example of a mid-sized modern powder room in Cincinnati with a vessel sink, engineered quartz benchtops, a one-piece toilet, medium hardwood floors and recessed-panel cabinets.
This is an example of a mid-sized modern powder room in Cincinnati with a vessel sink, engineered quartz benchtops, a one-piece toilet, medium hardwood floors and recessed-panel cabinets.
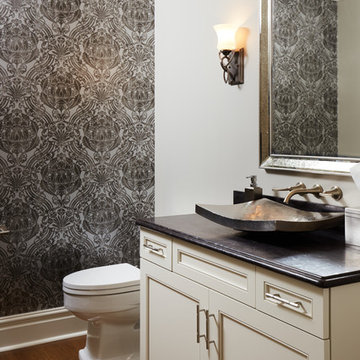
Ryan Patrick Kelly
Inspiration for a traditional powder room in Edmonton with recessed-panel cabinets, beige cabinets, grey walls, medium hardwood floors, a vessel sink, brown floor and black benchtops.
Inspiration for a traditional powder room in Edmonton with recessed-panel cabinets, beige cabinets, grey walls, medium hardwood floors, a vessel sink, brown floor and black benchtops.
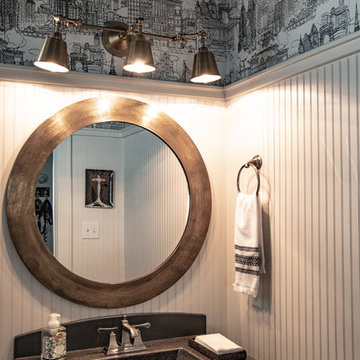
This is an example of a small traditional powder room in Indianapolis with recessed-panel cabinets, grey cabinets, a two-piece toilet, white walls, medium hardwood floors, an integrated sink, quartzite benchtops, brown floor and grey benchtops.
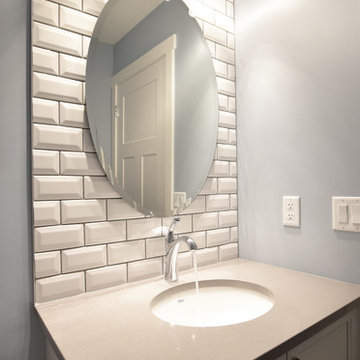
Photo of a mid-sized transitional powder room in Calgary with recessed-panel cabinets, white cabinets, white tile, ceramic tile, blue walls, medium hardwood floors, an undermount sink, solid surface benchtops, a two-piece toilet and brown floor.
Powder Room Design Ideas with Recessed-panel Cabinets and Medium Hardwood Floors
11