Powder Room Design Ideas with Recessed-panel Cabinets and Medium Hardwood Floors
Refine by:
Budget
Sort by:Popular Today
221 - 240 of 310 photos
Item 1 of 3
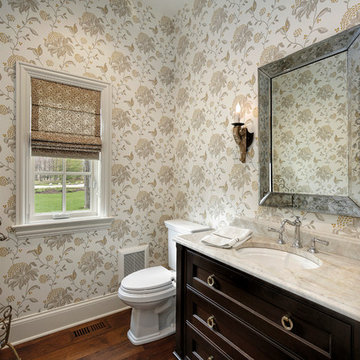
Powder room furniture-like 3 drawer cabinetry piece. Cabinetry design also incorporates posts & decorative ends. Cabinetry in cherry wood with dark stain.
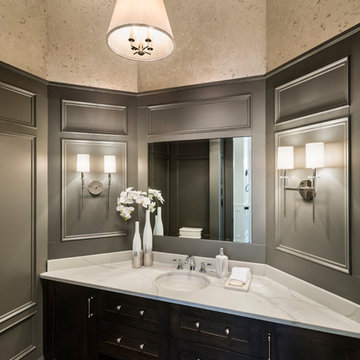
Spectacularly designed home in Langley, BC is customized in every way. Considerations were taken to personalization of every space to the owners' aesthetic taste and their lifestyle. The home features beautiful barrel vault ceilings and a vast open concept floor plan for entertaining. Oversized applications of scale throughout ensure that the special features get the presence they deserve without overpowering the spaces.
Photos: Paul Grdina Photography
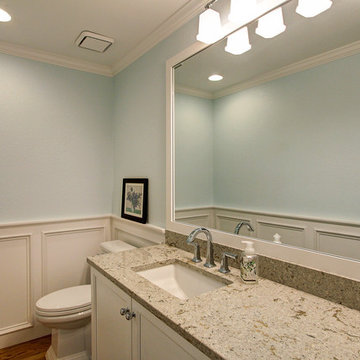
Jenn Cohen
Photo of a large transitional powder room in Denver with recessed-panel cabinets, white cabinets, a one-piece toilet, blue walls, medium hardwood floors, an undermount sink, granite benchtops, brown floor and beige benchtops.
Photo of a large transitional powder room in Denver with recessed-panel cabinets, white cabinets, a one-piece toilet, blue walls, medium hardwood floors, an undermount sink, granite benchtops, brown floor and beige benchtops.
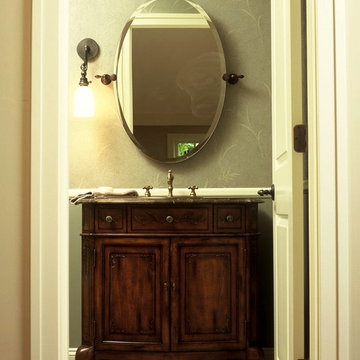
Designed by Gallery Interiors/Rockford Kitchen Design, Rockford, MI
Photo of a mid-sized traditional powder room in Grand Rapids with recessed-panel cabinets, dark wood cabinets, medium hardwood floors and soapstone benchtops.
Photo of a mid-sized traditional powder room in Grand Rapids with recessed-panel cabinets, dark wood cabinets, medium hardwood floors and soapstone benchtops.
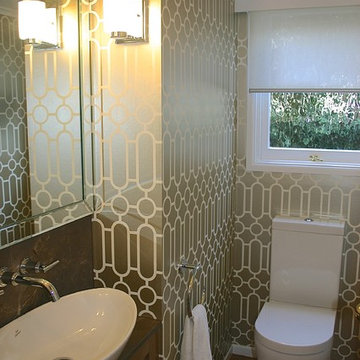
This is an example of a small contemporary powder room in Auckland with a vessel sink, recessed-panel cabinets, medium wood cabinets, marble benchtops, a two-piece toilet and medium hardwood floors.
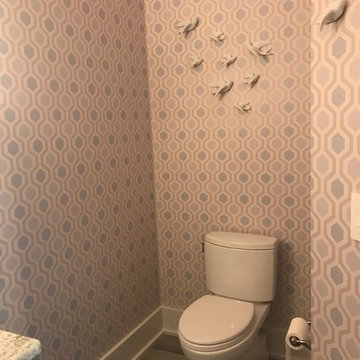
Inspiration for a mid-sized transitional powder room in Other with recessed-panel cabinets, grey cabinets, a one-piece toilet, multi-coloured walls, medium hardwood floors, an undermount sink, granite benchtops and brown floor.
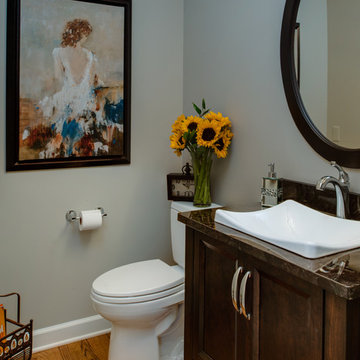
Phoenix Photographic
Design ideas for a mid-sized transitional powder room in Detroit with a vessel sink, recessed-panel cabinets, dark wood cabinets, granite benchtops, a two-piece toilet, grey walls and medium hardwood floors.
Design ideas for a mid-sized transitional powder room in Detroit with a vessel sink, recessed-panel cabinets, dark wood cabinets, granite benchtops, a two-piece toilet, grey walls and medium hardwood floors.
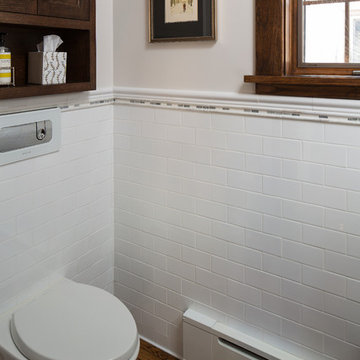
Photo by Troy Thies
Inspiration for a small traditional powder room in Minneapolis with recessed-panel cabinets, dark wood cabinets, a wall-mount toilet, white tile, subway tile, white walls, medium hardwood floors, an undermount sink and marble benchtops.
Inspiration for a small traditional powder room in Minneapolis with recessed-panel cabinets, dark wood cabinets, a wall-mount toilet, white tile, subway tile, white walls, medium hardwood floors, an undermount sink and marble benchtops.
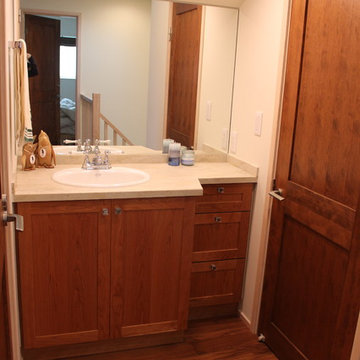
M's Factory
Design ideas for a small arts and crafts powder room in Nagoya with recessed-panel cabinets, dark wood cabinets, white walls, medium hardwood floors and an integrated sink.
Design ideas for a small arts and crafts powder room in Nagoya with recessed-panel cabinets, dark wood cabinets, white walls, medium hardwood floors and an integrated sink.
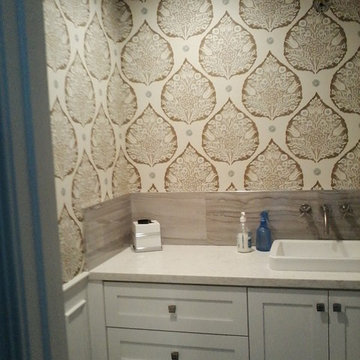
Kathy Walters
Photo of a mid-sized eclectic powder room in Los Angeles with recessed-panel cabinets, white cabinets, a two-piece toilet, beige tile, white walls, medium hardwood floors, a trough sink, quartzite benchtops and brown floor.
Photo of a mid-sized eclectic powder room in Los Angeles with recessed-panel cabinets, white cabinets, a two-piece toilet, beige tile, white walls, medium hardwood floors, a trough sink, quartzite benchtops and brown floor.
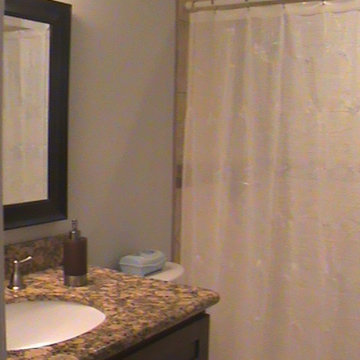
This is the guest bath, we added the granite coutertops and updated the flooring using ceramic tile for the flooring, and shower
Small traditional powder room in Raleigh with an integrated sink, medium wood cabinets, granite benchtops, a two-piece toilet, multi-coloured tile, ceramic tile, beige walls, medium hardwood floors and recessed-panel cabinets.
Small traditional powder room in Raleigh with an integrated sink, medium wood cabinets, granite benchtops, a two-piece toilet, multi-coloured tile, ceramic tile, beige walls, medium hardwood floors and recessed-panel cabinets.
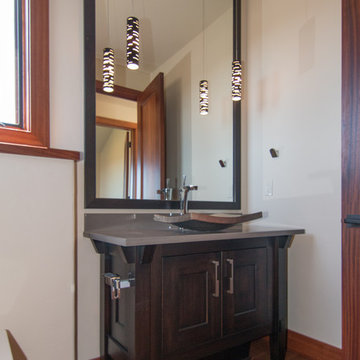
Powder room vanity and sink were Asian inspired and used the same sapele wood species but stained with an ebony wash.
Design ideas for a mid-sized eclectic powder room in Other with recessed-panel cabinets, dark wood cabinets, beige walls, medium hardwood floors, a vessel sink and quartzite benchtops.
Design ideas for a mid-sized eclectic powder room in Other with recessed-panel cabinets, dark wood cabinets, beige walls, medium hardwood floors, a vessel sink and quartzite benchtops.
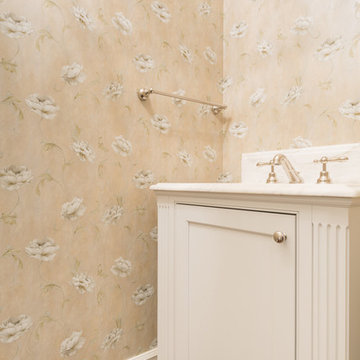
Design ideas for a small traditional powder room in Seattle with recessed-panel cabinets, white cabinets, a two-piece toilet, white tile, multi-coloured walls, medium hardwood floors, an undermount sink and marble benchtops.
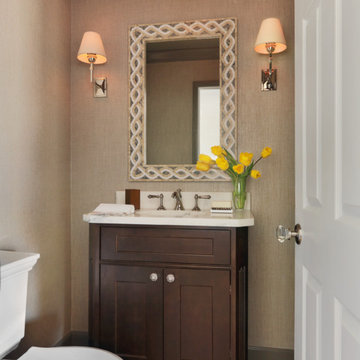
Alise O'Brien
Inspiration for a traditional powder room in St Louis with recessed-panel cabinets, dark wood cabinets, beige walls, medium hardwood floors and marble benchtops.
Inspiration for a traditional powder room in St Louis with recessed-panel cabinets, dark wood cabinets, beige walls, medium hardwood floors and marble benchtops.
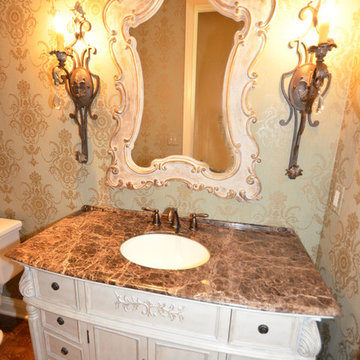
Deborah Stigall
This is an example of a mid-sized traditional powder room in Louisville with an undermount sink, recessed-panel cabinets, white cabinets, granite benchtops, a one-piece toilet, beige tile, beige walls and medium hardwood floors.
This is an example of a mid-sized traditional powder room in Louisville with an undermount sink, recessed-panel cabinets, white cabinets, granite benchtops, a one-piece toilet, beige tile, beige walls and medium hardwood floors.
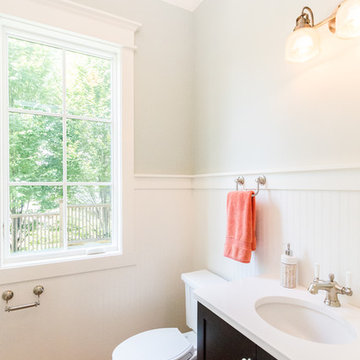
A gorgeous, high quality, custom home with incredible attention to detail. Energy Star rated & Arlington's Green Choice program. Features a gourmet kitchen with top of the line finishes, two mud rooms, screened porch, and MBR balcony. All of the bedrooms have an attached bathroom. This home has four finished levels and a gorgeous, continuous handrail. Opt'l home theater & elevator rough-in. This home is minutes from DC, and mere blocks away from Yorktown High School.
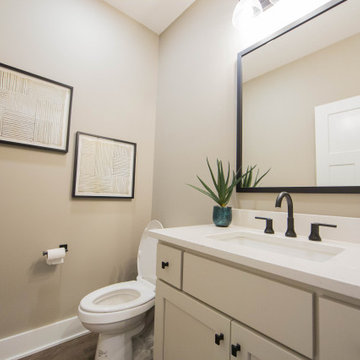
A powder room located on the main floor is perfect for use by guests.
This is an example of a mid-sized powder room in Indianapolis with recessed-panel cabinets, white cabinets, a two-piece toilet, beige walls, medium hardwood floors, an undermount sink, granite benchtops, brown floor, white benchtops and a built-in vanity.
This is an example of a mid-sized powder room in Indianapolis with recessed-panel cabinets, white cabinets, a two-piece toilet, beige walls, medium hardwood floors, an undermount sink, granite benchtops, brown floor, white benchtops and a built-in vanity.
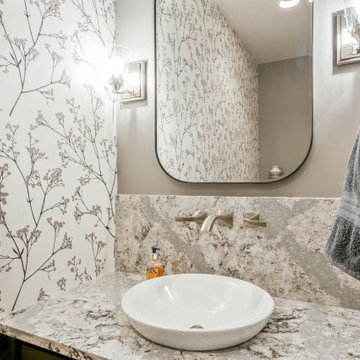
An oversized powder room and pantry were pared down to enlarge the kitchen, but this powder room still packs a stylish punch.
Design ideas for a small traditional powder room in Columbus with recessed-panel cabinets, black cabinets, a two-piece toilet, grey walls, medium hardwood floors, a vessel sink, engineered quartz benchtops, grey benchtops, a built-in vanity and wallpaper.
Design ideas for a small traditional powder room in Columbus with recessed-panel cabinets, black cabinets, a two-piece toilet, grey walls, medium hardwood floors, a vessel sink, engineered quartz benchtops, grey benchtops, a built-in vanity and wallpaper.
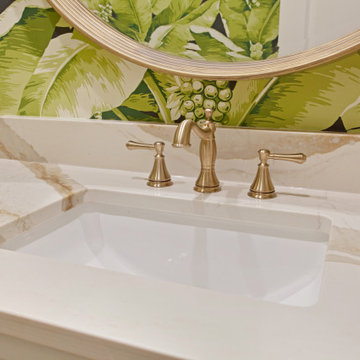
This powder bathroom makes a bold statement with the large green leaf wallpaper. The recessed panel vanity popped with satin bronze hardware coordinates with the large circular mirror and artwork.
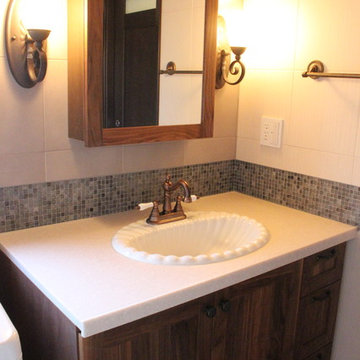
M's Factory
Inspiration for a mid-sized midcentury powder room in Nagoya with recessed-panel cabinets, dark wood cabinets, beige tile, ceramic tile, white walls, medium hardwood floors and a drop-in sink.
Inspiration for a mid-sized midcentury powder room in Nagoya with recessed-panel cabinets, dark wood cabinets, beige tile, ceramic tile, white walls, medium hardwood floors and a drop-in sink.
Powder Room Design Ideas with Recessed-panel Cabinets and Medium Hardwood Floors
12