Powder Room Design Ideas with Shaker Cabinets and Flat-panel Cabinets
Refine by:
Budget
Sort by:Popular Today
61 - 80 of 13,767 photos
Item 1 of 3
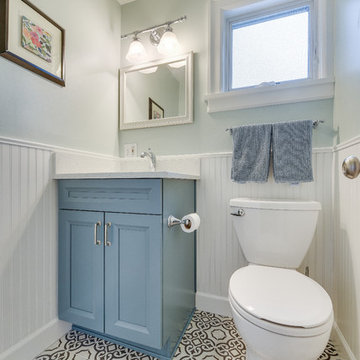
This bathroom had lacked storage with a pedestal sink. The yellow walls and dark tiled floors made the space feel dated and old. We updated the bathroom with light bright light blue paint, rich blue vanity cabinet, and black and white Design Evo flooring. With a smaller mirror, we are able to add in a light above the vanity. This helped the space feel bigger and updated with the fixtures and cabinet.
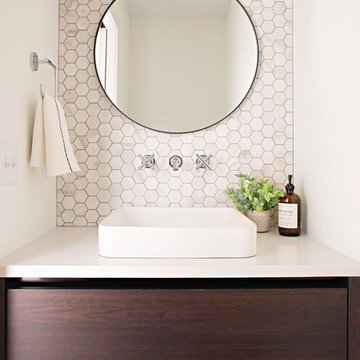
This gem of a house was built in the 1950s, when its neighborhood undoubtedly felt remote. The university footprint has expanded in the 70 years since, however, and today this home sits on prime real estate—easy biking and reasonable walking distance to campus.
When it went up for sale in 2017, it was largely unaltered. Our clients purchased it to renovate and resell, and while we all knew we'd need to add square footage to make it profitable, we also wanted to respect the neighborhood and the house’s own history. Swedes have a word that means “just the right amount”: lagom. It is a guiding philosophy for us at SYH, and especially applied in this renovation. Part of the soul of this house was about living in just the right amount of space. Super sizing wasn’t a thing in 1950s America. So, the solution emerged: keep the original rectangle, but add an L off the back.
With no owner to design with and for, SYH created a layout to appeal to the masses. All public spaces are the back of the home--the new addition that extends into the property’s expansive backyard. A den and four smallish bedrooms are atypically located in the front of the house, in the original 1500 square feet. Lagom is behind that choice: conserve space in the rooms where you spend most of your time with your eyes shut. Put money and square footage toward the spaces in which you mostly have your eyes open.
In the studio, we started calling this project the Mullet Ranch—business up front, party in the back. The front has a sleek but quiet effect, mimicking its original low-profile architecture street-side. It’s very Hoosier of us to keep appearances modest, we think. But get around to the back, and surprise! lofted ceilings and walls of windows. Gorgeous.
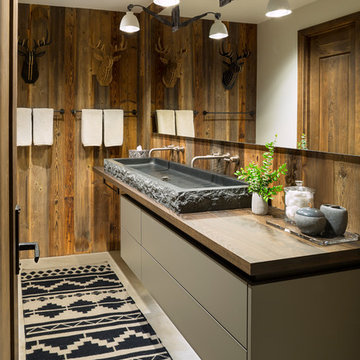
Inspiration for a country powder room in Denver with flat-panel cabinets, grey cabinets, brown walls, concrete floors, a trough sink, wood benchtops and brown benchtops.
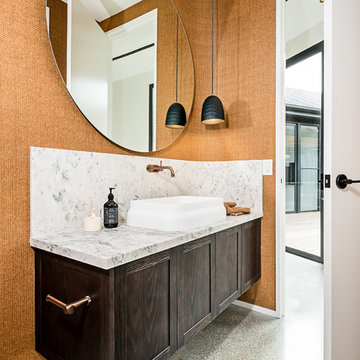
The gorgeous powder room cabinetry from the Love Shack TV project with Deanne & Darren Jolly. Featuring oak shaker doors from Farmers Doors stained in Feast Watson 'Brown Japan' zero gloss. Natural 'Superlative' marble from CDK Stone expertly fabricated around the curved wall by Stonelux.
Designed By: Rex Hirst
Photography By: Tim Turner
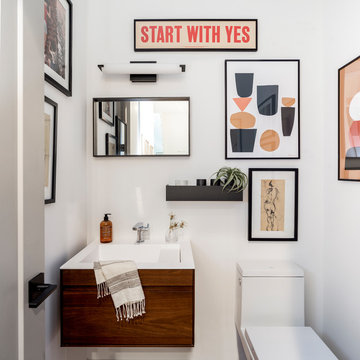
Photo by Jess Blackwell Photography
Design ideas for a transitional powder room in New York with flat-panel cabinets, dark wood cabinets, a one-piece toilet, white walls, an integrated sink and white benchtops.
Design ideas for a transitional powder room in New York with flat-panel cabinets, dark wood cabinets, a one-piece toilet, white walls, an integrated sink and white benchtops.
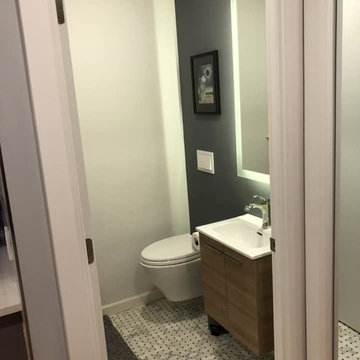
Small modern powder room in New York with flat-panel cabinets, medium wood cabinets, white walls, marble floors, an integrated sink, engineered quartz benchtops, grey floor, white benchtops and a wall-mount toilet.
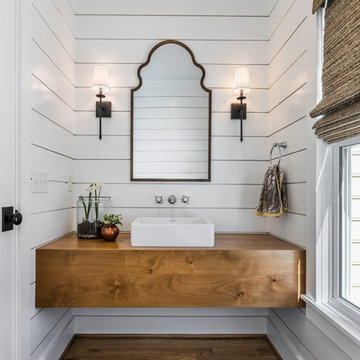
photo: Inspiro8
This is an example of a small country powder room in Other with white walls, medium hardwood floors, a vessel sink, wood benchtops, brown benchtops, brown floor, flat-panel cabinets and medium wood cabinets.
This is an example of a small country powder room in Other with white walls, medium hardwood floors, a vessel sink, wood benchtops, brown benchtops, brown floor, flat-panel cabinets and medium wood cabinets.
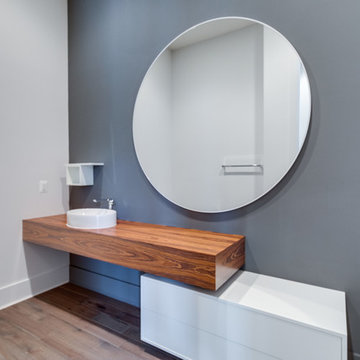
Asta Homes
Great Falls, VA 22066
Transitional powder room in DC Metro with flat-panel cabinets, white cabinets, grey walls, dark hardwood floors, a vessel sink, wood benchtops, grey floor and brown benchtops.
Transitional powder room in DC Metro with flat-panel cabinets, white cabinets, grey walls, dark hardwood floors, a vessel sink, wood benchtops, grey floor and brown benchtops.
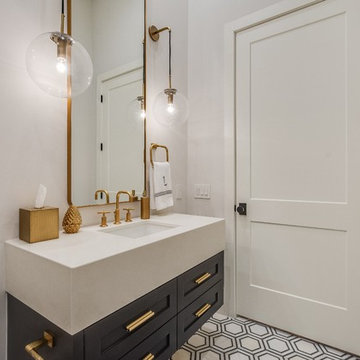
A clean, transitional home design. This home focuses on ample and open living spaces for the family, as well as impressive areas for hosting family and friends. The quality of materials chosen, combined with simple and understated lines throughout, creates a perfect canvas for this family’s life. Contrasting whites, blacks, and greys create a dramatic backdrop for an active and loving lifestyle.
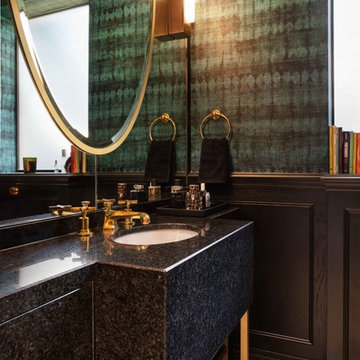
Contemporary washroom.
Photo by Nathalie Priem
Inspiration for a contemporary powder room in London with flat-panel cabinets, black cabinets, terrazzo floors, granite benchtops and black benchtops.
Inspiration for a contemporary powder room in London with flat-panel cabinets, black cabinets, terrazzo floors, granite benchtops and black benchtops.
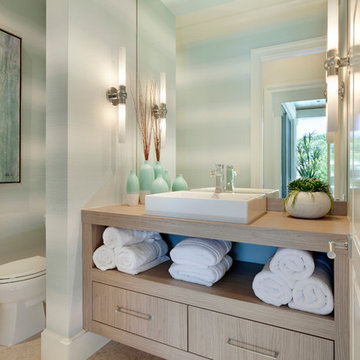
Beach style powder room in Miami with flat-panel cabinets, light wood cabinets, multi-coloured walls, a vessel sink, wood benchtops, beige floor and beige benchtops.
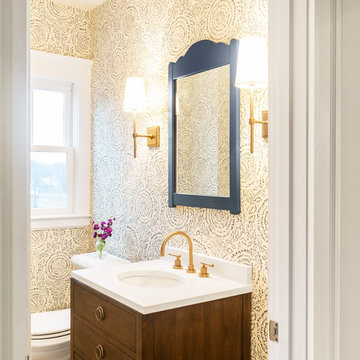
Photo of a traditional powder room in Boston with flat-panel cabinets, medium wood cabinets, beige walls, an undermount sink and white benchtops.
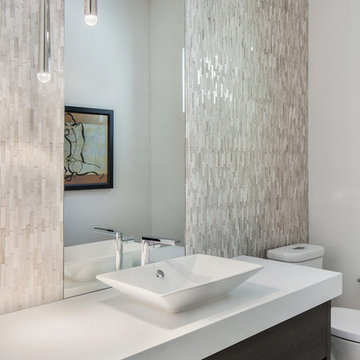
Photographer: Ryan Gamma
This is an example of a mid-sized modern powder room in Tampa with flat-panel cabinets, dark wood cabinets, a two-piece toilet, white tile, mosaic tile, white walls, porcelain floors, a vessel sink, engineered quartz benchtops, white floor and white benchtops.
This is an example of a mid-sized modern powder room in Tampa with flat-panel cabinets, dark wood cabinets, a two-piece toilet, white tile, mosaic tile, white walls, porcelain floors, a vessel sink, engineered quartz benchtops, white floor and white benchtops.
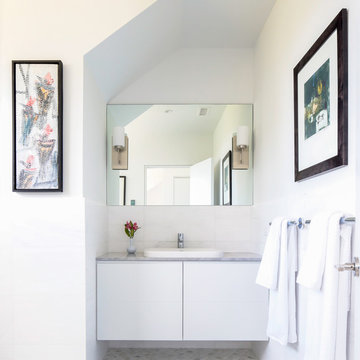
Modern luxury meets warm farmhouse in this Southampton home! Scandinavian inspired furnishings and light fixtures create a clean and tailored look, while the natural materials found in accent walls, casegoods, the staircase, and home decor hone in on a homey feel. An open-concept interior that proves less can be more is how we’d explain this interior. By accentuating the “negative space,” we’ve allowed the carefully chosen furnishings and artwork to steal the show, while the crisp whites and abundance of natural light create a rejuvenated and refreshed interior.
This sprawling 5,000 square foot home includes a salon, ballet room, two media rooms, a conference room, multifunctional study, and, lastly, a guest house (which is a mini version of the main house).
Project Location: Southamptons. Project designed by interior design firm, Betty Wasserman Art & Interiors. From their Chelsea base, they serve clients in Manhattan and throughout New York City, as well as across the tri-state area and in The Hamptons.
For more about Betty Wasserman, click here: https://www.bettywasserman.com/
To learn more about this project, click here: https://www.bettywasserman.com/spaces/southampton-modern-farmhouse/
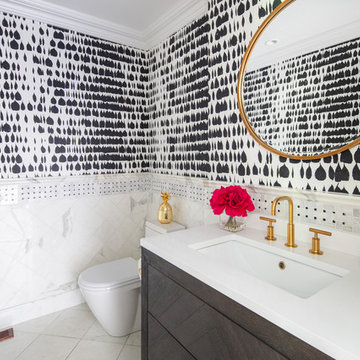
Eclectic powder room in Boston with flat-panel cabinets, dark wood cabinets, an undermount sink and white benchtops.
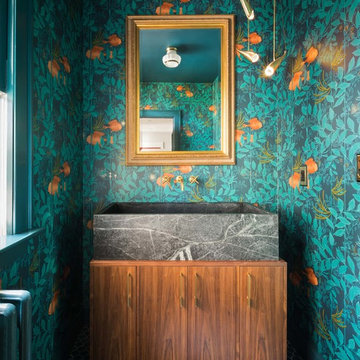
Custom interior design led to the creation of this vivid underwater-themed bathroom
Trent Bell Photography
This is an example of a transitional powder room in Portland Maine with flat-panel cabinets, medium wood cabinets, multi-coloured walls, a vessel sink, blue floor, granite benchtops, grey benchtops and a freestanding vanity.
This is an example of a transitional powder room in Portland Maine with flat-panel cabinets, medium wood cabinets, multi-coloured walls, a vessel sink, blue floor, granite benchtops, grey benchtops and a freestanding vanity.
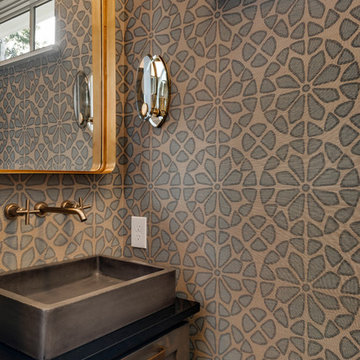
Small transitional powder room in Minneapolis with shaker cabinets, brown walls, a vessel sink, black benchtops, distressed cabinets, slate floors, engineered quartz benchtops and grey floor.
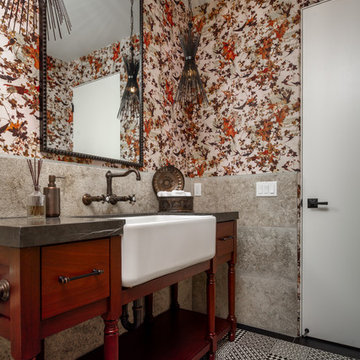
This is an example of an eclectic powder room in Los Angeles with flat-panel cabinets, dark wood cabinets, gray tile, multi-coloured walls, a drop-in sink, black floor and grey benchtops.
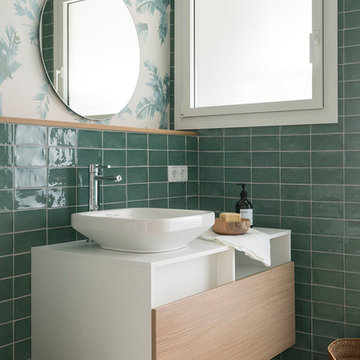
Proyecto realizado por Meritxell Ribé - The Room Studio
Construcción: The Room Work
Fotografías: Mauricio Fuertes
This is an example of a mid-sized beach style powder room in Barcelona with light wood cabinets, green walls, light hardwood floors, a vessel sink, laminate benchtops, brown floor, white benchtops, flat-panel cabinets and green tile.
This is an example of a mid-sized beach style powder room in Barcelona with light wood cabinets, green walls, light hardwood floors, a vessel sink, laminate benchtops, brown floor, white benchtops, flat-panel cabinets and green tile.
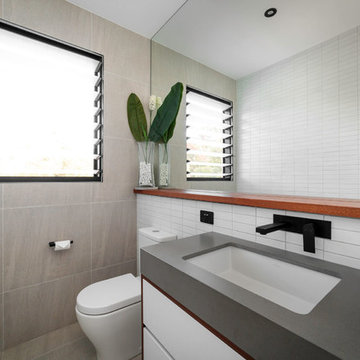
Alex Coppo Photography
Photo of a mid-sized modern powder room in Brisbane with flat-panel cabinets, grey cabinets, a two-piece toilet, ceramic tile, white walls, light hardwood floors, a drop-in sink, concrete benchtops, grey floor and grey benchtops.
Photo of a mid-sized modern powder room in Brisbane with flat-panel cabinets, grey cabinets, a two-piece toilet, ceramic tile, white walls, light hardwood floors, a drop-in sink, concrete benchtops, grey floor and grey benchtops.
Powder Room Design Ideas with Shaker Cabinets and Flat-panel Cabinets
4