Powder Room Design Ideas with Shaker Cabinets and Flat-panel Cabinets
Refine by:
Budget
Sort by:Popular Today
1 - 20 of 13,693 photos
Item 1 of 3

Inspiration for a modern powder room in Melbourne with flat-panel cabinets, medium wood cabinets, white tile, an undermount sink, grey floor, grey benchtops and a floating vanity.

This is an example of a contemporary powder room in Gold Coast - Tweed with flat-panel cabinets, light wood cabinets, blue tile, mosaic tile, white walls, a drop-in sink and grey benchtops.
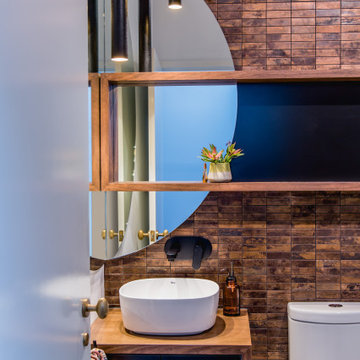
Contemporary powder room in Melbourne with flat-panel cabinets, black cabinets, brown tile, a vessel sink, wood benchtops and brown benchtops.

Powder room - Elitis vinyl wallpaper with red travertine and grey mosaics. Vessel bowl sink with black wall mounted tapware. Custom lighting. Navy painted ceiling and terrazzo floor.

Photo of a small modern powder room in Melbourne with flat-panel cabinets, white cabinets, a one-piece toilet, white walls, a wall-mount sink and a floating vanity.
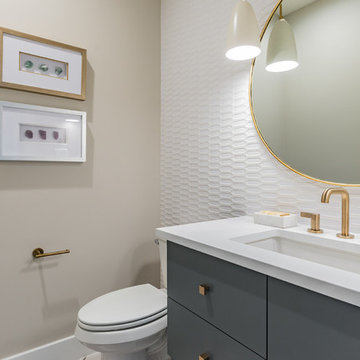
Inspiration for a small modern powder room in Austin with flat-panel cabinets, blue cabinets, a two-piece toilet, white tile, beige walls, an undermount sink, quartzite benchtops and white benchtops.

Transitional moody powder room incorporating classic pieces to achieve an elegant and timeless design.
Design ideas for a small transitional powder room in Detroit with shaker cabinets, white cabinets, a two-piece toilet, grey walls, ceramic floors, an undermount sink, quartzite benchtops, white floor, grey benchtops and a freestanding vanity.
Design ideas for a small transitional powder room in Detroit with shaker cabinets, white cabinets, a two-piece toilet, grey walls, ceramic floors, an undermount sink, quartzite benchtops, white floor, grey benchtops and a freestanding vanity.
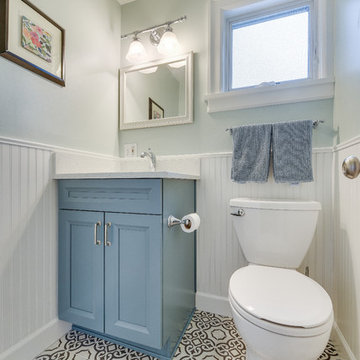
This bathroom had lacked storage with a pedestal sink. The yellow walls and dark tiled floors made the space feel dated and old. We updated the bathroom with light bright light blue paint, rich blue vanity cabinet, and black and white Design Evo flooring. With a smaller mirror, we are able to add in a light above the vanity. This helped the space feel bigger and updated with the fixtures and cabinet.
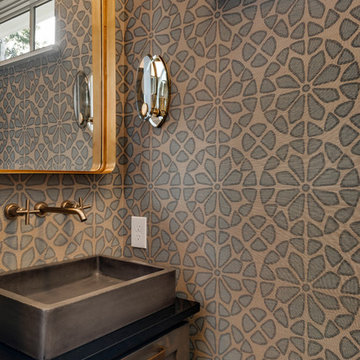
Small transitional powder room in Minneapolis with shaker cabinets, brown walls, a vessel sink, black benchtops, distressed cabinets, slate floors, engineered quartz benchtops and grey floor.

A stylish, mid-century, high gloss cabinet was converted to custom vanity with vessel sink add a much needed refresh to this tiny powder room under the stairs. Dramatic navy against warm gold create mood in this small, restricted space.

Powder Room remodel in Melrose, MA. Navy blue three-drawer vanity accented with a champagne bronze faucet and hardware, oversized mirror and flanking sconces centered on the main wall above the vanity and toilet, marble mosaic floor tile, and fresh & fun medallion wallpaper from Serena & Lily.
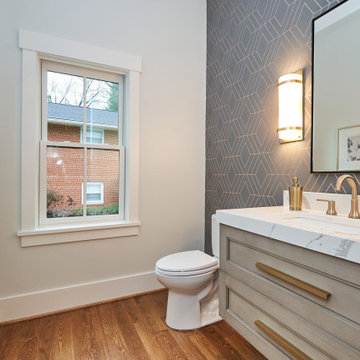
The guest powder room has a floating weathered wood vanity with gold accents and fixtures. A textured gray wallpaper with gold accents ties it all together.
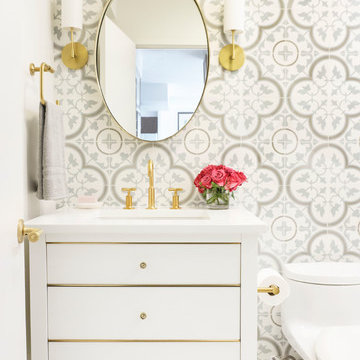
Amazing 37 sq. ft. bathroom transformation. Our client wanted to turn her bathtub into a shower, and bring light colors to make her small bathroom look more spacious. Instead of only tiling the shower, which would have visually shortened the plumbing wall, we created a feature wall made out of cement tiles to create an illusion of an elongated space. We paired these graphic tiles with brass accents and a simple, yet elegant white vanity to contrast this feature wall. The result…is pure magic ✨
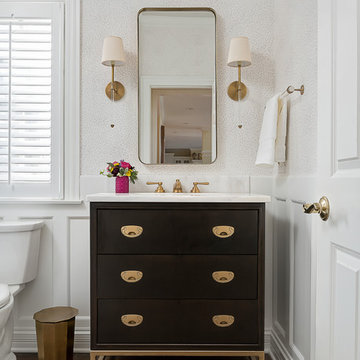
This beautiful transitional powder room with wainscot paneling and wallpaper was transformed from a 1990's raspberry pink and ornate room. The space now breathes and feels so much larger. The vanity was a custom piece using an old chest of drawers. We removed the feet and added the custom metal base. The original hardware was then painted to match the base.
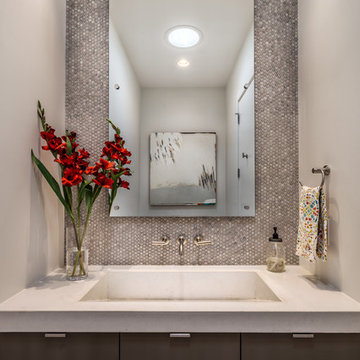
Photography by Rebecca Lehde
Inspiration for a small contemporary powder room in Charleston with flat-panel cabinets, dark wood cabinets, gray tile, mosaic tile, white walls, an integrated sink and concrete benchtops.
Inspiration for a small contemporary powder room in Charleston with flat-panel cabinets, dark wood cabinets, gray tile, mosaic tile, white walls, an integrated sink and concrete benchtops.
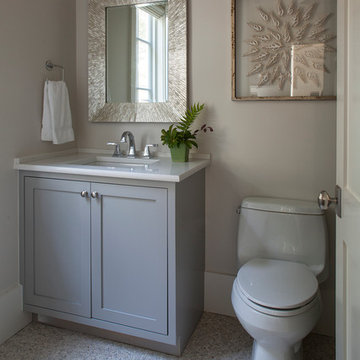
Photo by Jack Gardner
Photo of a small beach style powder room in Jacksonville with shaker cabinets, grey cabinets, a two-piece toilet, beige tile, pebble tile, grey walls, pebble tile floors, an undermount sink and engineered quartz benchtops.
Photo of a small beach style powder room in Jacksonville with shaker cabinets, grey cabinets, a two-piece toilet, beige tile, pebble tile, grey walls, pebble tile floors, an undermount sink and engineered quartz benchtops.

Design ideas for a small contemporary powder room in Seattle with flat-panel cabinets, grey cabinets, a one-piece toilet, grey walls, a pedestal sink, wood benchtops and brown benchtops.
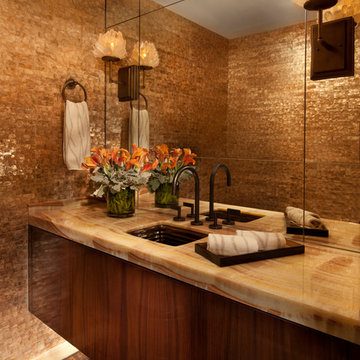
Marshall Morgan Erb Design Inc.
Photo: Nick Johnson
Inspiration for a contemporary powder room in Chicago with an undermount sink, medium wood cabinets, onyx benchtops, beige tile, beige walls and flat-panel cabinets.
Inspiration for a contemporary powder room in Chicago with an undermount sink, medium wood cabinets, onyx benchtops, beige tile, beige walls and flat-panel cabinets.

A country club respite for our busy professional Bostonian clients. Our clients met in college and have been weekending at the Aquidneck Club every summer for the past 20+ years. The condos within the original clubhouse seldom come up for sale and gather a loyalist following. Our clients jumped at the chance to be a part of the club's history for the next generation. Much of the club’s exteriors reflect a quintessential New England shingle style architecture. The internals had succumbed to dated late 90s and early 2000s renovations of inexpensive materials void of craftsmanship. Our client’s aesthetic balances on the scales of hyper minimalism, clean surfaces, and void of visual clutter. Our palette of color, materiality & textures kept to this notion while generating movement through vintage lighting, comfortable upholstery, and Unique Forms of Art.
A Full-Scale Design, Renovation, and furnishings project.

Design ideas for a small contemporary powder room in Other with shaker cabinets, white cabinets, a one-piece toilet, multi-coloured walls, light hardwood floors, a vessel sink, granite benchtops, beige floor, black benchtops, a built-in vanity and wallpaper.
Powder Room Design Ideas with Shaker Cabinets and Flat-panel Cabinets
1