Powder Room Design Ideas with White Cabinets and Marble Floors
Refine by:
Budget
Sort by:Popular Today
41 - 60 of 382 photos
Item 1 of 3
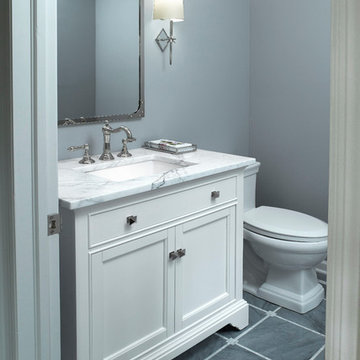
This is an example of a mid-sized transitional powder room in New York with beaded inset cabinets, white cabinets, a two-piece toilet, blue walls, marble floors, an undermount sink, marble benchtops and grey floor.

Small modern powder room in Los Angeles with shaker cabinets, white cabinets, a one-piece toilet, white tile, mosaic tile, white walls, marble floors, an undermount sink, engineered quartz benchtops, white floor, white benchtops, a built-in vanity and wallpaper.
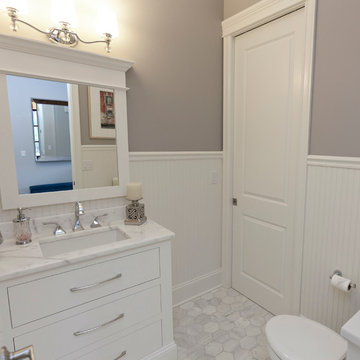
The powder room has access to the main floor and the home office, which allows the office to be easily converted into a guest suite.
Architecture by Meyer Design.
Builder is Lakewest Custom Homes.
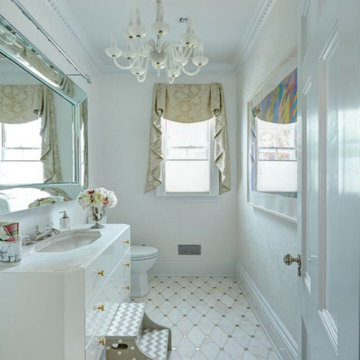
Photography by Michael Biondo
Mid-sized traditional powder room in New York with furniture-like cabinets, white cabinets, a two-piece toilet, white tile, white walls, marble floors, an undermount sink, marble benchtops and white benchtops.
Mid-sized traditional powder room in New York with furniture-like cabinets, white cabinets, a two-piece toilet, white tile, white walls, marble floors, an undermount sink, marble benchtops and white benchtops.

Powder Bathroom with original red and white marble countertop, and white painted cabinets. Updated gold knobs and plumbing fixtures, and modern lighting.
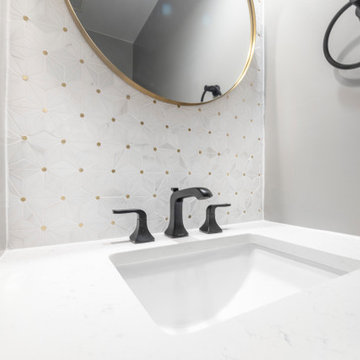
Mid-century modern powder room project with marble mosaic tile behind the mirror with black & gold fixtures, two tone vanity light and white vanity.
Small midcentury powder room in DC Metro with white cabinets, a two-piece toilet, multi-coloured tile, marble, grey walls, marble floors, an undermount sink, engineered quartz benchtops, grey floor, white benchtops and a built-in vanity.
Small midcentury powder room in DC Metro with white cabinets, a two-piece toilet, multi-coloured tile, marble, grey walls, marble floors, an undermount sink, engineered quartz benchtops, grey floor, white benchtops and a built-in vanity.
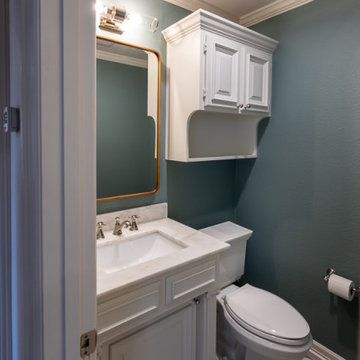
Kept the original cabinetry. Fresh coat of paint and a new cement tile floor. Some new hardware and toilet.
Inspiration for a small traditional powder room in Dallas with raised-panel cabinets, white cabinets, a two-piece toilet, green tile, porcelain tile, white walls, marble floors, an undermount sink, marble benchtops, grey floor, white benchtops and a built-in vanity.
Inspiration for a small traditional powder room in Dallas with raised-panel cabinets, white cabinets, a two-piece toilet, green tile, porcelain tile, white walls, marble floors, an undermount sink, marble benchtops, grey floor, white benchtops and a built-in vanity.
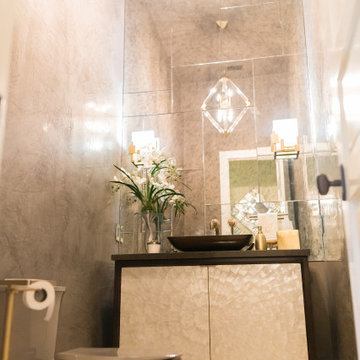
Mid-sized contemporary powder room in New Orleans with flat-panel cabinets, white cabinets, a one-piece toilet, mirror tile, grey walls, marble floors, a vessel sink, engineered quartz benchtops, beige floor and brown benchtops.
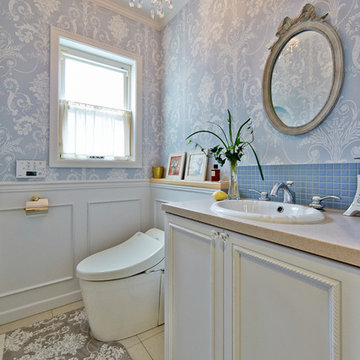
Photo of a traditional powder room in Other with recessed-panel cabinets, white cabinets, blue tile, blue walls, marble floors, a drop-in sink and beige floor.
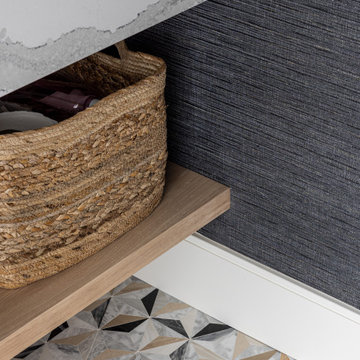
Our clients relocated to Ann Arbor and struggled to find an open layout home that was fully functional for their family. We worked to create a modern inspired home with convenient features and beautiful finishes.
This 4,500 square foot home includes 6 bedrooms, and 5.5 baths. In addition to that, there is a 2,000 square feet beautifully finished basement. It has a semi-open layout with clean lines to adjacent spaces, and provides optimum entertaining for both adults and kids.
The interior and exterior of the home has a combination of modern and transitional styles with contrasting finishes mixed with warm wood tones and geometric patterns.
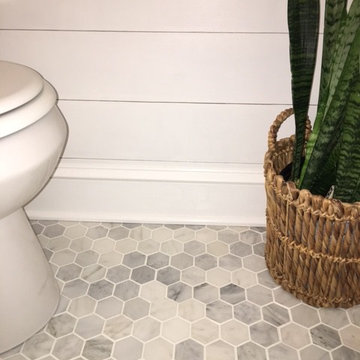
Vintage 1930's colonial gets a new shiplap powder room. After being completely gutted, a new Hampton Carrara tile floor was installed in a 2" hex pattern. Shiplap walls, new chair rail moulding, baseboard mouldings and a special little storage shelf were then installed. Original details were also preserved such as the beveled glass medicine cabinet and the tiny old sink was reglazed and reinstalled with new chrome spigot faucets and drainpipes. Walls are Gray Owl by Benjamin Moore.
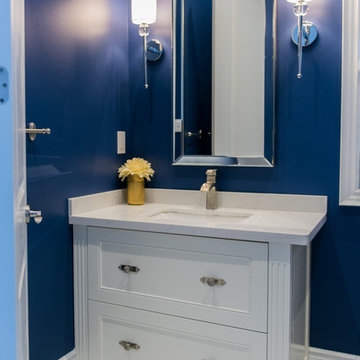
Navy walls create a perfect backdrop to white vanity and marble floors. Custom roman shade add the pattern and texture to balance this small space.
Interior Design by Aman Than Interiors
Photography by Six Studio
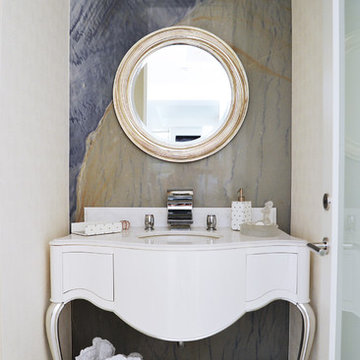
Erika Winters Inc.
Design ideas for a transitional powder room in Los Angeles with an undermount sink, furniture-like cabinets, multi-coloured walls, marble floors and white cabinets.
Design ideas for a transitional powder room in Los Angeles with an undermount sink, furniture-like cabinets, multi-coloured walls, marble floors and white cabinets.
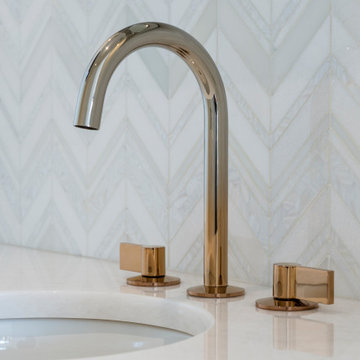
photo: Paul Grdina
This is an example of a small transitional powder room in Vancouver with furniture-like cabinets, white cabinets, gray tile, marble, white walls, marble floors, an undermount sink, quartzite benchtops, grey floor and white benchtops.
This is an example of a small transitional powder room in Vancouver with furniture-like cabinets, white cabinets, gray tile, marble, white walls, marble floors, an undermount sink, quartzite benchtops, grey floor and white benchtops.
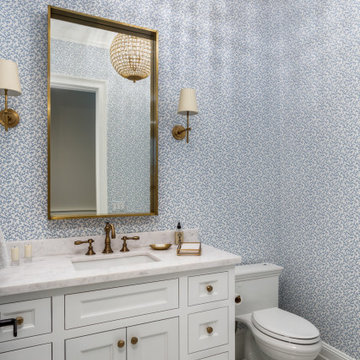
This is an example of a transitional powder room in Los Angeles with shaker cabinets, white cabinets, a one-piece toilet, multi-coloured walls, marble floors, an undermount sink, marble benchtops, white floor, white benchtops, a built-in vanity and wallpaper.

Experience the latest renovation by TK Homes with captivating Mid Century contemporary design by Jessica Koltun Home. Offering a rare opportunity in the Preston Hollow neighborhood, this single story ranch home situated on a prime lot has been superbly rebuilt to new construction specifications for an unparalleled showcase of quality and style. The mid century inspired color palette of textured whites and contrasting blacks flow throughout the wide-open floor plan features a formal dining, dedicated study, and Kitchen Aid Appliance Chef's kitchen with 36in gas range, and double island. Retire to your owner's suite with vaulted ceilings, an oversized shower completely tiled in Carrara marble, and direct access to your private courtyard. Three private outdoor areas offer endless opportunities for entertaining. Designer amenities include white oak millwork, tongue and groove shiplap, marble countertops and tile, and a high end lighting, plumbing, & hardware.
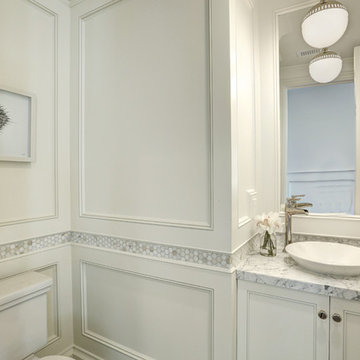
Calacatta marble mosaic tile inset into wood wall panels.
Small beach style powder room in Los Angeles with recessed-panel cabinets, white cabinets, multi-coloured tile, marble, white walls, marble floors, a vessel sink, marble benchtops, white floor, grey benchtops and a two-piece toilet.
Small beach style powder room in Los Angeles with recessed-panel cabinets, white cabinets, multi-coloured tile, marble, white walls, marble floors, a vessel sink, marble benchtops, white floor, grey benchtops and a two-piece toilet.
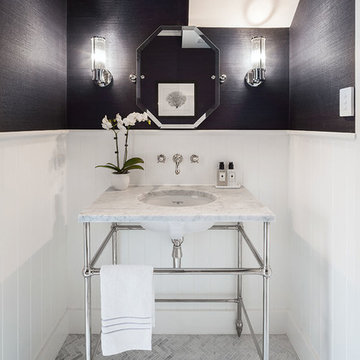
Chevron tiles and marble vanities provide texture in this Sydney home. Tapware by Perrin & Rowe and four-leg basin stand by Hawthorn Hill.
Designer: Marina Wong
Photography: Katherine Lu
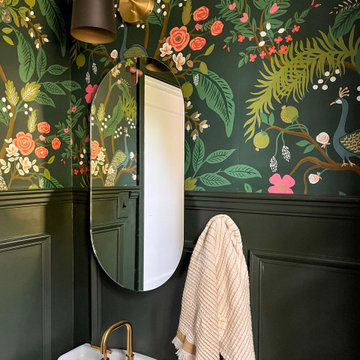
Cool and moody space for a young family to enjoy time together. Industrial and modern all while feeling warm, fresh and welcoming.
Design ideas for a mid-sized transitional powder room in Philadelphia with white cabinets, a two-piece toilet, green walls, marble floors, a pedestal sink, white floor, a freestanding vanity and panelled walls.
Design ideas for a mid-sized transitional powder room in Philadelphia with white cabinets, a two-piece toilet, green walls, marble floors, a pedestal sink, white floor, a freestanding vanity and panelled walls.
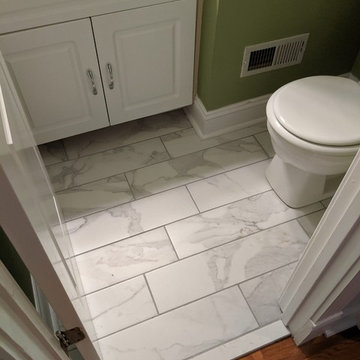
Photo of a small traditional powder room in Atlanta with raised-panel cabinets, white cabinets, green walls, marble floors and grey floor.
Powder Room Design Ideas with White Cabinets and Marble Floors
3