Powder Room Design Ideas with White Cabinets and Marble Floors
Refine by:
Budget
Sort by:Popular Today
1 - 20 of 382 photos
Item 1 of 3

A serene colour palette with shades of Dulux Bruin Spice and Nood Co peach concrete adds warmth to a south-facing bathroom, complemented by dramatic white floor-to-ceiling shower curtains. Finishes of handmade clay herringbone tiles, raw rendered walls and marbled surfaces adds texture to the bathroom renovation.
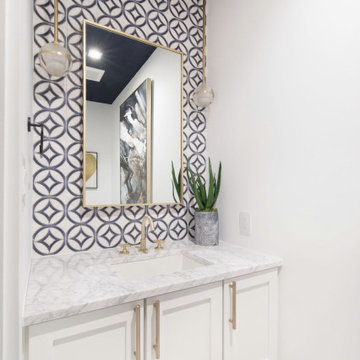
Mid-sized transitional powder room in Austin with shaker cabinets, white cabinets, a two-piece toilet, blue tile, white walls, marble floors, an undermount sink, white floor, white benchtops, a floating vanity and wallpaper.
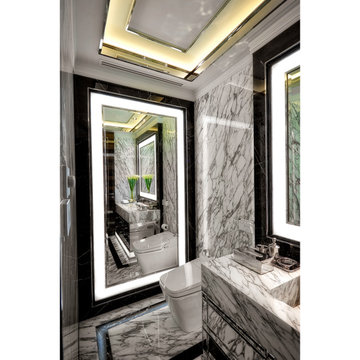
Design ideas for a modern powder room in Other with white cabinets, a one-piece toilet, black and white tile, marble, marble floors, a drop-in sink, marble benchtops and a built-in vanity.
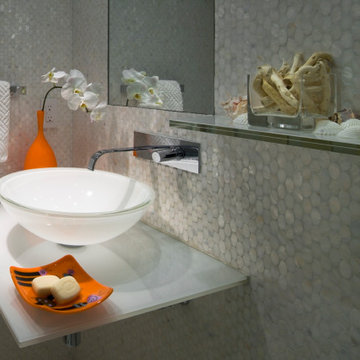
Inspiration for a small modern powder room in Miami with open cabinets, white cabinets, a two-piece toilet, white tile, mosaic tile, white walls, marble floors, a vessel sink, glass benchtops, white floor, white benchtops and a floating vanity.
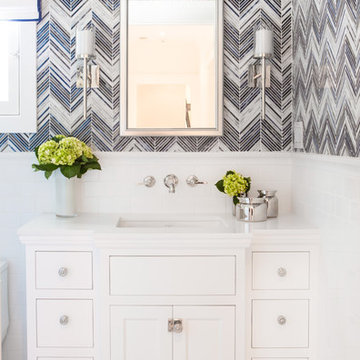
This is an example of a small transitional powder room in Los Angeles with recessed-panel cabinets, white cabinets, a one-piece toilet, blue tile, mosaic tile, marble floors, an undermount sink and engineered quartz benchtops.
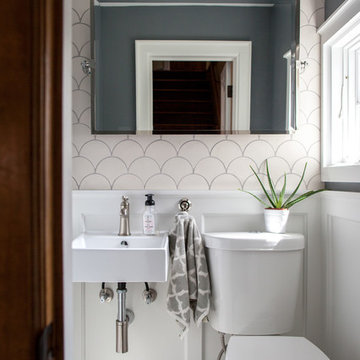
Moroccan Fish Scales in all white were the perfect choice to brighten and liven this small partial bath! Using a unique tile shape while keeping a monochromatic white theme is a great way to add pizazz to a bathroom that you and all your guests will love.
Large Moroccan Fish Scales – 301 Marshmallow
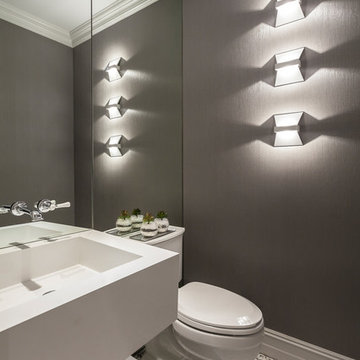
Emilio Collavino
This is an example of a small modern powder room in Miami with open cabinets, white cabinets, a two-piece toilet, white tile, grey walls, marble floors and a wall-mount sink.
This is an example of a small modern powder room in Miami with open cabinets, white cabinets, a two-piece toilet, white tile, grey walls, marble floors and a wall-mount sink.

Inspiration for a small mediterranean powder room in Miami with furniture-like cabinets, white cabinets, grey walls, marble floors, a vessel sink, engineered quartz benchtops, white floor, white benchtops and a freestanding vanity.
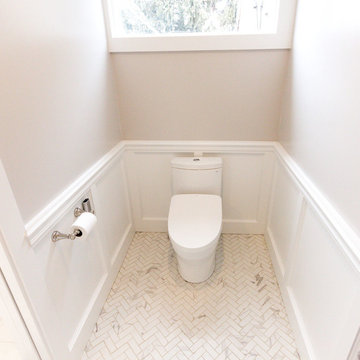
Design ideas for a large contemporary powder room in Omaha with recessed-panel cabinets, white cabinets, a two-piece toilet, white tile, marble, beige walls, marble floors, an undermount sink, quartzite benchtops, white floor and beige benchtops.
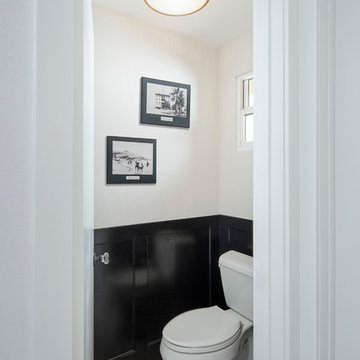
Photo courtesy of Chipper Hatter
Inspiration for a mid-sized modern powder room in San Francisco with recessed-panel cabinets, white cabinets, a two-piece toilet, white tile, subway tile, white walls, marble floors, an undermount sink and marble benchtops.
Inspiration for a mid-sized modern powder room in San Francisco with recessed-panel cabinets, white cabinets, a two-piece toilet, white tile, subway tile, white walls, marble floors, an undermount sink and marble benchtops.
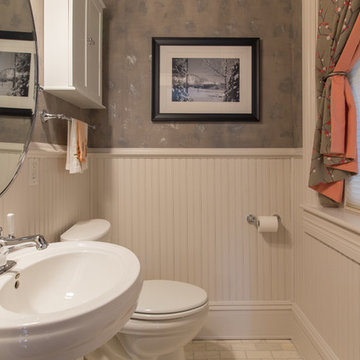
Wainscoting and raw silk textured walls were used to clean up the walls. A new window treatment brings a little color into the space. Additional storage, a pivot mirror and marble subway tiles were installed.
Paint Treatment: Buchanan Artworks
Photographer: TA Wilson
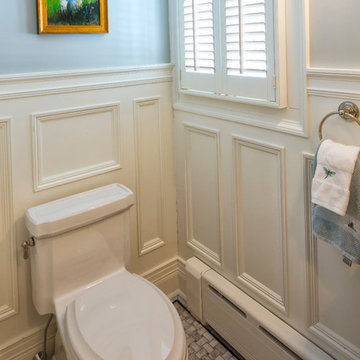
Powder room tucked under stair with wood recessed paneling and honed marble tile floor.
Pete Weigley
Photo of a traditional powder room in New York with white cabinets, a one-piece toilet, blue walls, marble floors and a wall-mount sink.
Photo of a traditional powder room in New York with white cabinets, a one-piece toilet, blue walls, marble floors and a wall-mount sink.

Traditional powder room in New York with furniture-like cabinets, white cabinets, a one-piece toilet, marble floors, an undermount sink, marble benchtops, a built-in vanity and wallpaper.
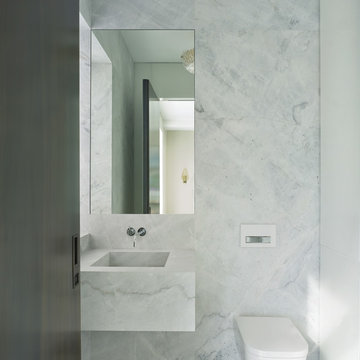
Built in 1925, this 15-story neo-Renaissance cooperative building is located on Fifth Avenue at East 93rd Street in Carnegie Hill. The corner penthouse unit has terraces on four sides, with views directly over Central Park and the city skyline beyond.
The project involved a gut renovation inside and out, down to the building structure, to transform the existing one bedroom/two bathroom layout into a two bedroom/three bathroom configuration which was facilitated by relocating the kitchen into the center of the apartment.
The new floor plan employs layers to organize space from living and lounge areas on the West side, through cooking and dining space in the heart of the layout, to sleeping quarters on the East side. A glazed entry foyer and steel clad “pod”, act as a threshold between the first two layers.
All exterior glazing, windows and doors were replaced with modern units to maximize light and thermal performance. This included erecting three new glass conservatories to create additional conditioned interior space for the Living Room, Dining Room and Master Bedroom respectively.
Materials for the living areas include bronzed steel, dark walnut cabinetry and travertine marble contrasted with whitewashed Oak floor boards, honed concrete tile, white painted walls and floating ceilings. The kitchen and bathrooms are formed from white satin lacquer cabinetry, marble, back-painted glass and Venetian plaster. Exterior terraces are unified with the conservatories by large format concrete paving and a continuous steel handrail at the parapet wall.
Photography by www.petermurdockphoto.com
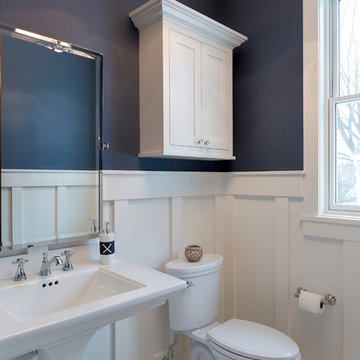
Spacecrafting
Design ideas for a traditional powder room in Minneapolis with white cabinets, blue walls and marble floors.
Design ideas for a traditional powder room in Minneapolis with white cabinets, blue walls and marble floors.

Photo of a mid-sized traditional powder room in Sydney with raised-panel cabinets, white cabinets, a one-piece toilet, beige walls, marble floors, a drop-in sink, engineered quartz benchtops, black floor, white benchtops, a floating vanity and wallpaper.
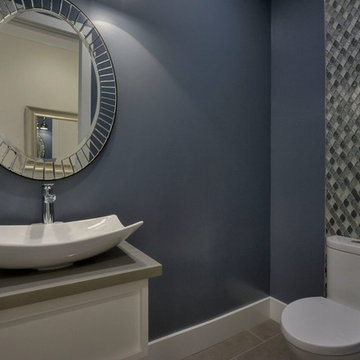
Powder room
Photo credit- Alicia Garcia
Staging- one two six design
Large transitional powder room in San Francisco with shaker cabinets, white cabinets, gray tile, grey walls, marble floors, marble benchtops, a one-piece toilet, mosaic tile, a vessel sink and grey benchtops.
Large transitional powder room in San Francisco with shaker cabinets, white cabinets, gray tile, grey walls, marble floors, marble benchtops, a one-piece toilet, mosaic tile, a vessel sink and grey benchtops.
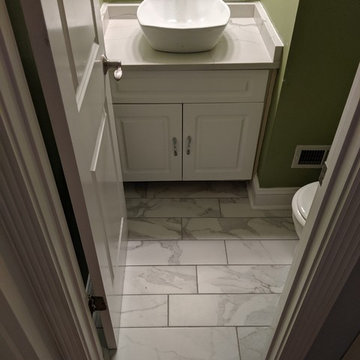
This is an example of a small traditional powder room in Atlanta with raised-panel cabinets, white cabinets, green walls, marble floors, a vessel sink, quartzite benchtops, grey floor and grey benchtops.
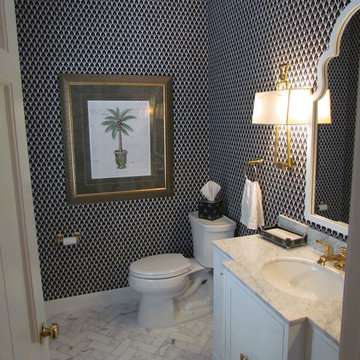
This is an example of a mid-sized transitional powder room in St Louis with beaded inset cabinets, white cabinets, a two-piece toilet, marble floors, an undermount sink, quartzite benchtops, white floor and white benchtops.
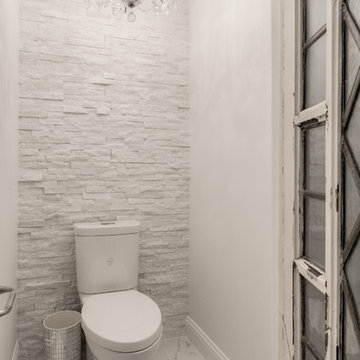
Large contemporary powder room in Dallas with raised-panel cabinets, white cabinets, a two-piece toilet, gray tile, white tile, stone tile, white walls, marble floors, an undermount sink and marble benchtops.
Powder Room Design Ideas with White Cabinets and Marble Floors
1