Purple Bathroom Design Ideas with an Alcove Tub
Refine by:
Budget
Sort by:Popular Today
21 - 40 of 74 photos
Item 1 of 3
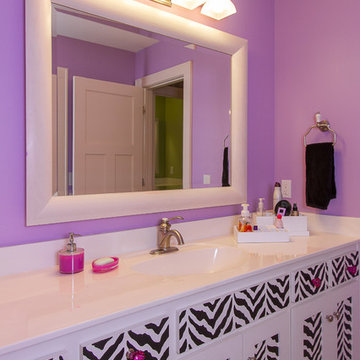
Brynn Burns Photography
Inspiration for a mid-sized transitional kids bathroom in Kansas City with raised-panel cabinets, white cabinets, an alcove tub, a shower/bathtub combo, green walls, ceramic floors, an integrated sink, solid surface benchtops, beige floor and a shower curtain.
Inspiration for a mid-sized transitional kids bathroom in Kansas City with raised-panel cabinets, white cabinets, an alcove tub, a shower/bathtub combo, green walls, ceramic floors, an integrated sink, solid surface benchtops, beige floor and a shower curtain.
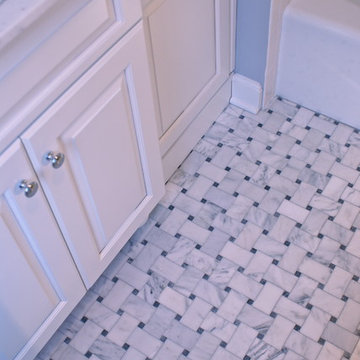
This glamorous marble basketweave floor is to die for!
Inspiration for a large traditional kids bathroom in New York with raised-panel cabinets, white cabinets, marble, marble floors, marble benchtops, an alcove tub, an alcove shower, a one-piece toilet, multi-coloured tile, grey walls, an undermount sink, multi-coloured floor, a shower curtain and multi-coloured benchtops.
Inspiration for a large traditional kids bathroom in New York with raised-panel cabinets, white cabinets, marble, marble floors, marble benchtops, an alcove tub, an alcove shower, a one-piece toilet, multi-coloured tile, grey walls, an undermount sink, multi-coloured floor, a shower curtain and multi-coloured benchtops.
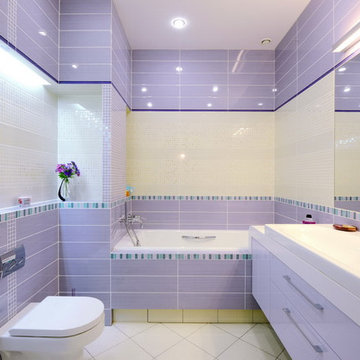
This is an example of a mid-sized contemporary master bathroom in Novosibirsk with flat-panel cabinets, purple cabinets, an alcove tub, a shower/bathtub combo, a wall-mount toilet, multi-coloured tile, ceramic tile, multi-coloured walls, porcelain floors, a drop-in sink, solid surface benchtops, white floor and an open shower.
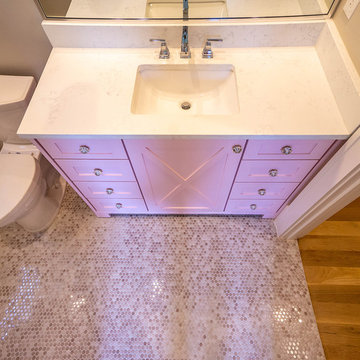
This is an example of a mid-sized country kids bathroom in Atlanta with flat-panel cabinets, an alcove tub, an alcove shower, a one-piece toilet, white tile, ceramic tile, grey walls, mosaic tile floors, an undermount sink, engineered quartz benchtops, grey floor, a shower curtain and white benchtops.
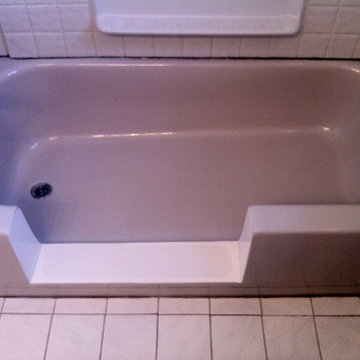
This is an example of a mid-sized transitional 3/4 bathroom in Philadelphia with an alcove tub, a shower/bathtub combo and a shower curtain.
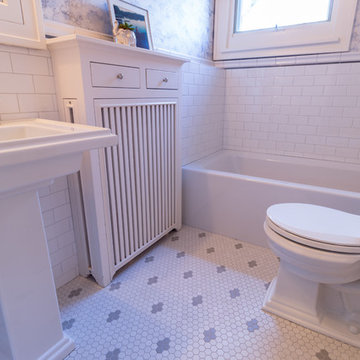
The homeowners of this 1917-built Kenwood area single family home originally came to us to update their outdated, yet spacious, master bathroom. Soon after beginning the process, these Minneapolitans also decided to add a kids’ bathroom and a powder room to the scope of work.
The master bathroom functioned well for them but given its 1980’s aesthetics and a vanity that was falling apart, it was time to update. The original layout was kept, but the new finishes reflected the clean and fresh style of the homeowner. Black finishes on traditional fixtures blend a modern twist on a traditional home. Subway tiles the walls, marble tiles on the floor and quartz countertops round out the bathroom to provide a luxurious transitional space for the homeowners for years to come.
The kids’ bathroom was in disrepair with a floor that had some significant buckles in it. The new design mimics the old floor pattern and all fixtures that were chosen had a nice traditional feel. To add whimsy to the room, wallpaper with maps was added by the homeowner to make it a perfect place for kids to get ready and grow.
The powder room is a place to have fun – and that they did. A new charcoal tile floor in a herringbone pattern and a beautiful floral wallpaper make the small space feel like a little haven for their guests.
Designed by: Natalie Hanson
See full details, including before photos at http://www.castlebri.com/bathrooms/project-3280-1/
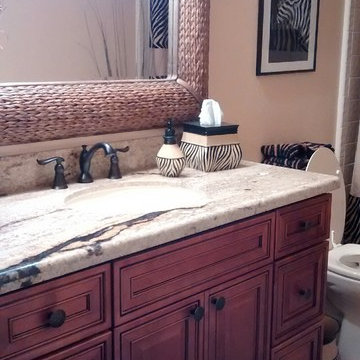
This is an example of a mid-sized transitional kids bathroom in Phoenix with raised-panel cabinets, medium wood cabinets, an alcove tub, a shower/bathtub combo, a two-piece toilet, beige tile, porcelain tile, beige walls, porcelain floors, an undermount sink and granite benchtops.
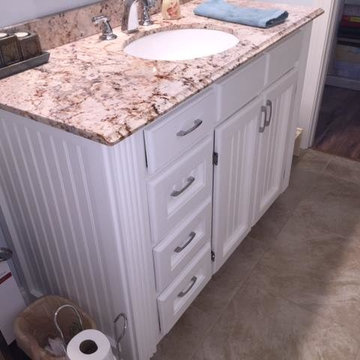
Photo of a mid-sized traditional 3/4 bathroom in New Orleans with recessed-panel cabinets, white cabinets, an alcove tub, a shower/bathtub combo, a two-piece toilet, blue walls, an undermount sink, granite benchtops, beige floor and ceramic floors.
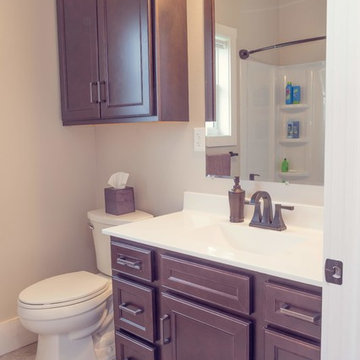
Cultured marble countertops with Java maple cabinets and oil rubbed bronze fixtures.
Arts and crafts kids bathroom in Cedar Rapids with recessed-panel cabinets, dark wood cabinets, an alcove tub, a shower/bathtub combo, a two-piece toilet, beige walls, porcelain floors, an integrated sink, solid surface benchtops, white floor, a shower curtain and white benchtops.
Arts and crafts kids bathroom in Cedar Rapids with recessed-panel cabinets, dark wood cabinets, an alcove tub, a shower/bathtub combo, a two-piece toilet, beige walls, porcelain floors, an integrated sink, solid surface benchtops, white floor, a shower curtain and white benchtops.
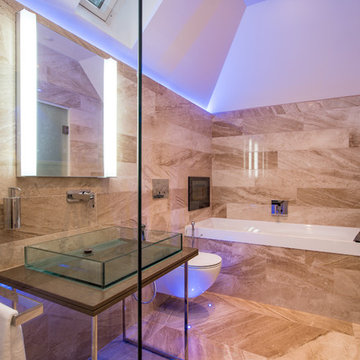
Diana Royal Polished Marble wall and floor tiles from Stone Republic.
Materials supplied by Stone Republic including Marble, Sandstone, Granite, Wood Flooring and Block Paving.
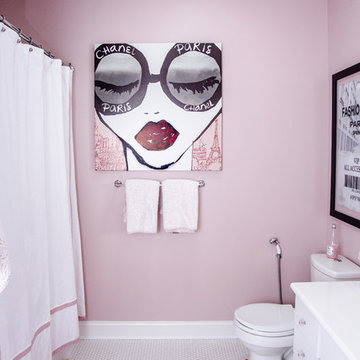
Mid-sized modern bathroom in Other with furniture-like cabinets, white cabinets, a shower/bathtub combo, a one-piece toilet, pink walls, mosaic tile floors, a drop-in sink, multi-coloured floor, a shower curtain and an alcove tub.
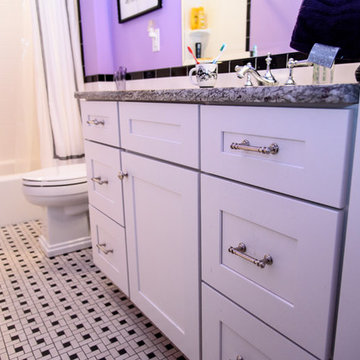
Design ideas for a mid-sized contemporary 3/4 bathroom in Other with shaker cabinets, white cabinets, an alcove tub, a shower/bathtub combo, a two-piece toilet, black and white tile, ceramic tile, purple walls, ceramic floors, an undermount sink and granite benchtops.
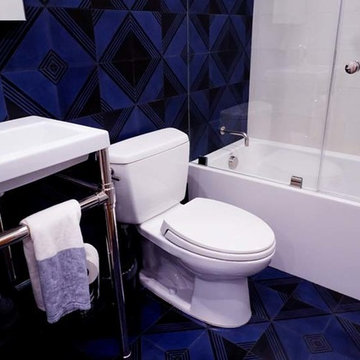
Studio City, CA - Complete Bathroom Remodel
Mid-sized modern 3/4 bathroom in Los Angeles with an alcove tub, a shower/bathtub combo, a two-piece toilet, blue tile, ceramic tile, blue walls, blue floor, a hinged shower door, white benchtops, ceramic floors, a niche, a single vanity, a floating vanity, white cabinets, a vessel sink and engineered quartz benchtops.
Mid-sized modern 3/4 bathroom in Los Angeles with an alcove tub, a shower/bathtub combo, a two-piece toilet, blue tile, ceramic tile, blue walls, blue floor, a hinged shower door, white benchtops, ceramic floors, a niche, a single vanity, a floating vanity, white cabinets, a vessel sink and engineered quartz benchtops.
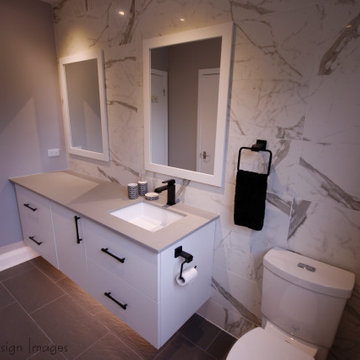
As an original bathroom to the home it was in need of an upgrade. The selection of timeless Statuario Marble look tile and a slate-look porcelain tile floor offer a classic and timeless design. Our client opted to stay with a single sink giving lots of counter space when teenagers need to spread out. Contemporary flat panel doors in matte white boast the bold wrought iron pulls for tidy storage of these deep oversized drawers. Special motion sensor lighting is concealed under the floating vanity for effortless entry at any time of the day!
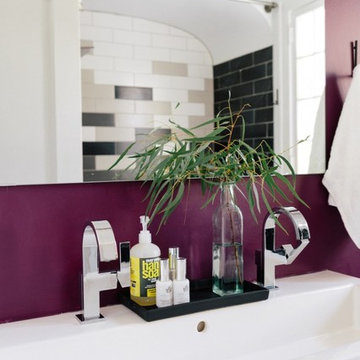
Photo: Aimée Mazzenga
This is an example of a contemporary master bathroom in Chicago with flat-panel cabinets, white cabinets, an alcove tub, multi-coloured tile, ceramic tile, purple walls and a trough sink.
This is an example of a contemporary master bathroom in Chicago with flat-panel cabinets, white cabinets, an alcove tub, multi-coloured tile, ceramic tile, purple walls and a trough sink.
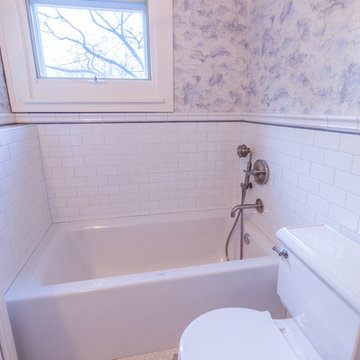
The homeowners of this 1917-built Kenwood area single family home originally came to us to update their outdated, yet spacious, master bathroom. Soon after beginning the process, these Minneapolitans also decided to add a kids’ bathroom and a powder room to the scope of work.
The master bathroom functioned well for them but given its 1980’s aesthetics and a vanity that was falling apart, it was time to update. The original layout was kept, but the new finishes reflected the clean and fresh style of the homeowner. Black finishes on traditional fixtures blend a modern twist on a traditional home. Subway tiles the walls, marble tiles on the floor and quartz countertops round out the bathroom to provide a luxurious transitional space for the homeowners for years to come.
The kids’ bathroom was in disrepair with a floor that had some significant buckles in it. The new design mimics the old floor pattern and all fixtures that were chosen had a nice traditional feel. To add whimsy to the room, wallpaper with maps was added by the homeowner to make it a perfect place for kids to get ready and grow.
The powder room is a place to have fun – and that they did. A new charcoal tile floor in a herringbone pattern and a beautiful floral wallpaper make the small space feel like a little haven for their guests.
Designed by: Natalie Hanson
See full details, including before photos at http://www.castlebri.com/bathrooms/project-3280-1/
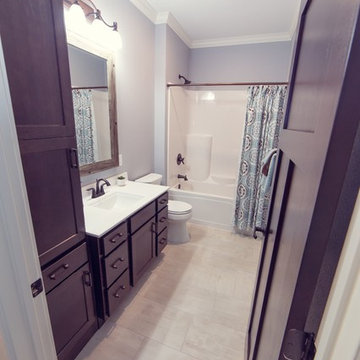
JDCO
Design ideas for a country bathroom in Cedar Rapids with recessed-panel cabinets, dark wood cabinets, an alcove tub, an open shower, a two-piece toilet, blue walls, porcelain floors, an integrated sink, solid surface benchtops, beige floor, a shower curtain and white benchtops.
Design ideas for a country bathroom in Cedar Rapids with recessed-panel cabinets, dark wood cabinets, an alcove tub, an open shower, a two-piece toilet, blue walls, porcelain floors, an integrated sink, solid surface benchtops, beige floor, a shower curtain and white benchtops.
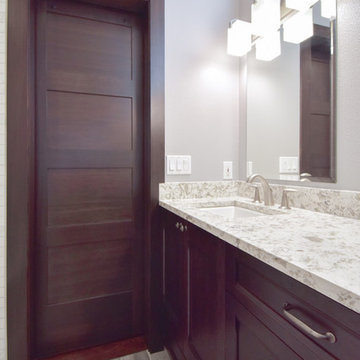
© Devine Bath 2019
This is an example of a small traditional master bathroom in Portland with shaker cabinets, dark wood cabinets, an alcove tub, an alcove shower, ceramic tile, white walls, ceramic floors, an undermount sink, engineered quartz benchtops, grey floor, a hinged shower door and white benchtops.
This is an example of a small traditional master bathroom in Portland with shaker cabinets, dark wood cabinets, an alcove tub, an alcove shower, ceramic tile, white walls, ceramic floors, an undermount sink, engineered quartz benchtops, grey floor, a hinged shower door and white benchtops.
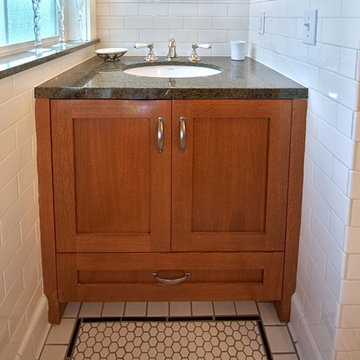
Design ideas for an arts and crafts 3/4 bathroom in Seattle with shaker cabinets, medium wood cabinets, an alcove tub, a shower/bathtub combo, white tile, subway tile, beige walls, ceramic floors, an undermount sink, granite benchtops, white floor, a shower curtain and black benchtops.
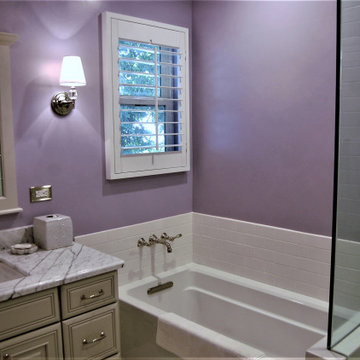
Photo of a small traditional master bathroom in Los Angeles with raised-panel cabinets, beige cabinets, an alcove tub, a corner shower, a two-piece toilet, white tile, subway tile, purple walls, porcelain floors, an undermount sink, marble benchtops, a hinged shower door, multi-coloured benchtops, a single vanity, a built-in vanity and white floor.
Purple Bathroom Design Ideas with an Alcove Tub
2