Purple Bathroom Design Ideas with an Alcove Tub
Refine by:
Budget
Sort by:Popular Today
41 - 60 of 74 photos
Item 1 of 3
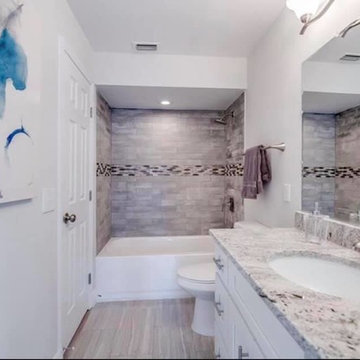
Inspiration for a transitional bathroom in Orlando with shaker cabinets, white cabinets, an alcove tub, white walls, an undermount sink, granite benchtops, multi-coloured floor and multi-coloured benchtops.
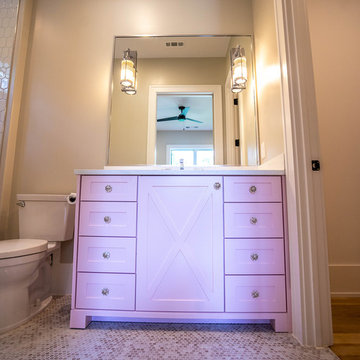
Photo of a mid-sized country kids bathroom in Atlanta with flat-panel cabinets, an alcove tub, an alcove shower, a one-piece toilet, white tile, ceramic tile, grey walls, mosaic tile floors, an undermount sink, engineered quartz benchtops, grey floor, a shower curtain and white benchtops.
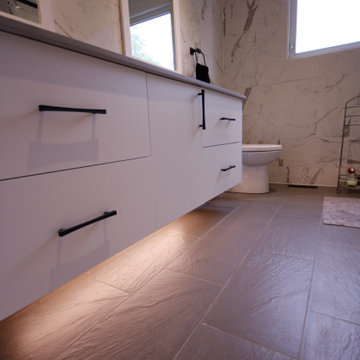
As an original bathroom to the home it was in need of an upgrade. The selection of timeless Statuario Marble look tile and a slate-look porcelain tile floor offer a classic and timeless design. Our client opted to stay with a single sink giving lots of counter space when teenagers need to spread out. Contemporary flat panel doors in matte white boast the bold wrought iron pulls for tidy storage of these deep oversized drawers. Special motion sensor lighting is concealed under the floating vanity for effortless entry at any time of the day!
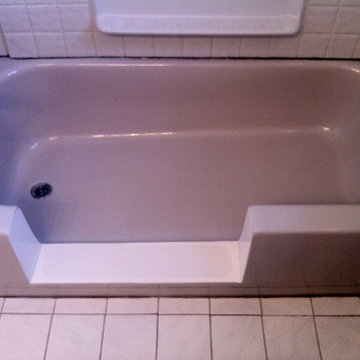
This is an example of a mid-sized transitional 3/4 bathroom in Philadelphia with an alcove tub, a shower/bathtub combo and a shower curtain.
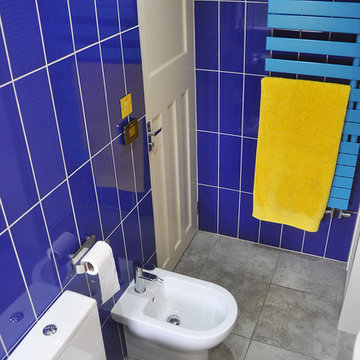
Plenty of storage in the gloss cupboard, and a airing cupborad. Mirror has demister panel activated with the lights. Nuance waterproof board was used on all the wet areas, the bath panel and the ceiling (15 year guarantee), and complimented by tiles on two walls and the floor. The bathroom was waterproofed by tanking all the wet areas, including the floor, and up to ceiling height for the shower area.
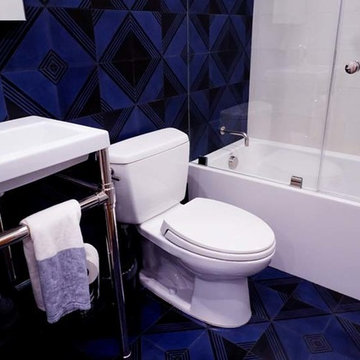
Studio City, CA - Complete Bathroom Remodel
Mid-sized modern 3/4 bathroom in Los Angeles with an alcove tub, a shower/bathtub combo, a two-piece toilet, blue tile, ceramic tile, blue walls, blue floor, a hinged shower door, white benchtops, ceramic floors, a niche, a single vanity, a floating vanity, white cabinets, a vessel sink and engineered quartz benchtops.
Mid-sized modern 3/4 bathroom in Los Angeles with an alcove tub, a shower/bathtub combo, a two-piece toilet, blue tile, ceramic tile, blue walls, blue floor, a hinged shower door, white benchtops, ceramic floors, a niche, a single vanity, a floating vanity, white cabinets, a vessel sink and engineered quartz benchtops.
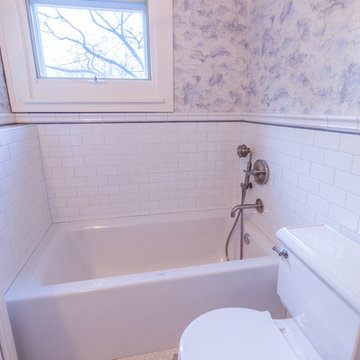
The homeowners of this 1917-built Kenwood area single family home originally came to us to update their outdated, yet spacious, master bathroom. Soon after beginning the process, these Minneapolitans also decided to add a kids’ bathroom and a powder room to the scope of work.
The master bathroom functioned well for them but given its 1980’s aesthetics and a vanity that was falling apart, it was time to update. The original layout was kept, but the new finishes reflected the clean and fresh style of the homeowner. Black finishes on traditional fixtures blend a modern twist on a traditional home. Subway tiles the walls, marble tiles on the floor and quartz countertops round out the bathroom to provide a luxurious transitional space for the homeowners for years to come.
The kids’ bathroom was in disrepair with a floor that had some significant buckles in it. The new design mimics the old floor pattern and all fixtures that were chosen had a nice traditional feel. To add whimsy to the room, wallpaper with maps was added by the homeowner to make it a perfect place for kids to get ready and grow.
The powder room is a place to have fun – and that they did. A new charcoal tile floor in a herringbone pattern and a beautiful floral wallpaper make the small space feel like a little haven for their guests.
Designed by: Natalie Hanson
See full details, including before photos at http://www.castlebri.com/bathrooms/project-3280-1/
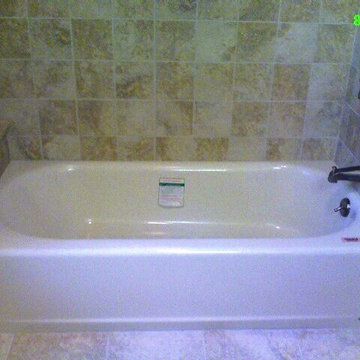
Complete bathroom remodel including replacement of all plumbing fixtures. New American Standard Americast tub in Linen, new ceramic tile including ceiling of shower/tub area, new vanity and mirror and storage cabinet above toilet. New light fixture above vanity, All the outside corners of the tiles were mitered and new stone window sill and tub bench top.
Photo by: Nicastro Contracting Services LLC
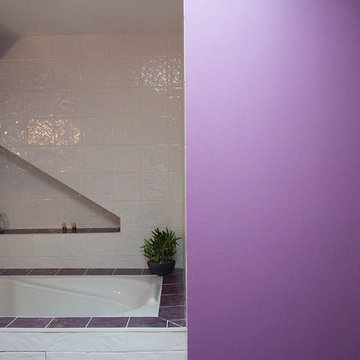
Photo aurélie guibout
Photo of a mid-sized modern master bathroom in Paris with an alcove tub, white tile and purple walls.
Photo of a mid-sized modern master bathroom in Paris with an alcove tub, white tile and purple walls.
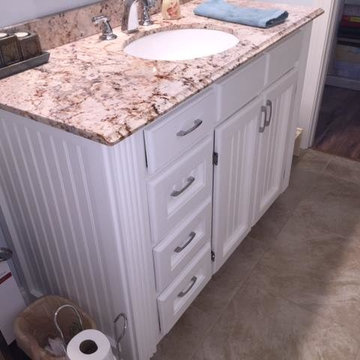
Photo of a mid-sized traditional 3/4 bathroom in New Orleans with recessed-panel cabinets, white cabinets, an alcove tub, a shower/bathtub combo, a two-piece toilet, blue walls, an undermount sink, granite benchtops, beige floor and ceramic floors.
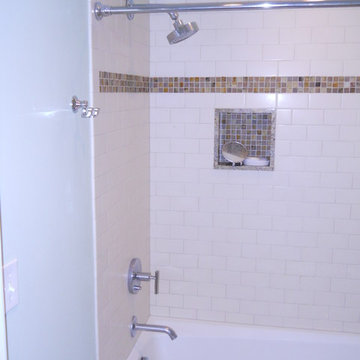
Large transitional master bathroom in New York with an alcove tub, a shower/bathtub combo, white tile, blue walls, shaker cabinets, medium wood cabinets, subway tile, an undermount sink and granite benchtops.
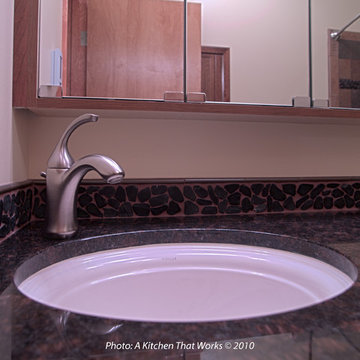
A side mounted faucet allowed for a larger sink while maintaining desired counter space.
Inspiration for a small transitional master bathroom in Seattle with an undermount sink, recessed-panel cabinets, dark wood cabinets, granite benchtops, an alcove tub, a shower/bathtub combo, a two-piece toilet, brown tile, porcelain tile, beige walls, porcelain floors, brown floor, a shower curtain, black benchtops and a single vanity.
Inspiration for a small transitional master bathroom in Seattle with an undermount sink, recessed-panel cabinets, dark wood cabinets, granite benchtops, an alcove tub, a shower/bathtub combo, a two-piece toilet, brown tile, porcelain tile, beige walls, porcelain floors, brown floor, a shower curtain, black benchtops and a single vanity.
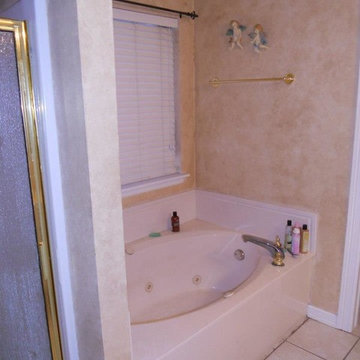
This is the "before" image of the project
Inspiration for a large traditional master bathroom in Other with an alcove tub, a one-piece toilet and beige walls.
Inspiration for a large traditional master bathroom in Other with an alcove tub, a one-piece toilet and beige walls.
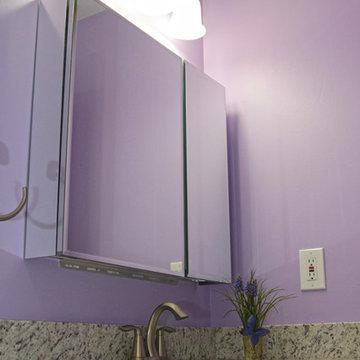
Photo of a mid-sized transitional bathroom in Baltimore with raised-panel cabinets, medium wood cabinets, an alcove tub, a shower/bathtub combo, a two-piece toilet, ceramic tile, purple walls, an undermount sink and granite benchtops.
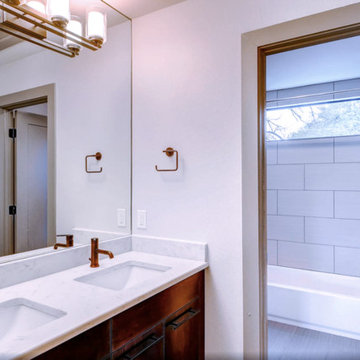
Inspiration for a large contemporary master bathroom in Other with flat-panel cabinets, light wood cabinets, an alcove tub, a shower/bathtub combo, white tile, ceramic tile, grey walls, medium hardwood floors, an integrated sink and quartzite benchtops.
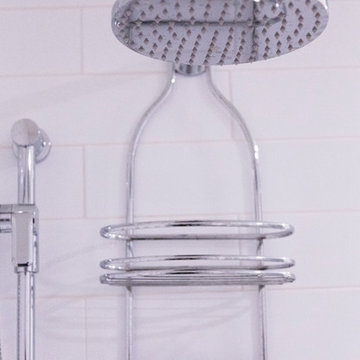
Mid-sized transitional master bathroom in Toronto with an alcove tub, a shower/bathtub combo and white tile.
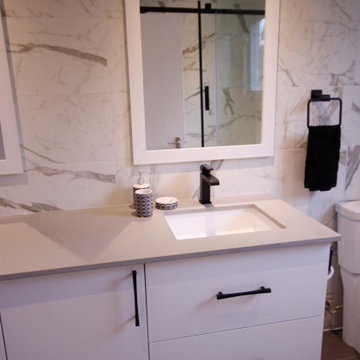
As an original bathroom to the home it was in need of an upgrade. The selection of timeless Statuario Marble look tile and a slate-look porcelain tile floor offer a classic and timeless design. Our client opted to stay with a single sink giving lots of counter space when teenagers need to spread out. Contemporary flat panel doors in matte white boast the bold wrought iron pulls for tidy storage of these deep oversized drawers. Special motion sensor lighting is concealed under the floating vanity for effortless entry at any time of the day!
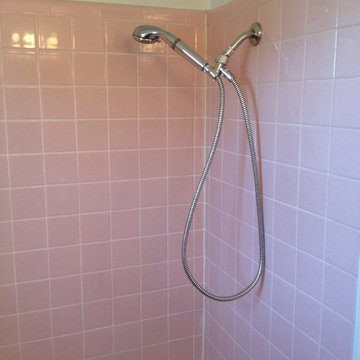
Jason Bilodeau
Mid-sized traditional master bathroom in Raleigh with a pedestal sink, light wood cabinets, solid surface benchtops, an alcove tub, an alcove shower, a two-piece toilet, beige tile, porcelain tile, beige walls and porcelain floors.
Mid-sized traditional master bathroom in Raleigh with a pedestal sink, light wood cabinets, solid surface benchtops, an alcove tub, an alcove shower, a two-piece toilet, beige tile, porcelain tile, beige walls and porcelain floors.
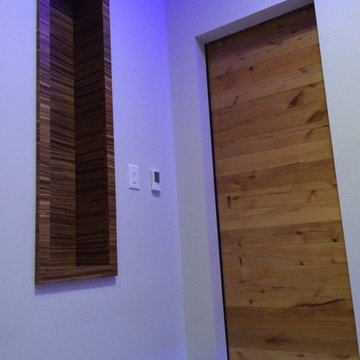
Design ideas for a modern bathroom in Atlanta with flat-panel cabinets, medium wood cabinets, an alcove tub, a shower/bathtub combo, orange tile, porcelain tile, white walls, ceramic floors and a vessel sink.
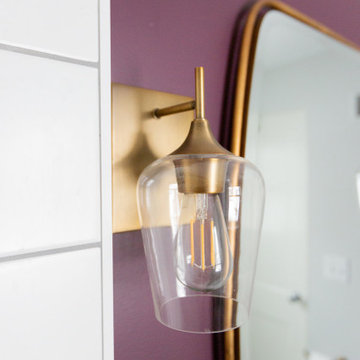
Photography: Marit Williams Photography
Design ideas for a mid-sized transitional bathroom in Other with an alcove tub, white tile, porcelain tile, porcelain floors, a console sink, white floor and a shower curtain.
Design ideas for a mid-sized transitional bathroom in Other with an alcove tub, white tile, porcelain tile, porcelain floors, a console sink, white floor and a shower curtain.
Purple Bathroom Design Ideas with an Alcove Tub
3