Purple Bathroom Design Ideas with an Undermount Sink
Refine by:
Budget
Sort by:Popular Today
161 - 180 of 313 photos
Item 1 of 3
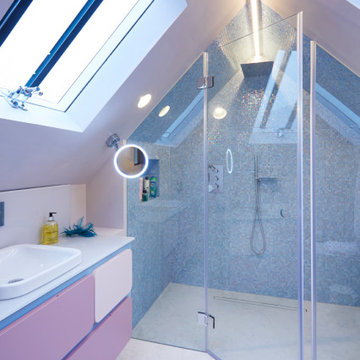
Design ideas for a master bathroom in London with purple cabinets, an open shower, blue tile, mosaic tile, pink walls, porcelain floors, an undermount sink, laminate benchtops, grey floor, a hinged shower door and white benchtops.
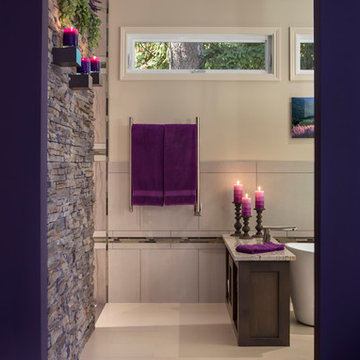
Entering through this arched doorway to get to this master bathroom creates a frame around what you are about to walk into.
Photo of a large master bathroom in Portland with shaker cabinets, dark wood cabinets, a freestanding tub, an open shower, beige tile, an undermount sink, a one-piece toilet, porcelain tile, red walls, porcelain floors, granite benchtops, beige floor, an open shower and beige benchtops.
Photo of a large master bathroom in Portland with shaker cabinets, dark wood cabinets, a freestanding tub, an open shower, beige tile, an undermount sink, a one-piece toilet, porcelain tile, red walls, porcelain floors, granite benchtops, beige floor, an open shower and beige benchtops.
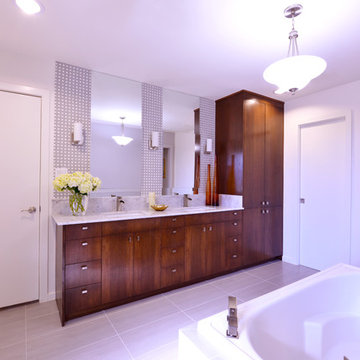
This bathroom renovation was designed for a couple who wanted to use cararra marble which is a classic material usually found in traditional settings. We gutted the bathroom to provide a better layout and significantly more storage. Our vision incorporated the classics with a modern twist. Marble and glass basket weave tile, Large format floor tiles and simple rectangular lines repeated through out. All cabinets were custom designed and built.
Michael Hunter
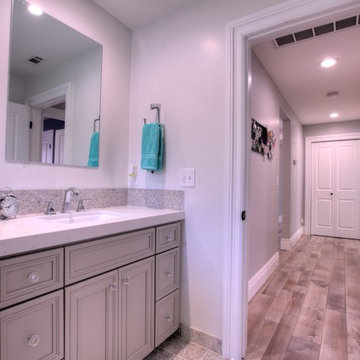
Inspiration for a mid-sized traditional bathroom in Sacramento with flat-panel cabinets, grey cabinets, a two-piece toilet, white tile, ceramic tile, white walls, travertine floors, an undermount sink, engineered quartz benchtops and grey floor.
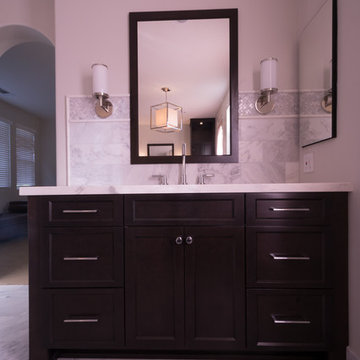
This is an example of a large modern master bathroom in San Diego with shaker cabinets, dark wood cabinets, a one-piece toilet, grey walls, marble floors, an undermount sink and marble benchtops.
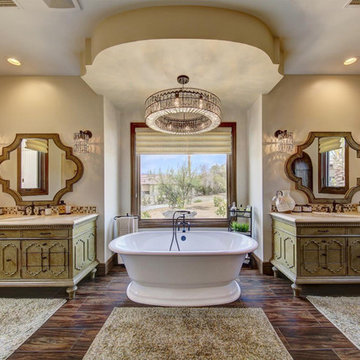
Large custom residence in Bermuda Dunes with an open floor plan and custom finishes throughout.
Large traditional master bathroom in Other with green cabinets, a freestanding tub, beige walls, an undermount sink, brown floor and recessed-panel cabinets.
Large traditional master bathroom in Other with green cabinets, a freestanding tub, beige walls, an undermount sink, brown floor and recessed-panel cabinets.
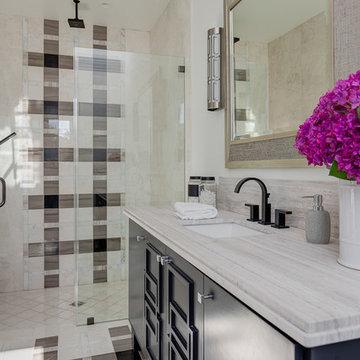
Inspiration for a transitional 3/4 bathroom in Los Angeles with multi-coloured tile, white walls, an undermount sink, an alcove shower, a hinged shower door and flat-panel cabinets.
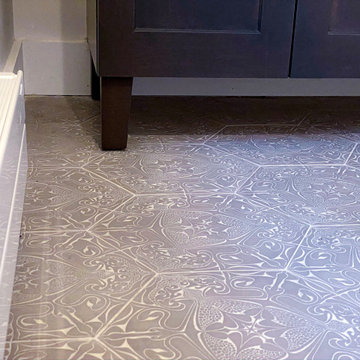
To create the master suite this home owner dreamed of, we moved a few walls, and a lot of doors and windows. Essentially half the house went under construction. Within the same footprint we created a larger master bathroom, walk in closet, and guest room while retaining the same number of bedrooms. The second room became smaller but officially became a bedroom with a closet and more functional layout. What you don’t see in the finished pictures is a new utility room that had to be built downstairs in the garage to service the new plumbing and heating.
All those black bathroom fixtures are Kohler and the tile is from Ann Sacks. The stunning grey tile is Andy Fleishman and the grout not only fills in the separations but defines the white design in the tile. This time-intensive process meant the tiles had to be sealed before install and twice after.
All the black framed windows are by Anderson Woodright series and have a classic 3 light over 0 light sashes.
The doors are true sealer panels with a classic trim, as well as thicker head casings and a top cap.
We moved the master bathroom to the side of the house where it could take advantage of the windows. In the master bathroom in addition to the ann sacks tile on the floor, some of the tile was laid out in a way that made it feel like one sheet with almost no space in between. We found more storage in the master by putting it in the knee wall and bench seat. The master shower also has a rain head as well as a regular shower head that can be used separately or together.
The second bathroom has a unique tub completely encased in grey quartz stone with a clever mitered edge to minimize grout lines. It also has a larger window to brighten up the bathroom and add some drama.
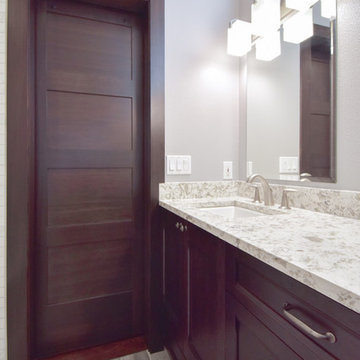
© Devine Bath 2019
This is an example of a small traditional master bathroom in Portland with shaker cabinets, dark wood cabinets, an alcove tub, an alcove shower, ceramic tile, white walls, ceramic floors, an undermount sink, engineered quartz benchtops, grey floor, a hinged shower door and white benchtops.
This is an example of a small traditional master bathroom in Portland with shaker cabinets, dark wood cabinets, an alcove tub, an alcove shower, ceramic tile, white walls, ceramic floors, an undermount sink, engineered quartz benchtops, grey floor, a hinged shower door and white benchtops.
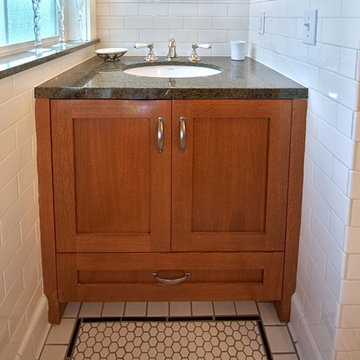
Design ideas for an arts and crafts 3/4 bathroom in Seattle with shaker cabinets, medium wood cabinets, an alcove tub, a shower/bathtub combo, white tile, subway tile, beige walls, ceramic floors, an undermount sink, granite benchtops, white floor, a shower curtain and black benchtops.
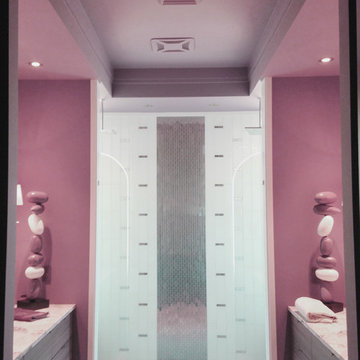
The entrance of the master bathroom shower is free flowing. The metal tile makes a statement down the middle of the shower blending the silver tones of the porcelain floor. The purple accent walls of the vanities provide a little bit of color while the stone sculptures balance out the space.
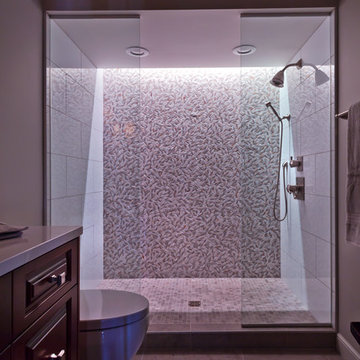
Gilbertson Photography
Design ideas for a large traditional 3/4 bathroom in Minneapolis with raised-panel cabinets, medium wood cabinets, an undermount tub, a shower/bathtub combo, a two-piece toilet, gray tile, ceramic tile, grey walls, marble floors, an undermount sink and marble benchtops.
Design ideas for a large traditional 3/4 bathroom in Minneapolis with raised-panel cabinets, medium wood cabinets, an undermount tub, a shower/bathtub combo, a two-piece toilet, gray tile, ceramic tile, grey walls, marble floors, an undermount sink and marble benchtops.
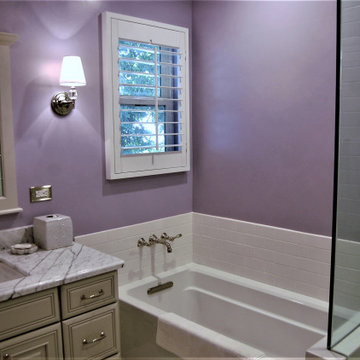
Photo of a small traditional master bathroom in Los Angeles with raised-panel cabinets, beige cabinets, an alcove tub, a corner shower, a two-piece toilet, white tile, subway tile, purple walls, porcelain floors, an undermount sink, marble benchtops, a hinged shower door, multi-coloured benchtops, a single vanity, a built-in vanity and white floor.
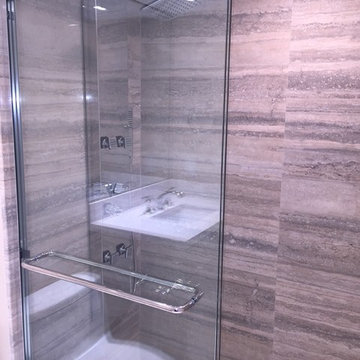
Design Concept & Color Scheme;
Cabinets finish
Wall paper selection
Quartz top
Shower wall stone selection
Fashion plumbing product selection - KOHLER
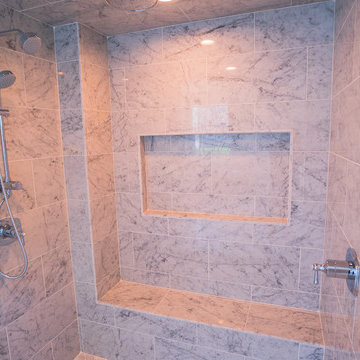
This is an example of a mid-sized master bathroom in Salt Lake City with recessed-panel cabinets, beige cabinets, a freestanding tub, a corner shower, a one-piece toilet, white walls, ceramic floors, an undermount sink, quartzite benchtops, multi-coloured floor, a hinged shower door and white benchtops.
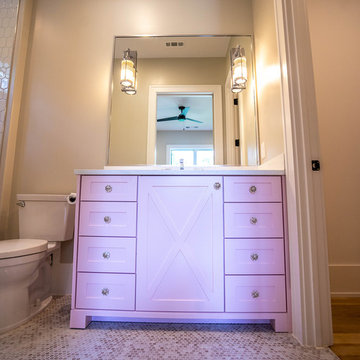
Photo of a mid-sized country kids bathroom in Atlanta with flat-panel cabinets, an alcove tub, an alcove shower, a one-piece toilet, white tile, ceramic tile, grey walls, mosaic tile floors, an undermount sink, engineered quartz benchtops, grey floor, a shower curtain and white benchtops.
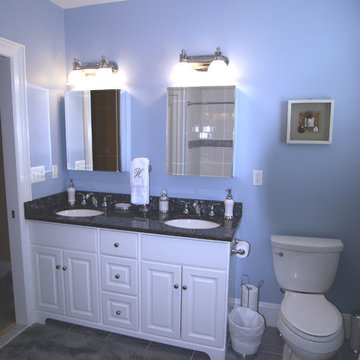
Bathroom Remodel
Inspiration for a mid-sized transitional 3/4 bathroom in New York with raised-panel cabinets, white cabinets, a one-piece toilet, blue walls, ceramic floors, an undermount sink and solid surface benchtops.
Inspiration for a mid-sized transitional 3/4 bathroom in New York with raised-panel cabinets, white cabinets, a one-piece toilet, blue walls, ceramic floors, an undermount sink and solid surface benchtops.
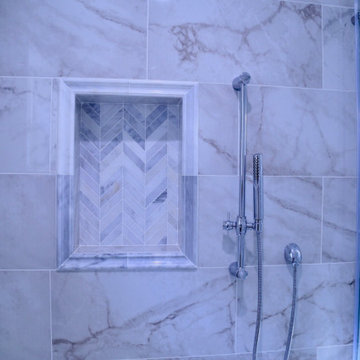
Raised the roof and added dormer addition for the in-laws.
Inspiration for a mid-sized modern master bathroom in Houston with recessed-panel cabinets, white cabinets, an alcove shower, a one-piece toilet, multi-coloured tile, marble, grey walls, marble floors, an undermount sink, marble benchtops, multi-coloured floor, a sliding shower screen and white benchtops.
Inspiration for a mid-sized modern master bathroom in Houston with recessed-panel cabinets, white cabinets, an alcove shower, a one-piece toilet, multi-coloured tile, marble, grey walls, marble floors, an undermount sink, marble benchtops, multi-coloured floor, a sliding shower screen and white benchtops.
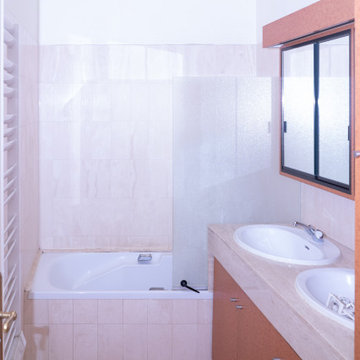
Photo of a mid-sized traditional 3/4 bathroom in Paris with raised-panel cabinets, orange cabinets, an undermount tub, pink tile, ceramic tile, pink walls, ceramic floors, an undermount sink, pink floor, pink benchtops, a double vanity and a freestanding vanity.
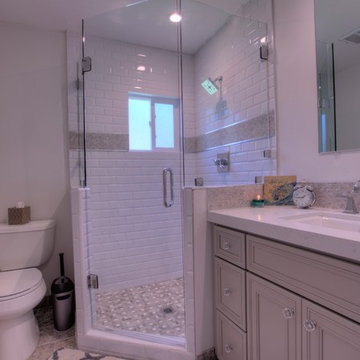
Mid-sized traditional bathroom in Sacramento with flat-panel cabinets, grey cabinets, a corner shower, a two-piece toilet, white tile, ceramic tile, white walls, travertine floors, an undermount sink, engineered quartz benchtops, grey floor and a hinged shower door.
Purple Bathroom Design Ideas with an Undermount Sink
9