Purple Bathroom Design Ideas with an Undermount Sink
Refine by:
Budget
Sort by:Popular Today
81 - 100 of 314 photos
Item 1 of 3
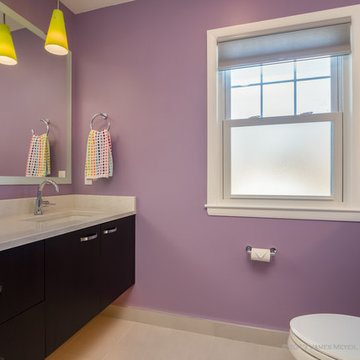
James Meyer Photography
Photo of a large contemporary master bathroom in Milwaukee with flat-panel cabinets, dark wood cabinets, a two-piece toilet, beige tile, porcelain tile, purple walls, porcelain floors, an undermount sink, engineered quartz benchtops, grey floor and white benchtops.
Photo of a large contemporary master bathroom in Milwaukee with flat-panel cabinets, dark wood cabinets, a two-piece toilet, beige tile, porcelain tile, purple walls, porcelain floors, an undermount sink, engineered quartz benchtops, grey floor and white benchtops.
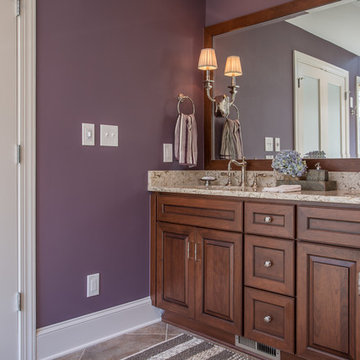
This master bathroom features Cambria Quartz slabs on the walls, polished nickel finishes, and bright skylights that give it a grand effect. The medium stained cherry cabinetry give it a deep, rich look.
Photographer: Bob Fortner
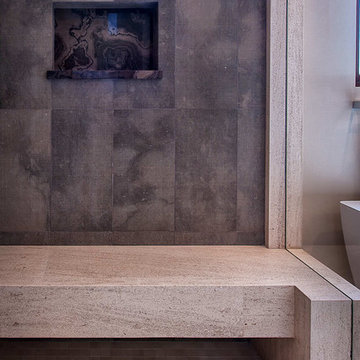
This Master Bathroom was based in a neutral Moca Cream limestone on the floor and is carried through as smaller
2”x 2” tiles in the shower floor. The shower walls of Jacana Crochet limestone contrasts in color while complimenting in texture the mirror wall material of the sink area. The Sheer Blaze high relief limestone embellishes a vanity of African Mahogany and polished Magic Brown marble counters. This provided movement and texture to the space, which is accented with side linear columns of Lycian white limestone tiles.
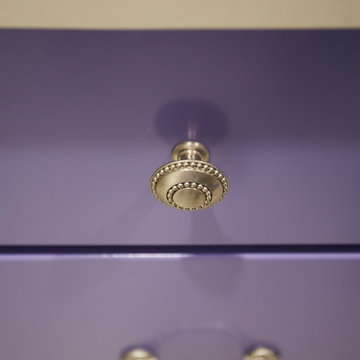
Mike Kaskel
This is an example of a mid-sized tropical kids bathroom in Jacksonville with shaker cabinets, purple cabinets, an alcove tub, a corner shower, a two-piece toilet, beige tile, mosaic tile, multi-coloured walls, porcelain floors, an undermount sink, engineered quartz benchtops, beige floor and a hinged shower door.
This is an example of a mid-sized tropical kids bathroom in Jacksonville with shaker cabinets, purple cabinets, an alcove tub, a corner shower, a two-piece toilet, beige tile, mosaic tile, multi-coloured walls, porcelain floors, an undermount sink, engineered quartz benchtops, beige floor and a hinged shower door.
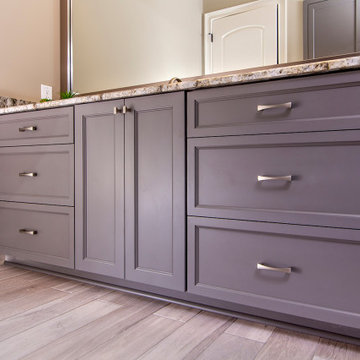
An extra bathroom in a soothing Sherwin Williams color - Gauntlet gray with brushed nickel hardware by Berenson.
Inspiration for a transitional bathroom in Charlotte with recessed-panel cabinets, white cabinets, beige tile, an undermount sink, beige benchtops, a single vanity and a built-in vanity.
Inspiration for a transitional bathroom in Charlotte with recessed-panel cabinets, white cabinets, beige tile, an undermount sink, beige benchtops, a single vanity and a built-in vanity.
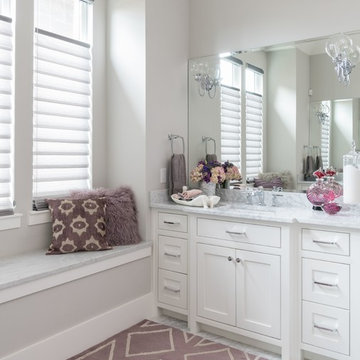
Her vanity dressed with fun and colorful accessories. Sexy fur pillow graces the window seat. Top down bottom up Vignette shades offer privacy and light control.
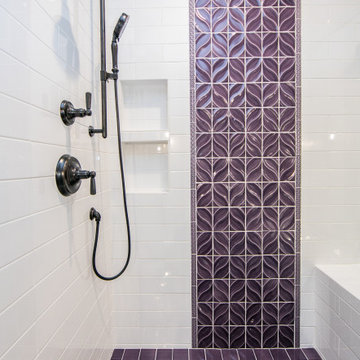
Stunning tile design in masterbath. Large shower space with lovely Kohler Bancroft Oil Rubbed plumbing fixtures. Sconces flank gorgeous mirrors. Incredible Cambria Annica quartz countertops.
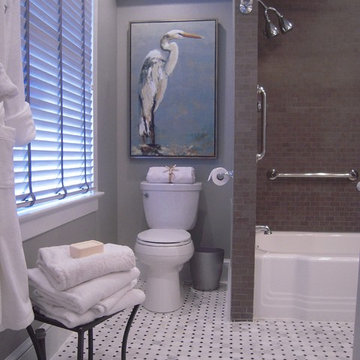
We love the grey walls and beautiful crane painting. Both give the room a peaceful, serene feeling.
Benjamin Moore's Cape May Cobblestone #1474 on the walls and Shoreline #1471 on the ceiling. Smith + Noble vintage finish wood blinds.
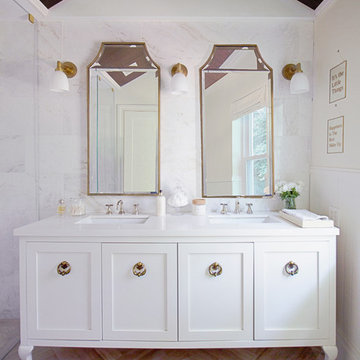
This is an example of a transitional bathroom in Philadelphia with white cabinets, gray tile, white tile, marble, white walls, light hardwood floors, an undermount sink, beige floor, white benchtops and shaker cabinets.
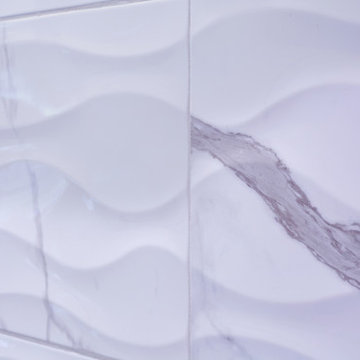
Design ideas for a mid-sized traditional master bathroom in Sacramento with shaker cabinets, beige cabinets, a claw-foot tub, a corner shower, a two-piece toilet, gray tile, white tile, stone tile, beige walls, marble floors, an undermount sink, solid surface benchtops, white floor and an open shower.
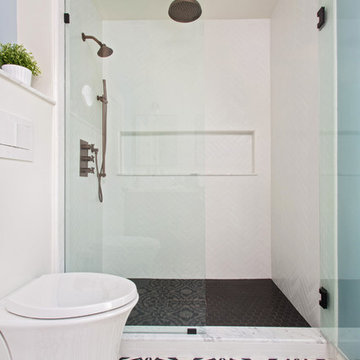
Master suite addition to an existing 20's Spanish home in the heart of Sherman Oaks, approx. 300+ sq. added to this 1300sq. home to provide the needed master bedroom suite. the large 14' by 14' bedroom has a 1 lite French door to the back yard and a large window allowing much needed natural light, the new hardwood floors were matched to the existing wood flooring of the house, a Spanish style arch was done at the entrance to the master bedroom to conform with the rest of the architectural style of the home.
The master bathroom on the other hand was designed with a Scandinavian style mixed with Modern wall mounted toilet to preserve space and to allow a clean look, an amazing gloss finish freestanding vanity unit boasting wall mounted faucets and a whole wall tiled with 2x10 subway tile in a herringbone pattern.
For the floor tile we used 8x8 hand painted cement tile laid in a pattern pre determined prior to installation.
The wall mounted toilet has a huge open niche above it with a marble shelf to be used for decoration.
The huge shower boasts 2x10 herringbone pattern subway tile, a side to side niche with a marble shelf, the same marble material was also used for the shower step to give a clean look and act as a trim between the 8x8 cement tiles and the bark hex tile in the shower pan.
Notice the hidden drain in the center with tile inserts and the great modern plumbing fixtures in an old work antique bronze finish.
A walk-in closet was constructed as well to allow the much needed storage space.
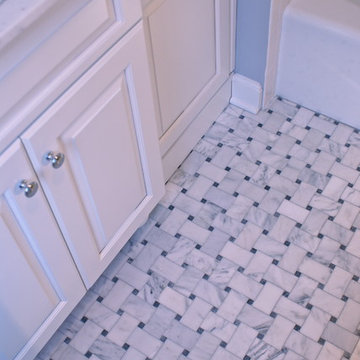
This glamorous marble basketweave floor is to die for!
Inspiration for a large traditional kids bathroom in New York with raised-panel cabinets, white cabinets, marble, marble floors, marble benchtops, an alcove tub, an alcove shower, a one-piece toilet, multi-coloured tile, grey walls, an undermount sink, multi-coloured floor, a shower curtain and multi-coloured benchtops.
Inspiration for a large traditional kids bathroom in New York with raised-panel cabinets, white cabinets, marble, marble floors, marble benchtops, an alcove tub, an alcove shower, a one-piece toilet, multi-coloured tile, grey walls, an undermount sink, multi-coloured floor, a shower curtain and multi-coloured benchtops.
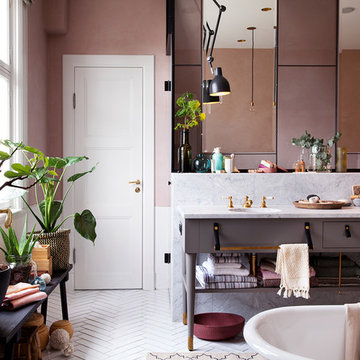
Sanna Lindberg
Design ideas for a large contemporary master bathroom in Stockholm with grey cabinets, white tile, pink walls, ceramic floors, marble benchtops, an undermount sink and flat-panel cabinets.
Design ideas for a large contemporary master bathroom in Stockholm with grey cabinets, white tile, pink walls, ceramic floors, marble benchtops, an undermount sink and flat-panel cabinets.
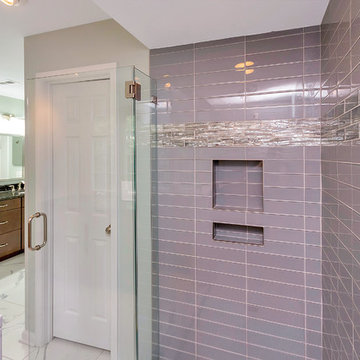
Design ideas for a large transitional master bathroom in DC Metro with raised-panel cabinets, medium wood cabinets, an alcove shower, blue tile, glass tile, grey walls, marble floors, an undermount sink, granite benchtops, white floor and a hinged shower door.
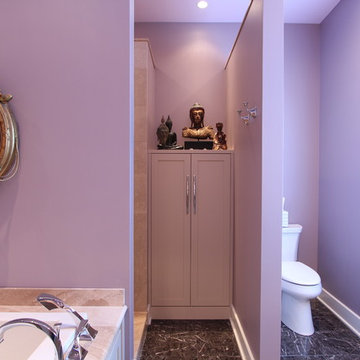
A tall linen cabinet was added near the walk in shower for towel storage, and the homeowner requested it have a matching wood countertop so she could display some of her favorite pieces she's picked up while traveling. The shower is tucked behind the bathtub and a wall separates the entrance from the toilet so privacy is maintained.

Full Remodel of Bathroom to accommodate accessibility for Aging in Place ( Future Proofing ) :
Widened Doorways, Increased Circulation and Clearances for Fixtures, Large Spa-like Curb-less Shower with bench, decorative grab bars and finishes.
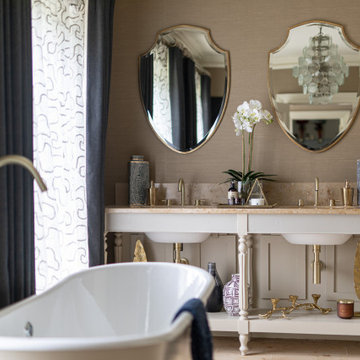
Inspiration for a mid-sized traditional master bathroom in London with white cabinets, a freestanding tub, beige walls, light hardwood floors, an undermount sink, beige floor, beige benchtops and open cabinets.
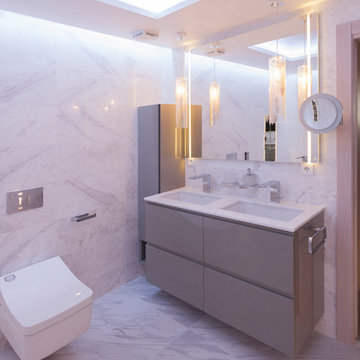
Inspiration for a contemporary bathroom in Alicante-Costa Blanca with grey cabinets, a wall-mount toilet, white tile, beige tile, gray tile, flat-panel cabinets, grey walls, grey floor, white benchtops and an undermount sink.
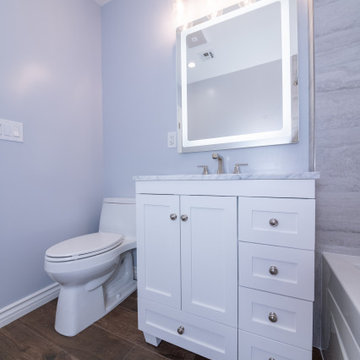
Design ideas for a mid-sized modern 3/4 bathroom in Los Angeles with flat-panel cabinets, white cabinets, a hot tub, a shower/bathtub combo, a one-piece toilet, gray tile, porcelain tile, grey walls, cement tiles, an undermount sink, quartzite benchtops, brown floor, a shower curtain, grey benchtops, a niche, a single vanity, a built-in vanity and recessed.
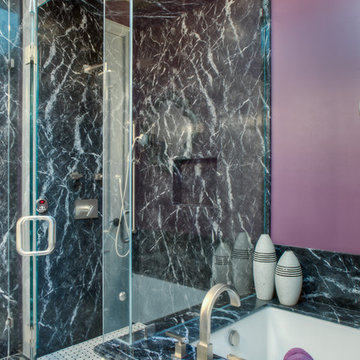
www.photosbycherie.com
Small traditional master bathroom in San Francisco with recessed-panel cabinets, dark wood cabinets, a corner shower, purple walls, marble floors, an undermount sink, white floor and a hinged shower door.
Small traditional master bathroom in San Francisco with recessed-panel cabinets, dark wood cabinets, a corner shower, purple walls, marble floors, an undermount sink, white floor and a hinged shower door.
Purple Bathroom Design Ideas with an Undermount Sink
5