Purple Bathroom Design Ideas with Grey Floor
Refine by:
Budget
Sort by:Popular Today
1 - 20 of 132 photos
Item 1 of 3
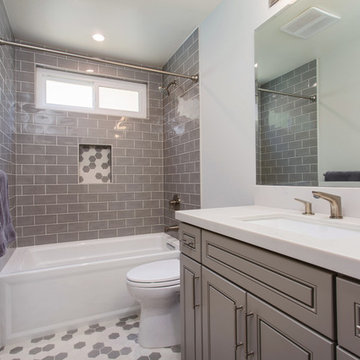
Gray tones playfulness a kid’s bathroom in Oak Park.
This bath was design with kids in mind but still to have the aesthetic lure of a beautiful guest bathroom.
The flooring is made out of gray and white hexagon tiles with different textures to it, creating a playful puzzle of colors and creating a perfect anti slippery surface for kids to use.
The walls tiles are 3x6 gray subway tile with glossy finish for an easy to clean surface and to sparkle with the ceiling lighting layout.
A semi-modern vanity design brings all the colors together with darker gray color and quartz countertop.
In conclusion a bathroom for everyone to enjoy and admire.
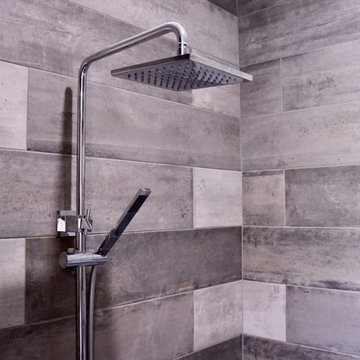
Detail of the shower alcove.
Mid-sized modern master bathroom in Perth with an alcove shower, black and white tile, porcelain tile, porcelain floors, grey floor and an open shower.
Mid-sized modern master bathroom in Perth with an alcove shower, black and white tile, porcelain tile, porcelain floors, grey floor and an open shower.
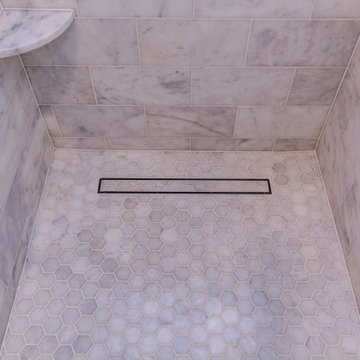
This is an example of a large transitional master bathroom in DC Metro with recessed-panel cabinets, grey cabinets, a freestanding tub, a double shower, gray tile, marble, beige walls, marble floors, an undermount sink, engineered quartz benchtops, grey floor, a hinged shower door, white benchtops, a shower seat, a double vanity, a built-in vanity and vaulted.
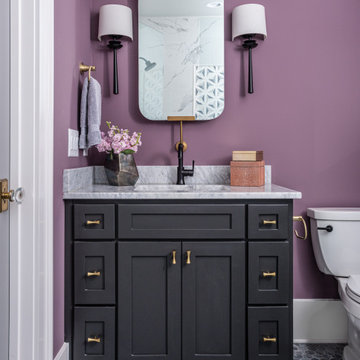
Photo of a contemporary bathroom in Nashville with shaker cabinets, black cabinets, purple walls, mosaic tile floors, an undermount sink, grey floor and white benchtops.
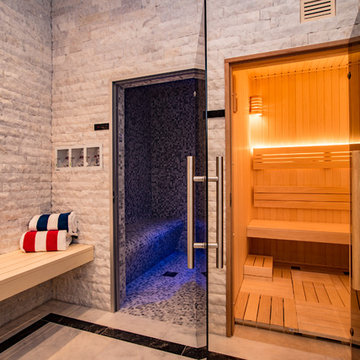
Star White Split Face Marble walls leading through to sauna room with Marmara Mosaic polished marble traditionally used in Turkish baths. Star White Polished Marble tile flooring with a bespoke Nero Marquina Marble border.
Materials supplied by Natural Angle including Marble, Limestone, Granite, Sandstone, Wood Flooring and Block Paving.
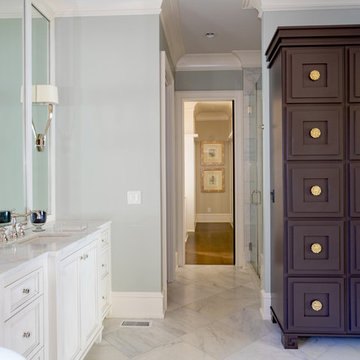
This is an example of a traditional master bathroom in Other with white cabinets, white tile, blue walls, an undermount sink, marble benchtops, grey floor, a hinged shower door, white benchtops, an alcove shower and recessed-panel cabinets.
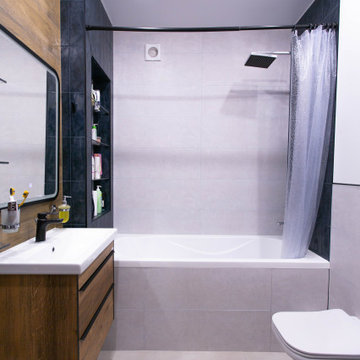
Дизайн ванной комнаты в современном стиле из дизайн-проекта Власовой Анастасии из города Самары. В ванной устроена ниша с подсветкой, которая может менять цвет освещения. В дизайне использована комбинация трех видов плитки разных размеров: керамогранит под дерево, серо- белая плитка, напоминающая рисунок мрамора, глубокая синяя плитка с разводами под мрамор.
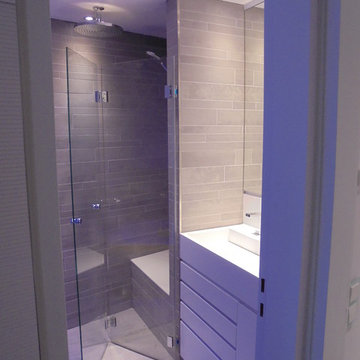
This is an example of a small contemporary 3/4 bathroom in Stuttgart with flat-panel cabinets, white cabinets, an alcove tub, a curbless shower, a wall-mount toilet, gray tile, ceramic tile, grey walls, ceramic floors, an integrated sink, solid surface benchtops, grey floor, a sliding shower screen and white benchtops.
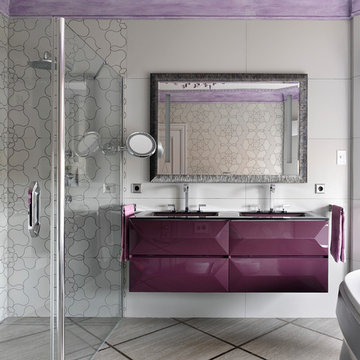
This is an example of a contemporary master bathroom in Moscow with purple cabinets, a curbless shower, white tile, gray tile, grey floor, white walls, an integrated sink, a hinged shower door and purple benchtops.
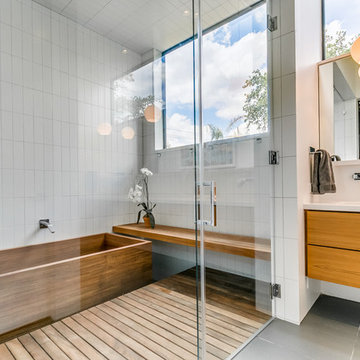
The Kipling house is a new addition to the Montrose neighborhood. Designed for a family of five, it allows for generous open family zones oriented to large glass walls facing the street and courtyard pool. The courtyard also creates a buffer between the master suite and the children's play and bedroom zones. The master suite echoes the first floor connection to the exterior, with large glass walls facing balconies to the courtyard and street. Fixed wood screens provide privacy on the first floor while a large sliding second floor panel allows the street balcony to exchange privacy control with the study. Material changes on the exterior articulate the zones of the house and negotiate structural loads.
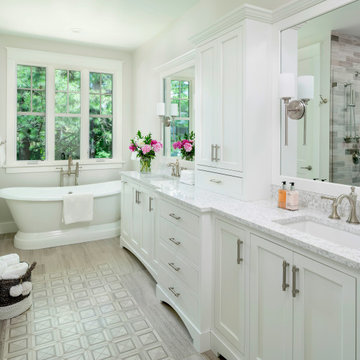
A unique "tile rug" was used in the tile floor design in the custom master bath. A large vanity has loads of storage. This home was custom built by Meadowlark Design+Build in Ann Arbor, Michigan. Photography by Joshua Caldwell. David Lubin Architect and Interiors by Acadia Hahlbrocht of Soft Surroundings.
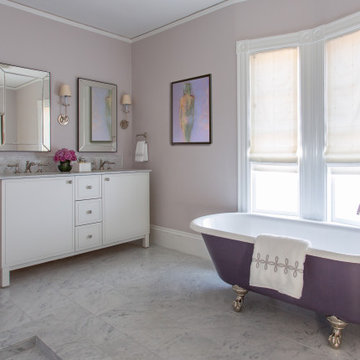
Design ideas for a transitional master bathroom in Boston with white cabinets, a claw-foot tub, purple walls, an undermount sink, grey floor, grey benchtops and flat-panel cabinets.
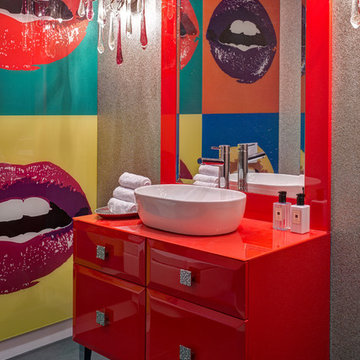
A playful touch is added to the downstairs WC, with bespoke cabinetry in fire engine red and colourful artwork.
Inspiration for a contemporary bathroom in London with red cabinets, grey walls, a vessel sink, grey floor and flat-panel cabinets.
Inspiration for a contemporary bathroom in London with red cabinets, grey walls, a vessel sink, grey floor and flat-panel cabinets.
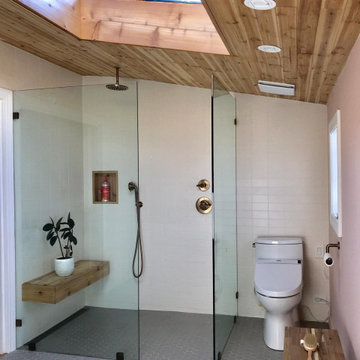
After photo of redesigned Chicago master bathroom
This is an example of a large contemporary master bathroom in Chicago with light wood cabinets, an open shower, white tile, ceramic tile, an undermount sink, quartzite benchtops, an open shower, white benchtops, a one-piece toilet, beige walls, ceramic floors and grey floor.
This is an example of a large contemporary master bathroom in Chicago with light wood cabinets, an open shower, white tile, ceramic tile, an undermount sink, quartzite benchtops, an open shower, white benchtops, a one-piece toilet, beige walls, ceramic floors and grey floor.
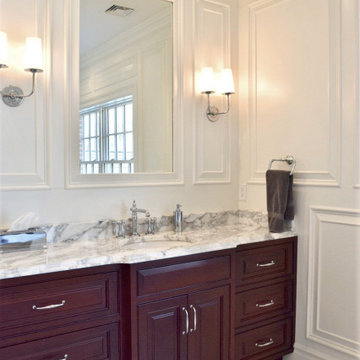
This is an example of a mid-sized traditional master bathroom in Philadelphia with furniture-like cabinets, dark wood cabinets, white walls, marble floors, an undermount sink, marble benchtops, grey floor and grey benchtops.
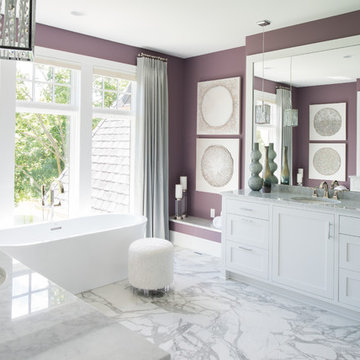
Design ideas for a large transitional master bathroom in Minneapolis with shaker cabinets, white cabinets, a freestanding tub, purple walls, marble floors, an undermount sink, marble benchtops and grey floor.

Design ideas for a large master bathroom in Other with distressed cabinets, white walls, laminate floors, a vessel sink, marble benchtops, grey floor, black benchtops, a double vanity, a built-in vanity and flat-panel cabinets.
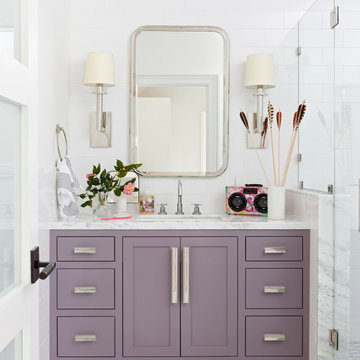
Design ideas for a transitional bathroom in New York with shaker cabinets, purple cabinets, an alcove shower, white tile, white walls, an undermount sink, grey floor, white benchtops, a single vanity and a built-in vanity.
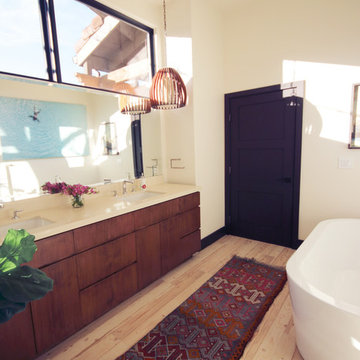
Construction by: SoCal Contractor ( SoCalContractor.com)
Interior Design by: Lori Dennis Inc (LoriDennis.com)
Photography by: Roy Yerushalmi
Design ideas for a mid-sized country master bathroom in San Diego with flat-panel cabinets, dark wood cabinets, a freestanding tub, a corner shower, a one-piece toilet, white tile, stone slab, white walls, medium hardwood floors, an undermount sink, limestone benchtops, grey floor and a hinged shower door.
Design ideas for a mid-sized country master bathroom in San Diego with flat-panel cabinets, dark wood cabinets, a freestanding tub, a corner shower, a one-piece toilet, white tile, stone slab, white walls, medium hardwood floors, an undermount sink, limestone benchtops, grey floor and a hinged shower door.
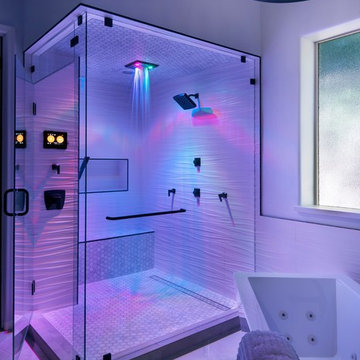
This is an example of an industrial master bathroom in Phoenix with flat-panel cabinets, grey cabinets, a freestanding tub, a corner shower, white tile, porcelain tile, grey walls, cement tiles, an undermount sink, engineered quartz benchtops, grey floor, a hinged shower door and white benchtops.
Purple Bathroom Design Ideas with Grey Floor
1