Purple Bathroom Design Ideas with Grey Floor
Refine by:
Budget
Sort by:Popular Today
41 - 60 of 131 photos
Item 1 of 3
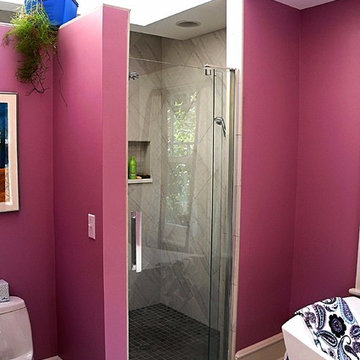
This stately Haverford home was a great investment for the clients — who call themselves serial longterm flippers. After purchase, they renovated the kitchen to better accommodate entertaining and cooking holiday feasts for large family gatherings.
They took an awkward open master bath and remade it into his-and-hers baths, joined by a shower between the two. Enclosing the bathroom areas created a large dressing area with copious closets between the master bedroom and the reconfigured bath.
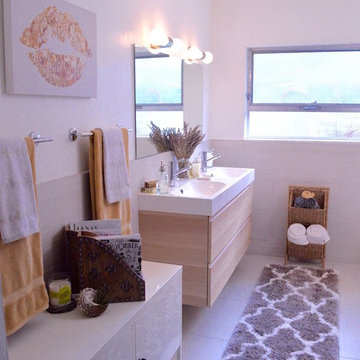
Inspiration for a mid-sized transitional master bathroom in Los Angeles with flat-panel cabinets, light wood cabinets, gray tile, stone tile, white walls, porcelain floors, an integrated sink and grey floor.
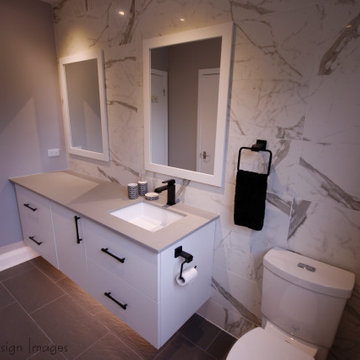
As an original bathroom to the home it was in need of an upgrade. The selection of timeless Statuario Marble look tile and a slate-look porcelain tile floor offer a classic and timeless design. Our client opted to stay with a single sink giving lots of counter space when teenagers need to spread out. Contemporary flat panel doors in matte white boast the bold wrought iron pulls for tidy storage of these deep oversized drawers. Special motion sensor lighting is concealed under the floating vanity for effortless entry at any time of the day!
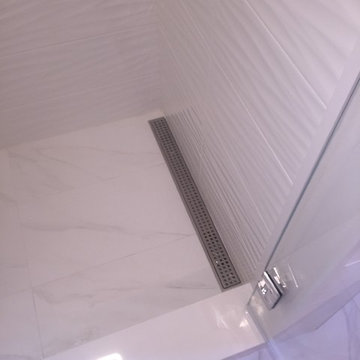
Mid-sized transitional master bathroom in Providence with recessed-panel cabinets, light wood cabinets, a freestanding tub, an alcove shower, white tile, porcelain tile, grey walls, marble floors, a vessel sink, soapstone benchtops, grey floor, a hinged shower door and black benchtops.
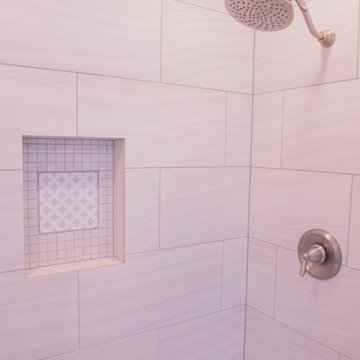
Design ideas for a small traditional 3/4 bathroom in Portland with raised-panel cabinets, grey cabinets, an alcove shower, beige tile, porcelain tile, grey walls, ceramic floors, an undermount sink, marble benchtops, grey floor and a shower curtain.
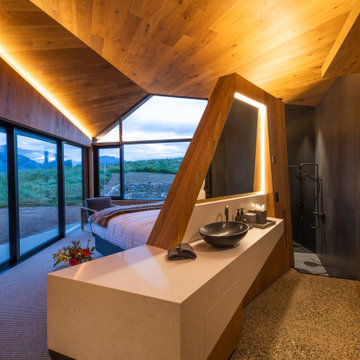
Photo of a large contemporary master bathroom in Other with brown walls, concrete floors, marble benchtops, grey floor, white benchtops, decorative wall panelling and flat-panel cabinets.
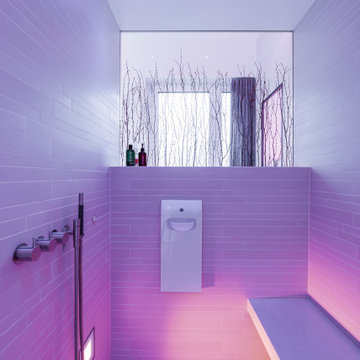
Dieses Masterbadezimmer lebt vom hell/dunkel Kontrast. Zentrum bildet die große, runde Badewanne, die halb in ein dunkles Holzmöbel eingelassen ist. Von dort aus geht der Blick frei in den Himmel. Gegenüber die reduzierte Waschtischanlage mit eingelassenem Spiegelschrank und losgelöstem Unterschrank um eine gewisse Leichtigkeit zu projizieren.
Dahinter in einer T-Lösung integriert die große SPA-Dusche, die als Hamam verwendet werden kann, und das WC.
ultramarin / frank jankowski fotografie
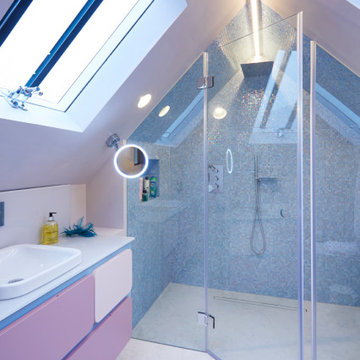
Design ideas for a master bathroom in London with purple cabinets, an open shower, blue tile, mosaic tile, pink walls, porcelain floors, an undermount sink, laminate benchtops, grey floor, a hinged shower door and white benchtops.
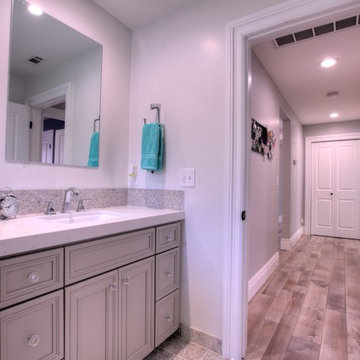
Inspiration for a mid-sized traditional bathroom in Sacramento with flat-panel cabinets, grey cabinets, a two-piece toilet, white tile, ceramic tile, white walls, travertine floors, an undermount sink, engineered quartz benchtops and grey floor.
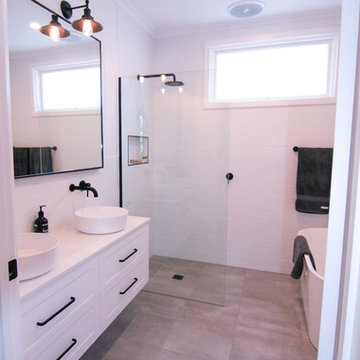
TS
Transitional bathroom in Melbourne with shaker cabinets, white cabinets, a freestanding tub, an open shower, white tile, a vessel sink, engineered quartz benchtops and grey floor.
Transitional bathroom in Melbourne with shaker cabinets, white cabinets, a freestanding tub, an open shower, white tile, a vessel sink, engineered quartz benchtops and grey floor.
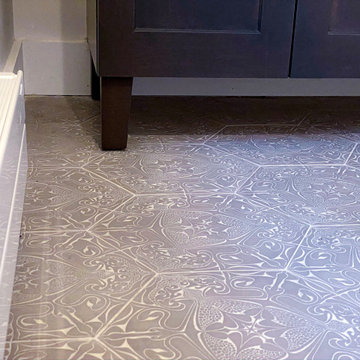
To create the master suite this home owner dreamed of, we moved a few walls, and a lot of doors and windows. Essentially half the house went under construction. Within the same footprint we created a larger master bathroom, walk in closet, and guest room while retaining the same number of bedrooms. The second room became smaller but officially became a bedroom with a closet and more functional layout. What you don’t see in the finished pictures is a new utility room that had to be built downstairs in the garage to service the new plumbing and heating.
All those black bathroom fixtures are Kohler and the tile is from Ann Sacks. The stunning grey tile is Andy Fleishman and the grout not only fills in the separations but defines the white design in the tile. This time-intensive process meant the tiles had to be sealed before install and twice after.
All the black framed windows are by Anderson Woodright series and have a classic 3 light over 0 light sashes.
The doors are true sealer panels with a classic trim, as well as thicker head casings and a top cap.
We moved the master bathroom to the side of the house where it could take advantage of the windows. In the master bathroom in addition to the ann sacks tile on the floor, some of the tile was laid out in a way that made it feel like one sheet with almost no space in between. We found more storage in the master by putting it in the knee wall and bench seat. The master shower also has a rain head as well as a regular shower head that can be used separately or together.
The second bathroom has a unique tub completely encased in grey quartz stone with a clever mitered edge to minimize grout lines. It also has a larger window to brighten up the bathroom and add some drama.
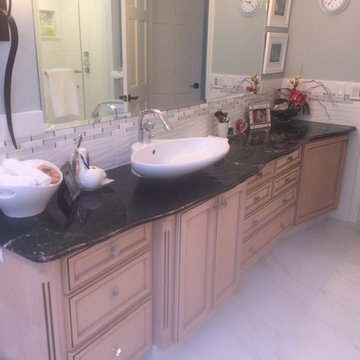
Mid-sized transitional master bathroom in Providence with recessed-panel cabinets, light wood cabinets, a freestanding tub, an alcove shower, white tile, porcelain tile, grey walls, marble floors, a vessel sink, soapstone benchtops, grey floor, a hinged shower door and black benchtops.
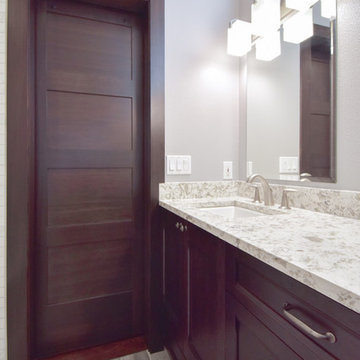
© Devine Bath 2019
This is an example of a small traditional master bathroom in Portland with shaker cabinets, dark wood cabinets, an alcove tub, an alcove shower, ceramic tile, white walls, ceramic floors, an undermount sink, engineered quartz benchtops, grey floor, a hinged shower door and white benchtops.
This is an example of a small traditional master bathroom in Portland with shaker cabinets, dark wood cabinets, an alcove tub, an alcove shower, ceramic tile, white walls, ceramic floors, an undermount sink, engineered quartz benchtops, grey floor, a hinged shower door and white benchtops.
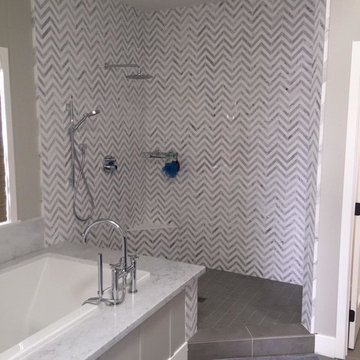
Tub deck mount faucet from Newport Brass east linnea series #991 cross handles in polished chrome.
Shower fixtures, rainhead and hand held by Hansgrohe.
Wall tile custom chevron using Carrara and thassos marble.
Bathtub from Americh
Soap baskets by Ginger
Floor tile International Cebu series dark grey with 2x2 shower mosaic in same series.
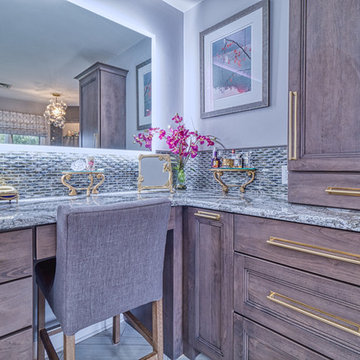
Centra Series Cabinetry by Mouser, Arvada Door Style, Select Alder Stained Bedrock/20-Matte with Accent for MASTER BATH
Large transitional master bathroom in Other with recessed-panel cabinets, grey cabinets, a freestanding tub, a curbless shower, grey walls, ceramic floors, a vessel sink, engineered quartz benchtops, grey floor and a hinged shower door.
Large transitional master bathroom in Other with recessed-panel cabinets, grey cabinets, a freestanding tub, a curbless shower, grey walls, ceramic floors, a vessel sink, engineered quartz benchtops, grey floor and a hinged shower door.
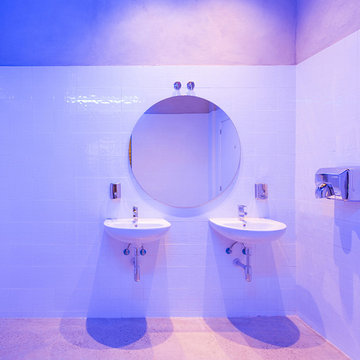
Rehabilitación de un antiguo almacén para un restaurante de cocina china con esencia mediterránea.
Los clientes, una familia de origen chino con varias generaciones dedicados a la restauración, querían convertir un antiguo almacén en un restaurante de cocina fusión asiática y mediterránea. Querían un lugar único en El Puig (Valencia), con un diseño muy cuidado, aunque sin pretensiones. Espacios amplios y diáfanos para que la luz fluya hasta el final del establecimiento.
Realizado con un presupuesto muy contenido, prima la naturalidad de los materiales para que los comensales puedan disfrutar de una buena cena en un lugar acogedor y honesto consigo mismo.
La envolvente del espacio se realiza en materiales industriales. La contundencia fría y áspera del cemento se compensa con un mobiliario donde la protagonista es la madera, más amable y doméstica. El color se aporta gracias al potente azul de la cerámica que cubre la gran barra central y que recuerda las profundidades del Mediterráneo. Esta misma cerámica se usa en el revestimiento de la cocina fría, que queda abierta a la sala y cuyo contraste se percibe desde la entrada como una cueva marina de intenso color. También se ha usado un bloque de hormigón a modo de celosía que se extiende por gran parte del local, conjugando el marcado carácter del local con la idiosincrasia arquitectónica de la zona.
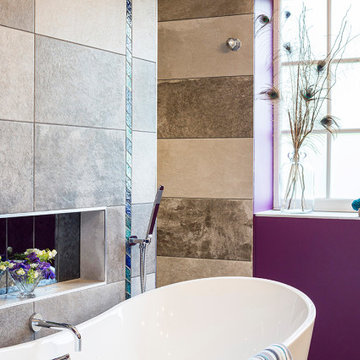
This luxury en-suite was creating by hiding the walk-in shower and toilet in their own cubicles. This gave the right space to a freestanding bath, and double sinks, in a handmade unit. The concrete tiles were broken up by a continuous line of handmade tiles running down the wall, across the floor and up the opposite wall.
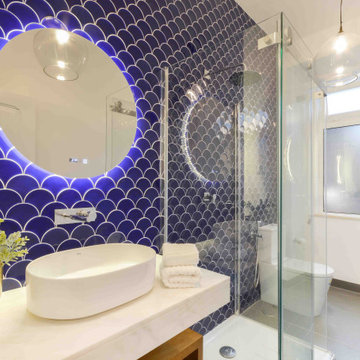
Mid-sized contemporary master bathroom in Other with light wood cabinets, mosaic tile, grey walls, porcelain floors, engineered quartz benchtops, grey floor, white benchtops and a single vanity.
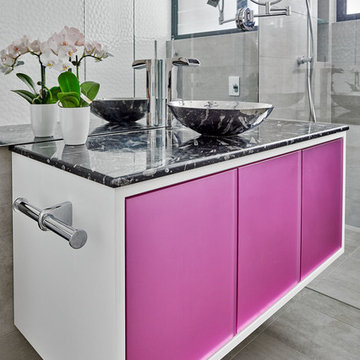
Design ideas for a mid-sized modern 3/4 bathroom in Sydney with flat-panel cabinets, purple cabinets, a drop-in tub, a curbless shower, gray tile, stone tile, white walls, ceramic floors, a drop-in sink, engineered quartz benchtops, grey floor and a sliding shower screen.
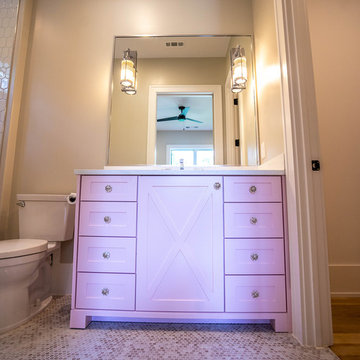
Photo of a mid-sized country kids bathroom in Atlanta with flat-panel cabinets, an alcove tub, an alcove shower, a one-piece toilet, white tile, ceramic tile, grey walls, mosaic tile floors, an undermount sink, engineered quartz benchtops, grey floor, a shower curtain and white benchtops.
Purple Bathroom Design Ideas with Grey Floor
3