Purple Bathroom Design Ideas with Porcelain Tile
Refine by:
Budget
Sort by:Popular Today
21 - 40 of 124 photos
Item 1 of 3
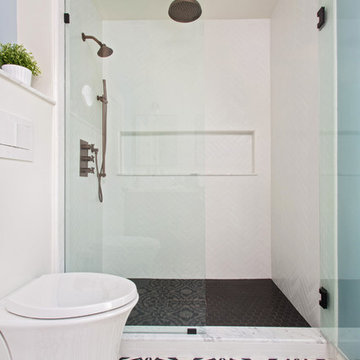
Master suite addition to an existing 20's Spanish home in the heart of Sherman Oaks, approx. 300+ sq. added to this 1300sq. home to provide the needed master bedroom suite. the large 14' by 14' bedroom has a 1 lite French door to the back yard and a large window allowing much needed natural light, the new hardwood floors were matched to the existing wood flooring of the house, a Spanish style arch was done at the entrance to the master bedroom to conform with the rest of the architectural style of the home.
The master bathroom on the other hand was designed with a Scandinavian style mixed with Modern wall mounted toilet to preserve space and to allow a clean look, an amazing gloss finish freestanding vanity unit boasting wall mounted faucets and a whole wall tiled with 2x10 subway tile in a herringbone pattern.
For the floor tile we used 8x8 hand painted cement tile laid in a pattern pre determined prior to installation.
The wall mounted toilet has a huge open niche above it with a marble shelf to be used for decoration.
The huge shower boasts 2x10 herringbone pattern subway tile, a side to side niche with a marble shelf, the same marble material was also used for the shower step to give a clean look and act as a trim between the 8x8 cement tiles and the bark hex tile in the shower pan.
Notice the hidden drain in the center with tile inserts and the great modern plumbing fixtures in an old work antique bronze finish.
A walk-in closet was constructed as well to allow the much needed storage space.
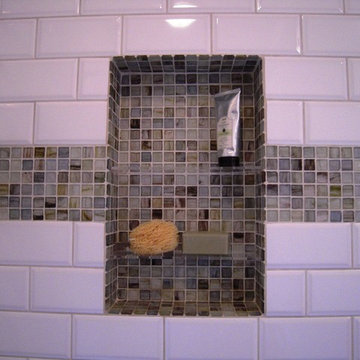
Photo of a small transitional bathroom in Seattle with shaker cabinets, dark wood cabinets, marble benchtops, white tile, porcelain tile, blue walls and marble floors.
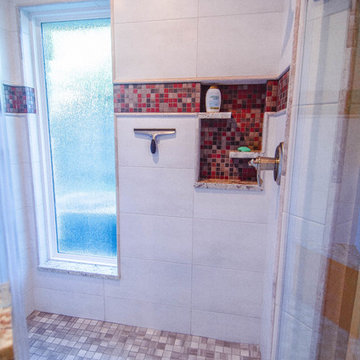
An intimate peek into the shower is actually an invitation to step inside to enjoy the daylight through rain glass and avail yourselves of the rain head-like fixed shower head on the right wall. Photo: Dan Bawden. Design: Laura Lerond.
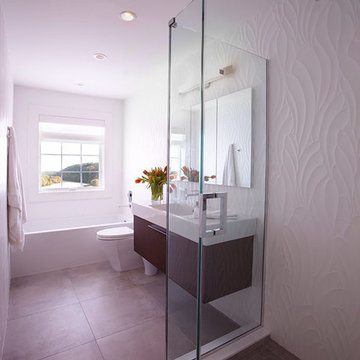
Jonathan Beckerman
Mid-sized contemporary kids bathroom in New York with a wall-mount sink, flat-panel cabinets, dark wood cabinets, glass benchtops, an alcove tub, a corner shower, a one-piece toilet, gray tile, porcelain tile, white walls and porcelain floors.
Mid-sized contemporary kids bathroom in New York with a wall-mount sink, flat-panel cabinets, dark wood cabinets, glass benchtops, an alcove tub, a corner shower, a one-piece toilet, gray tile, porcelain tile, white walls and porcelain floors.
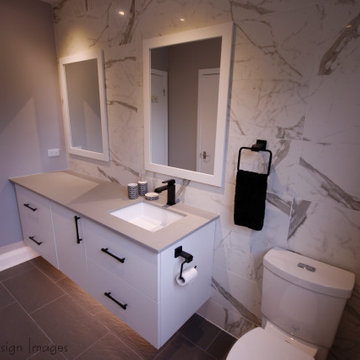
As an original bathroom to the home it was in need of an upgrade. The selection of timeless Statuario Marble look tile and a slate-look porcelain tile floor offer a classic and timeless design. Our client opted to stay with a single sink giving lots of counter space when teenagers need to spread out. Contemporary flat panel doors in matte white boast the bold wrought iron pulls for tidy storage of these deep oversized drawers. Special motion sensor lighting is concealed under the floating vanity for effortless entry at any time of the day!
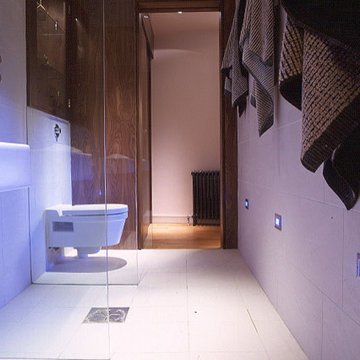
Douglas Gibb
Inspiration for a small contemporary master bathroom in Edinburgh with a wall-mount sink, an open shower, a wall-mount toilet, white tile, porcelain tile, white walls and porcelain floors.
Inspiration for a small contemporary master bathroom in Edinburgh with a wall-mount sink, an open shower, a wall-mount toilet, white tile, porcelain tile, white walls and porcelain floors.
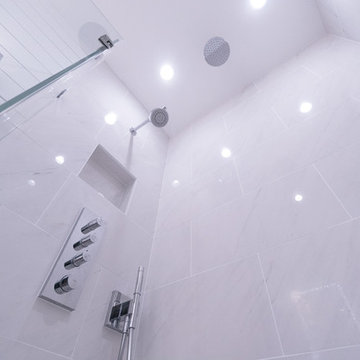
William Concho
Design ideas for a small modern master bathroom in New York with flat-panel cabinets, brown cabinets, an alcove shower, a wall-mount toilet, white tile, porcelain tile, white walls, porcelain floors, an integrated sink, white floor and a hinged shower door.
Design ideas for a small modern master bathroom in New York with flat-panel cabinets, brown cabinets, an alcove shower, a wall-mount toilet, white tile, porcelain tile, white walls, porcelain floors, an integrated sink, white floor and a hinged shower door.
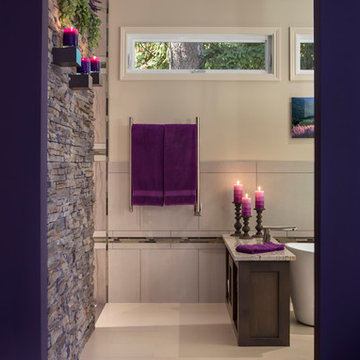
Entering through this arched doorway to get to this master bathroom creates a frame around what you are about to walk into.
Photo of a large master bathroom in Portland with shaker cabinets, dark wood cabinets, a freestanding tub, an open shower, beige tile, an undermount sink, a one-piece toilet, porcelain tile, red walls, porcelain floors, granite benchtops, beige floor, an open shower and beige benchtops.
Photo of a large master bathroom in Portland with shaker cabinets, dark wood cabinets, a freestanding tub, an open shower, beige tile, an undermount sink, a one-piece toilet, porcelain tile, red walls, porcelain floors, granite benchtops, beige floor, an open shower and beige benchtops.
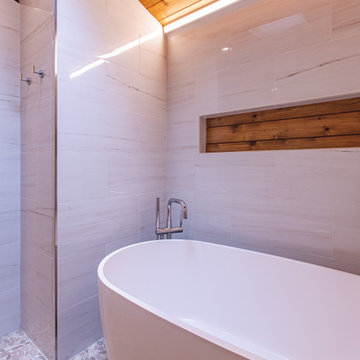
FineCraft Contractors, Inc.
Gardner Architects, LLC
Photo of a small midcentury master bathroom in DC Metro with flat-panel cabinets, brown cabinets, a freestanding tub, an open shower, white tile, porcelain tile, pebble tile floors, a wall-mount sink, engineered quartz benchtops, grey floor, an open shower, white benchtops, a double vanity, a floating vanity and vaulted.
Photo of a small midcentury master bathroom in DC Metro with flat-panel cabinets, brown cabinets, a freestanding tub, an open shower, white tile, porcelain tile, pebble tile floors, a wall-mount sink, engineered quartz benchtops, grey floor, an open shower, white benchtops, a double vanity, a floating vanity and vaulted.
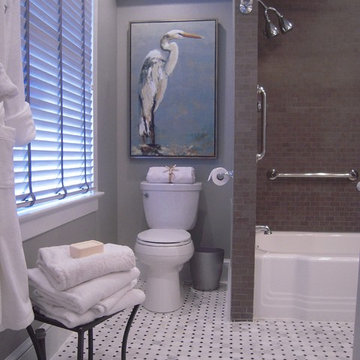
We love the grey walls and beautiful crane painting. Both give the room a peaceful, serene feeling.
Benjamin Moore's Cape May Cobblestone #1474 on the walls and Shoreline #1471 on the ceiling. Smith + Noble vintage finish wood blinds.
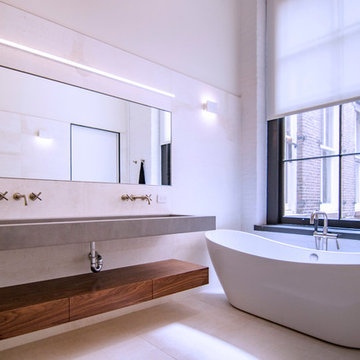
photos by Pedro Marti
This large light-filled open loft in the Tribeca neighborhood of New York City was purchased by a growing family to make into their family home. The loft, previously a lighting showroom, had been converted for residential use with the standard amenities but was entirely open and therefore needed to be reconfigured. One of the best attributes of this particular loft is its extremely large windows situated on all four sides due to the locations of neighboring buildings. This unusual condition allowed much of the rear of the space to be divided into 3 bedrooms/3 bathrooms, all of which had ample windows. The kitchen and the utilities were moved to the center of the space as they did not require as much natural lighting, leaving the entire front of the loft as an open dining/living area. The overall space was given a more modern feel while emphasizing it’s industrial character. The original tin ceiling was preserved throughout the loft with all new lighting run in orderly conduit beneath it, much of which is exposed light bulbs. In a play on the ceiling material the main wall opposite the kitchen was clad in unfinished, distressed tin panels creating a focal point in the home. Traditional baseboards and door casings were thrown out in lieu of blackened steel angle throughout the loft. Blackened steel was also used in combination with glass panels to create an enclosure for the office at the end of the main corridor; this allowed the light from the large window in the office to pass though while creating a private yet open space to work. The master suite features a large open bath with a sculptural freestanding tub all clad in a serene beige tile that has the feel of concrete. The kids bath is a fun play of large cobalt blue hexagon tile on the floor and rear wall of the tub juxtaposed with a bright white subway tile on the remaining walls. The kitchen features a long wall of floor to ceiling white and navy cabinetry with an adjacent 15 foot island of which half is a table for casual dining. Other interesting features of the loft are the industrial ladder up to the small elevated play area in the living room, the navy cabinetry and antique mirror clad dining niche, and the wallpapered powder room with antique mirror and blackened steel accessories.
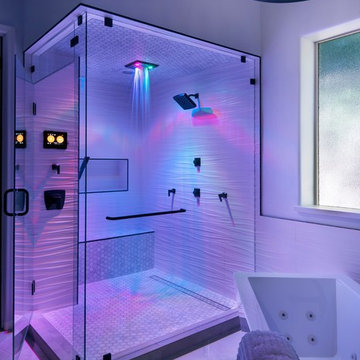
This is an example of an industrial master bathroom in Phoenix with flat-panel cabinets, grey cabinets, a freestanding tub, a corner shower, white tile, porcelain tile, grey walls, cement tiles, an undermount sink, engineered quartz benchtops, grey floor, a hinged shower door and white benchtops.
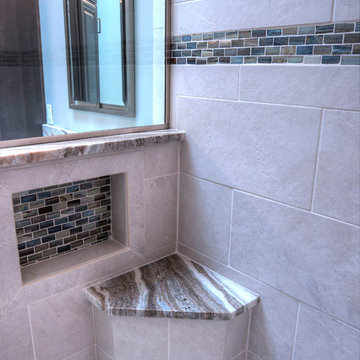
Shower niches provide storage for bath products and the corner seat is topped with the matching granite.
Mid-sized transitional master bathroom in Cleveland with raised-panel cabinets, grey cabinets, a freestanding tub, a curbless shower, a one-piece toilet, white tile, porcelain tile, grey walls, porcelain floors, an undermount sink and granite benchtops.
Mid-sized transitional master bathroom in Cleveland with raised-panel cabinets, grey cabinets, a freestanding tub, a curbless shower, a one-piece toilet, white tile, porcelain tile, grey walls, porcelain floors, an undermount sink and granite benchtops.
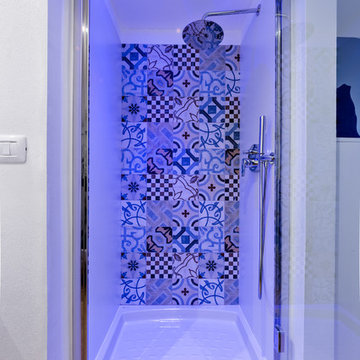
Il piccolo bagno della camera è caratterizzato da una doccia rivestita sulla parete di fondo da cementine con disegni differenti (Ceramiche Fioranese).
Foto di Simone Marulli
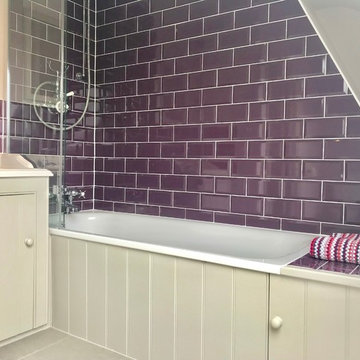
Renovating a victorian Terrace house to feel more contemporary but keeping it's original features was the goal with this refurbishment. All original woodwork kept and repainted in soft Grey/Beige and contrasted with a vibrant plum metro tile. Floor tiles in Soft patterned herringbone porcelain tile. All Sanitary ware - high quality traditional Catchpole and Rye
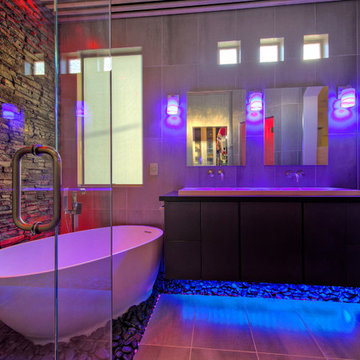
Personally designed. Construction carried out by Rios Construction, LLC in Phoenix, AZ.
Photo of a mid-sized contemporary master bathroom in Phoenix with flat-panel cabinets, dark wood cabinets, a freestanding tub, a corner shower, a one-piece toilet, gray tile, porcelain tile, grey walls, porcelain floors, a wall-mount sink and solid surface benchtops.
Photo of a mid-sized contemporary master bathroom in Phoenix with flat-panel cabinets, dark wood cabinets, a freestanding tub, a corner shower, a one-piece toilet, gray tile, porcelain tile, grey walls, porcelain floors, a wall-mount sink and solid surface benchtops.
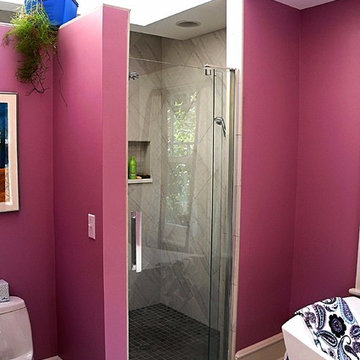
This stately Haverford home was a great investment for the clients — who call themselves serial longterm flippers. After purchase, they renovated the kitchen to better accommodate entertaining and cooking holiday feasts for large family gatherings.
They took an awkward open master bath and remade it into his-and-hers baths, joined by a shower between the two. Enclosing the bathroom areas created a large dressing area with copious closets between the master bedroom and the reconfigured bath.
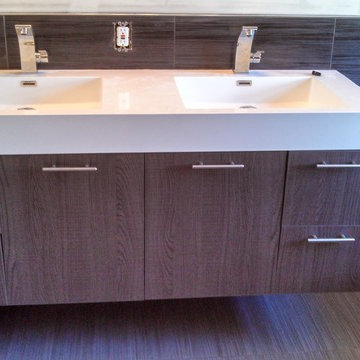
Photo of a mid-sized modern master bathroom in New York with flat-panel cabinets, dark wood cabinets, a freestanding tub, brown tile, porcelain tile, beige walls, porcelain floors, an integrated sink, solid surface benchtops and beige floor.
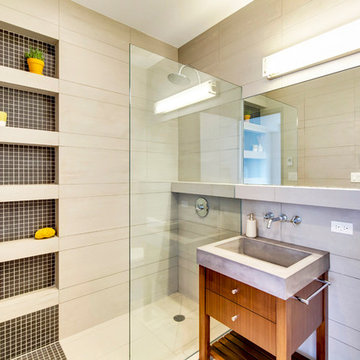
Design ideas for a mid-sized contemporary master bathroom in New York with an integrated sink, dark wood cabinets, concrete benchtops, an alcove shower, a two-piece toilet, gray tile, porcelain tile and flat-panel cabinets.
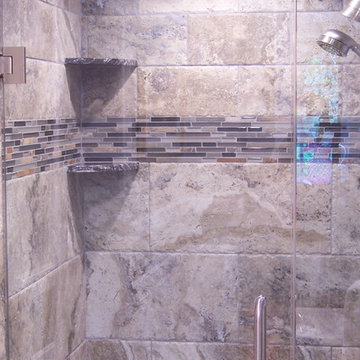
Design ideas for a small traditional bathroom in Philadelphia with a vessel sink, raised-panel cabinets, white cabinets, granite benchtops, an alcove shower, a two-piece toilet, multi-coloured tile, porcelain tile and porcelain floors.
Purple Bathroom Design Ideas with Porcelain Tile
2