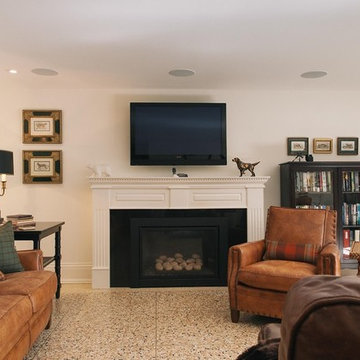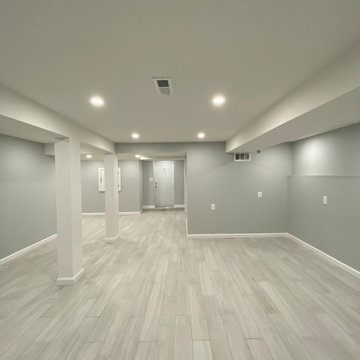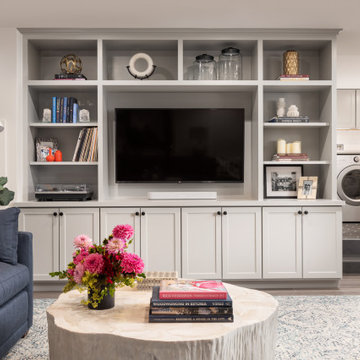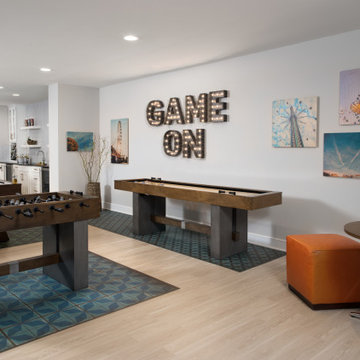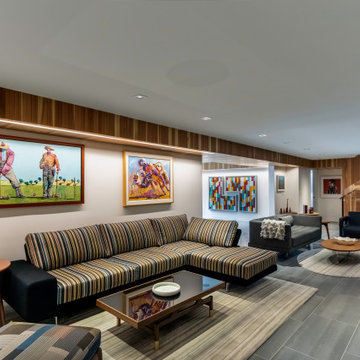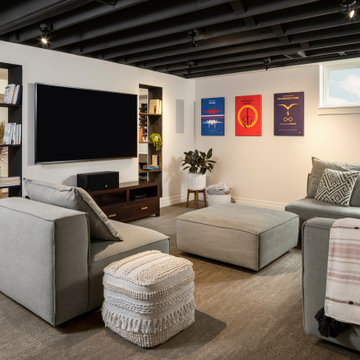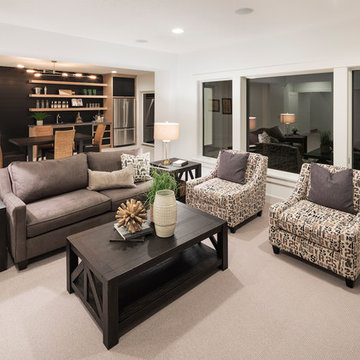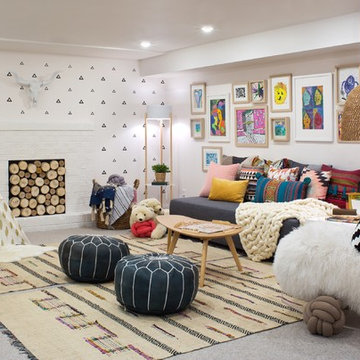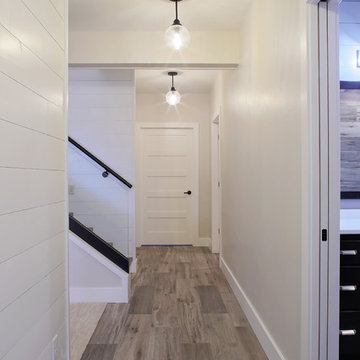Purple, Beige Basement Design Ideas
Refine by:
Budget
Sort by:Popular Today
61 - 80 of 12,487 photos
Item 1 of 3
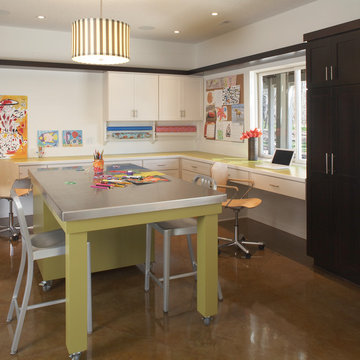
Our clients wanted to finish the walkout basement in their 10-year old home. They were looking for a family room, craft area, bathroom and a space to transform into a “guest room” for the occasional visitor. They wanted a space that could handle a crowd of young children, provide lots of storage and was bright and colorful. The result is a beautiful space featuring custom cabinets, a kitchenette, a craft room, and a large open area for play and entertainment. Cleanup is a snap with durable surfaces and movable storage, and the furniture is easy for children to rearrange. Photo by John Reed Foresman.

A light filled basement complete with a Home Bar and Game Room. Beyond the Pool Table and Ping Pong Table, the floor to ceiling sliding glass doors open onto an outdoor sitting patio.
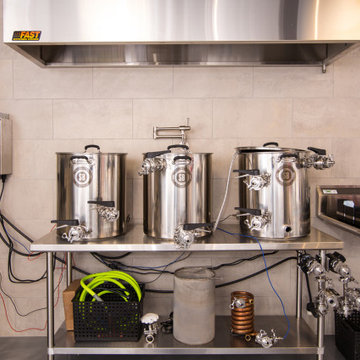
In this project, Rochman Design Build converted an unfinished basement of a new Ann Arbor home into a stunning home pub and entertaining area, with commercial grade space for the owners' craft brewing passion. The feel is that of a speakeasy as a dark and hidden gem found in prohibition time. The materials include charcoal stained concrete floor, an arched wall veneered with red brick, and an exposed ceiling structure painted black. Bright copper is used as the sparkling gem with a pressed-tin-type ceiling over the bar area, which seats 10, copper bar top and concrete counters. Old style light fixtures with bare Edison bulbs, well placed LED accent lights under the bar top, thick shelves, steel supports and copper rivet connections accent the feel of the 6 active taps old-style pub. Meanwhile, the brewing room is splendidly modern with large scale brewing equipment, commercial ventilation hood, wash down facilities and specialty equipment. A large window allows a full view into the brewing room from the pub sitting area. In addition, the space is large enough to feel cozy enough for 4 around a high-top table or entertain a large gathering of 50. The basement remodel also includes a wine cellar, a guest bathroom and a room that can be used either as guest room or game room, and a storage area.
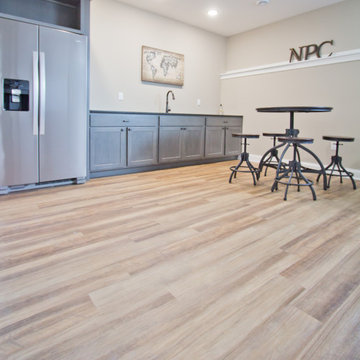
Luxury Vinyl Plank by Shaw Floors- Valore Plus, color: Malta
Design ideas for a transitional basement in Other with vinyl floors and brown floor.
Design ideas for a transitional basement in Other with vinyl floors and brown floor.
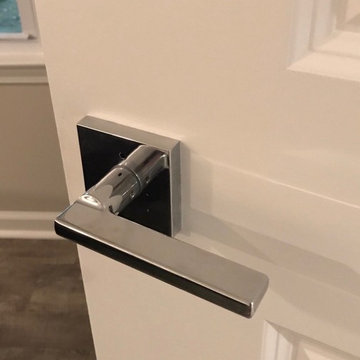
Luxury vinyl floors. Daylight basement makeover East Cobb
Photo of a mid-sized contemporary walk-out basement in Atlanta with grey walls, vinyl floors and grey floor.
Photo of a mid-sized contemporary walk-out basement in Atlanta with grey walls, vinyl floors and grey floor.
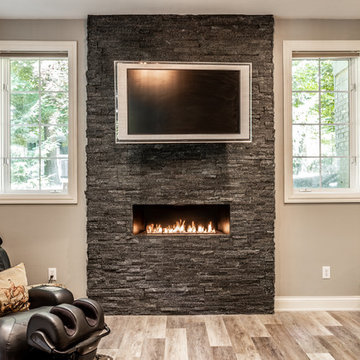
Morse Lake basement renovation. Our clients made some great design choices, this basement is amazing! Great entertaining space, a wet bar, and pool room.
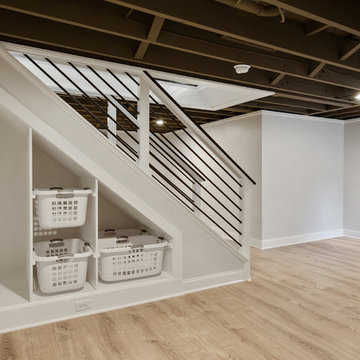
Inspiration for a mid-sized transitional fully buried basement in Wilmington with grey walls, beige floor and vinyl floors.
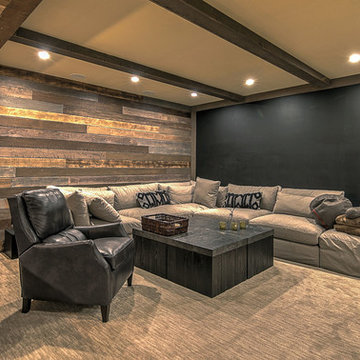
Rob Schwerdt
Design ideas for a country basement in Other with brown walls, carpet and grey floor.
Design ideas for a country basement in Other with brown walls, carpet and grey floor.
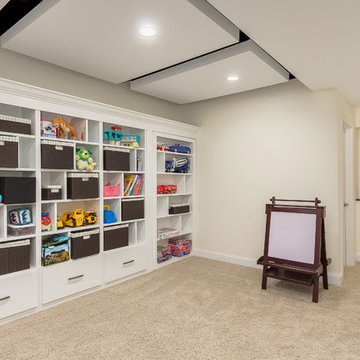
Kids play room area with storage built-ins and shelves. ©Finished Basement Company
This is an example of a mid-sized transitional look-out basement in Chicago with white walls, carpet, no fireplace and beige floor.
This is an example of a mid-sized transitional look-out basement in Chicago with white walls, carpet, no fireplace and beige floor.
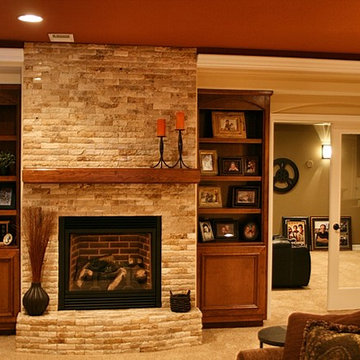
Andrew James Hathaway (Brothers Construction)
Photo of a large transitional look-out basement in Denver with beige walls, carpet, a standard fireplace and a stone fireplace surround.
Photo of a large transitional look-out basement in Denver with beige walls, carpet, a standard fireplace and a stone fireplace surround.
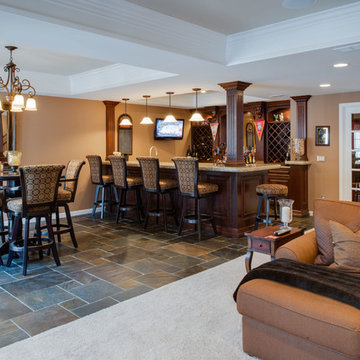
Phoenix photographic
Design ideas for a large traditional basement in Detroit with brown walls, slate floors, no fireplace and a home bar.
Design ideas for a large traditional basement in Detroit with brown walls, slate floors, no fireplace and a home bar.
Purple, Beige Basement Design Ideas
4
