Purple Family Room Design Photos with a Standard Fireplace
Refine by:
Budget
Sort by:Popular Today
1 - 20 of 33 photos
Item 1 of 3
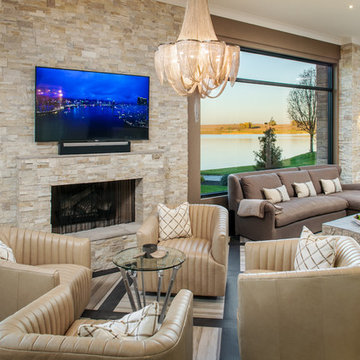
Photo of a large transitional open concept family room in Omaha with brown walls, a standard fireplace, a stone fireplace surround, a wall-mounted tv, porcelain floors and beige floor.
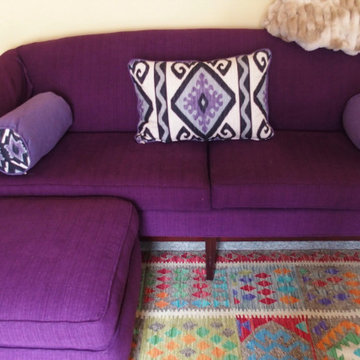
I am posting these pictures during the Covid 19
pandemic when, like many people, I am at home. My husband and I have been updating our family room.. This is a work in progress; our kitchen is next. I've been working with my friend Lynda Reid of Lynda Reid Designs. I purchase good quality used furniture and had it reupholstered by the Custom Shop in Ansonia CT. I purchased the fabulous kilim that is on the floor at Kebabian's in New Haven CT. I spent last week making decorative pillows and bolsters for the sofa and love seat. The next sewing project is a wall hanging for above the mantle over the fireplace, using a lovely Vervain fabric. Also in the works, hardwood for under the rug and paint.

The main family room for the farmhouse. Historically accurate colonial designed paneling and reclaimed wood beams are prominent in the space, along with wide oak planks floors and custom made historical windows with period glass add authenticity to the design.
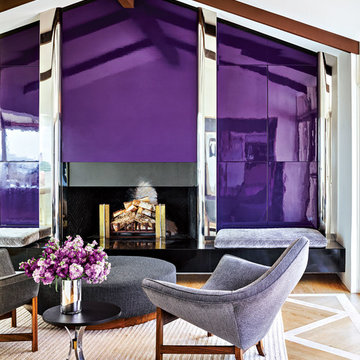
This is an example of a contemporary family room in Other with purple walls, medium hardwood floors, a standard fireplace and brown floor.
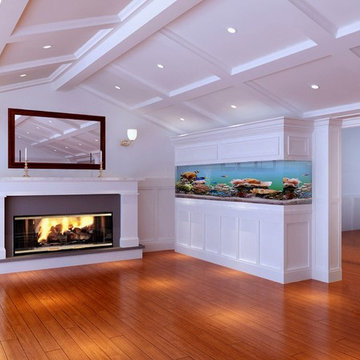
Inspiration for a mid-sized transitional open concept family room in Los Angeles with white walls, dark hardwood floors, a standard fireplace, a plaster fireplace surround, no tv and brown floor.

This is an example of a large transitional enclosed family room in Toronto with white walls, medium hardwood floors, a standard fireplace, a stone fireplace surround, a wall-mounted tv, brown floor, coffered and panelled walls.
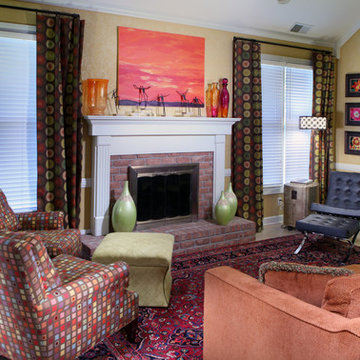
Ben Fant
Mid-sized contemporary family room in Other with beige walls, light hardwood floors, a standard fireplace and a brick fireplace surround.
Mid-sized contemporary family room in Other with beige walls, light hardwood floors, a standard fireplace and a brick fireplace surround.
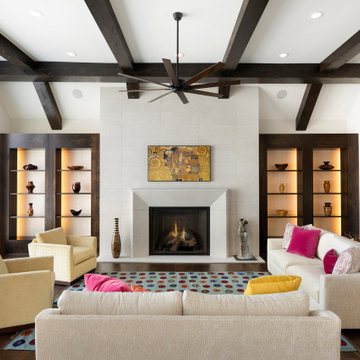
Inspiration for a large transitional open concept family room in Minneapolis with white walls, dark hardwood floors, a standard fireplace, a tile fireplace surround, brown floor, exposed beam and vaulted.
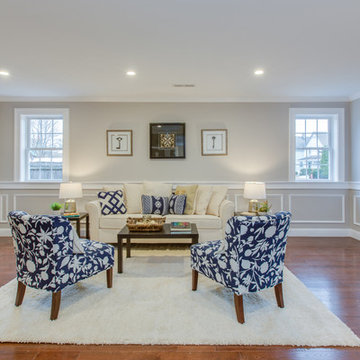
Design ideas for a mid-sized transitional open concept family room in Boston with grey walls, medium hardwood floors, a standard fireplace, a stone fireplace surround, a wall-mounted tv and brown floor.
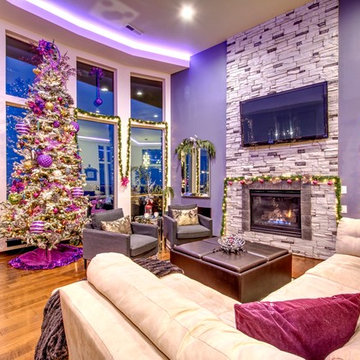
Jesse Prentice
Photo of an expansive contemporary open concept family room in Portland with purple walls, dark hardwood floors, a standard fireplace, a stone fireplace surround and a wall-mounted tv.
Photo of an expansive contemporary open concept family room in Portland with purple walls, dark hardwood floors, a standard fireplace, a stone fireplace surround and a wall-mounted tv.
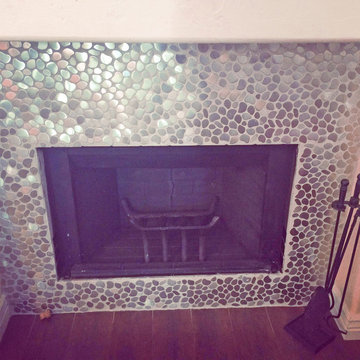
Stainless Steel fireplace surround: Eden Mosaic Tile River Rock Pattern Mosaic Stainless Steel Tile - EMT_110-SIL-SM. The modern river rock pattern mosaic stainless steel tile is where nature and modern design converge. The random pieces of tile shaped like natural smooth river rock is at home in your kitchen or bathroom and will surely become a centerpiece of your home, restaurant or commercial space. The river rock pattern stainless steel mosaic tile is ideal for fireplace mantles and surrounds, stainless steel kitchen backsplashes, bathroom walls and more. The tiles in this sheet are mounted on a nylon mesh which allows for an easy installation. One Color Tile. The color variation is due to lighting effects.
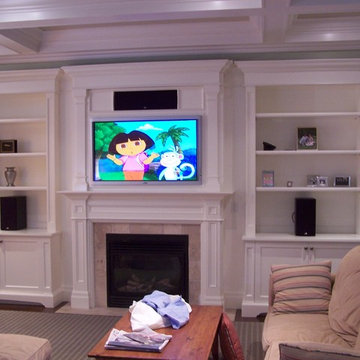
Inspiration for a small traditional open concept family room in Toronto with medium hardwood floors, a standard fireplace, a stone fireplace surround and grey walls.
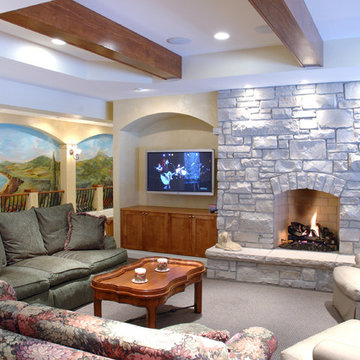
Family Room with stone fireplace. Custom mural is along the corridor beyond.
This is an example of a traditional family room in St Louis with yellow walls, a standard fireplace, a stone fireplace surround, a wall-mounted tv and beige floor.
This is an example of a traditional family room in St Louis with yellow walls, a standard fireplace, a stone fireplace surround, a wall-mounted tv and beige floor.
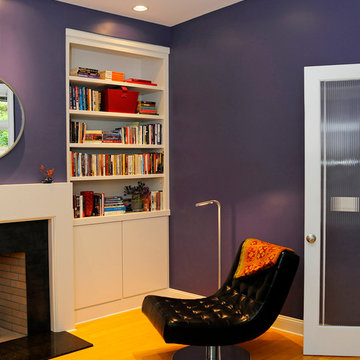
Photo of a modern family room in Bridgeport with a library, purple walls, light hardwood floors, a standard fireplace and a stone fireplace surround.
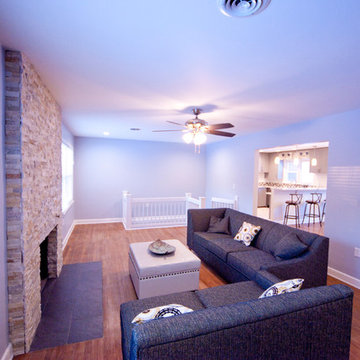
J. Marc Photography
Inspiration for a large contemporary open concept family room in Philadelphia with blue walls, a standard fireplace, a stone fireplace surround and a concealed tv.
Inspiration for a large contemporary open concept family room in Philadelphia with blue walls, a standard fireplace, a stone fireplace surround and a concealed tv.
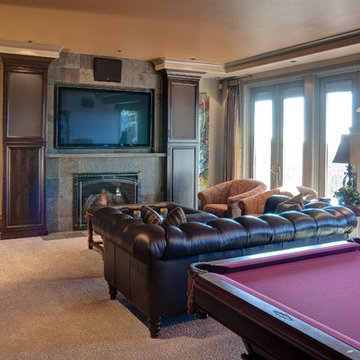
Design ideas for a mid-sized contemporary enclosed family room in Seattle with a game room, beige walls, carpet, a standard fireplace, a stone fireplace surround, a wall-mounted tv and beige floor.
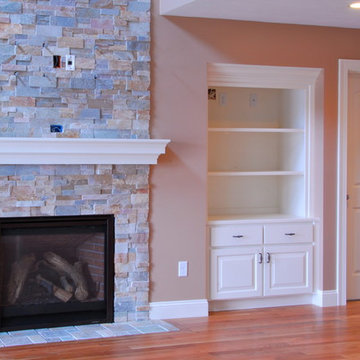
Photo of a traditional family room in Boston with a standard fireplace, a stone fireplace surround and a wall-mounted tv.
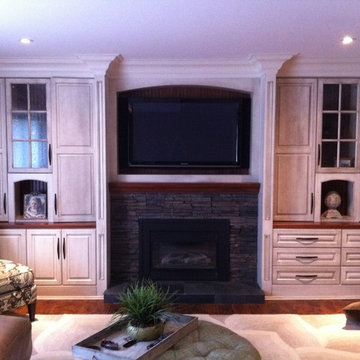
This great family room entertainment system was built to allow this family to enjoy this room, while not having the entertainment system take over the space. The Panasonic Plasma TV was installed into the alcove above the fireplace that was custom built to house the TV. This is a 5 speaker system that includes Artison from channel speakers that are custom fit to blend into the TV completely while providing Left-Center-Right audio all from two speakers. All the components are hidden within the cabinetry allowing the homeowners to operate the entire system while keeping the everything hidden away.
Photo: Matt D. Scott
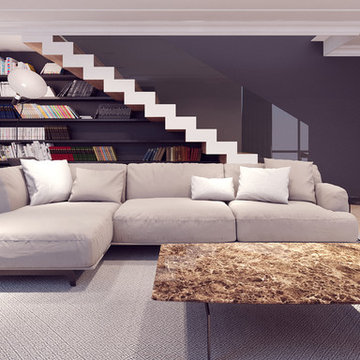
This is an example of a large contemporary open concept family room in Paris with a library, white walls, light hardwood floors, a standard fireplace, no tv and beige floor.
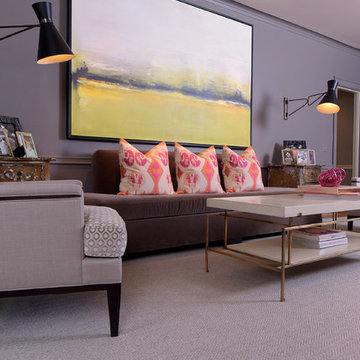
Design ideas for a large family room in Baltimore with light hardwood floors, a standard fireplace and a wood fireplace surround.
Purple Family Room Design Photos with a Standard Fireplace
1