Purple Family Room Design Photos with Brown Floor
Refine by:
Budget
Sort by:Popular Today
1 - 20 of 39 photos
Item 1 of 3
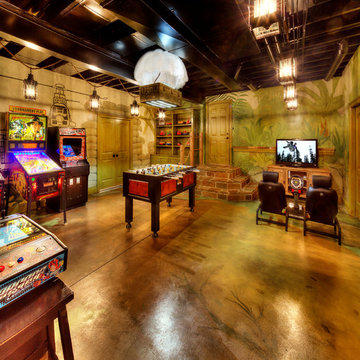
Design ideas for a tropical family room in Kansas City with concrete floors, no fireplace, multi-coloured walls and brown floor.
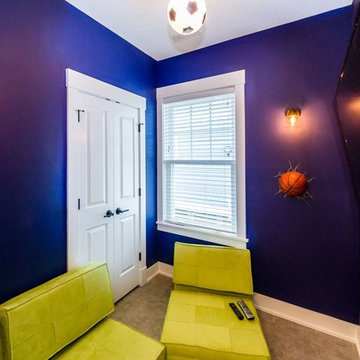
This is an example of a small beach style enclosed family room in Other with a game room, blue walls, vinyl floors, no fireplace, a wall-mounted tv and brown floor.
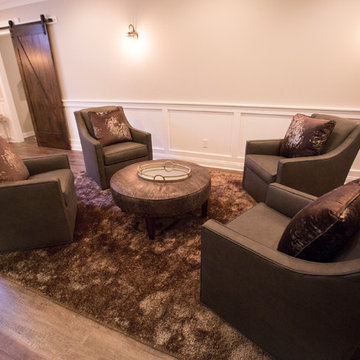
Photo of a large transitional open concept family room in Chicago with vinyl floors, a game room, beige walls, no fireplace, a built-in media wall and brown floor.
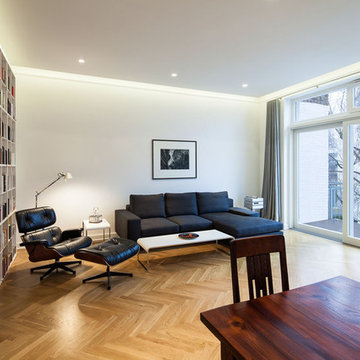
stkn architekten
Inspiration for a mid-sized contemporary open concept family room in Dusseldorf with a library, white walls, medium hardwood floors, no fireplace and brown floor.
Inspiration for a mid-sized contemporary open concept family room in Dusseldorf with a library, white walls, medium hardwood floors, no fireplace and brown floor.

The main family room for the farmhouse. Historically accurate colonial designed paneling and reclaimed wood beams are prominent in the space, along with wide oak planks floors and custom made historical windows with period glass add authenticity to the design.
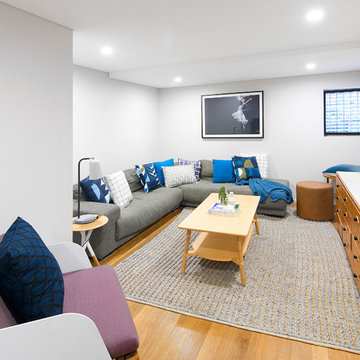
Design ideas for an eclectic enclosed family room in Sydney with white walls, light hardwood floors, no fireplace, a freestanding tv and brown floor.
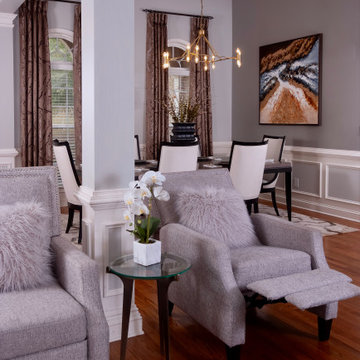
Design ideas for a contemporary family room in Atlanta with grey walls, medium hardwood floors and brown floor.
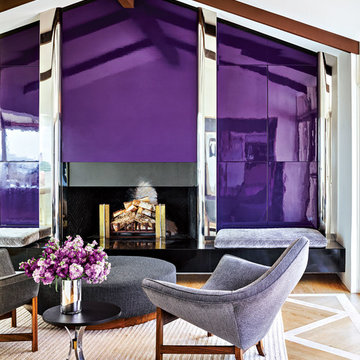
This is an example of a contemporary family room in Other with purple walls, medium hardwood floors, a standard fireplace and brown floor.
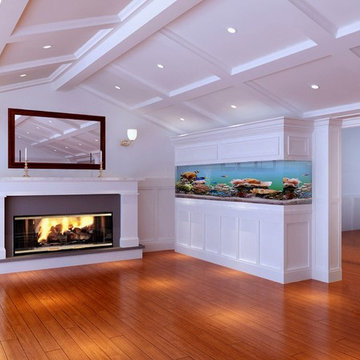
Inspiration for a mid-sized transitional open concept family room in Los Angeles with white walls, dark hardwood floors, a standard fireplace, a plaster fireplace surround, no tv and brown floor.

This is an example of a large transitional enclosed family room in Toronto with white walls, medium hardwood floors, a standard fireplace, a stone fireplace surround, a wall-mounted tv, brown floor, coffered and panelled walls.
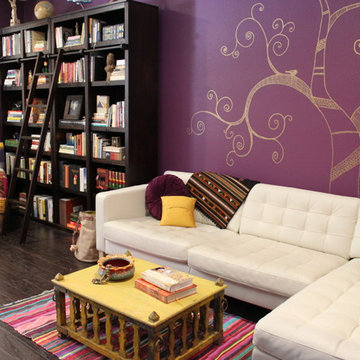
This colorful, bohemian home in San Jose pays homage to the resident's Indian heritage while still reflecting their modern lifestyle. These clients were very hands-on and were very involved in every part of the design plan. The most enjoyable part was sourcing one-of-a-kind items from artisans from around the world. Local artist JC Riccoboni drew the golden Tree of Life mural in the library, drawing inspiration from a book of contemporary Indian interior design borrowed from the client's library.

Colorful ottomans and fun accessories contrast a monochromatic vinyl wallpaper. This area is the family's happy place.
Mid-sized contemporary enclosed family room in Chicago with medium hardwood floors, wallpaper, brown floor, a game room and white walls.
Mid-sized contemporary enclosed family room in Chicago with medium hardwood floors, wallpaper, brown floor, a game room and white walls.
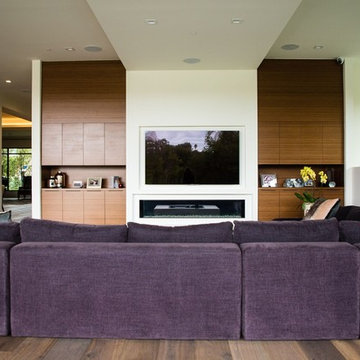
Nestled in the heart of Los Angeles, just south of Beverly Hills, this two story (with basement) contemporary gem boasts large ipe eaves and other wood details, warming the interior and exterior design. The rear indoor-outdoor flow is perfection. An exceptional entertaining oasis in the middle of the city. Photo by Lynn Abesera
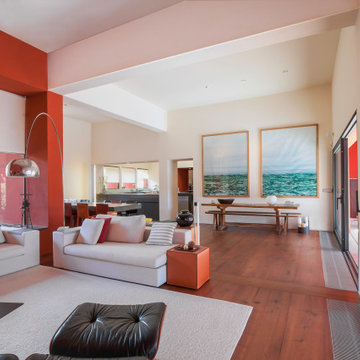
Contemporary open concept family room in Other with red walls, medium hardwood floors and brown floor.
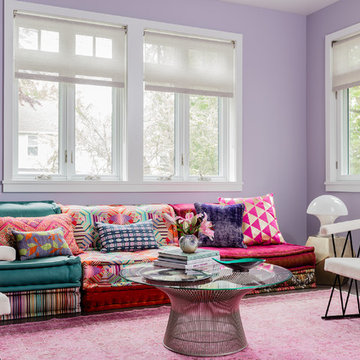
Michael J Lee
Mid-sized modern enclosed family room in New York with purple walls, medium hardwood floors, no fireplace and brown floor.
Mid-sized modern enclosed family room in New York with purple walls, medium hardwood floors, no fireplace and brown floor.
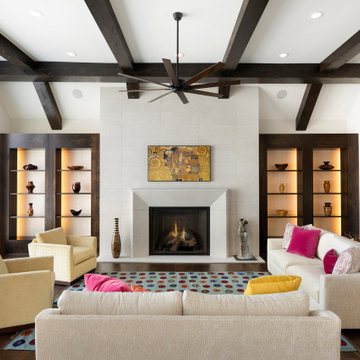
Inspiration for a large transitional open concept family room in Minneapolis with white walls, dark hardwood floors, a standard fireplace, a tile fireplace surround, brown floor, exposed beam and vaulted.
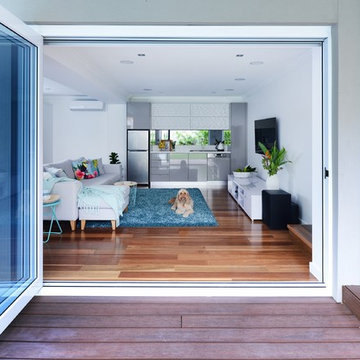
This fabulous and fresh space works wonderfully as both rumpus room and spacious home office. Plenty of room to chill and watch TV is provided by the sofa and chaise while the kitchenette makes entertaining easy and functional when enjoying the pool, BBQ and outdoor entertaining space.
Inward Outward Photography
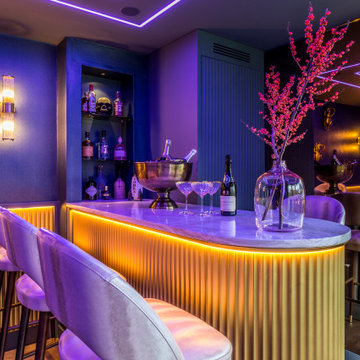
The space is intended to be a fun place both adults and young people can come together. It is a playful bar and media room. The design is an eclectic design to transform an existing playroom to accommodate a young adult
hang out and a bar in a family home. The contemporary and luxurious interior design was achieved on a budget. Riverstone Paint Matt bar and blue media room with metallic panelling. Interior design for well being. Creating a healthy home to suit the individual style of the owners.
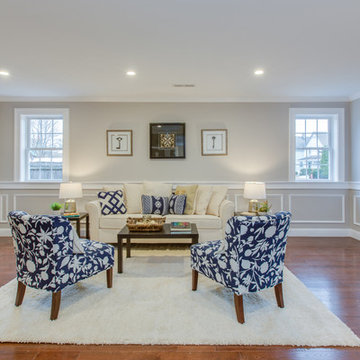
Design ideas for a mid-sized transitional open concept family room in Boston with grey walls, medium hardwood floors, a standard fireplace, a stone fireplace surround, a wall-mounted tv and brown floor.
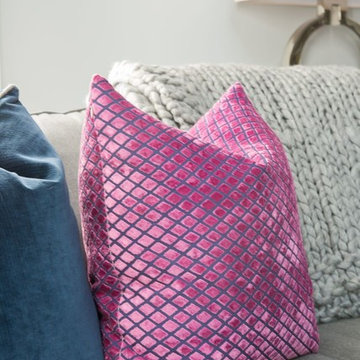
Jane Beiles Photography
Mid-sized transitional open concept family room in DC Metro with grey walls, dark hardwood floors and brown floor.
Mid-sized transitional open concept family room in DC Metro with grey walls, dark hardwood floors and brown floor.
Purple Family Room Design Photos with Brown Floor
1