Cozy Fireside 7 Purple Home Design Photos
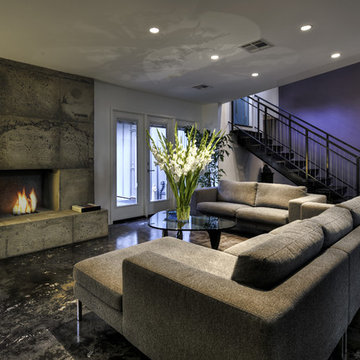
Completed in 2010 this 1950's Ranch transformed into a modern family home with 6 bedrooms and 4 1/2 baths. Concrete floors and counters and gray stained cabinetry are warmed by rich bold colors. Public spaces were opened to each other and the entire second level is a master suite.
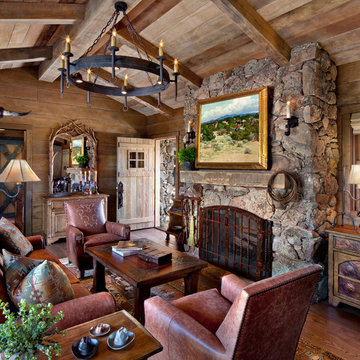
David Wakely
Large open concept living room in San Francisco with dark hardwood floors, a standard fireplace, a stone fireplace surround, brown walls and no tv.
Large open concept living room in San Francisco with dark hardwood floors, a standard fireplace, a stone fireplace surround, brown walls and no tv.
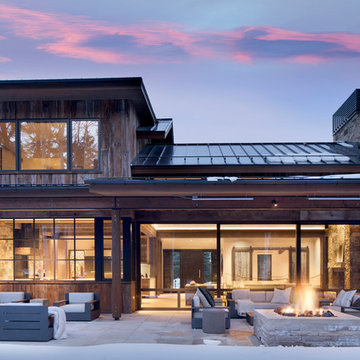
Country backyard patio in Denver with a fire feature, concrete pavers and a roof extension.
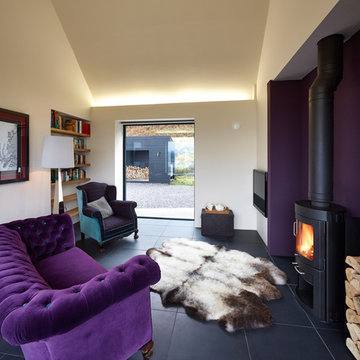
Andrew Lee Photography
Photo of a mid-sized contemporary living room in Other with purple walls and a wall-mounted tv.
Photo of a mid-sized contemporary living room in Other with purple walls and a wall-mounted tv.
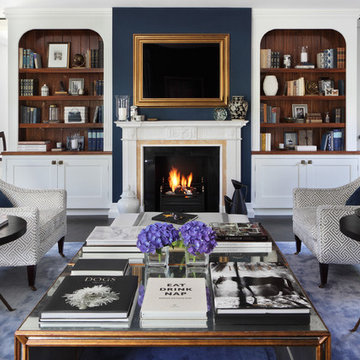
The heart of the home is the reception room where deep blues from the Tyrrhenian Seas beautifully coalesce with soft whites and soupçons of antique gold under a bespoke chandelier of 1,800 hand-hung crystal droplets.
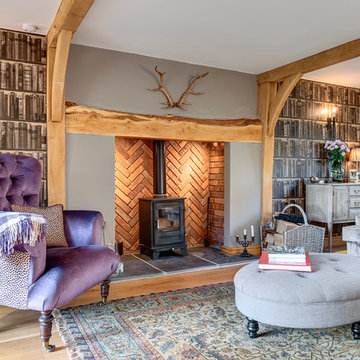
Design ideas for a mid-sized traditional enclosed living room in Other with grey walls, light hardwood floors, a wood stove, a brick fireplace surround and beige floor.
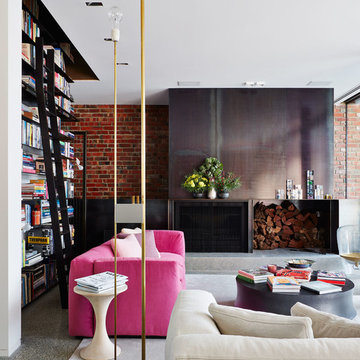
Lucas Allen Photography
Inspiration for a mid-sized contemporary open concept living room in Melbourne with a standard fireplace and a metal fireplace surround.
Inspiration for a mid-sized contemporary open concept living room in Melbourne with a standard fireplace and a metal fireplace surround.
Cozy Fireside 7 Purple Home Design Photos
1


















