Purple Kitchen with Brown Floor Design Ideas
Refine by:
Budget
Sort by:Popular Today
101 - 120 of 168 photos
Item 1 of 3
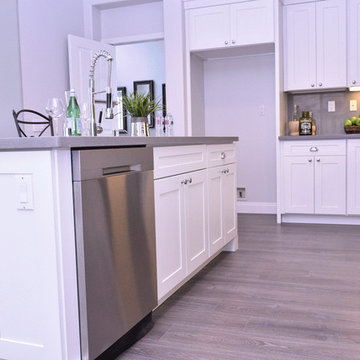
Inspiration for a large transitional l-shaped eat-in kitchen in Orange County with a drop-in sink, shaker cabinets, white cabinets, solid surface benchtops, grey splashback, stainless steel appliances, medium hardwood floors, with island and brown floor.
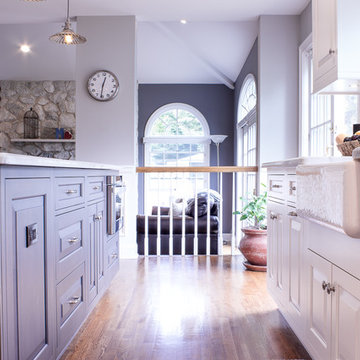
Brookhaven Cabinetry
Lewisberg Raised Inset Maple Door
Nordic White Painted Finish (island cabinets are Matte Twilight Stain)
Michael Hoffman - MadeBright Photography
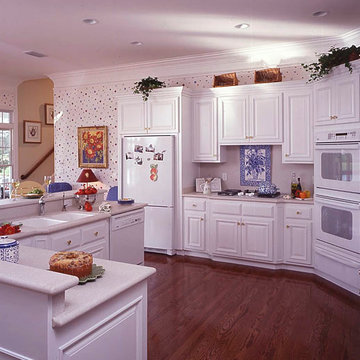
Mid-sized traditional u-shaped eat-in kitchen in Other with a double-bowl sink, raised-panel cabinets, white cabinets, solid surface benchtops, white appliances, medium hardwood floors, with island and brown floor.
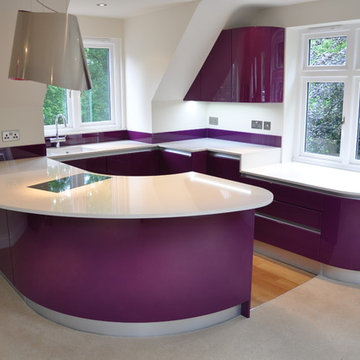
Lisa, and her husband, had come together combining two families of teenagers. This kitchen had to be stylish and fit in with their ‘leisure’ area, which included a cinema room and ‘Pub’ room with a fullsize snooker table, for entertaining friends and relatives. This beautiful handleless Biefbi Italian kitchen area, with its large radius units and high gloss doors (6 coats of lacquer, features all the conveniences of a modern kitchen; fridge, oven, dishwasher, waste disposal unit, hob and a ceiling mounted hood with lighting. The white quartz worktop, with a white ceramic sink unit, and featured bar area allowed for casual dining, drinks and coffees
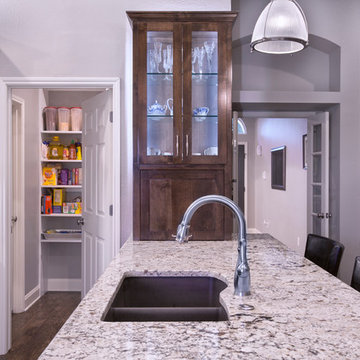
Because we removed the wall between the kitchen and living room and relocated the refrigerator, we were able to build a custom display case at the far end of the new peninsula. This backlit display provides a beautiful place for our clients to show off their glassware. Below the display shelves is a convenient appliance garage to store the coffee maker and other appliances.
Photography by Todd Ramsey, Impressia
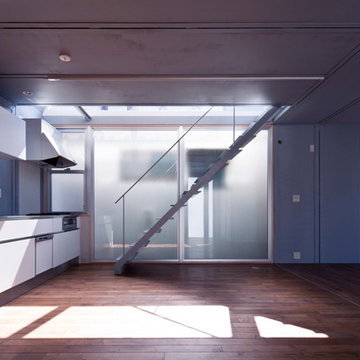
AIR Architects Studio
photo by Hiroyuki Hirai
Inspiration for a contemporary kitchen in Tokyo with flat-panel cabinets, white cabinets and brown floor.
Inspiration for a contemporary kitchen in Tokyo with flat-panel cabinets, white cabinets and brown floor.
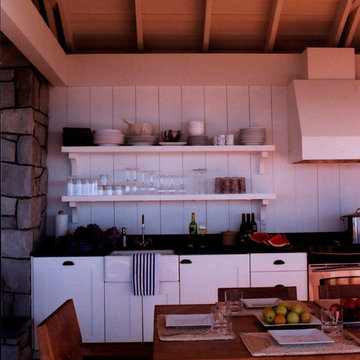
K.A. Davidson Photography
Inspiration for a mid-sized beach style single-wall open plan kitchen in Vancouver with a farmhouse sink, shaker cabinets, white cabinets, solid surface benchtops, white splashback, stainless steel appliances, medium hardwood floors, no island, timber splashback and brown floor.
Inspiration for a mid-sized beach style single-wall open plan kitchen in Vancouver with a farmhouse sink, shaker cabinets, white cabinets, solid surface benchtops, white splashback, stainless steel appliances, medium hardwood floors, no island, timber splashback and brown floor.
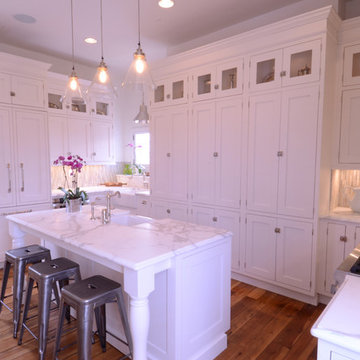
Inspiration for a mid-sized traditional u-shaped eat-in kitchen in Baltimore with a farmhouse sink, shaker cabinets, white cabinets, soapstone benchtops, multi-coloured splashback, matchstick tile splashback, stainless steel appliances, dark hardwood floors, with island and brown floor.
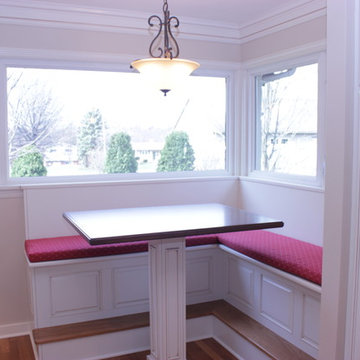
This is an example of a large transitional galley eat-in kitchen in Other with a double-bowl sink, recessed-panel cabinets, white cabinets, granite benchtops, beige splashback, travertine splashback, stainless steel appliances, medium hardwood floors, no island and brown floor.
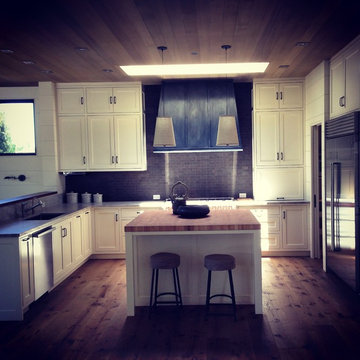
Clean and fresh flush inset white Shaker kitchen and island with end grain butcher block counter top
Inspiration for a mid-sized contemporary u-shaped separate kitchen in San Francisco with a single-bowl sink, shaker cabinets, white cabinets, wood benchtops, grey splashback, stone tile splashback, stainless steel appliances, dark hardwood floors, with island and brown floor.
Inspiration for a mid-sized contemporary u-shaped separate kitchen in San Francisco with a single-bowl sink, shaker cabinets, white cabinets, wood benchtops, grey splashback, stone tile splashback, stainless steel appliances, dark hardwood floors, with island and brown floor.
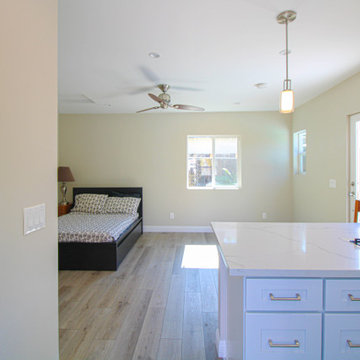
Complete ADU Build; Framing, drywall, insulation, carpentry and all required electrical and plumbing needs per the ADU build. Installation of all tile; Kitchen flooring and backsplash. Installation of hardwood flooring and base molding. Installation of all Kitchen cabinets as well as a fresh paint to finish.
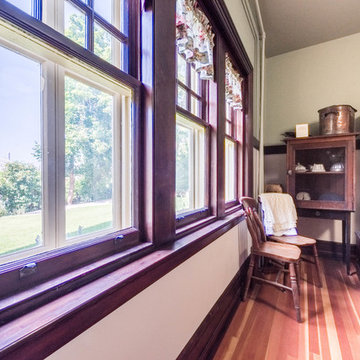
Seamless and timeless are the words that describe this historical renovation project. No matter what your renovation involves, our team at Bercum Builders will provide quality craftsmanship that will stand the test of time.
Photo Credits: Prime•Light Media
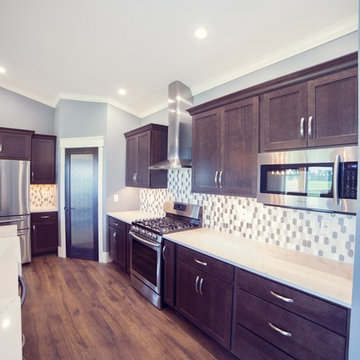
Dark wood cabinets, light countertops with walk-in pantry
Photo of a country single-wall eat-in kitchen in Cedar Rapids with recessed-panel cabinets, dark wood cabinets, quartz benchtops, multi-coloured splashback, stainless steel appliances, with island, brown floor and white benchtop.
Photo of a country single-wall eat-in kitchen in Cedar Rapids with recessed-panel cabinets, dark wood cabinets, quartz benchtops, multi-coloured splashback, stainless steel appliances, with island, brown floor and white benchtop.
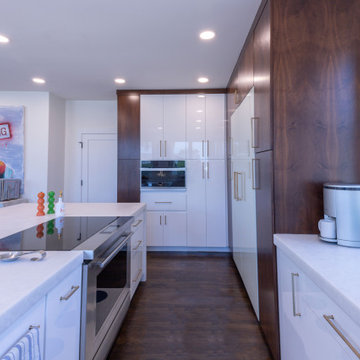
Atlantic Beach kitchen remodel featuring frameless cabinetry with acrylic finish and Walnut veneers, eat-in island with double water fall countertop, island cooktop, pet station, bookshelving and custom appliance panels.
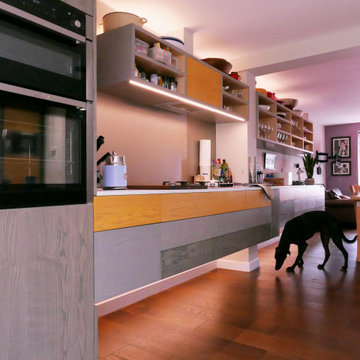
Inspiration for a mid-sized contemporary galley open plan kitchen in Cambridgeshire with an integrated sink, flat-panel cabinets, yellow cabinets, laminate benchtops, metallic splashback, stainless steel appliances, medium hardwood floors, with island, brown floor and white benchtop.
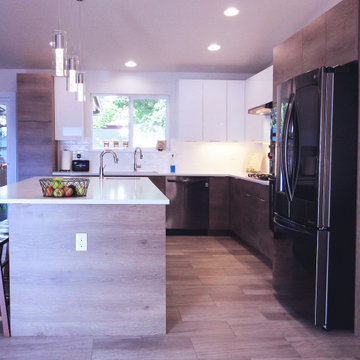
Mid-sized l-shaped open plan kitchen in Boise with an undermount sink, flat-panel cabinets, medium wood cabinets, quartz benchtops, white splashback, subway tile splashback, black appliances, ceramic floors, with island, brown floor and white benchtop.
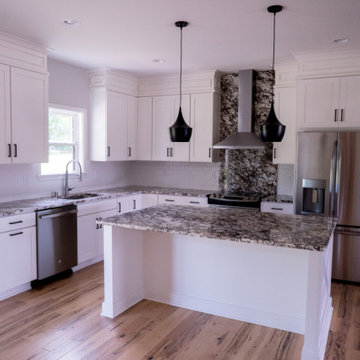
Photo of a country l-shaped open plan kitchen in Louisville with a drop-in sink, recessed-panel cabinets, white cabinets, granite benchtops, white splashback, subway tile splashback, stainless steel appliances, light hardwood floors, with island, brown floor and grey benchtop.
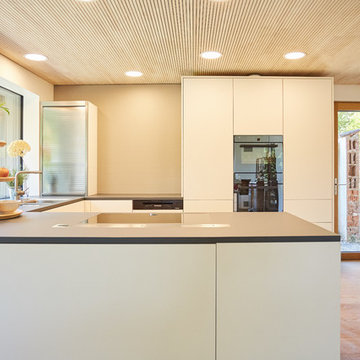
This is an example of an expansive contemporary u-shaped eat-in kitchen in Stuttgart with a double-bowl sink, flat-panel cabinets, white cabinets, solid surface benchtops, black appliances, medium hardwood floors, a peninsula, brown floor and grey benchtop.
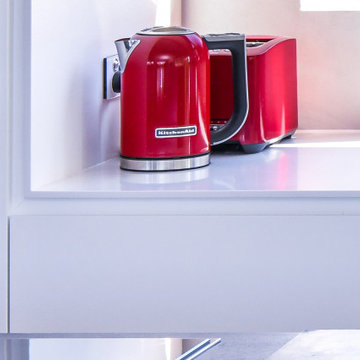
Large modern galley open plan kitchen in Sydney with an undermount sink, flat-panel cabinets, white cabinets, concrete benchtops, grey splashback, black appliances, light hardwood floors, with island, brown floor and grey benchtop.
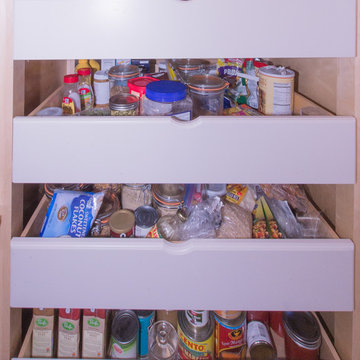
This is an example of a mid-sized transitional galley separate kitchen in Portland with an undermount sink, shaker cabinets, white cabinets, marble benchtops, white splashback, subway tile splashback, stainless steel appliances, light hardwood floors, a peninsula and brown floor.
Purple Kitchen with Brown Floor Design Ideas
6