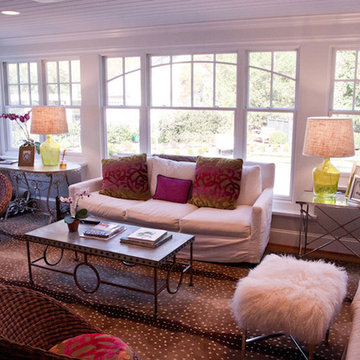Purple Living Room Design Photos with No Fireplace
Refine by:
Budget
Sort by:Popular Today
81 - 100 of 118 photos
Item 1 of 3
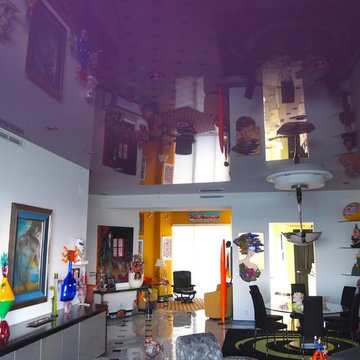
Location: Fort Lauderdale, FL
Project: L’hermitage: Private residence – Condominium
Scope: Stretch Ceiling – Purple & Black Lacquer
When the Designer started this project he knew he would have to find a way to harmonize the extensive colorful art collection of the owner. Selecting stretch ceiling allowed him to add recessed lights to the ceiling and the Purple Lacquer ceiling blended perfectly with the art works and the reflection gave a feeling of lightness.
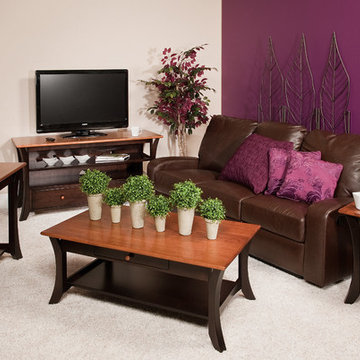
Inspiration for a mid-sized traditional enclosed living room in San Diego with multi-coloured walls, carpet, no fireplace, a freestanding tv and white floor.
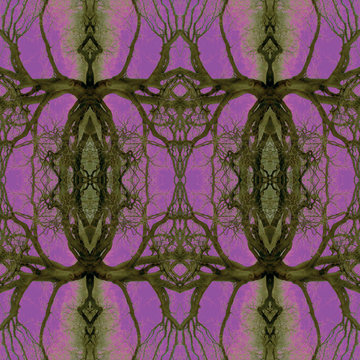
Tapetendesign / customized wallpaper design "Big Branching" – Kollektion / collection "Ornamental Dreams" - Design 01 001 01.03 - Farbe / colour "Indian"
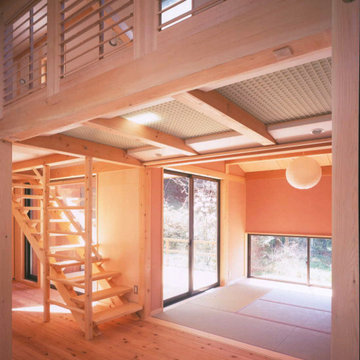
上部のルーバー建具は、中央のバーを上下するだけで開閉ができる。
ロフト床のFRPグレーチングを通してハイサイドライトからの光が1階に落ちる。
Inspiration for a mid-sized open concept living room in Other with pink walls, tatami floors, no fireplace, brown floor, exposed beam and wallpaper.
Inspiration for a mid-sized open concept living room in Other with pink walls, tatami floors, no fireplace, brown floor, exposed beam and wallpaper.
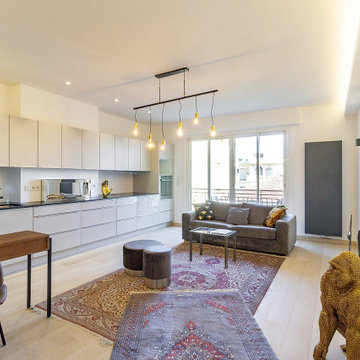
Rénovation complète d'un studio, transformé en deux pièces en plein cœur de la principauté.
La demande client était de transformer ce studio à l'aspect vieillot et surtout mal agencé (perte de place et pas de chambre), en un joli deux pièces moderne.
Après un dépôt de permis auprès d'un architecte, la cuisine a été déplacée dans le futur séjour, et l'ancien espace cuisine a été transformé en chambre munie d'un dressing sur mesure.
Des cloisons ont été abattues et l'espace a été réagencé afin de gagner de la place.
La salle de bain a été entièrement rénovée avec des matériaux et équipements modernes. Elle est pourvue d'un ciel de douche, et les clients ne voulant pas de faïence ou carrelage ordinaire, nous avons opté pour du béton ciré gris foncé, et des parements muraux d'ardoise noire. Contrairement aux idées reçues, les coloris foncés de la salle de bain la rende plus lumineuse. Du mobilier sur mesure a été créé (bois et corian) pour gagner en rangements. Un joli bec mural vient moderniser et alléger l'ensemble. Un WC indépendant a été créé, lui aussi en béton ciré gris foncé pour faire écho à la salle de bain, pourvu d'un WC suspendu et gébérit.
La cuisine a été créée et agencée par un cuisiniste, et comprends de l'électroménager et robinetterie HI-Tech.
Les éléments de décoration au goût du jour sont venus parfaire ce nouvel espace, notamment avec le gorille doré d'un mètre cinquante, qui fait toujours sensation auprès des nouveaux venus.
Les clients sont ravis et profitent pleinement de leur nouvel espace.
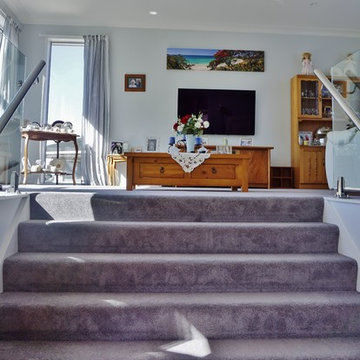
View from dining room into split level lounge
Design ideas for a large contemporary formal open concept living room in Auckland with blue walls, carpet, no fireplace, a wall-mounted tv and grey floor.
Design ideas for a large contemporary formal open concept living room in Auckland with blue walls, carpet, no fireplace, a wall-mounted tv and grey floor.
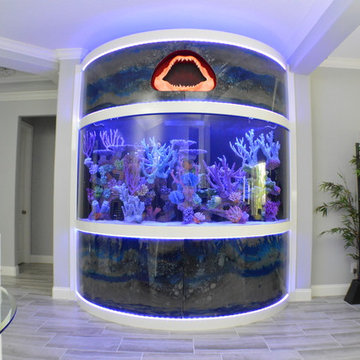
The surround frame (white parts) for this aquarium is all fabricated with aluminum, fully welded and powder coated. The access doors (blue and gray ares top & bottom) is a custom high end epoxy resin application process and lit with color changing LED lighting. The access doors are also fully automated and open on command with a remote control button.
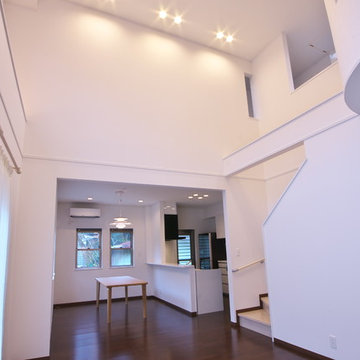
お花見の出来る家
Inspiration for a modern living room in Other with white walls, plywood floors, no fireplace, a freestanding tv and beige floor.
Inspiration for a modern living room in Other with white walls, plywood floors, no fireplace, a freestanding tv and beige floor.
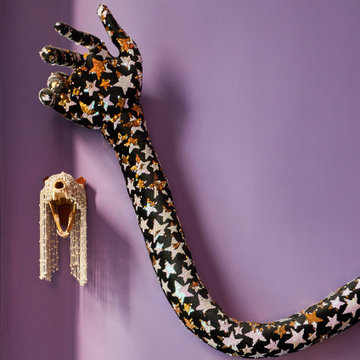
Pink, purple, and gold adorn this gorgeous, NYC loft space located in the Easy Village. A plush arm wallhanging invites guests into the room, while a beaded cap on a skull demands a second look.
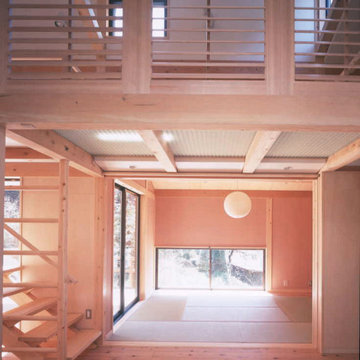
上部のルーバー建具は、中央のバーを上下するだけで開閉ができる。
ロフト床のFRPグレーチングを通してハイサイドライトからの光が1階に落ちる。
Design ideas for a mid-sized open concept living room in Other with pink walls, tatami floors, no fireplace, brown floor, exposed beam and wallpaper.
Design ideas for a mid-sized open concept living room in Other with pink walls, tatami floors, no fireplace, brown floor, exposed beam and wallpaper.
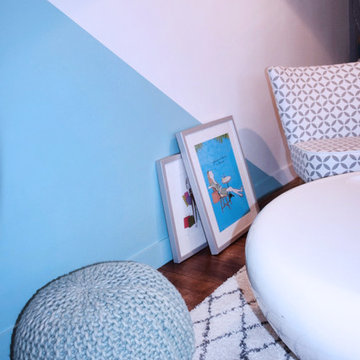
Aménagement & décoration d'une pièce à vivre avec cuisine ouverte.
Inspiration for a small modern open concept living room in Paris with blue walls, medium hardwood floors, no fireplace, a freestanding tv and brown floor.
Inspiration for a small modern open concept living room in Paris with blue walls, medium hardwood floors, no fireplace, a freestanding tv and brown floor.
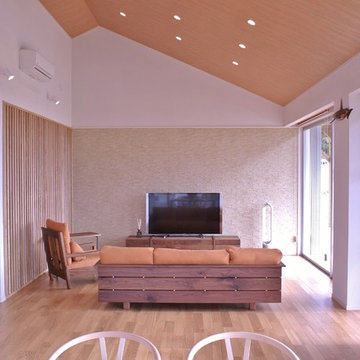
景勝地に建つ家
Inspiration for an asian open concept living room in Other with plywood floors and no fireplace.
Inspiration for an asian open concept living room in Other with plywood floors and no fireplace.
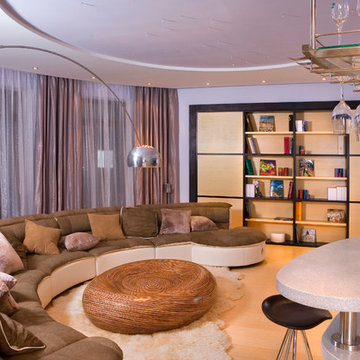
Oleg Tserbaev
Design ideas for a large contemporary formal open concept living room in Moscow with blue walls, no fireplace, a wall-mounted tv and bamboo floors.
Design ideas for a large contemporary formal open concept living room in Moscow with blue walls, no fireplace, a wall-mounted tv and bamboo floors.
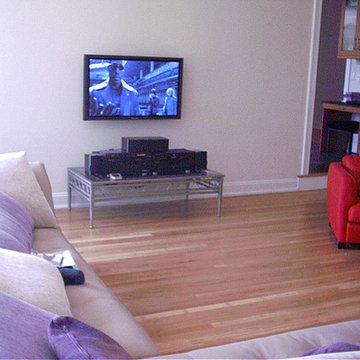
Our client wanted something sleek & simple to go along with their design style (notice the empty walls and industrial table). This simple TV installation with hidden speakers gives a room full of sound with out seeing where the audio is coming from. *one caveat - the Mr. wanted to see the equipment (we like it too), hence the table otherwise it would have been in the basement along with the brains of their whole house control & security system.
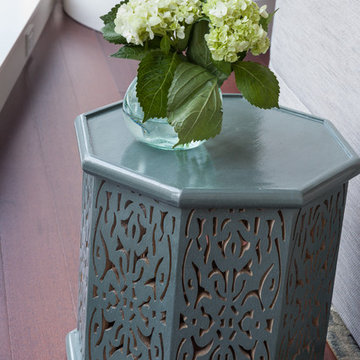
the designer found this little table in an out-of-the-way shop, and had it glazed to add the sea green to the room
Stephanie Castor Photography
This is an example of a mid-sized contemporary formal open concept living room in Seattle with beige walls, dark hardwood floors, no fireplace and a freestanding tv.
This is an example of a mid-sized contemporary formal open concept living room in Seattle with beige walls, dark hardwood floors, no fireplace and a freestanding tv.
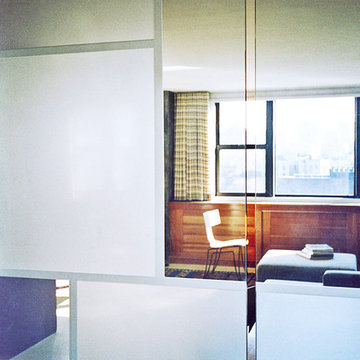
Rick Gillette
Photo of a mid-sized eclectic enclosed living room in New York with multi-coloured walls, light hardwood floors, no fireplace and no tv.
Photo of a mid-sized eclectic enclosed living room in New York with multi-coloured walls, light hardwood floors, no fireplace and no tv.
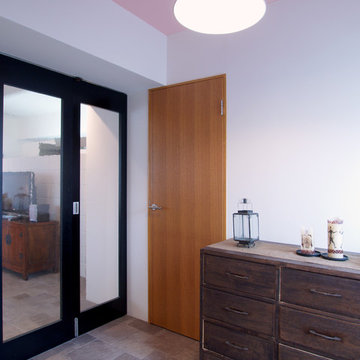
扉を開けると寝室へ。ブルースタジオ
Design ideas for a mid-sized traditional formal enclosed living room in Tokyo with white walls, ceramic floors, no fireplace and a freestanding tv.
Design ideas for a mid-sized traditional formal enclosed living room in Tokyo with white walls, ceramic floors, no fireplace and a freestanding tv.
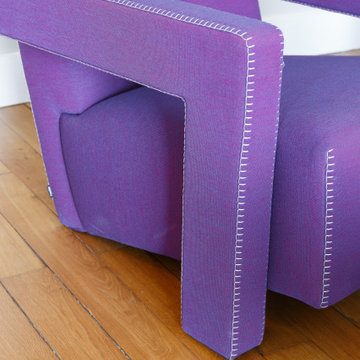
Ce projet a été porté par une famille, qui depuis 5 ans, habitait dans le même appartement. Nous l'avons modernisé en y installant une cuisine italienne unique et en concevant des menuiseries sur-mesure.
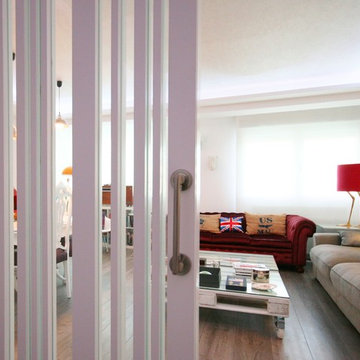
Design ideas for a mid-sized eclectic formal open concept living room in Madrid with white walls, medium hardwood floors, no fireplace and no tv.
Purple Living Room Design Photos with No Fireplace
5
