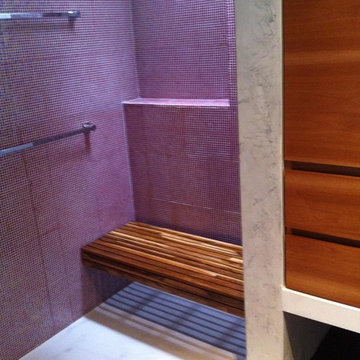Purple Master Bathroom Design Ideas
Refine by:
Budget
Sort by:Popular Today
161 - 180 of 435 photos
Item 1 of 3
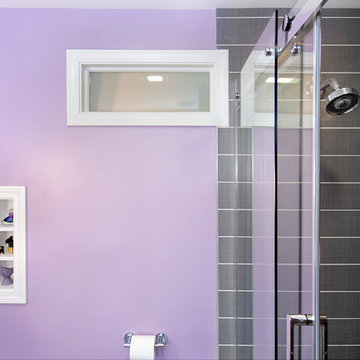
Patrick Rogers Photography
Mid-sized transitional master bathroom in Boston with marble benchtops, an alcove shower, gray tile, purple walls and porcelain tile.
Mid-sized transitional master bathroom in Boston with marble benchtops, an alcove shower, gray tile, purple walls and porcelain tile.
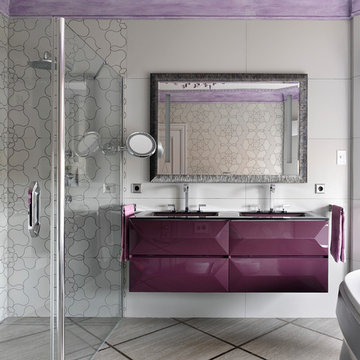
This is an example of a contemporary master bathroom in Moscow with purple cabinets, a curbless shower, white tile, gray tile, grey floor, white walls, an integrated sink, a hinged shower door and purple benchtops.
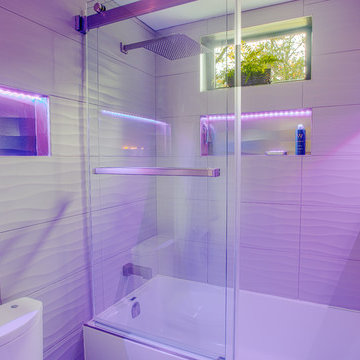
Modern Small spaced bathroom with 3D wave tile. deep acrylic tub with glass sliding doors. A MoenU digital shower system was added and the hot/cold handle was removed giving a cleaner look. Three large niche inserts were added to the walls with multi-colored LED lighting. New floor tile was added along with radiant floor heat throughout. LED lighted mirrors with 3D tile as a backsplash above the undermount Kohler sinks, waterfall and waterfall style faucet. Dekton countertops were added on top of white Bellmont frameless cabinets giving this small-spaced bathroom a complete modern new look.
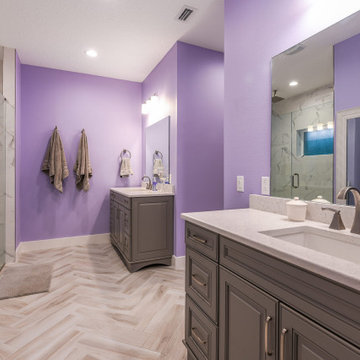
Inspiration for a mid-sized arts and crafts master bathroom in Orlando with raised-panel cabinets, grey cabinets, a curbless shower, a two-piece toilet, white tile, ceramic tile, purple walls, ceramic floors, an undermount sink, engineered quartz benchtops, brown floor, a hinged shower door, beige benchtops, a shower seat, a single vanity and a freestanding vanity.
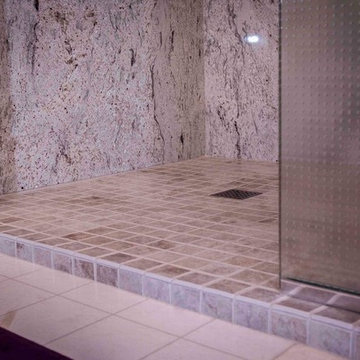
Photo: Warren Smith, CMKBD, CAPS
Design ideas for a large modern master bathroom in Seattle with a freestanding tub, a corner shower, white tile, ceramic tile, beige walls and ceramic floors.
Design ideas for a large modern master bathroom in Seattle with a freestanding tub, a corner shower, white tile, ceramic tile, beige walls and ceramic floors.
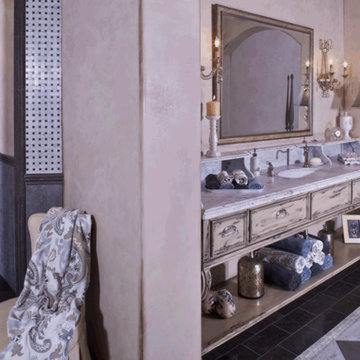
This master bath reflects the authenticity of French design. Using "Chinon" marble from France combined with Carrara marble in checkered pattern gives the feel of the French Elegance the client preferred . The custom open-leg vanity as well as the lighting, mirrors, Venetian plaster and accessories, contribute to the resort feel we wanted to depict .
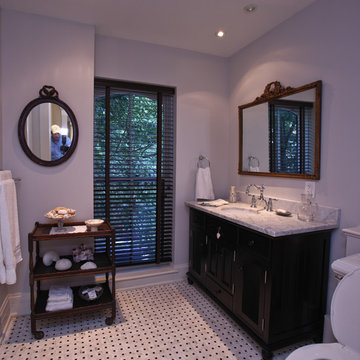
Large contemporary master bathroom in Other with an undermount sink, recessed-panel cabinets, black cabinets, marble benchtops, a two-piece toilet, grey walls and mosaic tile floors.
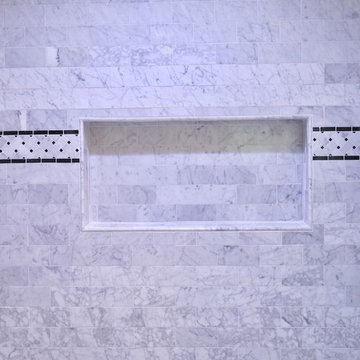
Isaac Brown
Large transitional master bathroom in Houston with shaker cabinets, grey cabinets, a drop-in tub, a corner shower, a two-piece toilet, white tile, marble, grey walls, ceramic floors, an undermount sink, marble benchtops, white floor and a hinged shower door.
Large transitional master bathroom in Houston with shaker cabinets, grey cabinets, a drop-in tub, a corner shower, a two-piece toilet, white tile, marble, grey walls, ceramic floors, an undermount sink, marble benchtops, white floor and a hinged shower door.
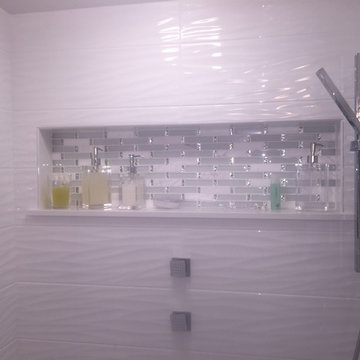
Photo of a mid-sized transitional master bathroom in Providence with recessed-panel cabinets, light wood cabinets, a freestanding tub, an alcove shower, white tile, porcelain tile, grey walls, marble floors, a vessel sink, soapstone benchtops, grey floor, a hinged shower door and black benchtops.
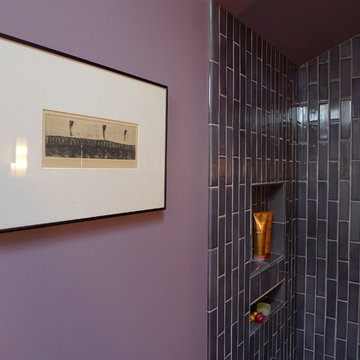
Inspiration for a small transitional master bathroom in San Francisco with an integrated sink, flat-panel cabinets, medium wood cabinets, solid surface benchtops, an open shower, a two-piece toilet, multi-coloured tile, ceramic tile, purple walls and ceramic floors.
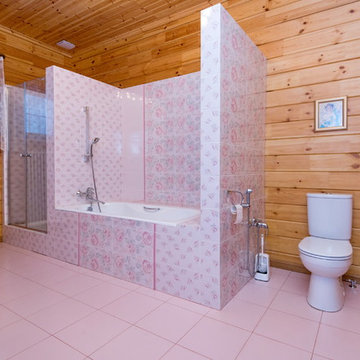
Inspiration for a large traditional master bathroom in Moscow with an alcove tub, an alcove shower, a two-piece toilet, pink tile, ceramic tile, yellow walls, ceramic floors, a pedestal sink, pink floor and a hinged shower door.
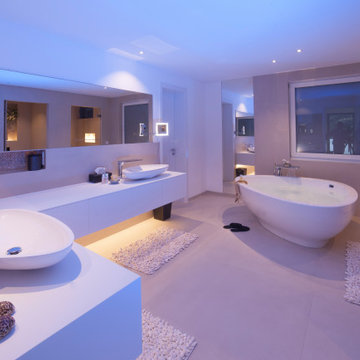
Wellnessbad im eigenen Zuhause
Sich in den eigenen vier Wänden der wohltuenden Atmosphäre eines Spa hinzugeben, ist der Traum vieler Hausherren. In diesem Fall hat Design by Torsten Müller aus Bad Honnef nähe Köln / Bonn diesen Traum verwirklicht und ein echtes Wellness-Paradies geschaffen.
In dem abgetrennten Duschbereich findet sich das BIG RAIN Regenpanel WATER MODULES von Dornbracht, das einen anregenden Schauer oder einen sanften Tropenregen genauso inszenieren kann, wie auch einen erfrischenden Sommerregen. Das Lichtdesign ist der Smart Home Installation zu verdanken, die individuelle Szenarien wahr werden lassen und kaum Wünsche offenlassen. Die fugenlose Waschtisch-Konstruktion ist aus dem Werkstoff Corian gefertigt und nach einem individuellen Maß hergestellt. Die freistehende Badewanne vom Designer Jean-Marie Massaud, in der lange Stunden voller Müßiggang möglich sind, stammt von AXOR.
Lassen Sie sich inspirieren und wagen Sie es, Ihren ganz persönlichen Wohlfühlraum von einer Wellness-Oase im eigenen Haus gemeinsam mit Design by Torsten Müller wahr werden zu lassen.
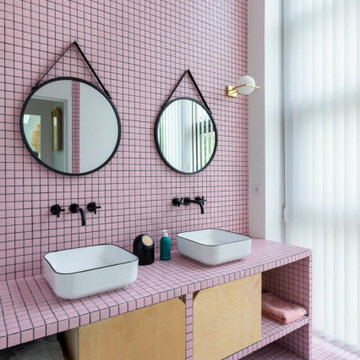
Dans cette maison familiale de 120 m², l’objectif était de créer un espace convivial et adapté à la vie quotidienne avec 2 enfants.
Au rez-de chaussée, nous avons ouvert toute la pièce de vie pour une circulation fluide et une ambiance chaleureuse. Les salles d’eau ont été pensées en total look coloré ! Verte ou rose, c’est un choix assumé et tendance. Dans les chambres et sous l’escalier, nous avons créé des rangements sur mesure parfaitement dissimulés qui permettent d’avoir un intérieur toujours rangé !
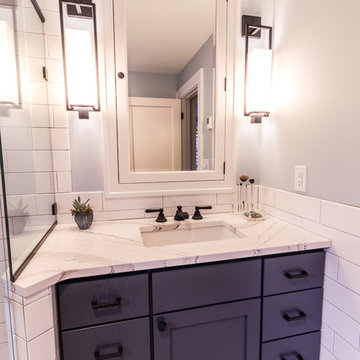
The homeowners of this 1917-built Kenwood area single family home originally came to us to update their outdated, yet spacious, master bathroom. Soon after beginning the process, these Minneapolitans also decided to add a kids’ bathroom and a powder room to the scope of work.
The master bathroom functioned well for them but given its 1980’s aesthetics and a vanity that was falling apart, it was time to update. The original layout was kept, but the new finishes reflected the clean and fresh style of the homeowner. Black finishes on traditional fixtures blend a modern twist on a traditional home. Subway tiles the walls, marble tiles on the floor and quartz countertops round out the bathroom to provide a luxurious transitional space for the homeowners for years to come.
The kids’ bathroom was in disrepair with a floor that had some significant buckles in it. The new design mimics the old floor pattern and all fixtures that were chosen had a nice traditional feel. To add whimsy to the room, wallpaper with maps was added by the homeowner to make it a perfect place for kids to get ready and grow.
The powder room is a place to have fun – and that they did. A new charcoal tile floor in a herringbone pattern and a beautiful floral wallpaper make the small space feel like a little haven for their guests.
Designed by: Natalie Hanson
See full details, including before photos at http://www.castlebri.com/bathrooms/project-3280-1/
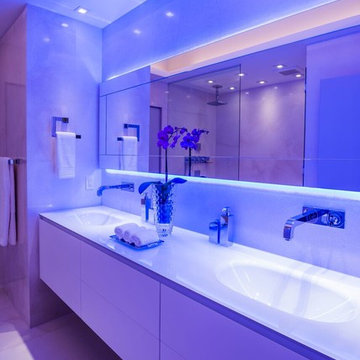
Carlos Matta
Photo of an expansive modern master bathroom in Miami with flat-panel cabinets, white cabinets, an open shower, a one-piece toilet, white tile, stone tile, beige walls, limestone floors, an integrated sink and glass benchtops.
Photo of an expansive modern master bathroom in Miami with flat-panel cabinets, white cabinets, an open shower, a one-piece toilet, white tile, stone tile, beige walls, limestone floors, an integrated sink and glass benchtops.
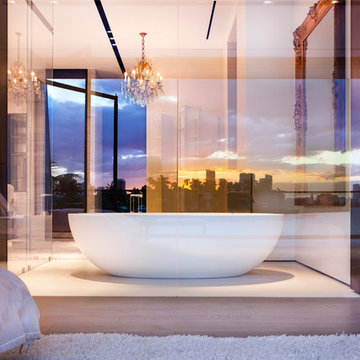
A reflection of city and ocean views at sunset on this master bathroom's seamless glass wall.
Large contemporary master bathroom in Miami with a freestanding tub, white walls and white floor.
Large contemporary master bathroom in Miami with a freestanding tub, white walls and white floor.
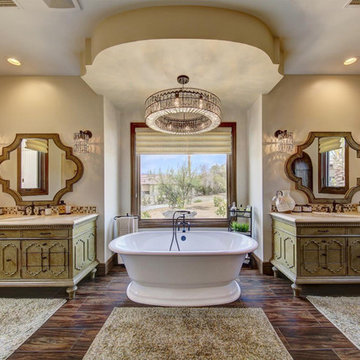
Large custom residence in Bermuda Dunes with an open floor plan and custom finishes throughout.
Large traditional master bathroom in Other with green cabinets, a freestanding tub, beige walls, an undermount sink, brown floor and recessed-panel cabinets.
Large traditional master bathroom in Other with green cabinets, a freestanding tub, beige walls, an undermount sink, brown floor and recessed-panel cabinets.
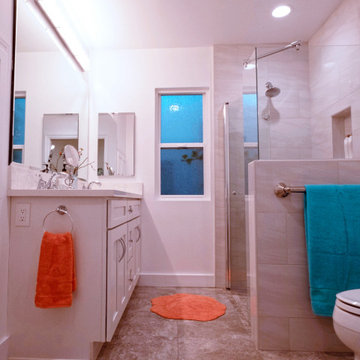
Custom built for a loyal customer of ours (and UCLA alumni), this bathroom addition now allows for aging-in-place. Eliminating a tiny bathroom inside one of the bedrooms and re-creating it in an unused Study, they were able to gain much more space and include a curbless shower for smooth entry. Design was kept classic and simple – with a punch of color!
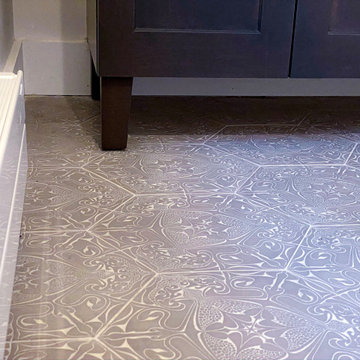
To create the master suite this home owner dreamed of, we moved a few walls, and a lot of doors and windows. Essentially half the house went under construction. Within the same footprint we created a larger master bathroom, walk in closet, and guest room while retaining the same number of bedrooms. The second room became smaller but officially became a bedroom with a closet and more functional layout. What you don’t see in the finished pictures is a new utility room that had to be built downstairs in the garage to service the new plumbing and heating.
All those black bathroom fixtures are Kohler and the tile is from Ann Sacks. The stunning grey tile is Andy Fleishman and the grout not only fills in the separations but defines the white design in the tile. This time-intensive process meant the tiles had to be sealed before install and twice after.
All the black framed windows are by Anderson Woodright series and have a classic 3 light over 0 light sashes.
The doors are true sealer panels with a classic trim, as well as thicker head casings and a top cap.
We moved the master bathroom to the side of the house where it could take advantage of the windows. In the master bathroom in addition to the ann sacks tile on the floor, some of the tile was laid out in a way that made it feel like one sheet with almost no space in between. We found more storage in the master by putting it in the knee wall and bench seat. The master shower also has a rain head as well as a regular shower head that can be used separately or together.
The second bathroom has a unique tub completely encased in grey quartz stone with a clever mitered edge to minimize grout lines. It also has a larger window to brighten up the bathroom and add some drama.
Purple Master Bathroom Design Ideas
9
