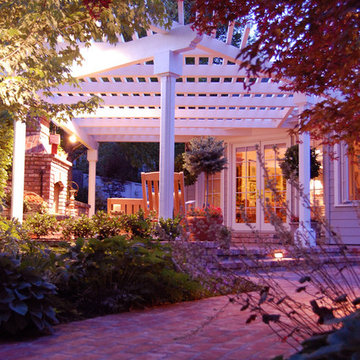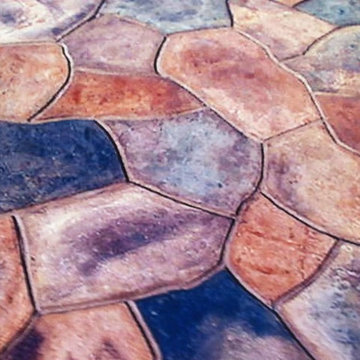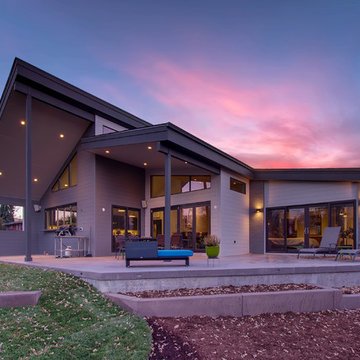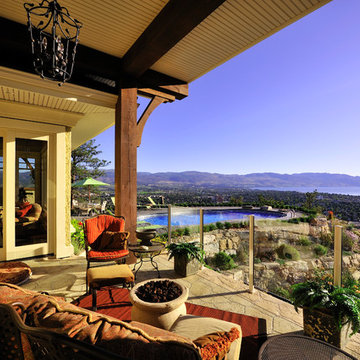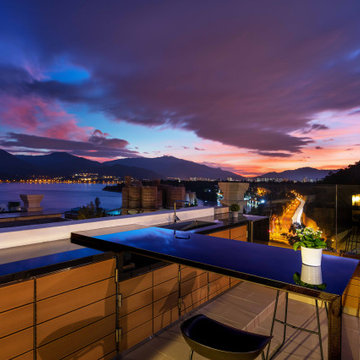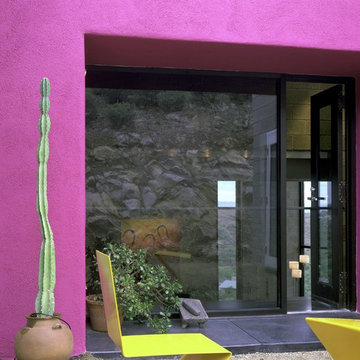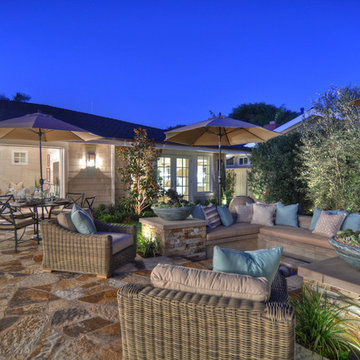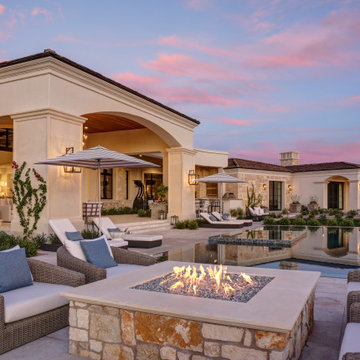Purple Patio Design Ideas
Refine by:
Budget
Sort by:Popular Today
201 - 220 of 1,418 photos
Item 1 of 2
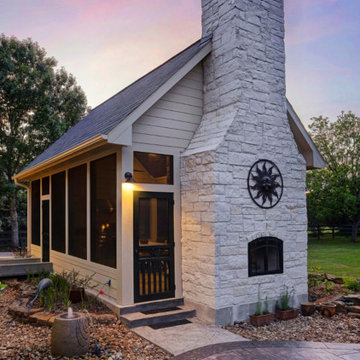
We poured the concrete slab to the same height of their existing patio cover to be able to add the bridge. The homeowners wanted the space built far enough away from the home that it would allow for the landscaping that was added. Functionally, they wanted a simple cooking space on one side and a fire feature as a center piece on the other.
A couple of neat notes on this one: One of the homeowners is very skilled with woodwork and wanted to make the doors for this outdoor living space. They made the doors and added design that matched an art piece they mounted above the fireplace. It's always nice to collaborate with the owners and come up with a masterpiece that everyone is proud of building!
Size: 16x24
Flooring: Silver Travertine
Ceiling: Smokey Bourban
Stone: Natural White
Granite: Absolute Black
TK IMAGES
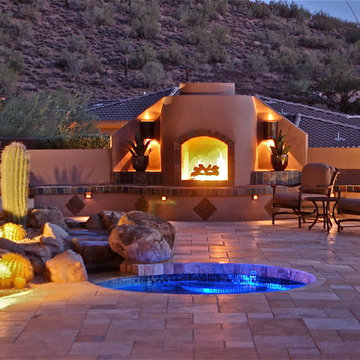
Photo of a large backyard patio in Phoenix with a fire feature, concrete pavers and no cover.
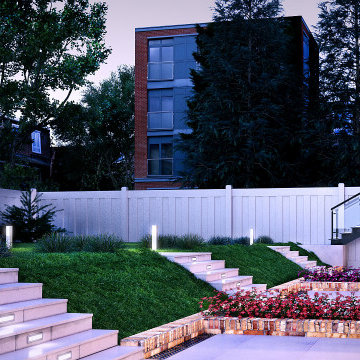
Garden design in Finsbury Park, London.
Mid-sized modern backyard patio in London with natural stone pavers.
Mid-sized modern backyard patio in London with natural stone pavers.
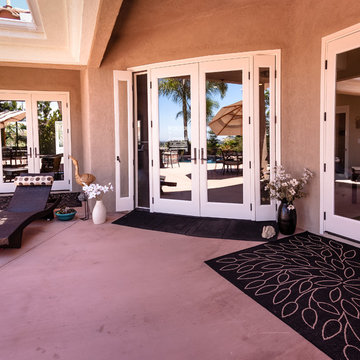
EL & EL Wood Products™ Elite Series Retrofit Patio Doors. Single panel fiberglass doors and sidelites with LoE glass. Available as singles, doubles, triples, and quad configurations.
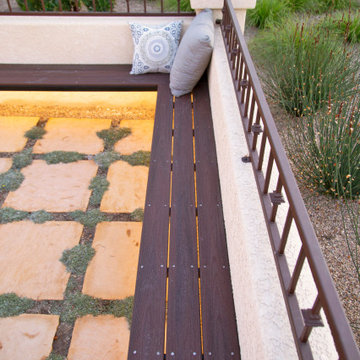
The landscape around this Mediterranean style home was transformed from barren and unusable to a warm and inviting outdoor space, cohesive with the existing architecture and aesthetic of the property. The front yard renovation included the construction of stucco landscape walls to create a front courtyard, with a dimensional cut flagstone patio with ground cover joints, a stucco fire pit, a "floating" composite bench, an urn converted into a recirculating water feature, landscape lighting, drought-tolerant planting, and Palomino gravel. Another stucco wall with a powder-coated steel gate was built at the entry to the backyard, connecting to a stucco column and steel fence along the property line. The backyard was developed into an outdoor living space with custom concrete flat work, dimensional cut flagstone pavers, a bocce ball court, horizontal board screening panels, and Mediterranean-style tile and stucco water feature, a second gas fire pit, capped seat walls, an outdoor shower screen, raised garden beds, a trash can enclosure, trellis, climate-appropriate plantings, low voltage lighting, mulch, and more!
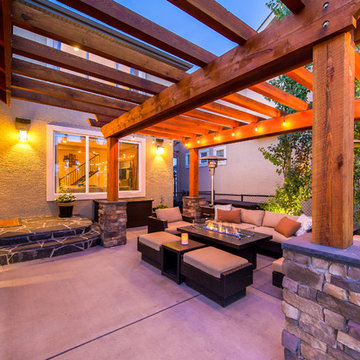
The expansive mountain and city vistas are transfixing in this masterful backyard retreat. With expansive timber framing, this outdoor kitchen and patio renovation were meant to be an extension of this home. The homeowners wanted a space where they could "spill out" onto during numerous functions that the family hosts for both relatives and friends. So that's what VisionScapes set out to give them. An expansive network of granite counters under the covered timber structure provide ample prep space and space for dining in a casual bar like atmosphere. The patio with a built in gas fire table, a sheltered sitting area under the open timber pergola, custom flagstone patios and stairs are some of the other features in this stunning backyard.
Photo Credit: Jamen Rhodes
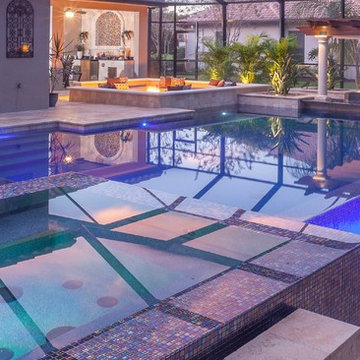
The infinity pool and its illusion of extending forever is a beautiful center point of the home's' outdoor living area. This modern and beautiful design element is built to amaze. When paired with the ultra-contemporary geometric lines of the spa and seating nook, the resulting aesthetic is a true work of functional art.
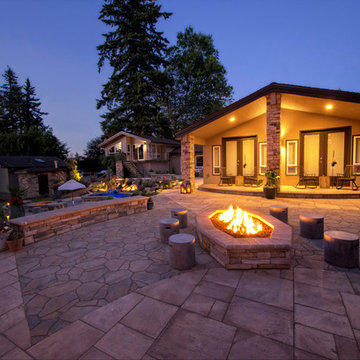
Outdoor Living, Rocking Chair Hardscape Porch, Concrete Paver Hardscaping, Large Firepit with Seat Wall upper level, Firepit w/seat wall on spa patio, Waterfall Water Feature, Boulder stairways, private retreat, Exterior design
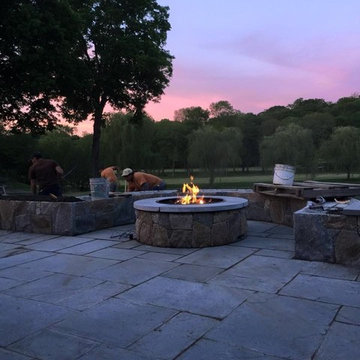
Troy Construction Company, Inc.
Large traditional backyard patio in New York with a fire feature, natural stone pavers and no cover.
Large traditional backyard patio in New York with a fire feature, natural stone pavers and no cover.
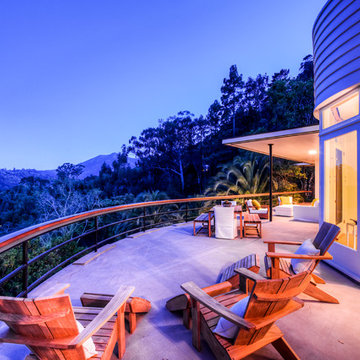
Architecturally significant 1930's art deco jewel designed by noted architect Hervey Clark, whose projects include the War Memorial in the Presidio, the US Consulate in Japan, and several buildings on the Stanford campus. Situated on just over 3 acres with 4,435 sq. ft. of living space, this elegant gated property offers privacy, expansive views of Ross Valley, Mt Tam, and the bay. Other features include deco period details, inlaid hardwood floors, dramatic pool, and a large partially covered deck that offers true indoor/outdoor living.
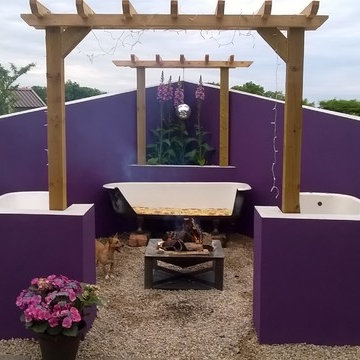
Outdoor sheltered Living area using upcycled cast iron roll top baths as seating. Firepit , 3 raised flower beds and pergolas.
This is an example of a mid-sized traditional patio in Other.
This is an example of a mid-sized traditional patio in Other.
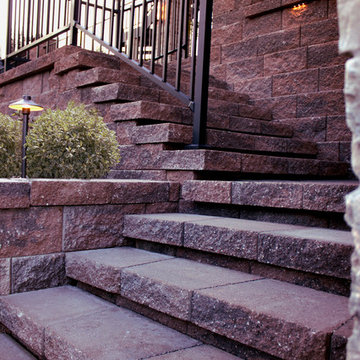
Inspiration for a large backyard patio in St Louis with an outdoor kitchen and concrete pavers.
Purple Patio Design Ideas
11
